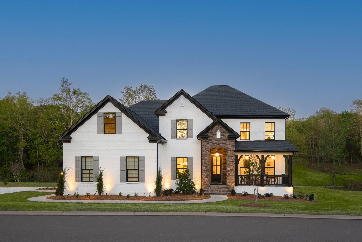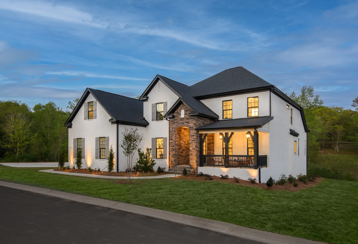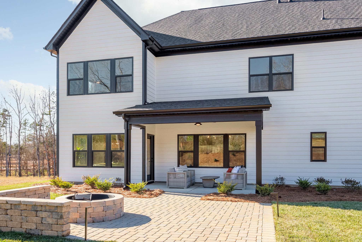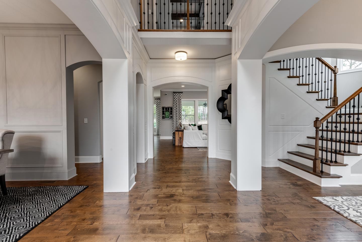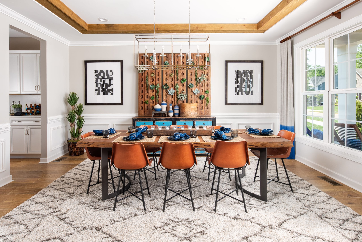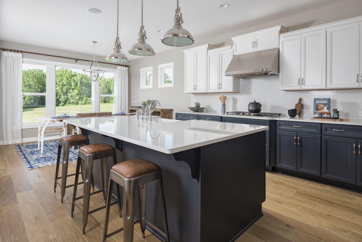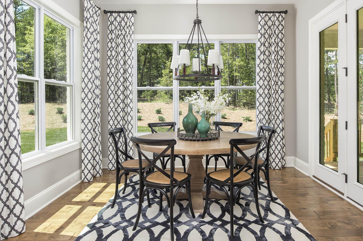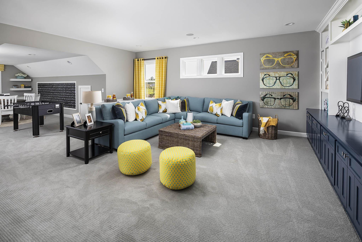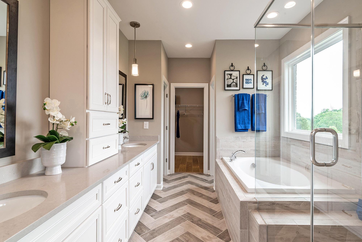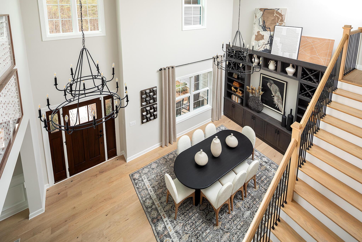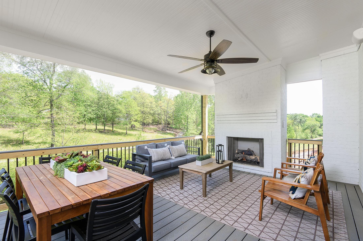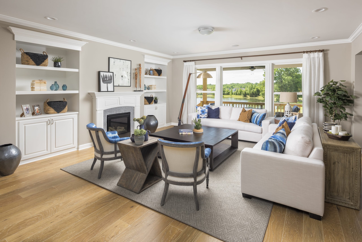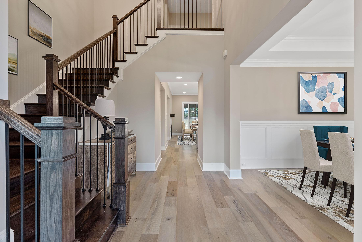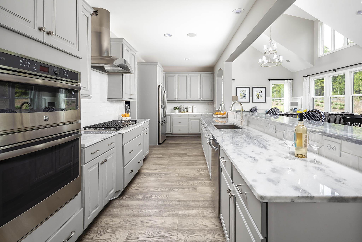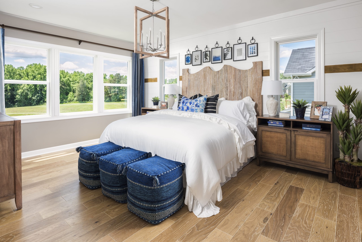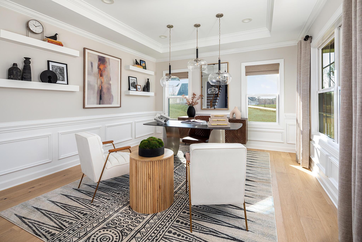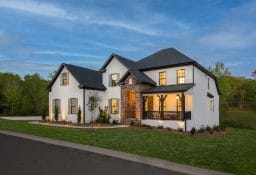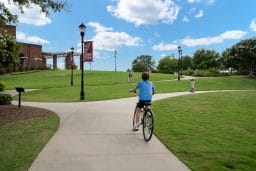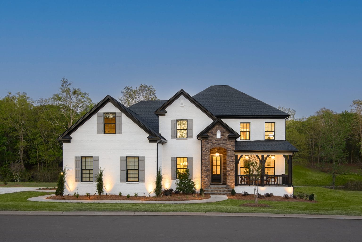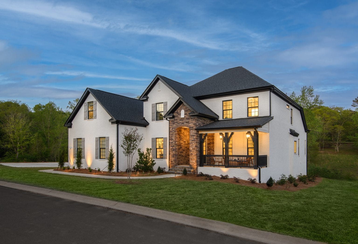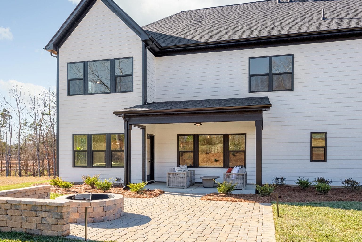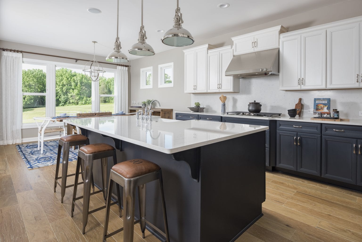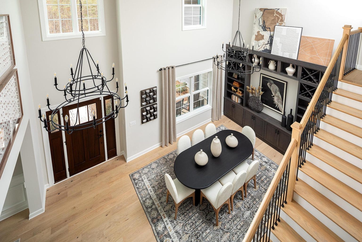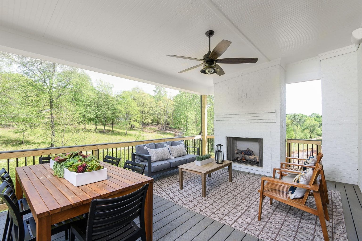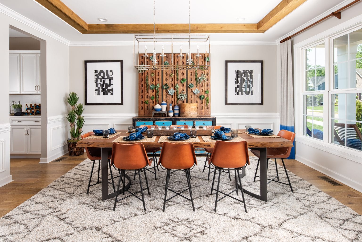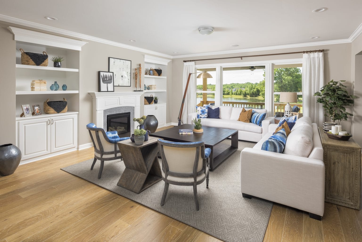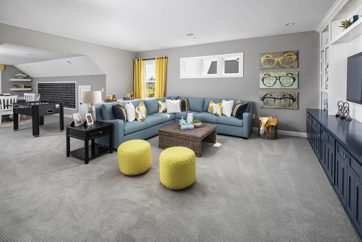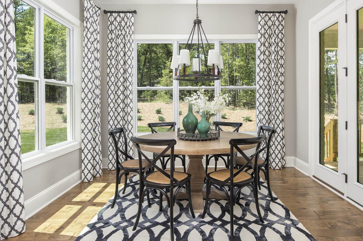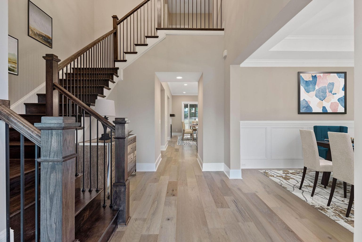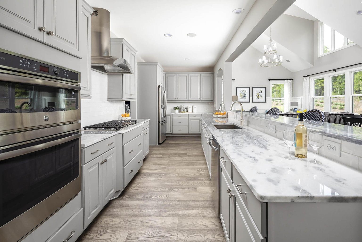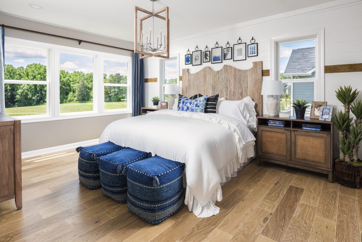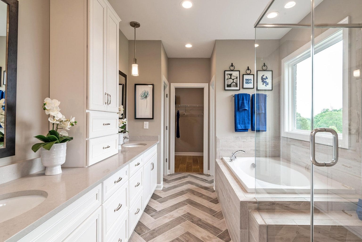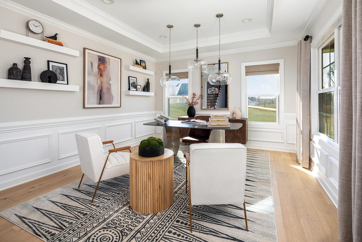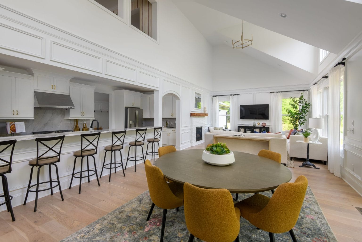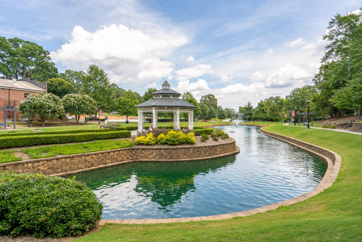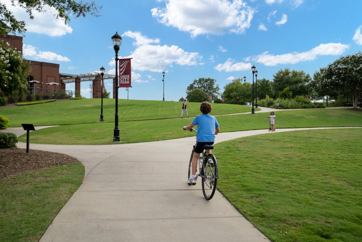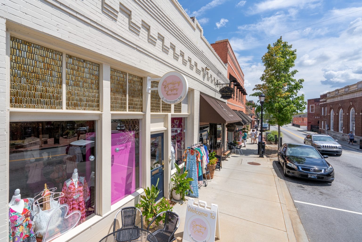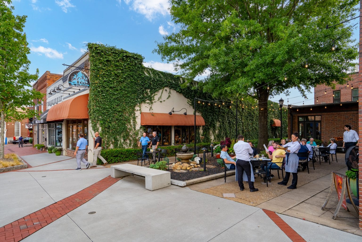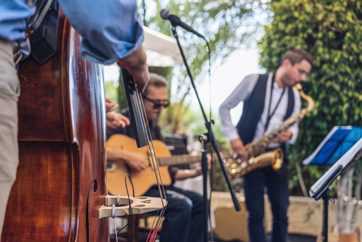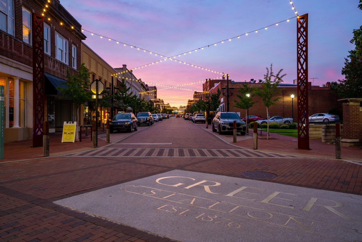River Reserve
New Homes for Sale in Greer, SC. Starting from the Mid $600’s.
River Reserve
New Homes for Sale in Greer, SC. Starting from the Mid $600’s.
River Reserve at a glance
At the end of a long day—whether returning from work or a series of in-town errands—there’s comfort in knowing you’re headed home. Imagine a community that invites you with warmth, where new neighbors feel like old friends, and the landscape itself offers a sense of renewal. Tucked along the Enoree River, River Reserve is more than a neighborhood; it’s a retreat designed for those who appreciate balance—between nature and convenience, privacy and connection, home and the world beyond.
- SINGLE-FAMILY DETACHED
- 4–6 BEDS
-
2,928–4,900+
SQ. FT.
- 2-STORY WITH BASEMENT OPTION
- 3–5 BATHS
- 2–3 GARAGES
- community pool
- community pool
- community pool
- community pool
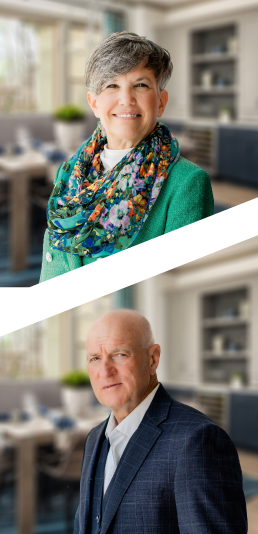
Join the interest list
Get the details on pricing, floor plans, and move-in timelines—or schedule a tour to see it all in person.
- Sunday & Monday: 1 PM – 6 PM
- Tuesday – Saturday: 11 AM – 6 PM
- Thursday, August 7
Office Closed
quick delivery homes
Move-in ready homes available within 0–6 months. These homes are already under construction or complete, with features and finishes professionally selected—so you can skip the wait and settle in sooner.
Quick Delivery Homes Filters
Home Type
Price
Sq. ft.
Beds
Baths
RIVER RESERVE INCENTIVES
DESIGN STUDIO INCENTIVE:
Save up to $15,000 on Design Studio options with build-to-order homes.*
FINISHED BASEMENT INCENTIVE:
For a limited time, purchase a home at River Reserve with an unfinished basement, and we’ll upgrade you to our “A” finished basement option at no additional cost. Actual savings will vary, depending on the floor plan.*
FINANCE INCENTIVE:
Finance through a preferred lender and receive up to $3,000 towards closing costs.*
*All incentives are subject to conditions. Please contact our team for more details.
GET IN TOUCH
new home Plans
Pre-construction homes that are built from the ground up, typically ready in 6+ months. Choose your preferred floor plan, then personalize it with features and finishes at our Design Center to make it feel like yours.
Quick Delivery Homes Filters
Home Type
Price
Sq. ft.
Beds
Baths
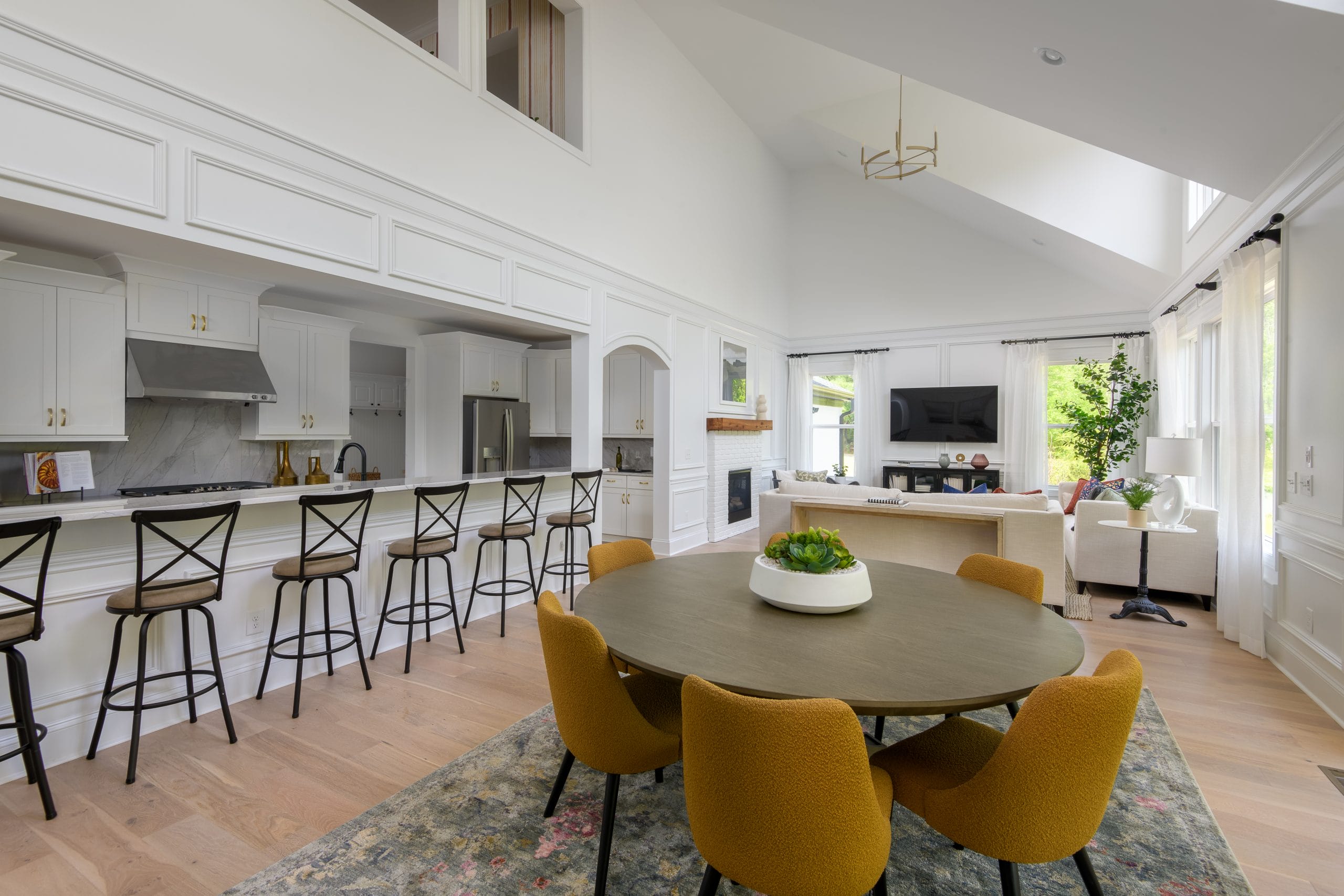
Modern Houses
Spacious layouts, inviting porches, and thoughtfully designed interiors make River Reserve a place of both comfort and style. Kitchens feature walk-in pantries, expansive cabinetry, and generous prep space, while premier suites offer spa-inspired bathrooms and walk-in closets for added luxury. Elegant finishes throughout the home create an atmosphere that is both refined and welcoming—where every detail is designed for effortless living.

Living in Greer
Nestled in the heart of Greer and bordered by the enchanting Enoree River, this community offers the perfect balance of peaceful retreats and everyday convenience. Greer Station, the city’s historic downtown, is home to 40 buildings on the National Register of Historic Places. Here, brick-paved streets lead to modern restaurants, independent boutiques, and inviting cafés, blending history with contemporary charm. Just 13 miles away, Greenville’s dining, culture, and entertainment await. Planning a weekend escape? With easy access to I-85 and GSP International Airport, travel is always within reach.
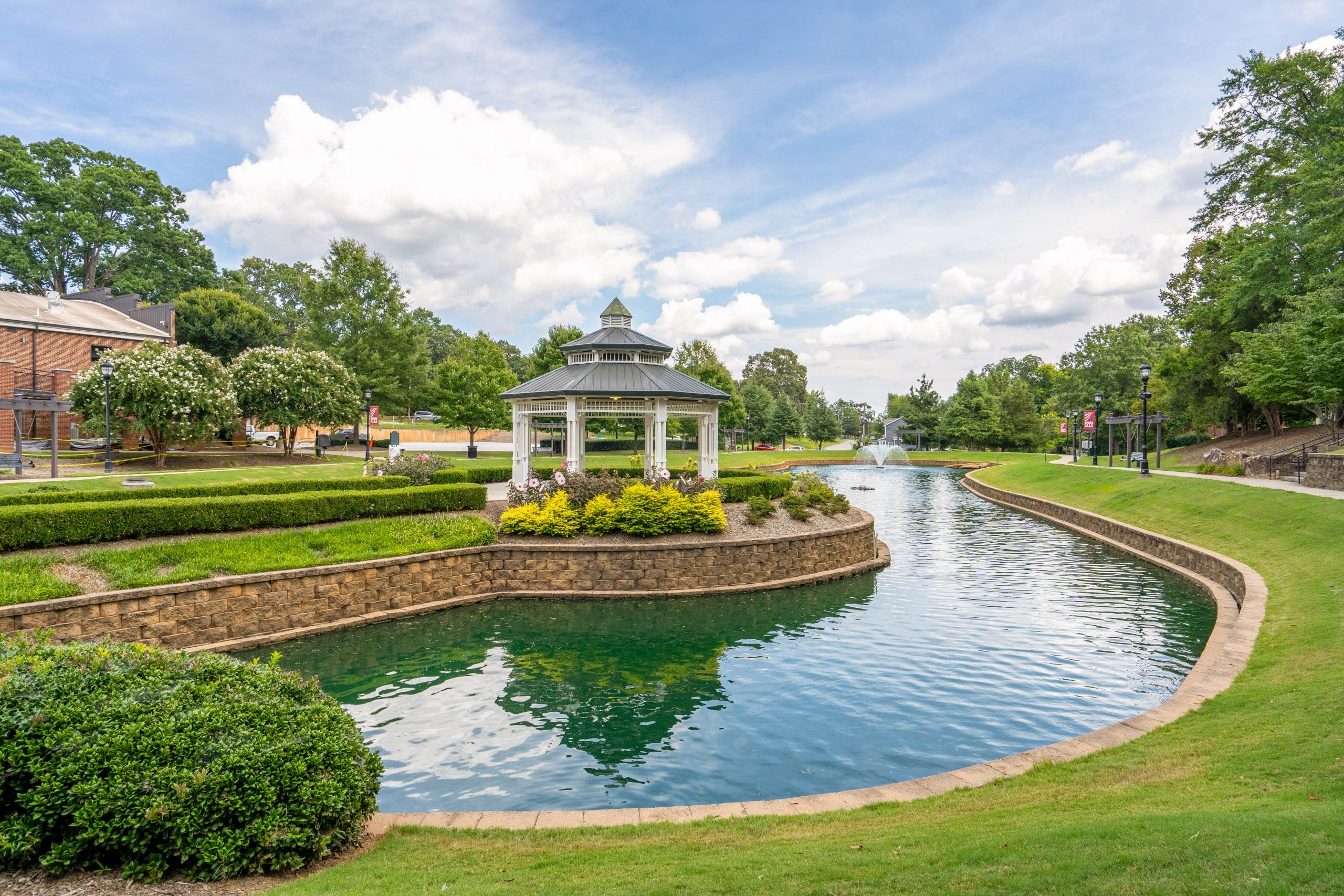
The Green of Greer
Enoree, the Cherokee word for ‘river of muscadines,’ refers to the wild grapes that flourish in the South. Here, along its banks, hickory and ash trees stand tall, shading winding trails where nature is a constant companion. A short walk away, Greer City Park brings the community together with playgrounds, ponds, and open green spaces perfect for lingering afternoons. Beyond the city, the state unfolds in breathtaking landscapes—from the tranquil waters of Lake Cunningham & Lake Robinson to the forested trails of Paris Mountain State Park. In South Carolina, adventure awaits those who seek it.
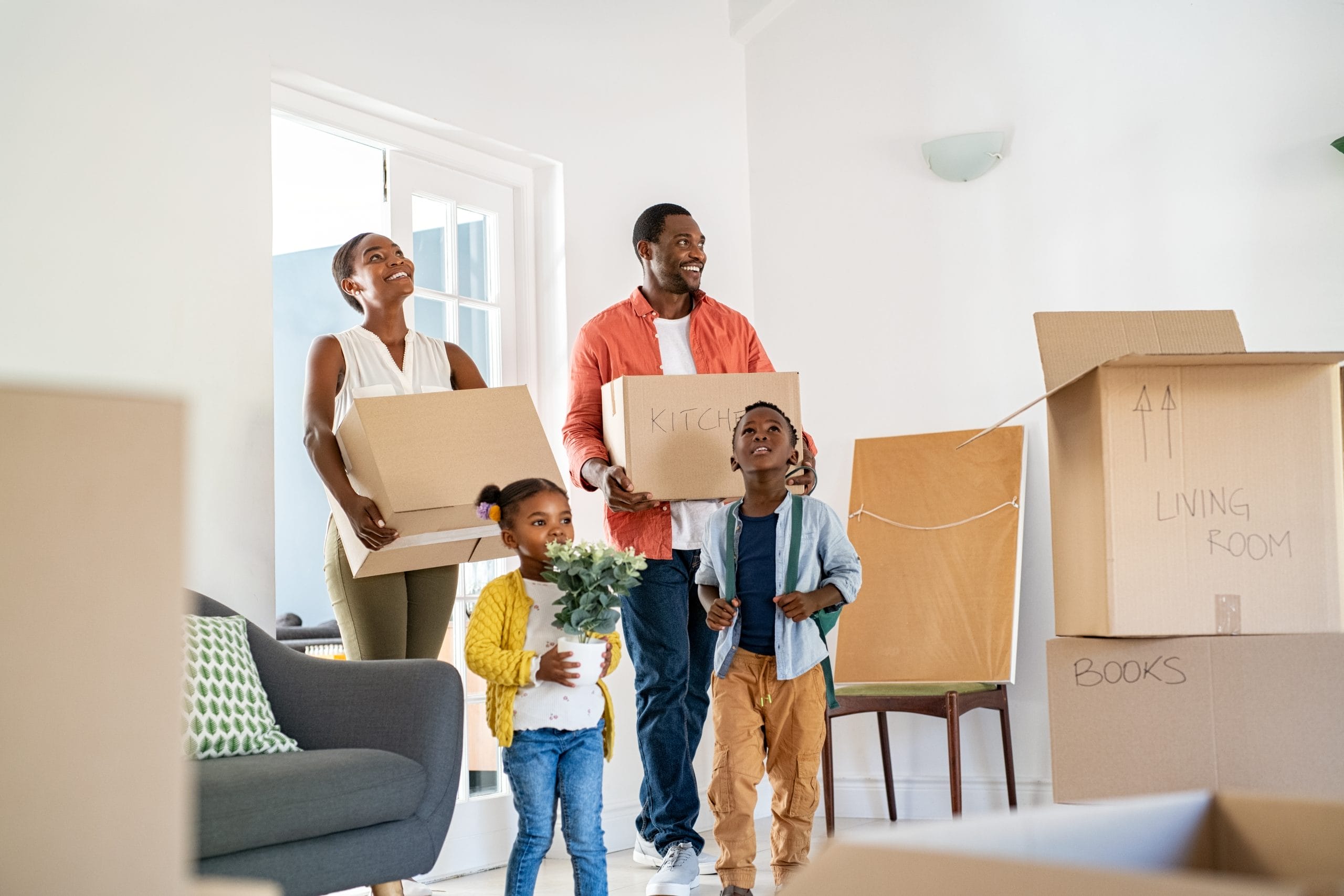
PROPERTY TAXES & UTILITIES
HOA: HOA is $600 annually, $600 one-time capital contribution fee at closing, managed by Atlanta Community Services. HOA includes maintenance for amenities, common areas, decorative streetlights, landscaping, recreation areas, walking trails and repair and replacement.
TAXES:
Millage Rate is 29.98. (Buyer to confirm with County Tax Office). Includes trash collection.
UTILITIES:
- Duke Energy
- Gas & Water: Greer CPW
- Waste: City of Greer
- Phone/Internet/Cable: Spectrum & AT&T
explore the
site map
Our site map gives you an overview of the community layout, helping you visualize where your future home will sit within the larger neighborhood. Explore nearby amenities, green spaces, and the surrounding area to see how everything connects.
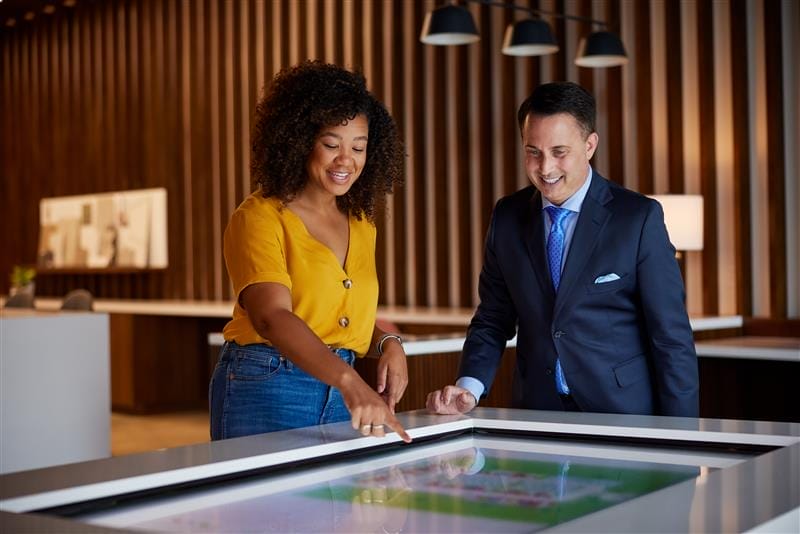
your new neighborhood
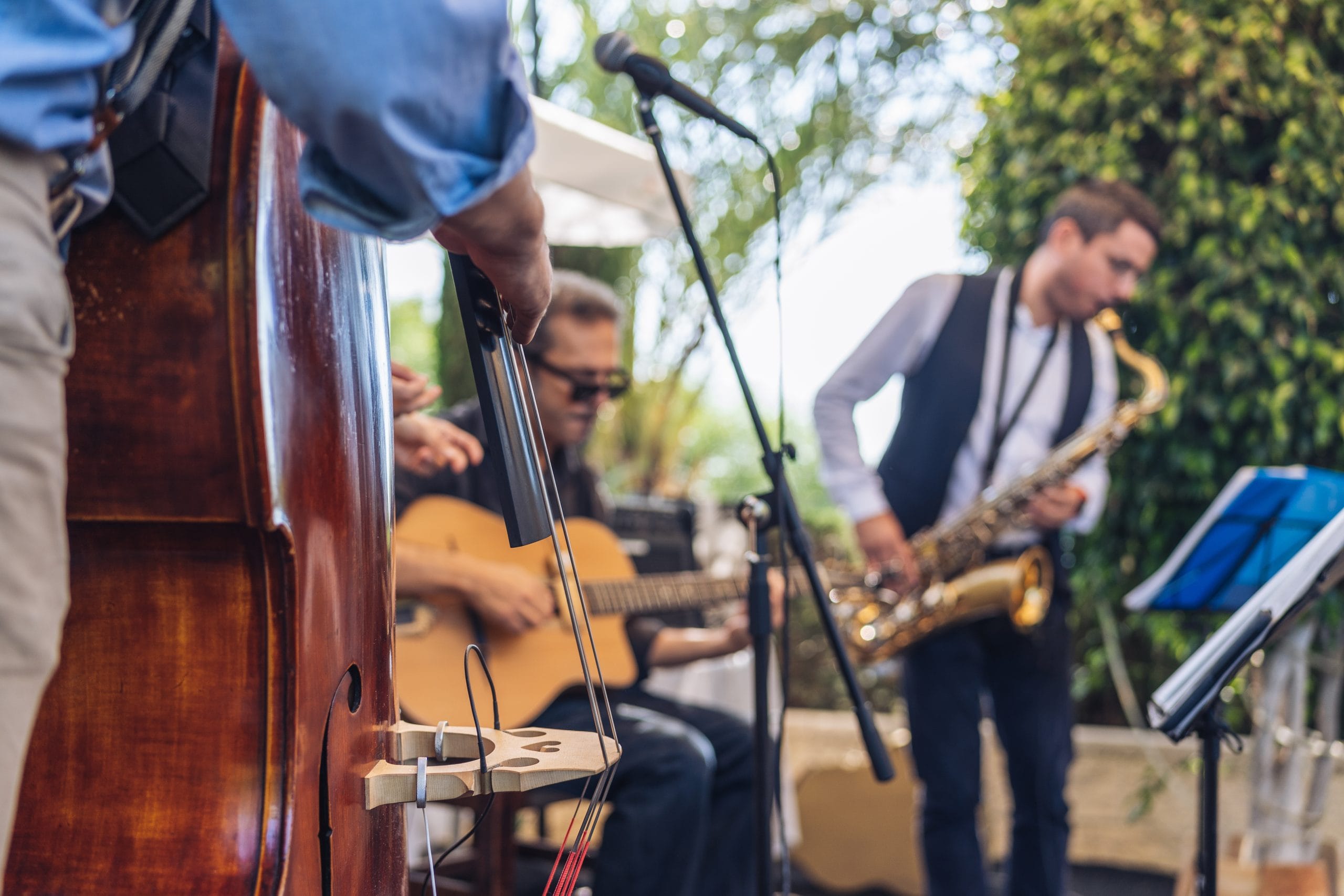
ENTERTAINMENT
From open-air concerts at Greer City Park to the historic charm of Greer Station’s theaters and galleries, the city’s arts and culture scene is alive with music, creativity, and local talent.
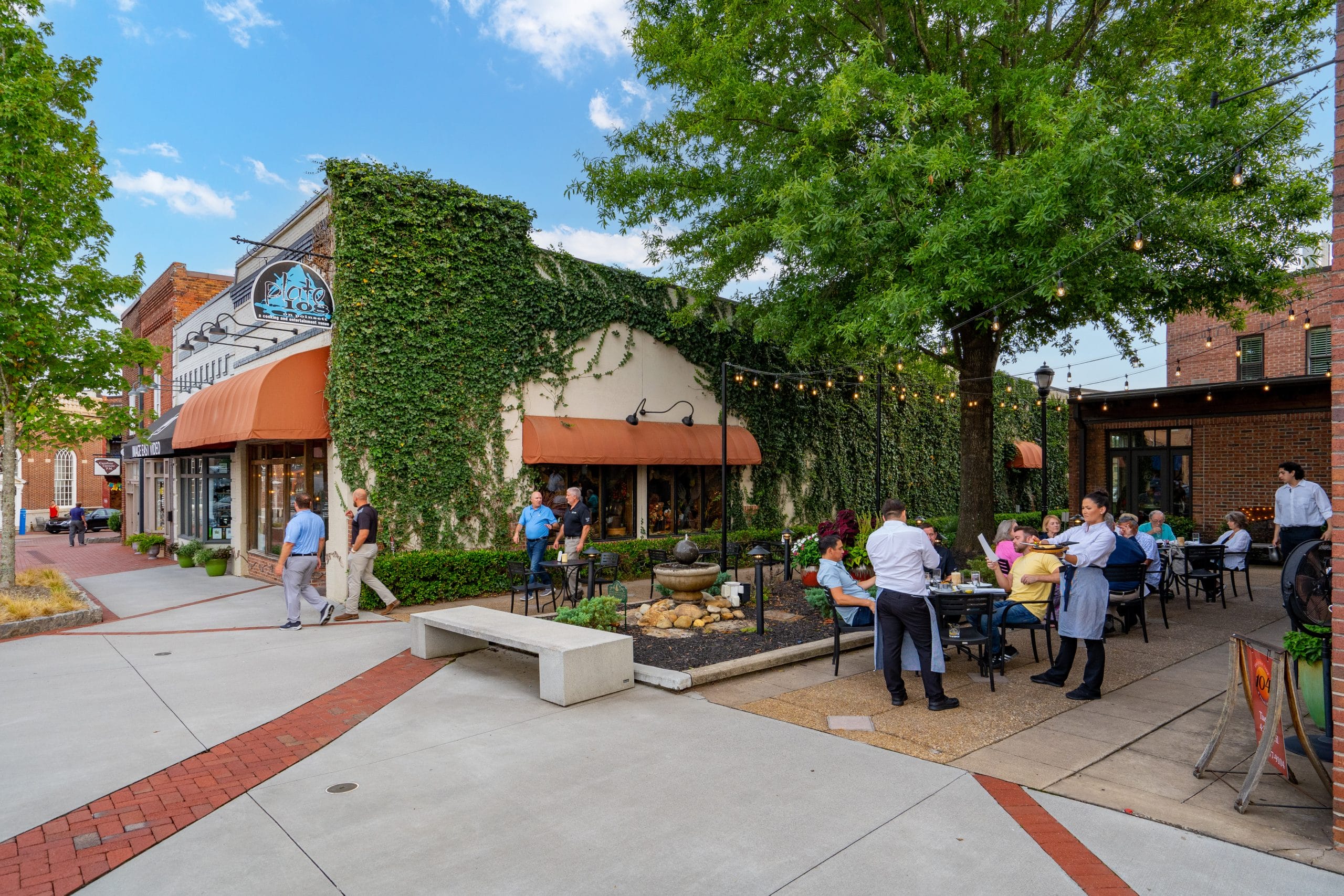
RESTAURANTS & CAFES
Greer’s dining scene blends Southern tradition with modern tastes. Enjoy a steak at Rick Erwin’s Greer, savor Italian cuisine at Dellaventura’s Ristorante and Pizza, or relax with a coffee at Barista Alley.
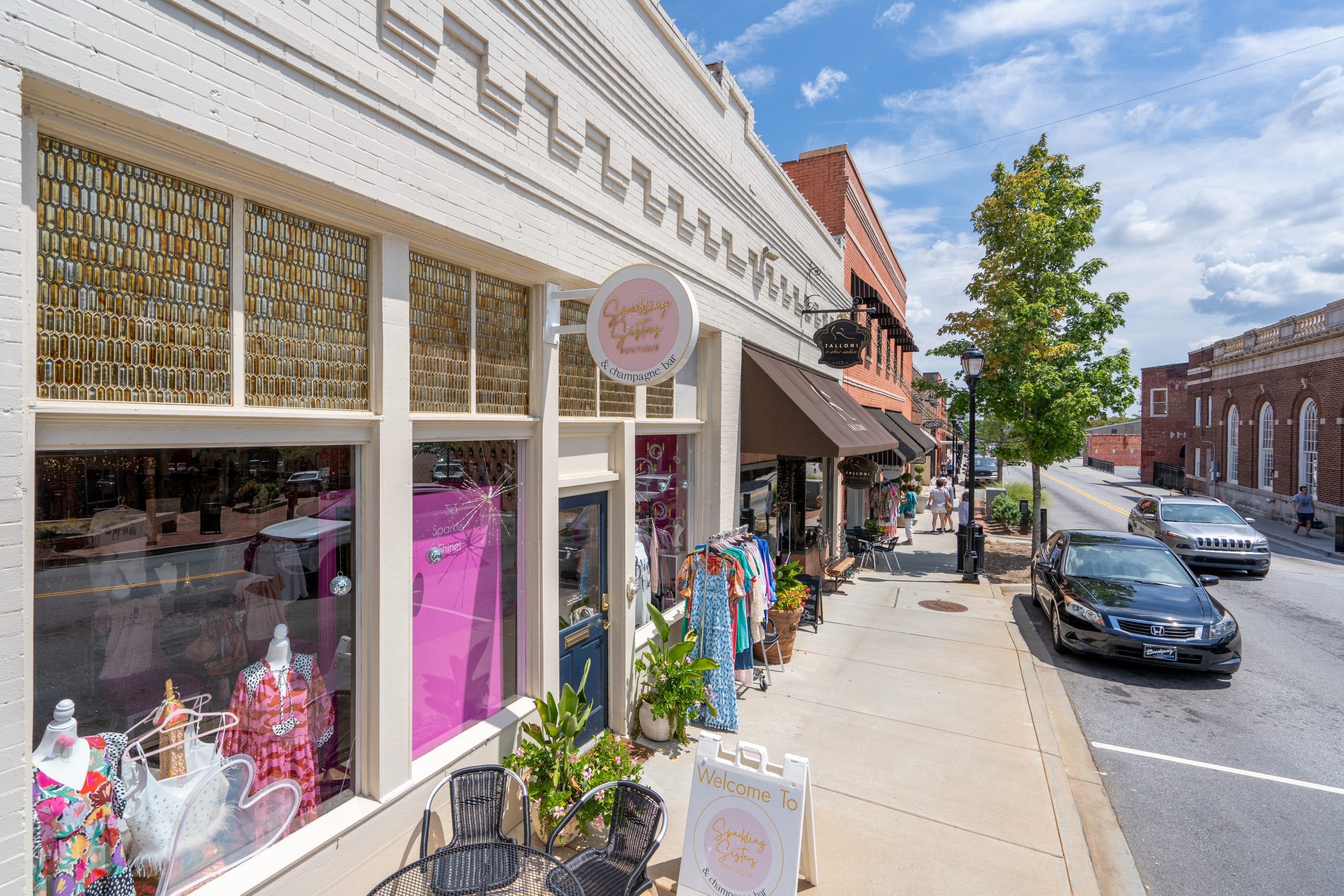
SHOPPING
Stroll through Greer Station’s boutiques for one-of-a-kind finds, browse antique markets filled with hidden gems, or visit nearby retail centers for everyday essentials—all within easy reach.
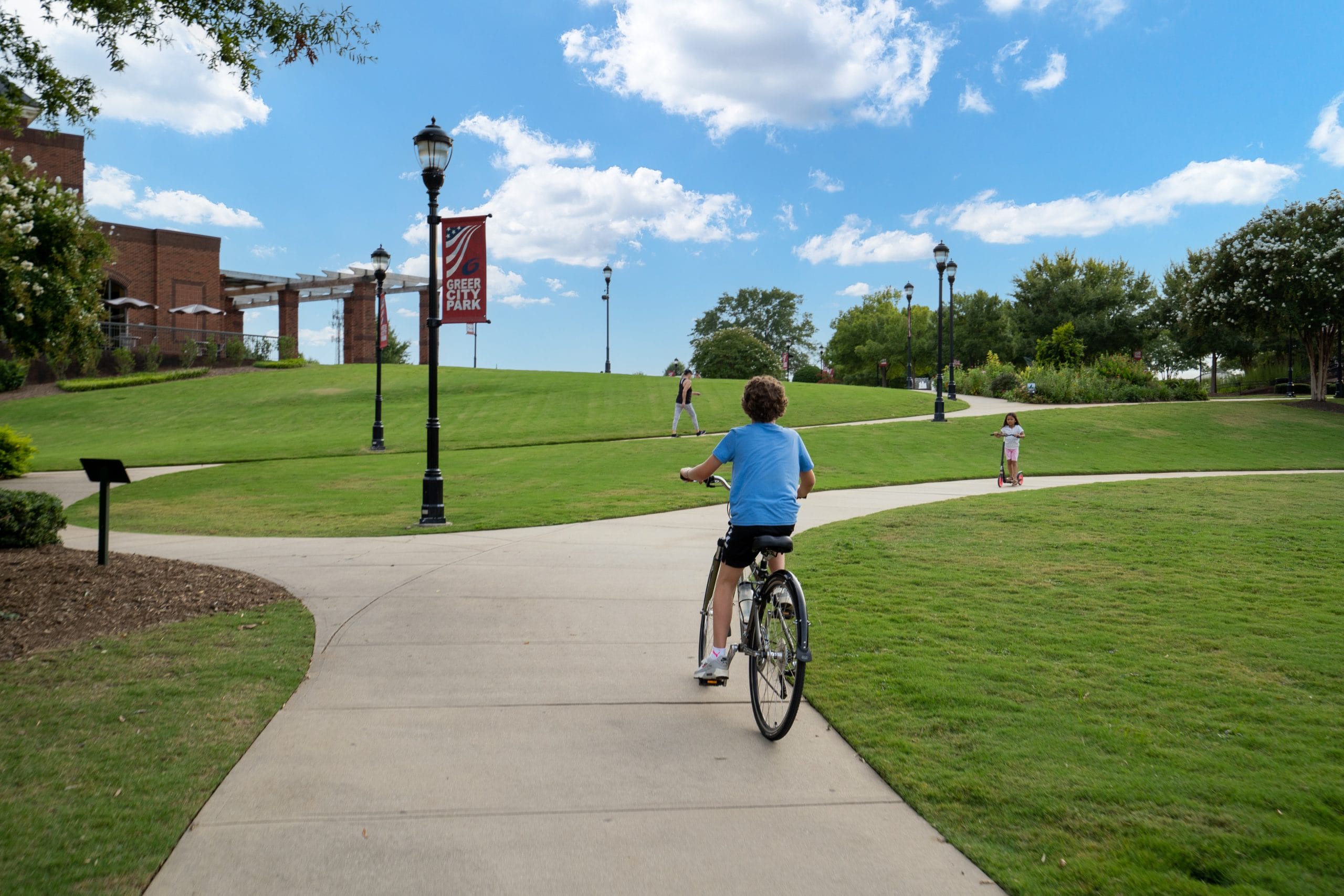
PARKS & RECREATION
Walk the serene trails along the Enoree River, or gather with friends and family at Greer City Park. Greer is filled with playgrounds, picnic spots, and open fields—perfect for weekend adventures.
What’s Nearby
Discover what’s nearby—from restaurants and shopping to schools, health services, parks, and everyday essentials. Use the map to explore amenities that fit your lifestyle.
Local Schools

explore urban culture and city parks
Nestled in the heart of Chosewood Park, Zephyr offers the best of both worlds—urban excitement and natural calm. Enjoy easy access to Grant Park’s historic tree-lined paths, explore the BeltLine’s Southside Trail, or dive into the neighborhood’s arts, dining, and entertainment scenes. Whether you’re taking a morning stroll on Georgia Avenue, discovering new local flavors in Summerhill, or catching a game at a local bar, Zephyr keeps you effortlessly connected to the energy of Atlanta.

new construction townhomes
At Zephyr, thoughtfully crafted townhomes blend classic character with modern convenience. Open-concept interiors are designed for seamless living, featuring oversized kitchen islands, private suites, and versatile layouts that adapt to your lifestyle. Sunlit spaces, bespoke finishes, and covered patios create a warm and welcoming atmosphere, while community greenspaces, gravel paths, and shady trees encourage relaxation just outside your door. Two-car side-by-side garages add convenience for those commuting for work or escaping the city for a weekend getaway.

living in fulton country
With top-tier schools in the Fulton County School System and safe, walkable streets, Zephyr offers peace of mind for parents and residents alike. Nearby attractions like Zoo Atlanta and the BeltLine provide opportunities for family outings that are both enriching and adventurous. Convenient access to MARTA rail and bus transit stops ensures effortless commutes to downtown Atlanta and beyond, connecting residents to work, play, and everything in between.

new construction townhomes
At Zephyr, thoughtfully crafted townhomes blend classic character with modern convenience. Open-concept interiors are designed for seamless living, featuring oversized kitchen islands, private suites, and versatile layouts that adapt to your lifestyle. Sunlit spaces, bespoke finishes, and covered patios create a warm and welcoming atmosphere, while community greenspaces, gravel paths, and shady trees encourage relaxation just outside your door. Two-car side-by-side garages add convenience for those commuting for work or escaping the city for a weekend getaway.
Find Your Home at River Reserve
Let life move with purpose—steady as a river, open to new horizons. In Greer, small-town warmth isn’t limiting—it’s a source of momentum. A place where tight-knit communities, a lively downtown, and abundant nature create the perfect setting for growth and reinvention. At River Reserve, Empire Homes offers more than a house—it’s a foundation for the life you’ve been waiting for. Discover one of South Carolina’s best places to live and make it yours.
LIVE LIKE A LOCAL
From local favorites to everyday living, explore what makes this area truly special. Our articles offer insights and inspiration to help you feel connected to the place you’ll call home.
Finding the right home is a journey, and every stage comes with questions. Whether you’re just starting to explore, considering a move, ready to buy, or settling in, our curated guides, blogs, tools, and expert insights help you navigate each step with clarity.
Dreaming & Discovery
At this stage, you’re exploring the possibilities. Maybe you’re curious about homeownership...
Dreaming & Discovery
At this stage, you’re exploring the possibilities. Maybe you’re curious about homeownership...
Dreaming & Discovery
At this stage, you’re exploring the possibilities. Maybe you’re curious about homeownership...
Dreaming & Discovery
At this stage, you’re exploring the possibilities. Maybe you’re curious about homeownership...
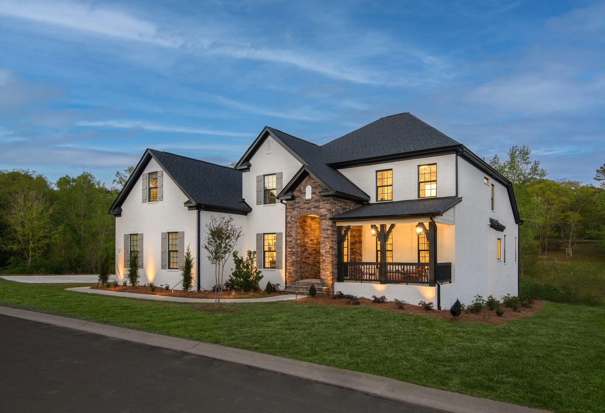
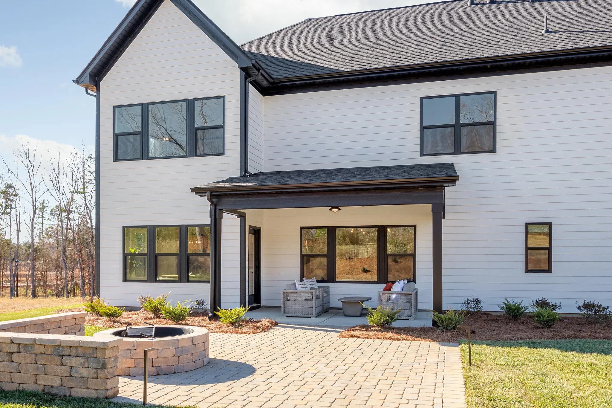
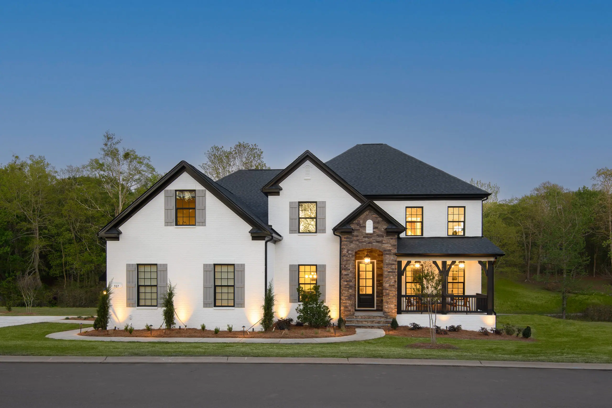
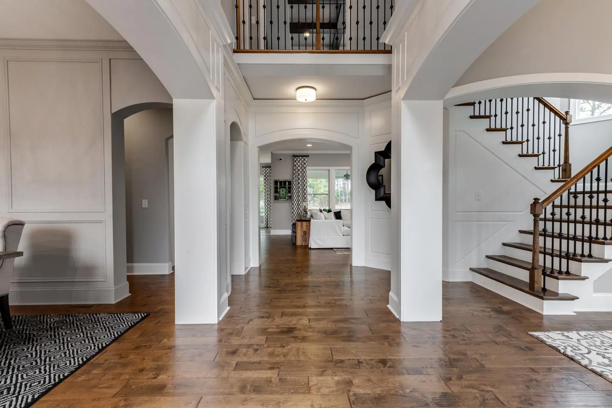
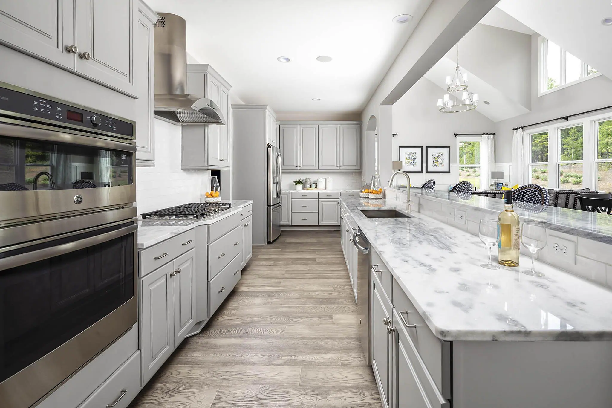
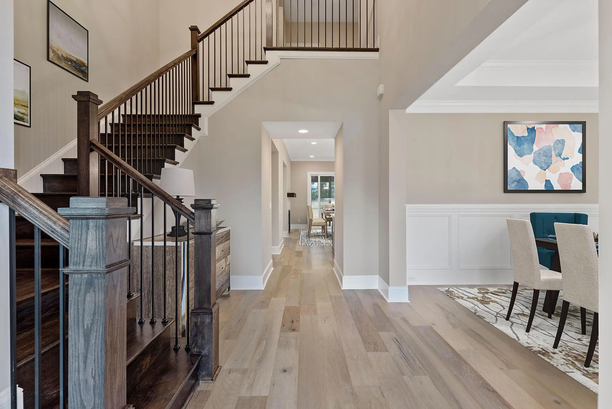
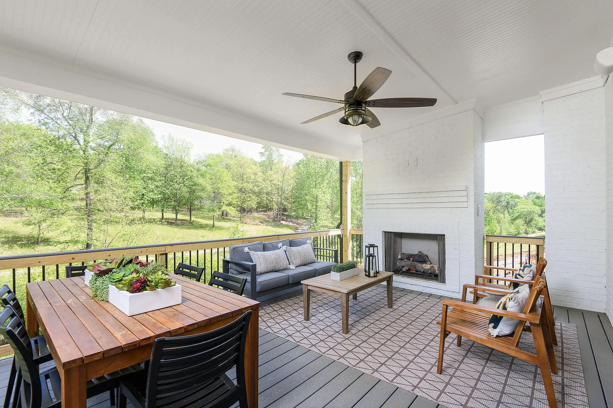
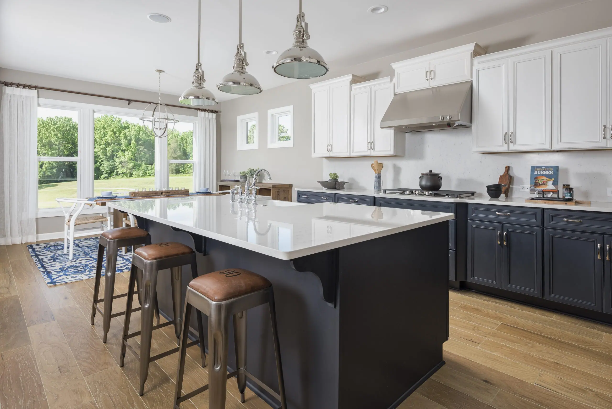
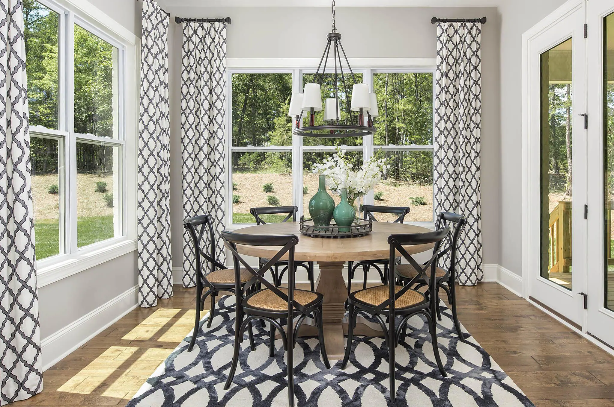
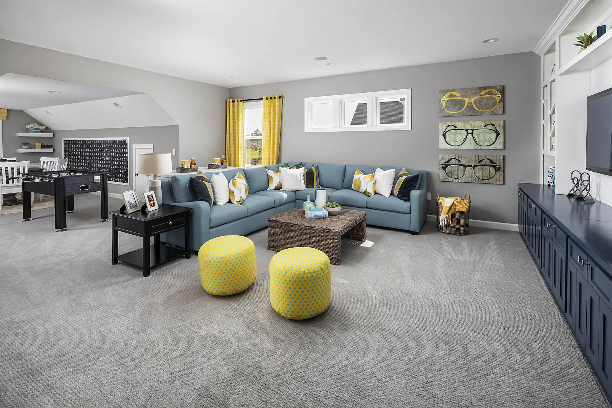
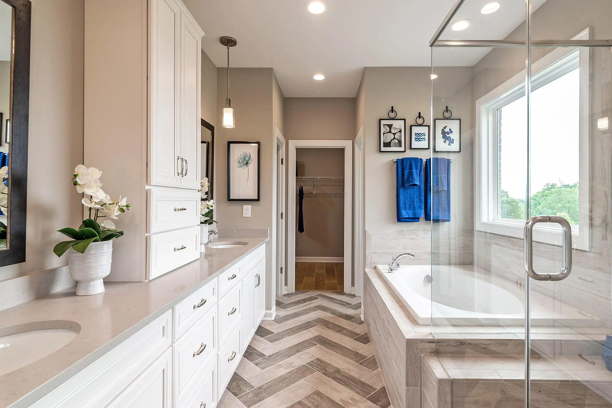
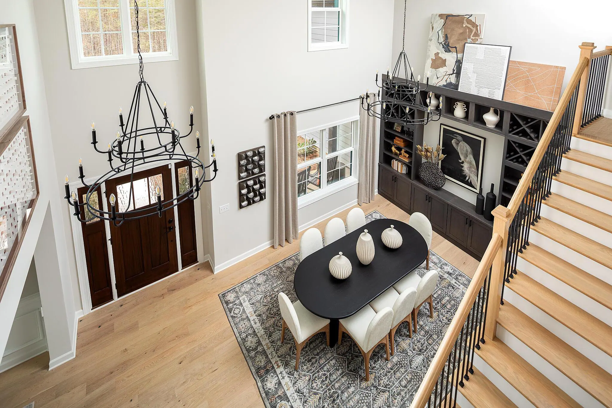
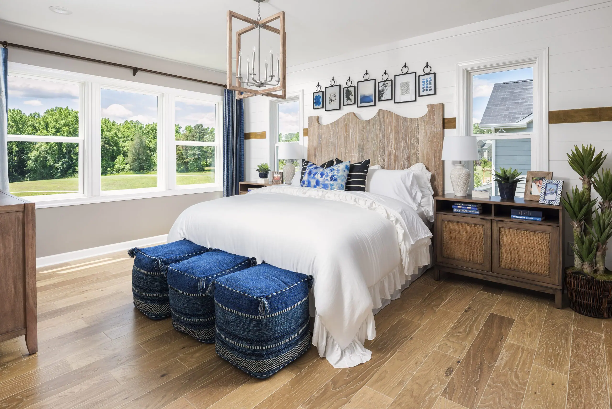
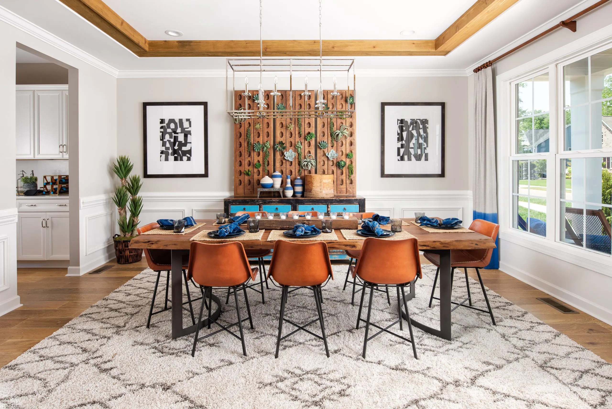
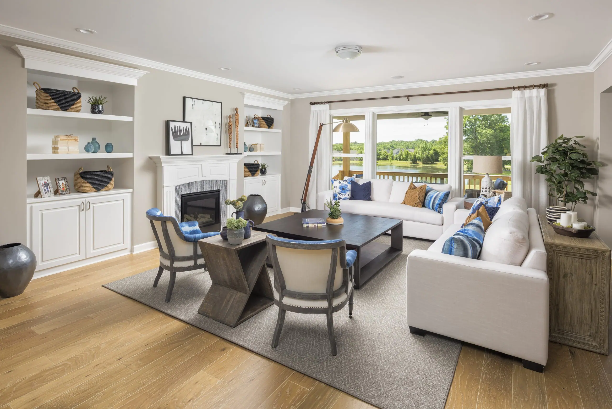







































Hear what other homeowners are saying about us in the state of South Carolina, based on Google Reviews from all of our communities in Fort Mill, Greer, Pendleton, and Simpsonville.
Google reviews
Empire Design Studio
One of the most exciting things about buying a new home is getting to be part of the design process from the start. The joy of walking into a home where everything is brand new and tailored to your style is a feeling that’s hard to beat.


