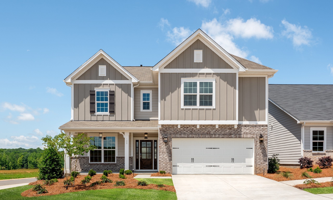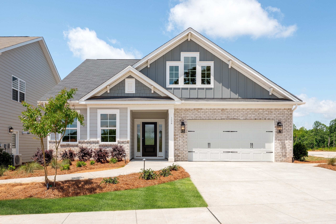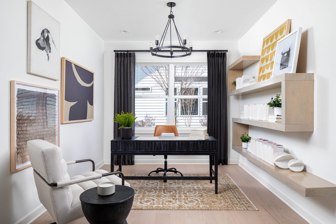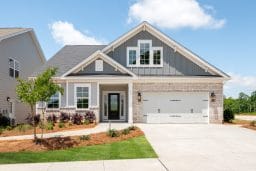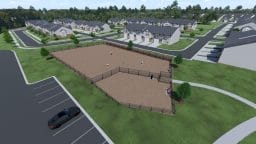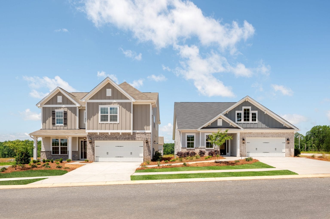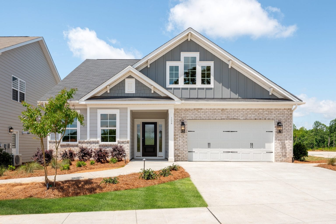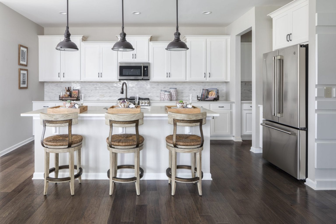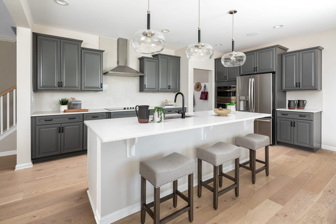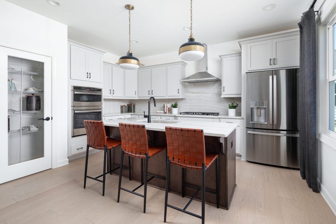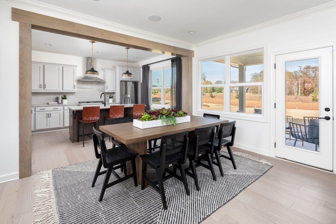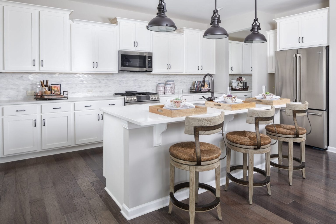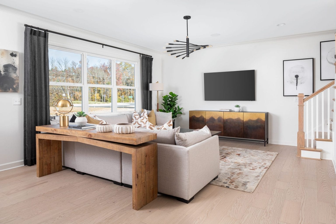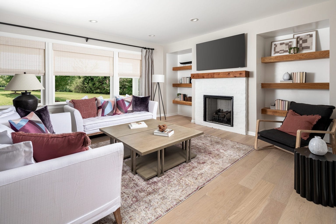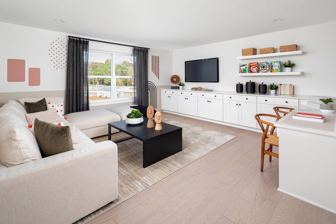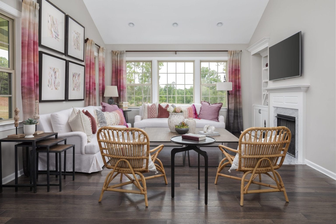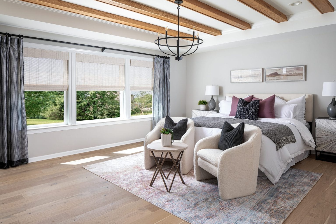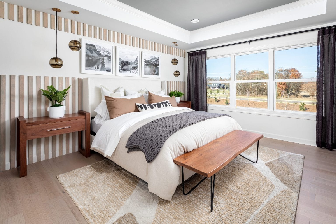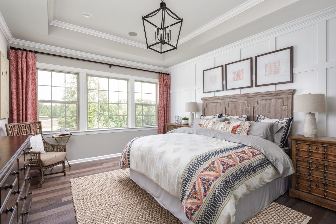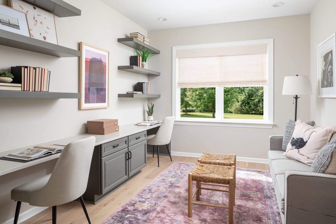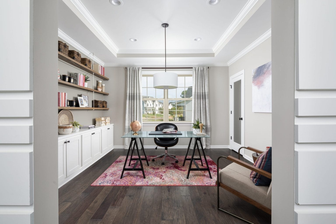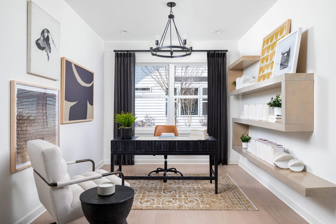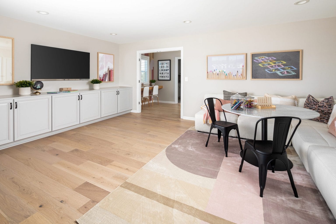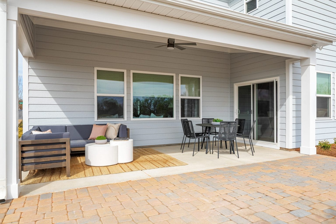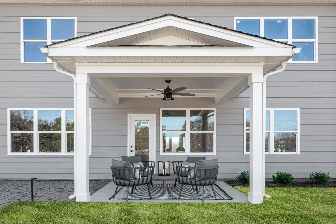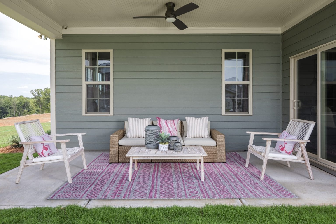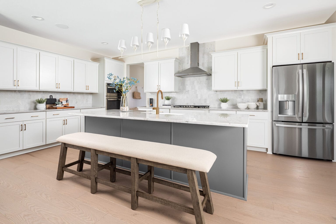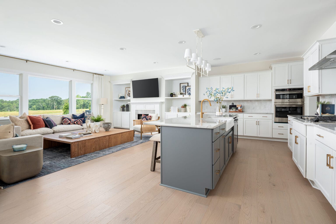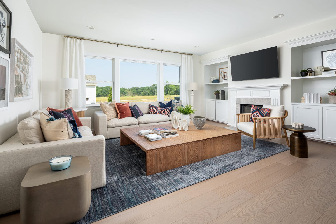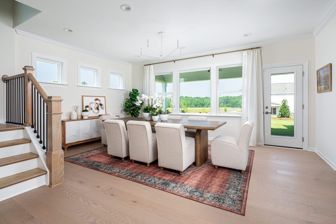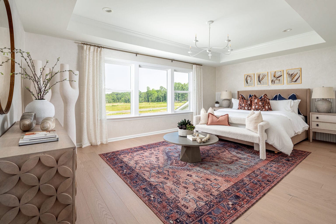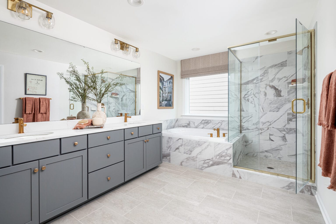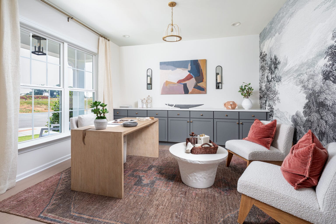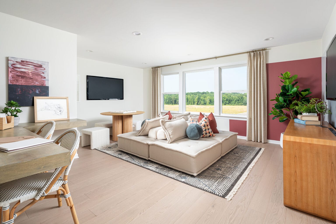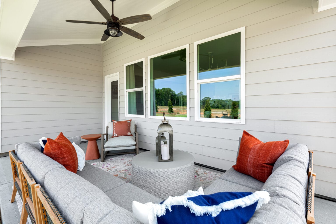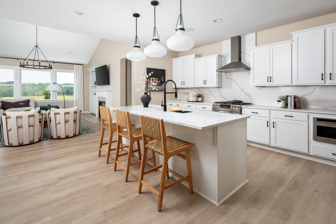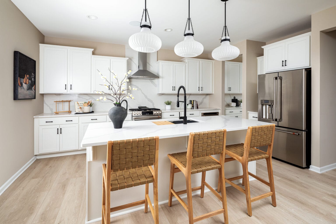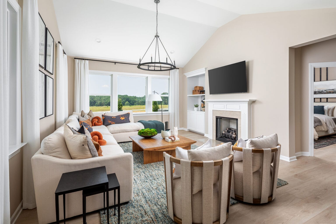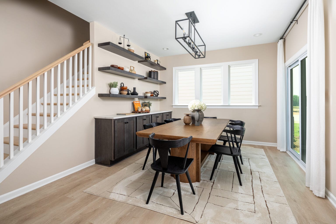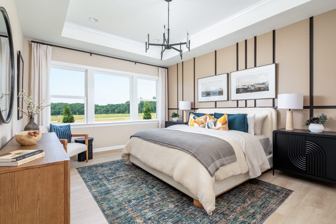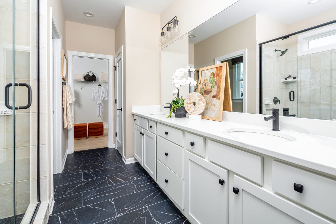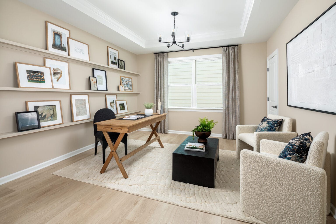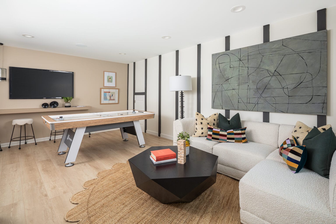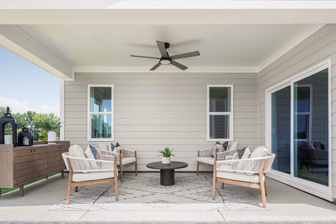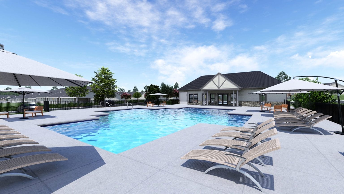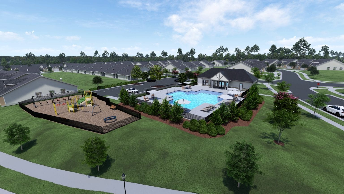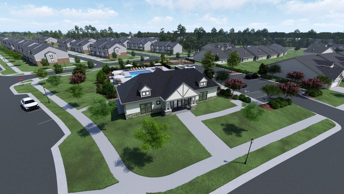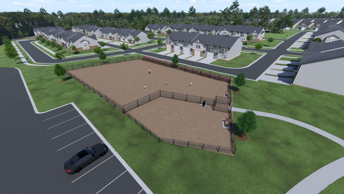Harris Farms
New Homes for Sale in Mooresville, NC. Starting from the $500’s.
Harris Farms
New Homes for Sale in Mooresville, NC. Starting from the $500’s.
Harris Farms at a glance
At Harris Farms, life is shaped around you—whether it’s a quiet morning with coffee on the porch or the rush of Race City USA just down the road. Nestled in the rolling landscapes of Mooresville, this community blends small-town warmth with effortless access to I-77, Statesville, and Charlotte. Afternoons bring lakefront adventures and scenic trails, while evenings are spent with neighbors on front lawns and porches. Whether drawn to the thrill of the track, the serenity of Lake Norman, or the heart of historic downtown, Harris Farms puts you in the driver’s seat. Empire Homes welcomes you to the 136 acres of Harris Farms, where adventure and everyday comfort go hand in hand.
- SINGLE-FAMILY HOMES
- 2–5 BEDS
-
1,870–3,400
SQ. FT.
- 1- AND 2-STORIES
- 2–3.5 BATHS
- 2-CAR GARAGES
- POOL
- TOT LOT PLAYGROUND
- Clubhouse
- DOG PARK

Join the interest list
Get the details on pricing, floor plans, and move-in timelines—or schedule a tour to see it all in person.
- Sunday & Monday: 1 PM – 6 PM
- Tuesday to Saturday: 11 AM – 6 PM
quick delivery homes
Move-in ready homes available within 0–6 months. These homes are already under construction or complete, with features and finishes professionally selected—so you can skip the wait and settle in sooner.
Quick Delivery Homes Filters
Home Type
Price
Sq. ft.
Beds
Baths
SAVE UP TO $25,000
QUICK MOVE-IN HOME INCENTIVE
Purchase a home at Harris Farms and receive up to $25,000 on completed showhomes, which can be used toward closing costs when you finance through one of our preferred lenders.*
BUILD-TO-ORDER INCENTIVE
Receive up to $15,000 to be used towards design studio options or closing costs, with a preferred lender.*
*All incentives are subject to conditions. Please contact our team for more details.
GET IN TOUCH
new home Plans
Pre-construction homes that are built from the ground up, typically ready in 6+ months. Choose your preferred floor plan, then personalize it with features and finishes at our Design Center to make it feel like yours.
Quick Delivery Homes Filters
Home Type
Price
Sq. ft.
Beds
Baths
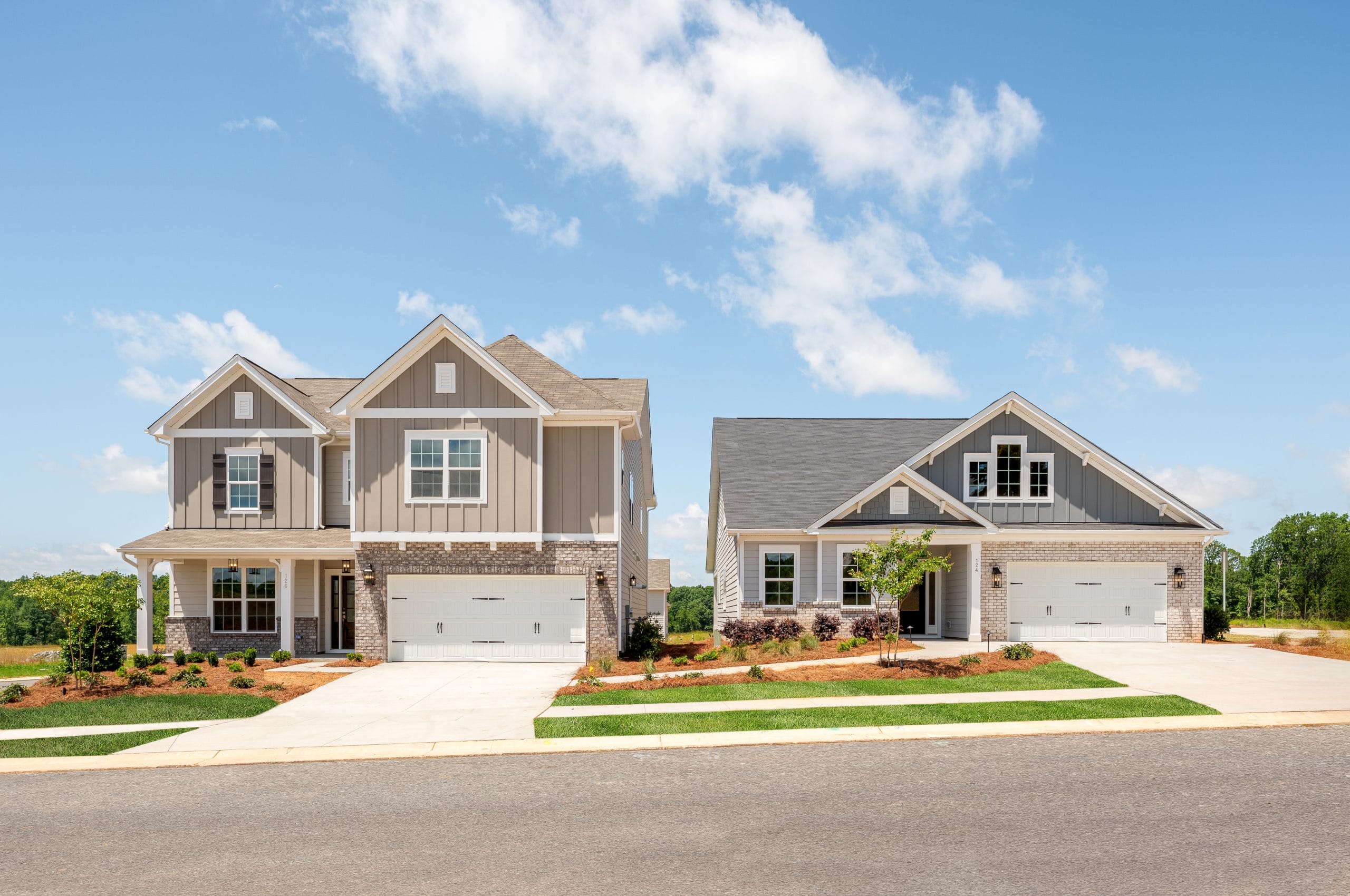
Contemporary Houses
Designed for comfort and crafted for connection, the homes at Harris Farms offer the space and flexibility to match your lifestyle. Thoughtfully planned 1- and 2-story layouts feature open-concept designs, airy kitchens, and bonus rooms that adapt to your needs—whether it’s a home office, playroom, or entertainment space. Rear covered porches invite you to enjoy the fresh Carolina air, while spacious garages provide room for everything from daily drivers to weekend toys. At Harris Farms, your home is more than a place to live—it’s a place to experience all of life’s pleasures.

Living in Mooresville
Known as Race City USA, Mooresville hums with the energy of high-performance engines. Here, NASCAR teams fine-tune machines built for glory and the North Carolina Auto Racing Hall of Fame honors the legends who paved the way. But beyond the roar of the track, Mooresville is a town that knows how to slow down. Stroll through historic Downtown Mooresville, where brick-lined streets lead to cozy cafés, local boutiques, and family-owned restaurants that have stood the test of time. Just minutes from Harris Farms, the Harris Farms Retail Village keeps daily essentials within reach, blending convenience with the town’s welcoming charm.

Home & Away
At Harris Farms, life will soon extend beyond your front door. A future pool and clubhouse are set to become summer staples—places where kids will splash, neighbors will gather, and warm afternoons will unfold with ease. A tot lot is also in the works, planned as a lively hub of laughter and play, while a dedicated dog park will ensure even four-legged family members feel right at home. Just beyond the community, Mooresville’s outdoor scene invites exploration. Lake Norman—North Carolina’s largest man-made lake—is a paradise for boaters, kayakers, and anglers, with 520 miles of scenic shoreline to discover. Prefer land over water? Lake Norman State Park offers miles of wooded trails, shaded picnic spots, and bike routes beneath the towering pines.
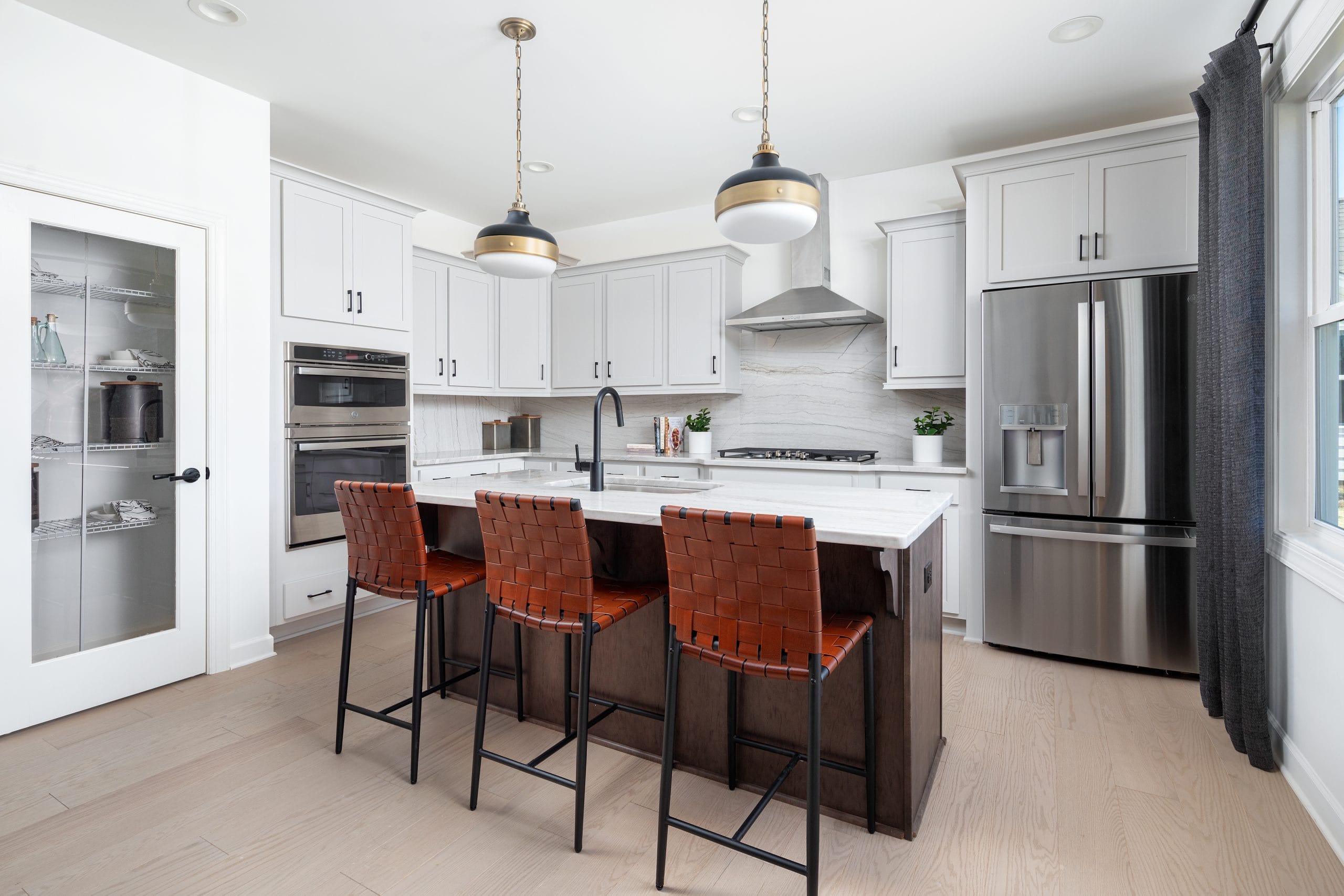
PROPERTY TAXES & UTILITIES
HOA: $800 anually,paid twice a year, with one-time Capital Contribution of $800 due at closing.
Taxes: The county tax rate for properties at Harris Farms is $1.1386 per $100 (buyer to confirm tax rate).
- Water: City of Mooresville
- Phone/Internet/Cable: Spectrum
- Energy: Duke Energy
- Gas: Enbridge Gas
explore the
site map
Our site map gives you an overview of the community layout, helping you visualize where your future home will sit within the larger neighborhood. Explore nearby amenities, green spaces, and the surrounding area to see how everything connects.

your new neighborhood

ENTERTAINMENT
Catch the action at the North Carolina Auto Racing Hall of Fame, tour legendary race shops, or experience the rush at GoPro Motorplex, where you can test your own skills on the track.

RESTAURANTS & CAFES
Mooresville serves up bold flavors at every turn. Start your morning at Patisserie Café, grab a lakeside meal at Eddie’s on Lake Norman, or sip small-batch wines at Davesté Vineyard.

SHOPPING
Explore local boutiques and antique finds in downtown Mooresville, or check out Harris Farms Retail Village for everyday essentials. For serious retail therapy, Charlotte’s shops are a drive away.

PARKS & RECREATION
Lake Norman is Mooresville’s backyard, with boating, fishing, and waterfront relaxation in every season. Lake Norman State Park offers hiking, biking, and scenic shoreline trails for even more outdoor fun.
What’s Nearby
Discover what’s nearby—from restaurants and shopping to schools, health services, parks, and everyday essentials. Use the map to explore amenities that fit your lifestyle.
Local Schools

explore urban culture and city parks
Nestled in the heart of Chosewood Park, Zephyr offers the best of both worlds—urban excitement and natural calm. Enjoy easy access to Grant Park’s historic tree-lined paths, explore the BeltLine’s Southside Trail, or dive into the neighborhood’s arts, dining, and entertainment scenes. Whether you’re taking a morning stroll on Georgia Avenue, discovering new local flavors in Summerhill, or catching a game at a local bar, Zephyr keeps you effortlessly connected to the energy of Atlanta.

new construction townhomes
At Zephyr, thoughtfully crafted townhomes blend classic character with modern convenience. Open-concept interiors are designed for seamless living, featuring oversized kitchen islands, private suites, and versatile layouts that adapt to your lifestyle. Sunlit spaces, bespoke finishes, and covered patios create a warm and welcoming atmosphere, while community greenspaces, gravel paths, and shady trees encourage relaxation just outside your door. Two-car side-by-side garages add convenience for those commuting for work or escaping the city for a weekend getaway.

living in fulton country
With top-tier schools in the Fulton County School System and safe, walkable streets, Zephyr offers peace of mind for parents and residents alike. Nearby attractions like Zoo Atlanta and the BeltLine provide opportunities for family outings that are both enriching and adventurous. Convenient access to MARTA rail and bus transit stops ensures effortless commutes to downtown Atlanta and beyond, connecting residents to work, play, and everything in between.

new construction townhomes
At Zephyr, thoughtfully crafted townhomes blend classic character with modern convenience. Open-concept interiors are designed for seamless living, featuring oversized kitchen islands, private suites, and versatile layouts that adapt to your lifestyle. Sunlit spaces, bespoke finishes, and covered patios create a warm and welcoming atmosphere, while community greenspaces, gravel paths, and shady trees encourage relaxation just outside your door. Two-car side-by-side garages add convenience for those commuting for work or escaping the city for a weekend getaway.
Find Your Home at Harris Farms
Life in Harris Farms is about embracing every moment—whether it’s a slow morning on the porch, a high-speed thrill at the track, or a lakeside sunset with friends. With spacious homes, enriching amenities, and the best of Mooresville just beyond your doorstep, this is a community where adventure and ease go hand in hand. Just north of Charlotte, with easy access to work, play, and open roads, Harris Farms is where you can set your own pace. Empire Homes invites you to make it yours.
Live Like a Local
From local favorites to everyday living, explore what makes this area truly special. Our articles offer insights and inspiration to help you feel connected to the place you’ll call home.
Finding the right home is a journey, and every stage comes with questions. Whether you’re just starting to explore, considering a move, ready to buy, or settling in, our curated guides, blogs, tools, and expert insights help you navigate each step with clarity.
Dreaming & Discovery
At this stage, you’re exploring the possibilities. Maybe you’re curious about homeownership...
Dreaming & Discovery
At this stage, you’re exploring the possibilities. Maybe you’re curious about homeownership...
Dreaming & Discovery
At this stage, you’re exploring the possibilities. Maybe you’re curious about homeownership...
Dreaming & Discovery
At this stage, you’re exploring the possibilities. Maybe you’re curious about homeownership...

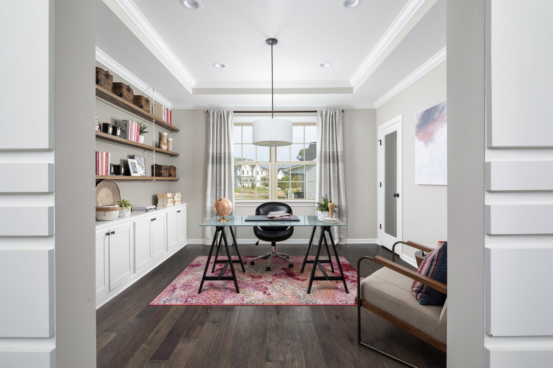
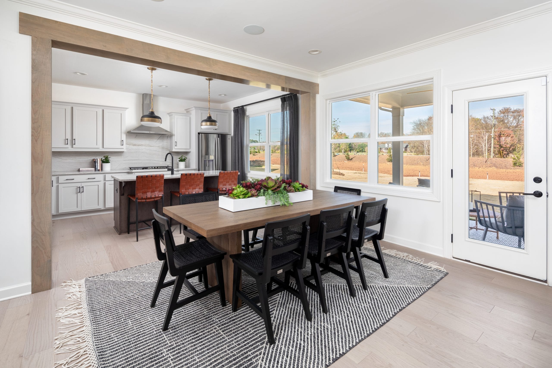
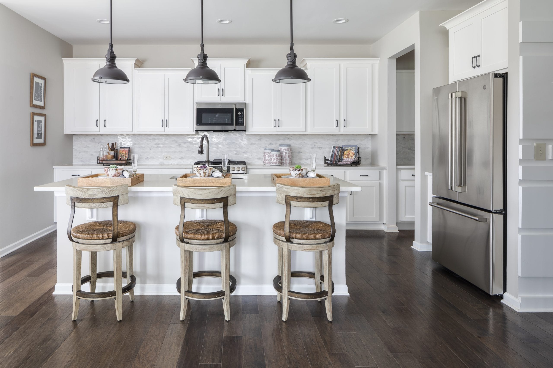
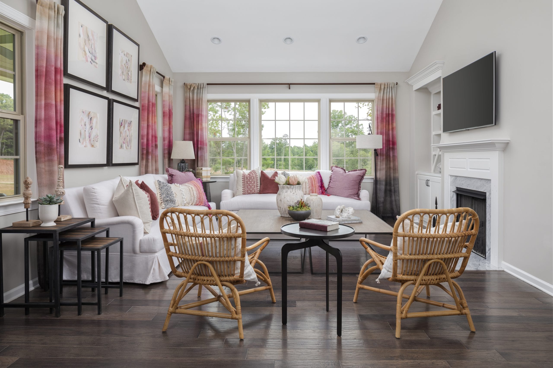
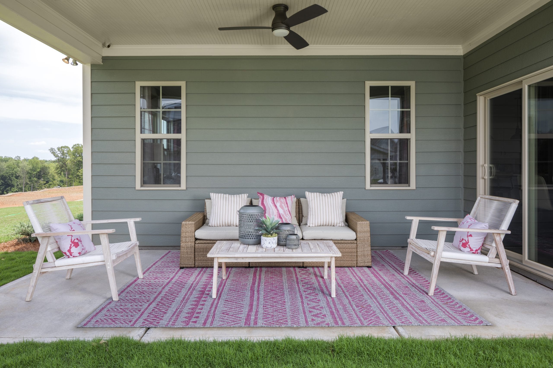
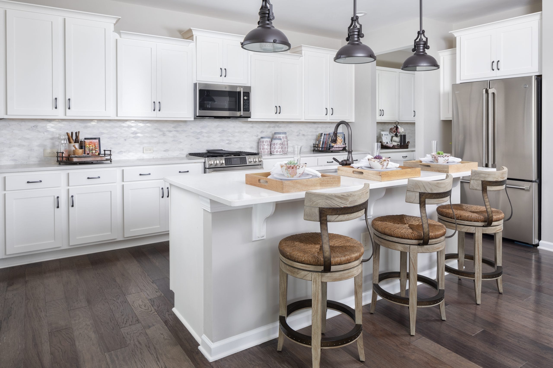
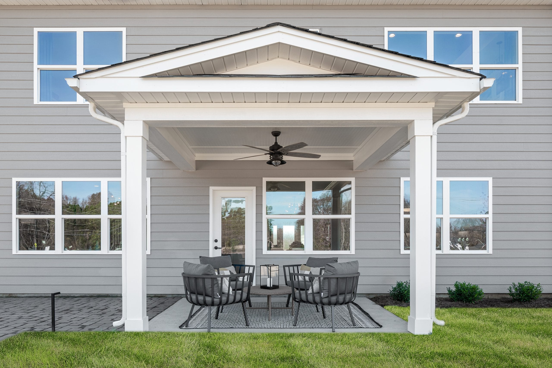
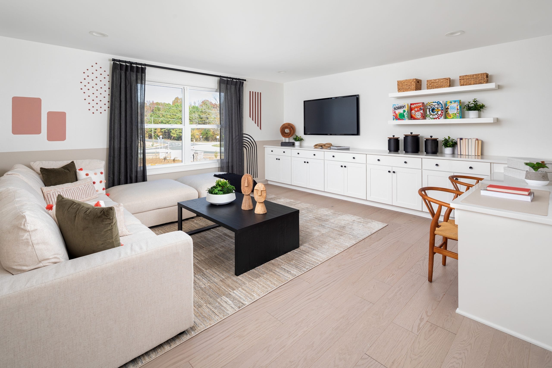
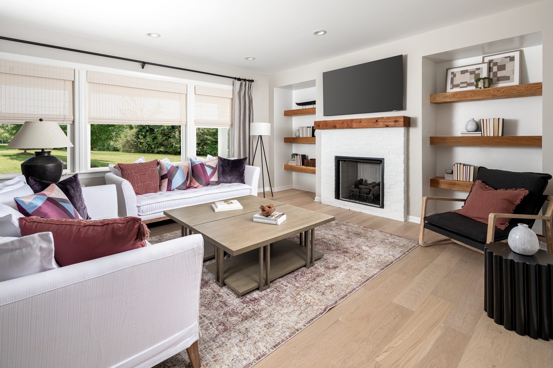
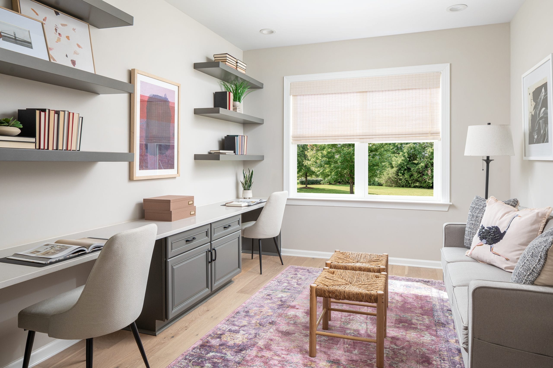
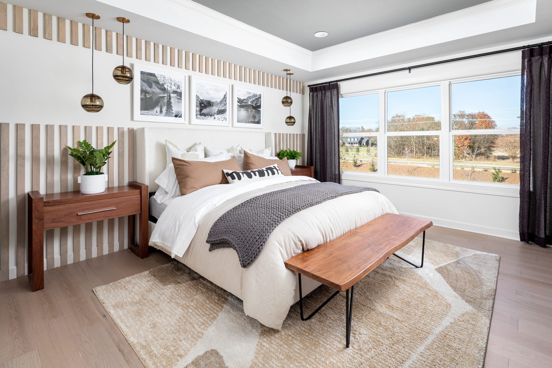
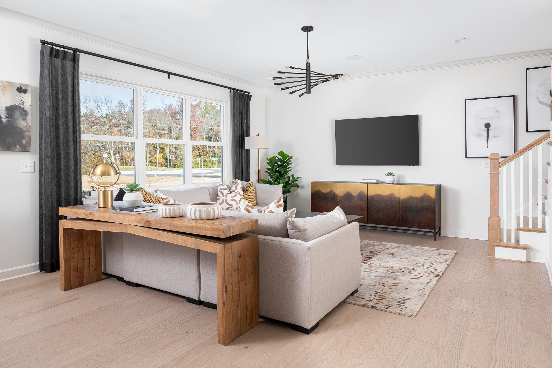
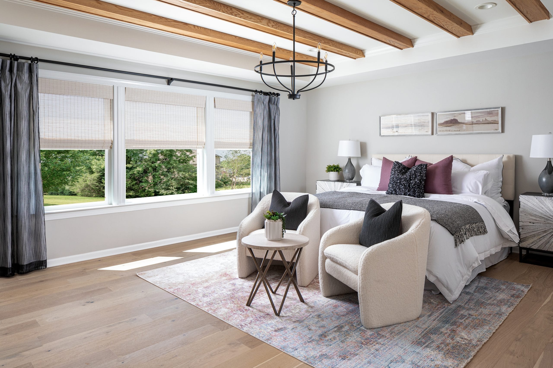
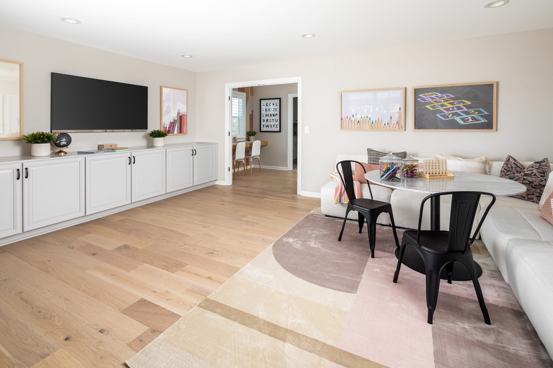
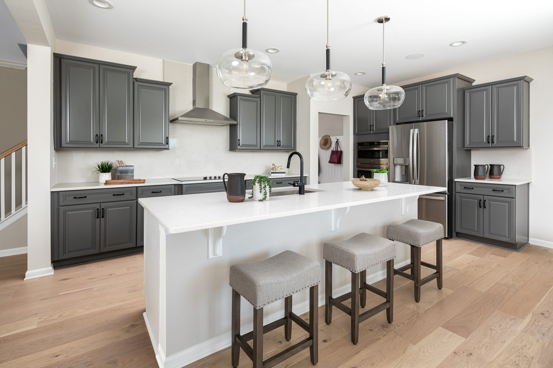
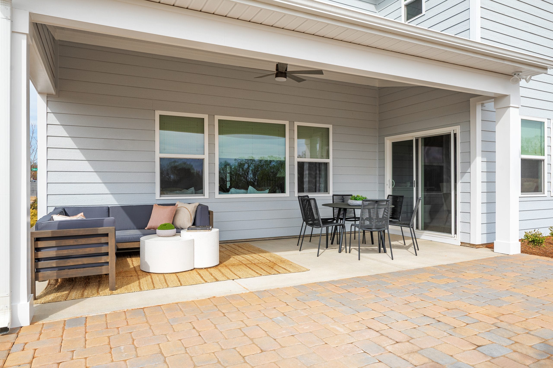
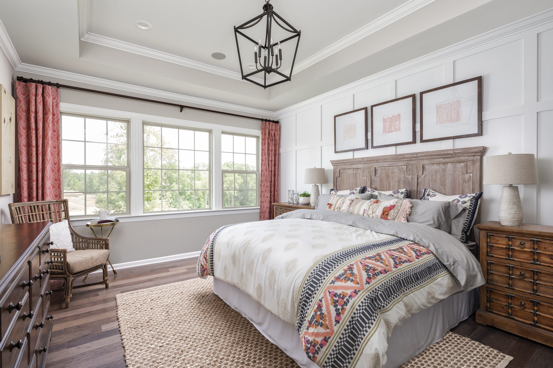






































Hear what other homeowners are saying about us in the state of North Carolina, based on Google Reviews from all of our communities in Charlotte, Gastonia, Harrisburg, Indian Trail, Mint Hill, and Mooresville.
Google reviews
Empire Design Studio
One of the most exciting things about buying a new home is getting to be part of the design process from the start. The joy of walking into a home where everything is brand new and tailored to your style is a feeling that’s hard to beat.


