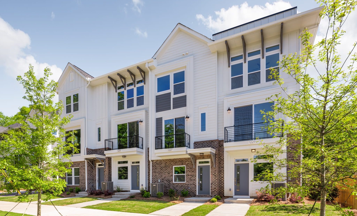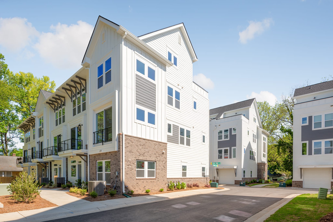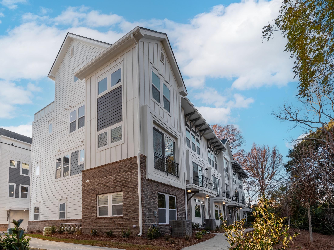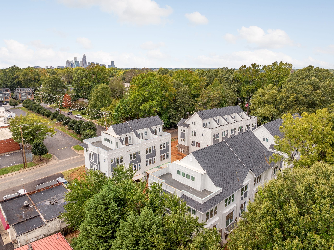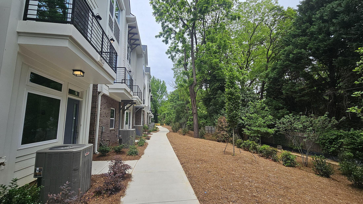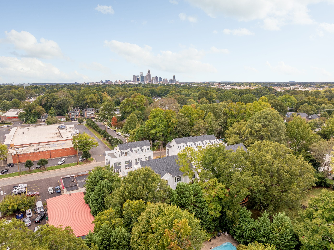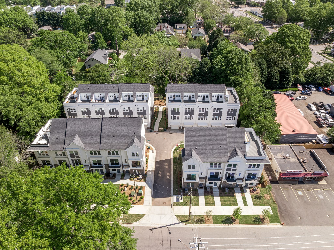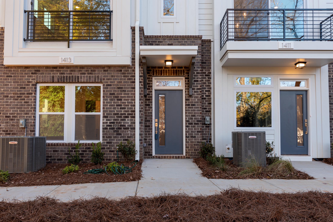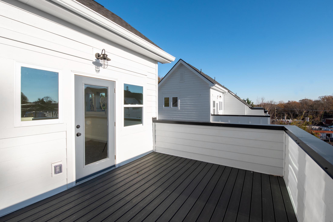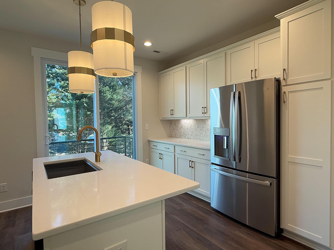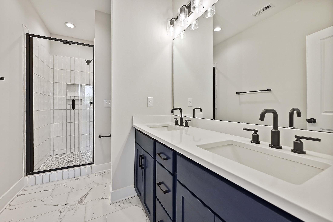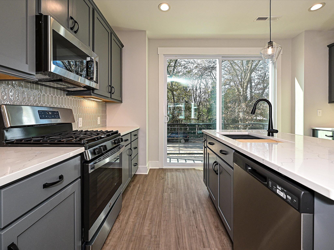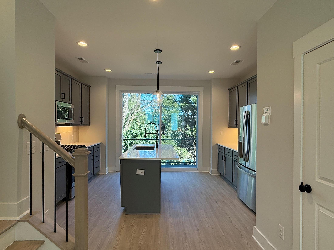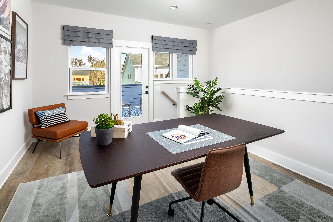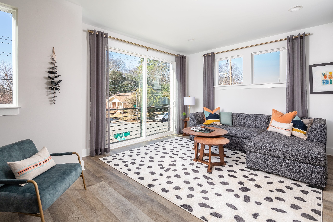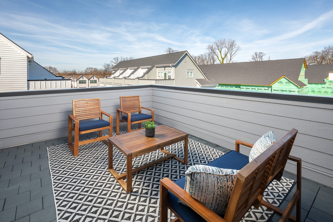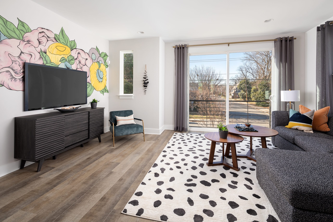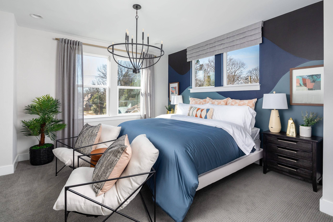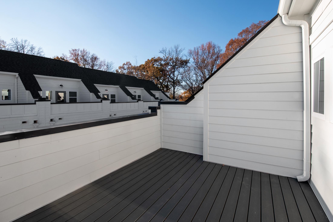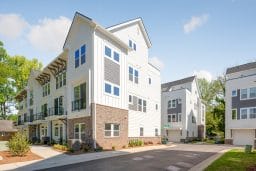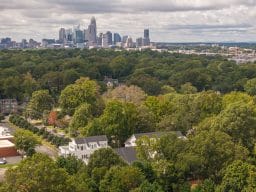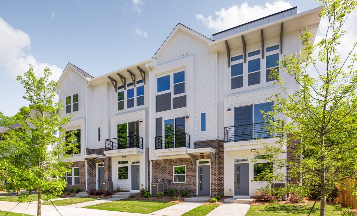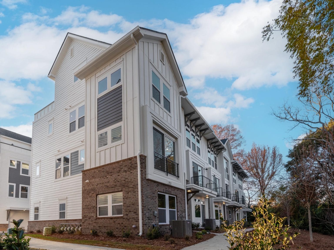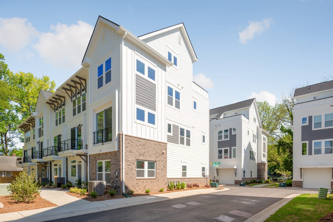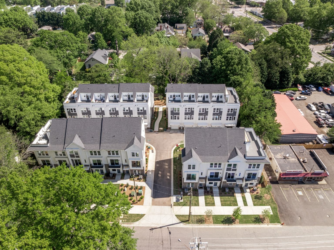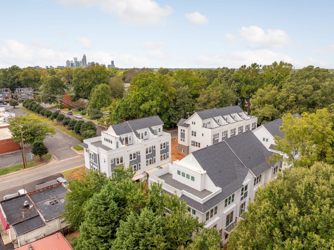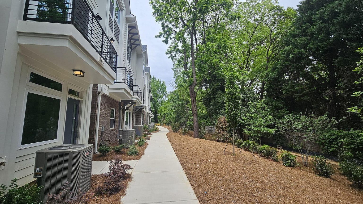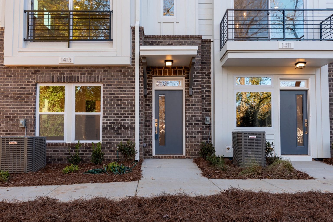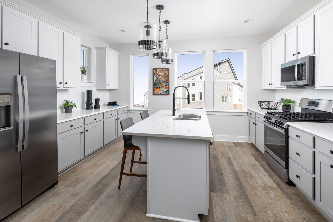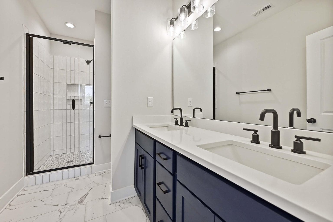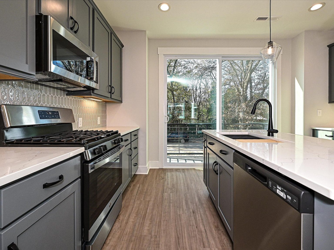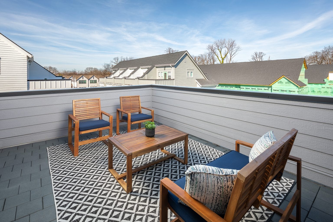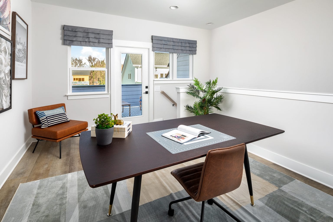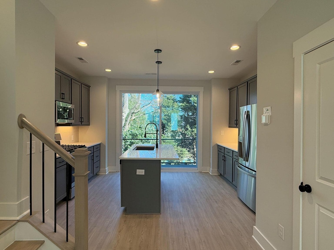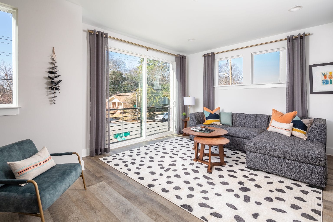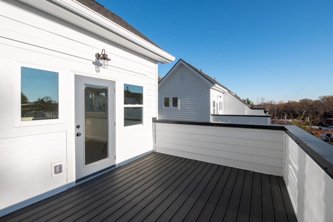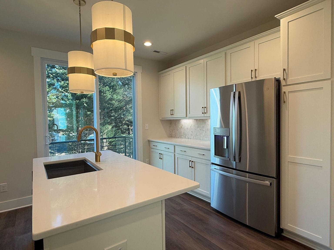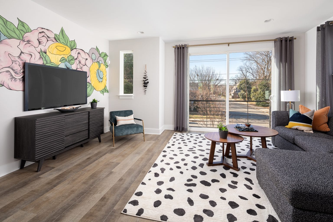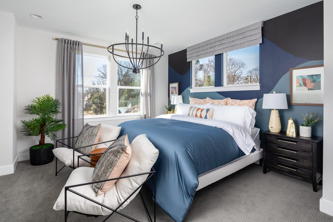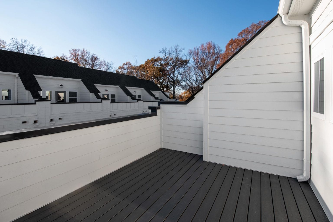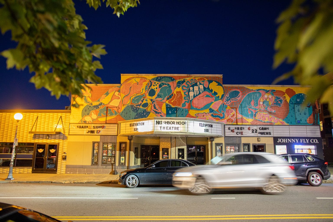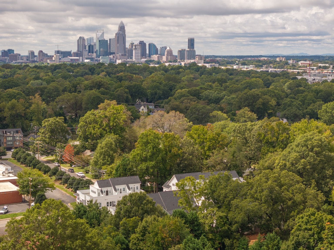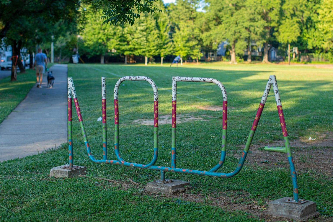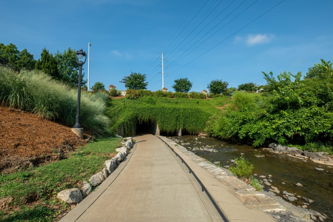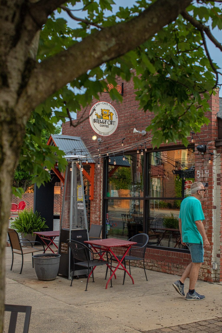Caswell
New Townhomes for Sale in NoDa, Charlotte, NC. Starting from the Upper $400’s.
Caswell
New Townhomes for Sale in NoDa, Charlotte, NC. Starting from the Upper $400’s.
Caswell at a Glance
Welcome to Caswell, a boutique townhome community in the heart of NoDa, Charlotte’s most electric district. Here, bold flavors, live music, and artistic flair keep the Queen City’s crown colorful. NoDa—short for North Davidson Street—buzzes with galleries, craft breweries, and must-try eateries, making every neighborhood stroll an invitation to explore. The LYNX light rail keeps Uptown’s finance hubs and attractions within easy reach, ensuring that weekday commutes or weekend adventures are effortless. At Caswell, townhomes offer sleek interiors, modern layouts, and large rooftop terraces made for unwinding in style. Whether sipping coffee at NoDa Bodega, catching a show at the Neighborhood Theatre, or winding down under the skyline glow, Caswell puts you at the center of it all.
- TOWNHOMES
- 2–3 BEDS
-
1,451–1,949
SQ. FT.
- 4 STORIES
- 2–3.5 BATHS
- 1- OR 2-CAR GARAGES
- community pool
- community pool
- community pool
- community pool
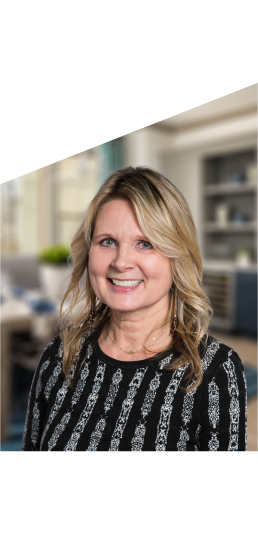
Join the interest list
Get the details on pricing, floor plans, and move-in timelines—or schedule a tour to see it all in person.
Please note: visits are by appointment only.
quick delivery homes
Move-in ready homes available within 0–6 months. These homes are already under construction or complete, with features and finishes professionally selected—so you can skip the wait and settle in sooner.
Quick Delivery Homes Filters
Home Type
Price
Sq. ft.
Beds
Baths
SAVE UP TO $5,000
Finance your new home through one of our preferred lenders and receive up to $5,000 toward closing costs.*
*All incentives are subject to conditions. Please contact our team for more details.
GET IN TOUCH
new home Plans
Pre-construction homes that are built from the ground up, typically ready in 6+ months. Choose your preferred floor plan, then personalize it with features and finishes at our Design Center to make it feel like yours.
Quick Delivery Homes Filters
Home Type
Price
Sq. ft.
Beds
Baths

Contemporary Townhomes
Caswell’s townhomes don’t just embrace NoDa’s unmistakable vibe—they own it.These four-story homes blend sleek design with everyday comfort, featuring open-concept layouts, modern finishes, and private rooftop terraces perfect for relaxing or entertaining. Spacious kitchens flow seamlessly into main living spaces, creating the perfect setting for lively gatherings or quiet nights in. Flexible floor plans offer dedicated home offices, first-floor guest suites, and attached garages for added convenience. Thoughtfully designed for city living, Caswell embodies the effortless cool that makes NoDa one of Charlotte’s most in-vogue districts.

Living in NoDa
NoDa is where creative expression runs free. Once an old mill district, it’s now Charlotte’s most creative enclave. Here, artists and entrepreneurs have transformed industrial spaces into cultural haunts. Along NoDa, murals splash across brick facades, indie galleries showcase everything from contemporary works to handcrafted treasures, and the sounds of local bands spill from the doors of the Neighborhood Theatre and Evening Muse. Culinary adventurers can indulge in Southern-meets-global flavors at Haberdish, grab a cold pint at Heist Brewery, or settle in for a laid-back brunch at NoDa Bodega. Vintage seekers will find past-life treasures at Old News Vintage, while the curious can explore the enchanting oddities of Curio, Craft & Conjure. In NoDa, every street corner has a story—and you’re invited to be part of it.

Parks & Perks
Inspiration can be found everywhere—including the outdoors. A quick stroll from Caswell leads to Davis Flohr Neighborhood Park, where walking paths and an adult cardio workout station offer a refreshing escape. Just beyond, Little Sugar Creek Greenway winds through the city, its miles of trails perfect for biking, running, or simply soaking in the Carolina breeze. And when city life calls, NoDa’s unbeatable location makes getting around effortless. The LYNX light rail puts Uptown’s businesses, museums, and entertainment destinations mere minutes away, while major roadways maintain effortless access to the entire city of Charlotte.

PROPERTY TAXES AND UTILITIES
HOA: $275 per month. One-time capital contribution of $825 due at closing. HOA includes water, sewer, and trash removal.
The county tax rate for properties at Caswell is $0.7335 per $100. Utility providers are as follows:
- Internet, Telephone, & Cable: Spectrum or AT&T
- Electric: Duke Energy
- Water & Sewer: City of Charlotte
- Gas: Piedmont Natural Gas
explore the
site map
Our site map gives you an overview of the community layout, helping you visualize where your future home will sit within the larger neighborhood. Explore nearby amenities, green spaces, and the surrounding area to see how everything connects.

your new neighborhood

ENTERTAINMENT
Catch indie acts or attend a ultra-hip gallery opening. From live shows at Neighborhood Theatre and The Evening Muse to spontaneous street performances, NoDa hums with artistic energy.

RESTAURANTS & CAFES
Creative neighborhoods demand creative flavors. Sip on craft cocktails at Haberdish, grab a legendary taco at Cabo Fish Taco, or fuel up on caffeine at the wonderfully named Smelly Cat Coffee.

SHOPPING
Skip the mainstream and step into NoDa’s eclectic mix of vintage shops and indie boutiques. Hunt for one-of-a-kind finds at The Rat’s Nest or dabble in mystical spells at Curio, Craft & Conjure.

PARKS & RECREATION
Stroll to Davis Flohr Neighborhood Park for fresh air and fitness, or hop onto Little Sugar Creek Greenway for a scenic bike ride that connects to the heart of Charlotte.
What’s Nearby
Discover what’s nearby—from restaurants and shopping to schools, health services, parks, and everyday essentials. Use the map to explore amenities that fit your lifestyle.
Local Schools

explore urban culture and city parks
Nestled in the heart of Chosewood Park, Zephyr offers the best of both worlds—urban excitement and natural calm. Enjoy easy access to Grant Park’s historic tree-lined paths, explore the BeltLine’s Southside Trail, or dive into the neighborhood’s arts, dining, and entertainment scenes. Whether you’re taking a morning stroll on Georgia Avenue, discovering new local flavors in Summerhill, or catching a game at a local bar, Zephyr keeps you effortlessly connected to the energy of Atlanta.

new construction townhomes
At Zephyr, thoughtfully crafted townhomes blend classic character with modern convenience. Open-concept interiors are designed for seamless living, featuring oversized kitchen islands, private suites, and versatile layouts that adapt to your lifestyle. Sunlit spaces, bespoke finishes, and covered patios create a warm and welcoming atmosphere, while community greenspaces, gravel paths, and shady trees encourage relaxation just outside your door. Two-car side-by-side garages add convenience for those commuting for work or escaping the city for a weekend getaway.

living in fulton country
With top-tier schools in the Fulton County School System and safe, walkable streets, Zephyr offers peace of mind for parents and residents alike. Nearby attractions like Zoo Atlanta and the BeltLine provide opportunities for family outings that are both enriching and adventurous. Convenient access to MARTA rail and bus transit stops ensures effortless commutes to downtown Atlanta and beyond, connecting residents to work, play, and everything in between.

new construction townhomes
At Zephyr, thoughtfully crafted townhomes blend classic character with modern convenience. Open-concept interiors are designed for seamless living, featuring oversized kitchen islands, private suites, and versatile layouts that adapt to your lifestyle. Sunlit spaces, bespoke finishes, and covered patios create a warm and welcoming atmosphere, while community greenspaces, gravel paths, and shady trees encourage relaxation just outside your door. Two-car side-by-side garages add convenience for those commuting for work or escaping the city for a weekend getaway.
Find Your Place at Caswell
NoDa is a neighborhood where creativity fuels conversation, murals tell stories, and every café, gallery, and music venue invites you to be part of something bigger. At Caswell, you’re steps from the city’s most vibrant streets, yet never far from the quiet comfort of home. With trendy townhomes, rooftop terraces, and a location that keeps pace with your lifestyle, Caswell is where Charlotte’s artistic heart meets effortless modern living. Find your new construction townhome in NoDa with Empire Homes, and make the Queen City’s most engaging district your own.
LIVE LIKE A LOCAL
From local favorites to everyday living, explore what makes this area truly special. Our articles offer insights and inspiration to help you feel connected to the place you’ll call home.
Finding the right home is a journey, and every stage comes with questions. Whether you’re just starting to explore, considering a move, ready to buy, or settling in, our curated guides, blogs, tools, and expert insights help you navigate each step with clarity.
Dreaming & Discovery
At this stage, you’re exploring the possibilities. Maybe you’re curious about homeownership...
Dreaming & Discovery
At this stage, you’re exploring the possibilities. Maybe you’re curious about homeownership...
Dreaming & Discovery
At this stage, you’re exploring the possibilities. Maybe you’re curious about homeownership...
Dreaming & Discovery
At this stage, you’re exploring the possibilities. Maybe you’re curious about homeownership...
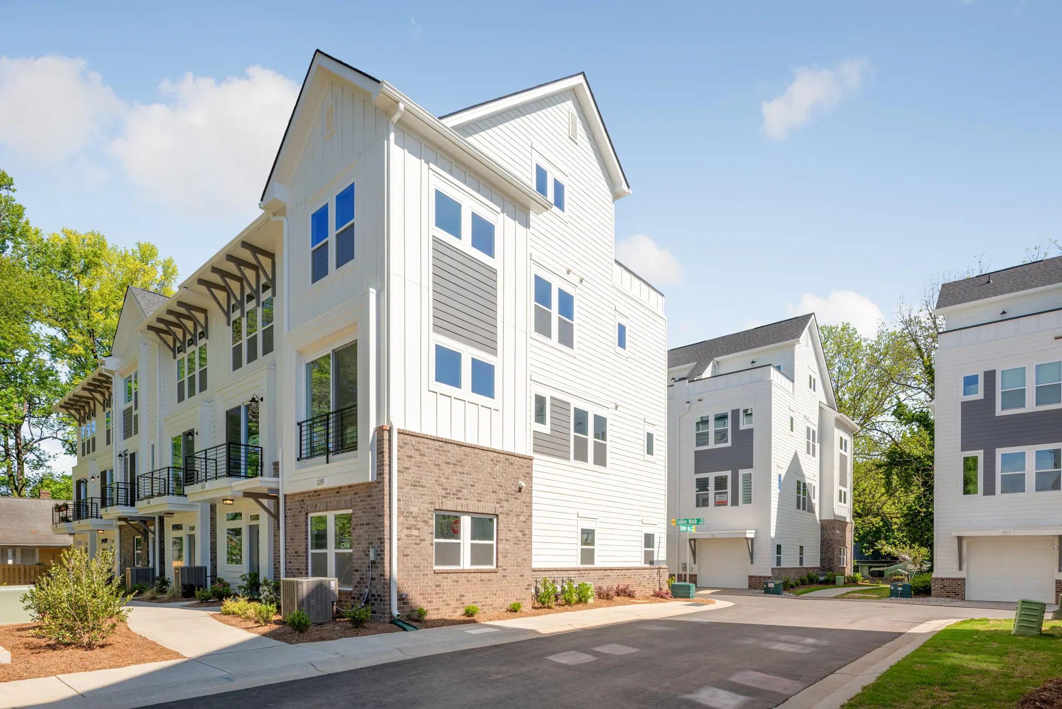



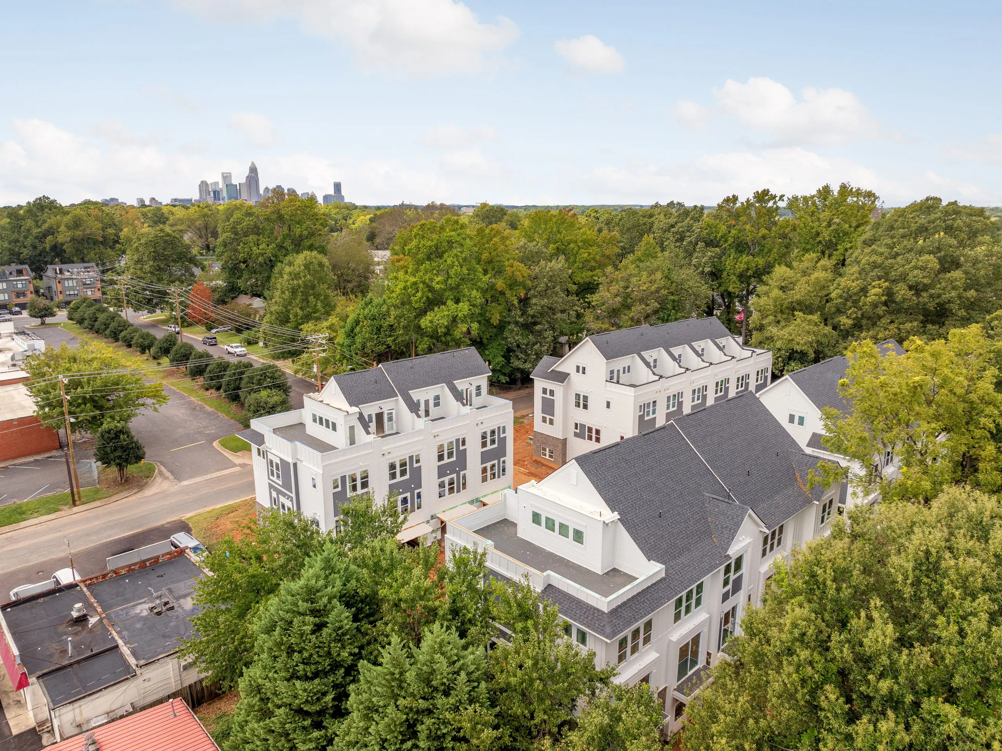

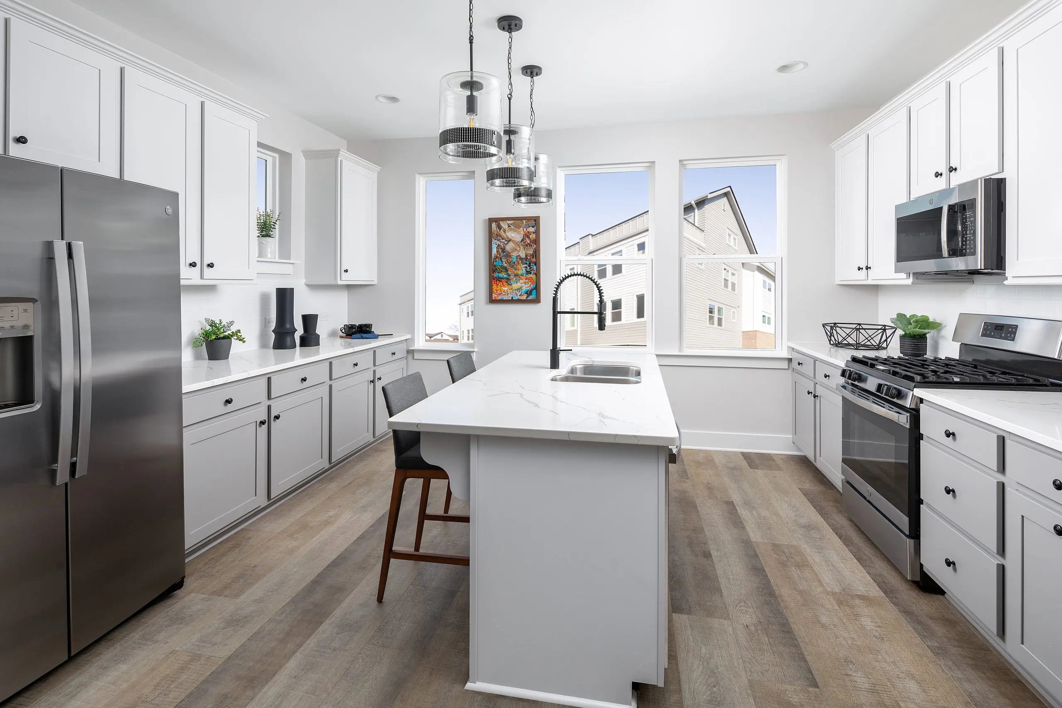





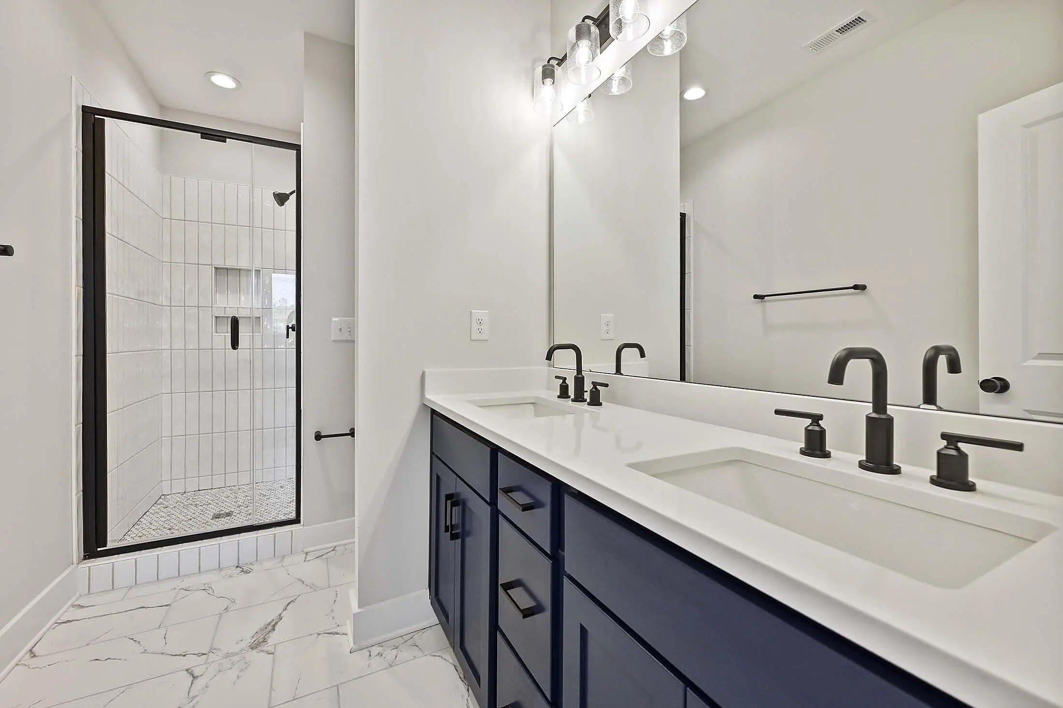






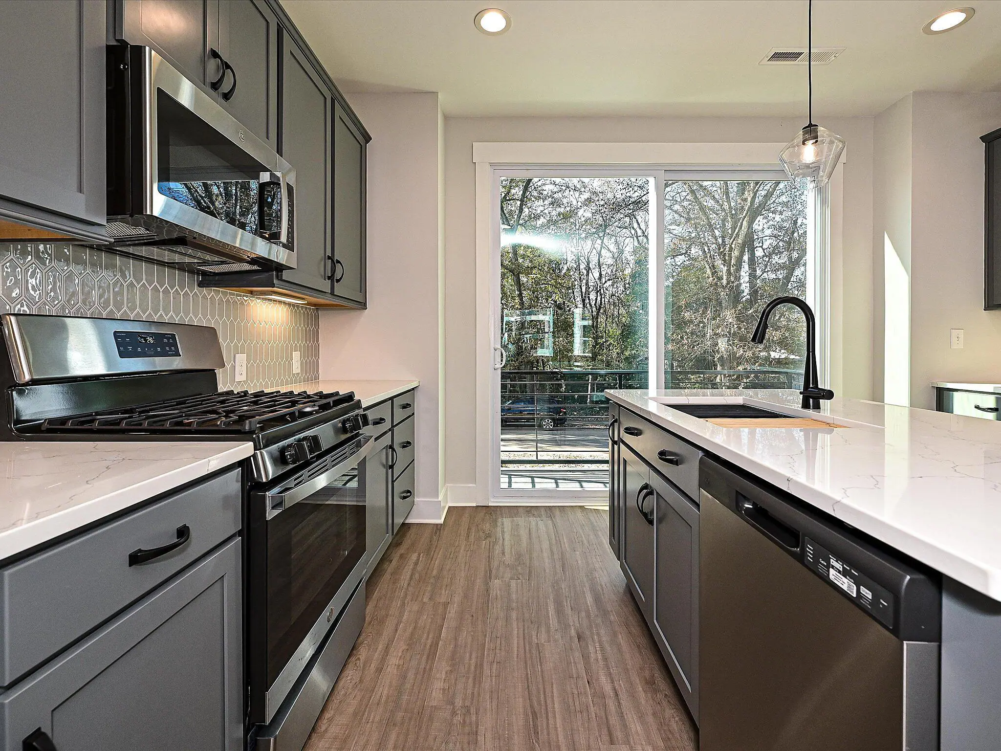












































Hear what other homeowners are saying about us in the state of North Carolina, based on Google Reviews from all of our communities in Charlotte, Gastonia, Harrisburg, Indian Trail, Mint Hill, and Mooresville.

