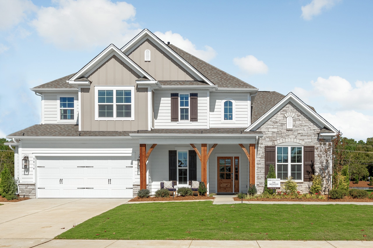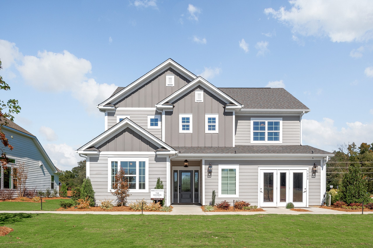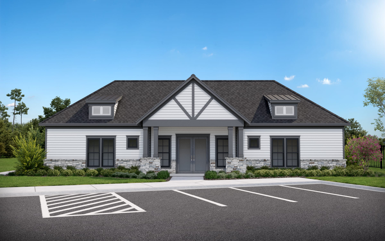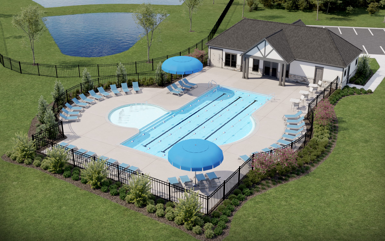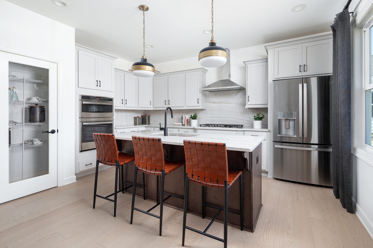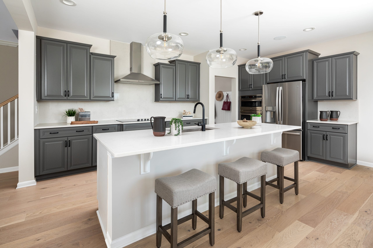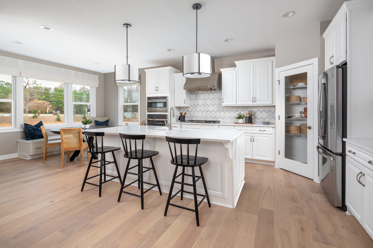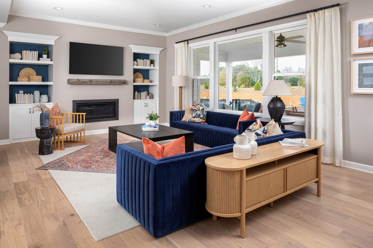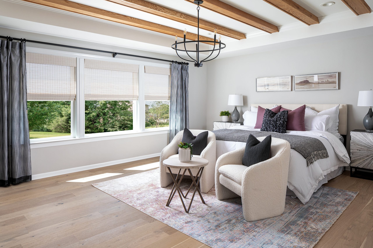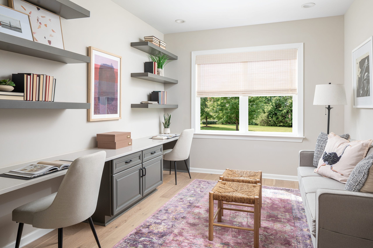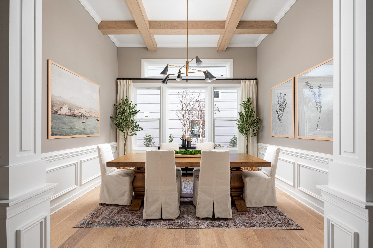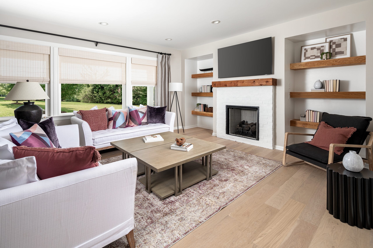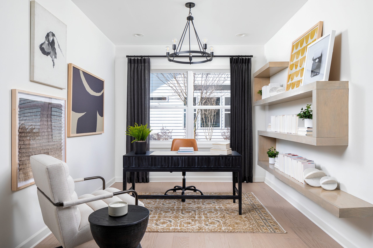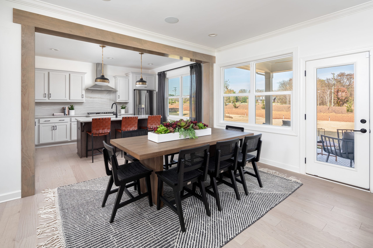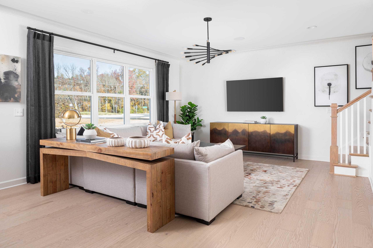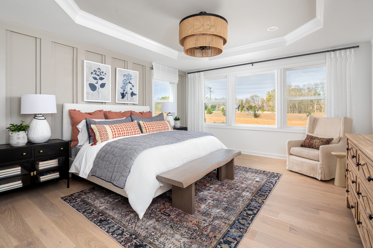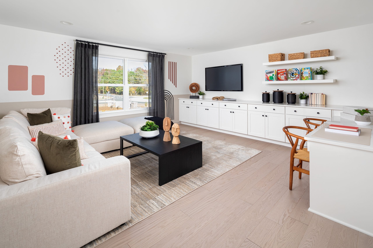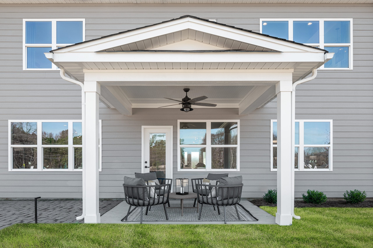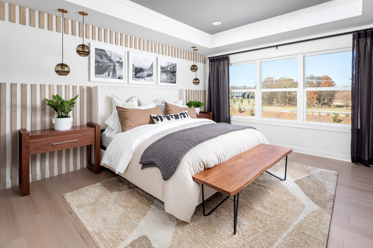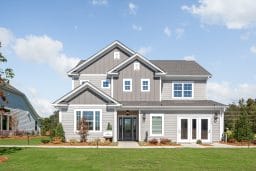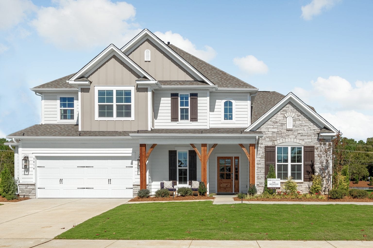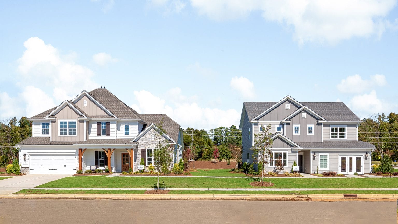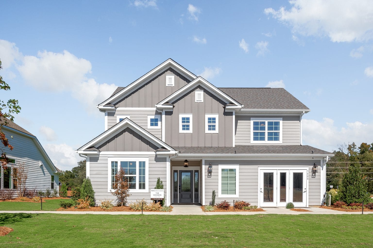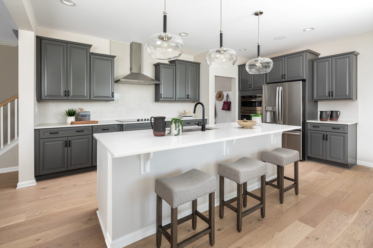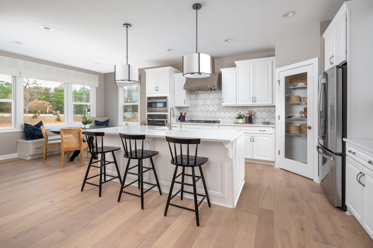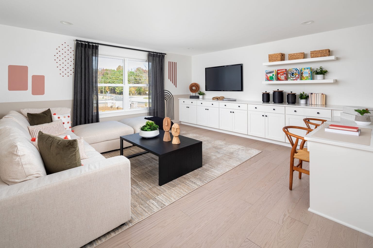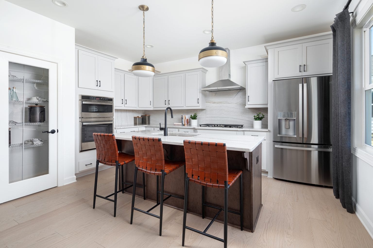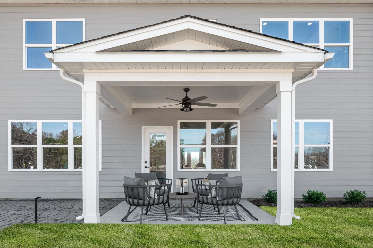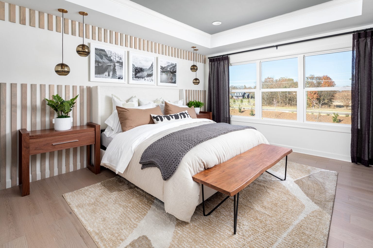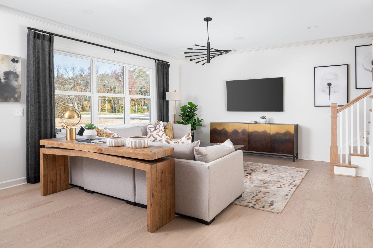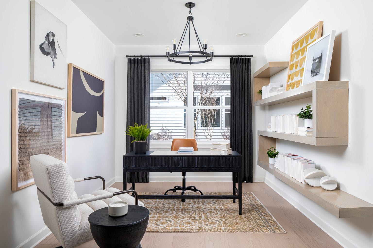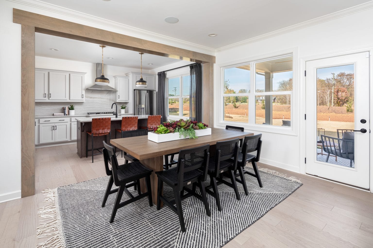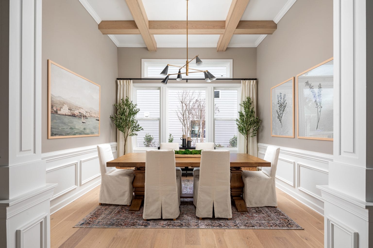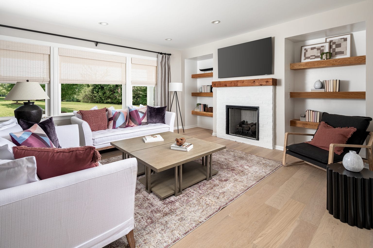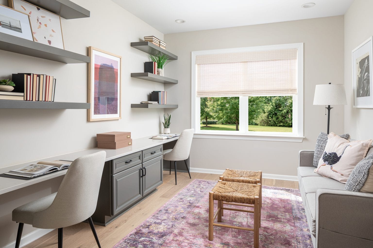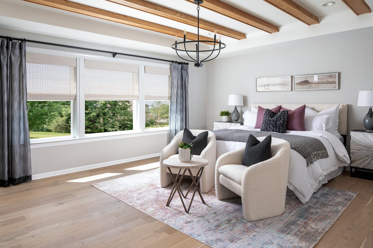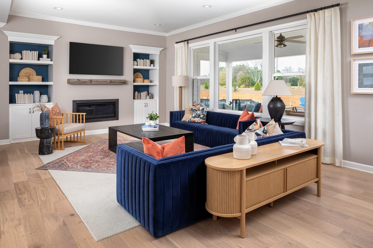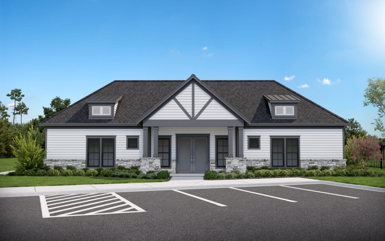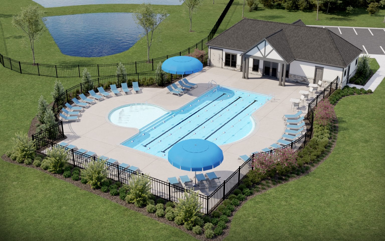Camellia Gardens
New Homes for Sale in Harrisburg, NC. Starting from the $600’s.
Camellia Gardens
New Homes for Sale in Harrisburg, NC. Starting from the $600’s.
Camellia Gardens
Located just north of Charlotte in the heart of Harrisburg, Camellia Gardens offers a welcoming blend of natural beauty and community connection. With tree-lined streets, thoughtfully designed homes, and green spaces woven throughout, it’s a place where life moves at a comfortable pace. Whether you’re enjoying time close to home or heading into the city for work or play, Camellia Gardens puts you in the right place to enjoy both. Empire Homes invites you to discover a community where simplicity, convenience, and a strong sense of belonging come together.
- SINGLE–FAMILY HOMES
- 2–6 BEDS
-
2,000–4,000+
SQ. FT.
- 1- & 2-STORIES
- 2–5 BATHS
- FROM THE $600’s
- Pool
- Tot Lot Playground
- Walking Trails

Join the interest list
Get the details on pricing, floor plans, and move-in timelines—or schedule a tour to see it all in person.
- Sunday & Monday: 1 PM – 6 PM
- Tuesday – Saturday: 11 AM – 6 PM
quick delivery homes
Move-in ready homes available within 0–6 months. These homes are already under construction or complete, with features and finishes professionally selected—so you can skip the wait and settle in sooner.
Quick Delivery Homes Filters
Home Type
Price
Sq. ft.
Beds
Baths
enhance your move
For a limited time, enjoy special offers such as up to $25,000 Flex Cash, reduced interest rates starting at 4.99%, and savings on design upgrades. Seize this chance to make your move more exciting!*
Get in Touch
*optional legal disclaimer text
new home Plans
Pre-construction homes that are built from the ground up, typically ready in 6+ months. Choose your preferred floor plan, then personalize it with features and finishes at our Design Center to make it feel like yours.
Quick Delivery Homes Filters
Home Type
Price
Sq. ft.
Beds
Baths
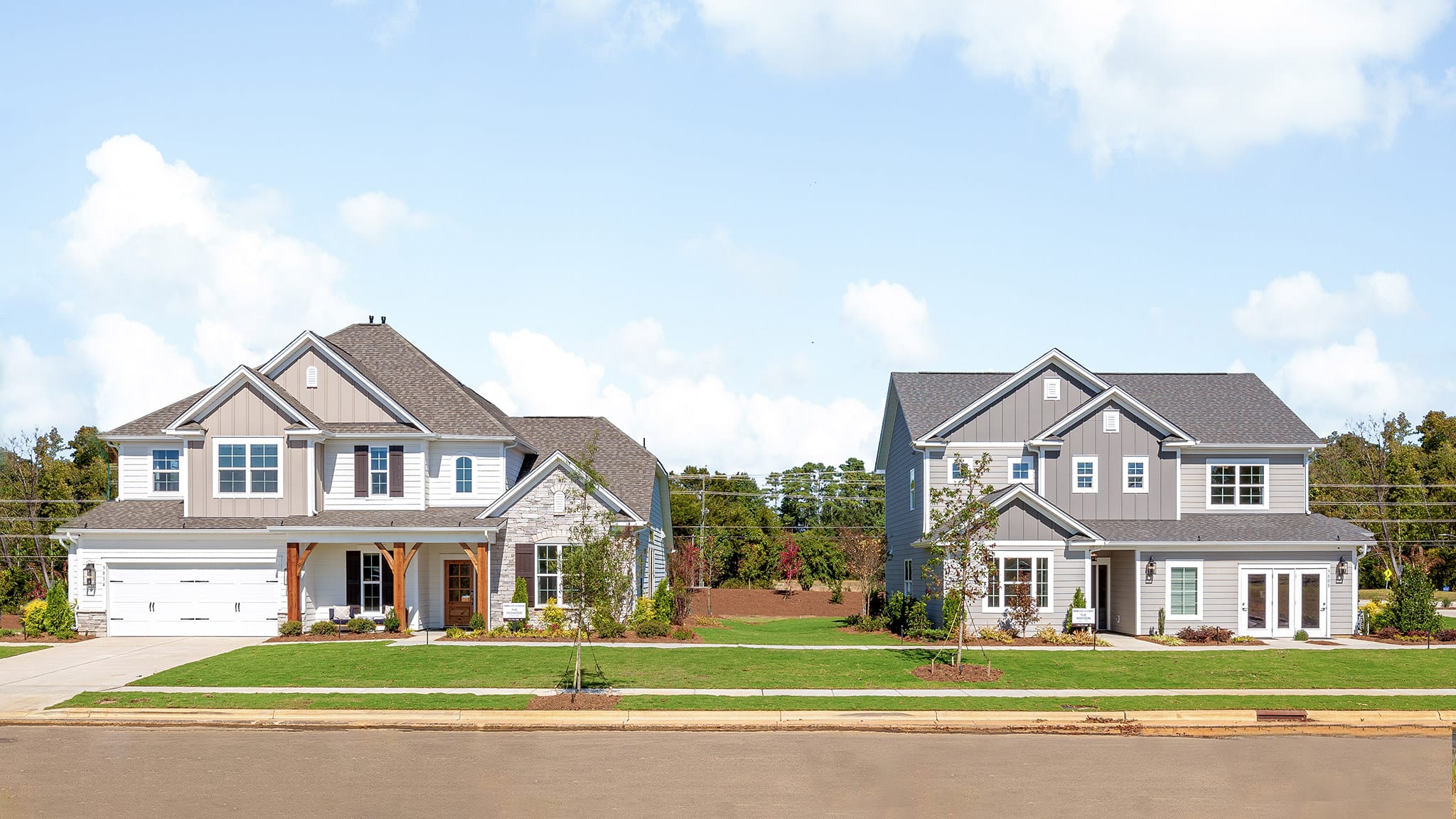
Homes For Everyday Life
In Camellia Gardens, home is more than a place—it’s a feeling of warmth, comfort, and belonging. These one- and two-story homes are crafted with open, airy floorplans, thoughtful details, and expansive yards that invite moments both big and small. From gourmet kitchens that bring families together to cozy living spaces perfect for unwinding, each home is designed to adapt to every chapter of life. With spacious layouts, modern finishes, & a connection to the surrounding greenery, Camellia Gardens offers homes where the indoors feel as inviting as the world outside your front door.

Living in Harrisburg
Harrisburg may sit just outside Charlotte, but it moves at its own speed. Local businesses, farmers’ markets, and community events fill the town’s calendar, while seasonal celebrations like the Fourth of July parade and Christmas tree lighting bring neighbors together year after year. Families gather at Harrisburg Park for live music and festivals, while just down the road, the Charlotte Motor Speedway pulses with the roar of high-speed thrills. With I-485 and Highway 49 ensuring effortless commutes, residents can enjoy the best of both worlds—career opportunities in the Queen City and the peace of home just beyond its skyline. Harrisburg offers a close-knit community with a clear path to prosperity.

Outdoor Fun
Life in Camellia Gardens is meant to be shared—whether its neighbors chatting by the pool, kids making memories at the tot lot, and evening strolls along quiet streets. The on-site pool is the community’s centerpiece where kids splash, parents relax, and neighbors get to know each other on warm summer days. Just beyond Camellia Gardens, Harrisburg’s natural beauty unfolds. Explore the wooded trails of Pharr Mill Road Park or unwind beneath the shady pavilions of Harrisburg Park. For active afternoons, Stallings Road Park—just across the street from Camellia Gardens—offers playgrounds, sports courts, and open green spaces for endless ways to play. Whether it’s a morning swim, an afternoon bike ride, or an evening spent under the Carolina sky, Camellia Gardens offers the perfect balance of community and connection.

PROPERTY TAXES AND UTILITIES
HOA: HOA is $1200 per year paid semi-annually with a one time capital contribution fee of $1200 due at closing. HOA includes maintenance for amenities, common areas, decorative streetlights, landscaping, recreation areas, and repair and replacement.
TAXES: The county tax rate for properties at Camellia Gardens is $0.99 per $100 of assessed value. (Buyer to confirm tax rate).
explore the
site map
Our site map gives you an overview of the community layout, helping you visualize where your future home will sit within the larger neighborhood. Explore nearby amenities, green spaces, and the surrounding area to see how everything connects.

your new neighborhood

ENTERTAINMENT
Seasonal favorites like the Fourth of July parade and Christmas tree lighting bring the community together, while nearby PNC Music Pavilion hosts top-tier concerts just minutes away.

RESTAURANTS & CAFES
Savour the flavor of America at Bubba’s Bunkhouse, indulge in a classic Southern breakfast at Rocky River Coffee Co., or grab a craft beer at Percent Tap House.

SHOPPING
Find everything at the Harrisburg Town Center, the heart of the local retail scene. For big-name brands, the nearby Belgate Shopping Center offers a variety of options.

PARKS & RECREATION
Explore the trails and fishing spots at Pharr Mill Road Park, let the kids run free at Harrisburg Park, or spend an afternoon biking through the scenic paths of Stallings Road Park.
What’s Nearby
Discover what’s nearby—from restaurants and shopping to schools, health services, parks, and everyday essentials. Use the map to explore amenities that fit your lifestyle.
Local Schools

explore urban culture and city parks
Nestled in the heart of Chosewood Park, Zephyr offers the best of both worlds—urban excitement and natural calm. Enjoy easy access to Grant Park’s historic tree-lined paths, explore the BeltLine’s Southside Trail, or dive into the neighborhood’s arts, dining, and entertainment scenes. Whether you’re taking a morning stroll on Georgia Avenue, discovering new local flavors in Summerhill, or catching a game at a local bar, Zephyr keeps you effortlessly connected to the energy of Atlanta.

new construction townhomes
At Zephyr, thoughtfully crafted townhomes blend classic character with modern convenience. Open-concept interiors are designed for seamless living, featuring oversized kitchen islands, private suites, and versatile layouts that adapt to your lifestyle. Sunlit spaces, bespoke finishes, and covered patios create a warm and welcoming atmosphere, while community greenspaces, gravel paths, and shady trees encourage relaxation just outside your door. Two-car side-by-side garages add convenience for those commuting for work or escaping the city for a weekend getaway.

living in fulton country
With top-tier schools in the Fulton County School System and safe, walkable streets, Zephyr offers peace of mind for parents and residents alike. Nearby attractions like Zoo Atlanta and the BeltLine provide opportunities for family outings that are both enriching and adventurous. Convenient access to MARTA rail and bus transit stops ensures effortless commutes to downtown Atlanta and beyond, connecting residents to work, play, and everything in between.

new construction townhomes
At Zephyr, thoughtfully crafted townhomes blend classic character with modern convenience. Open-concept interiors are designed for seamless living, featuring oversized kitchen islands, private suites, and versatile layouts that adapt to your lifestyle. Sunlit spaces, bespoke finishes, and covered patios create a warm and welcoming atmosphere, while community greenspaces, gravel paths, and shady trees encourage relaxation just outside your door. Two-car side-by-side garages add convenience for those commuting for work or escaping the city for a weekend getaway.
Find Your Place at Camellia Gardens
Camellia Gardens moves at a gentler pace—where kids pedal bikes down quiet streets, golden retrievers lounge beneath oak trees, and weekends are spent savoring slow moments. Designed with families in mind, this neighborhood offers the kind of shared spaces that turn simple moments into lasting traditions. From poolside afternoons to late-night conversations with neighbors, Camellia Gardens is a place where connections come as easily as a Southern breeze. Empire Homes welcomes you to Harrisburg, where life is rooted in community and every day feels like home.
LIVE LIKE A LOCAL
From local favorites to everyday living, explore what makes this area truly special. Our articles offer insights and inspiration to help you feel connected to the place you’ll call home.
Finding the right home is a journey, and every stage comes with questions. Whether you’re just starting to explore, considering a move, ready to buy, or settling in, our curated guides, blogs, tools, and expert insights help you navigate each step with clarity.
Dreaming & Discovery
At this stage, you’re exploring the possibilities. Maybe you’re curious about homeownership...
Dreaming & Discovery
At this stage, you’re exploring the possibilities. Maybe you’re curious about homeownership...
Dreaming & Discovery
At this stage, you’re exploring the possibilities. Maybe you’re curious about homeownership...
Dreaming & Discovery
At this stage, you’re exploring the possibilities. Maybe you’re curious about homeownership...
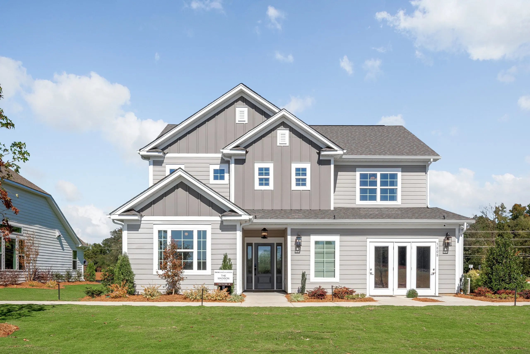
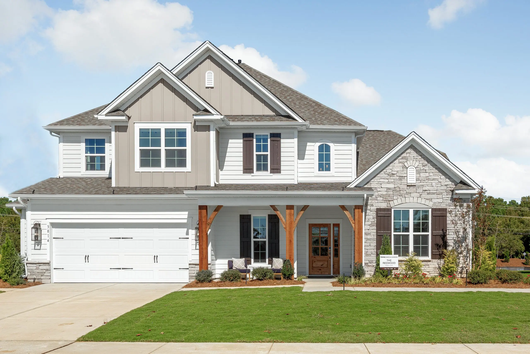
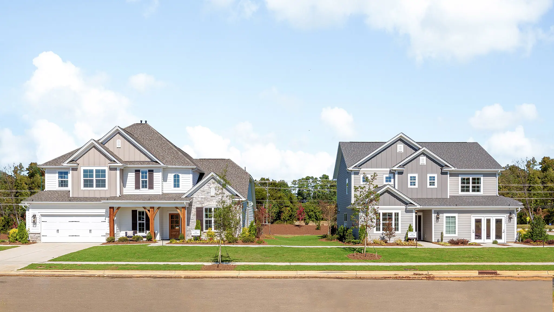
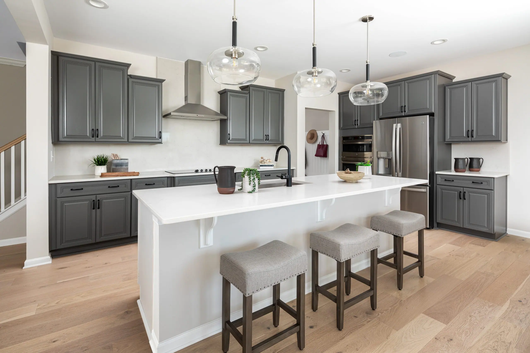
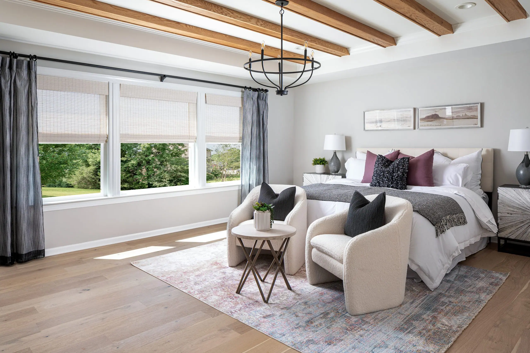
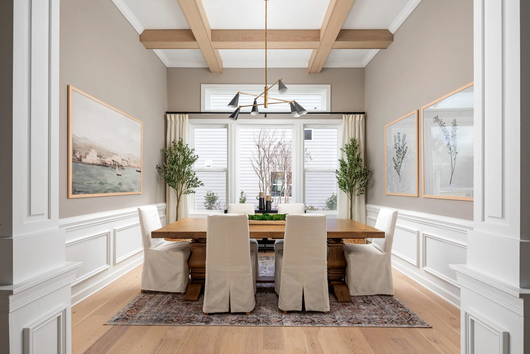
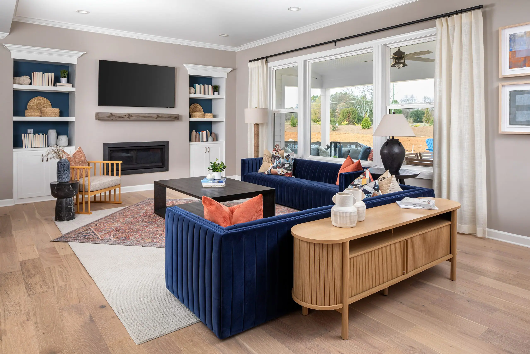
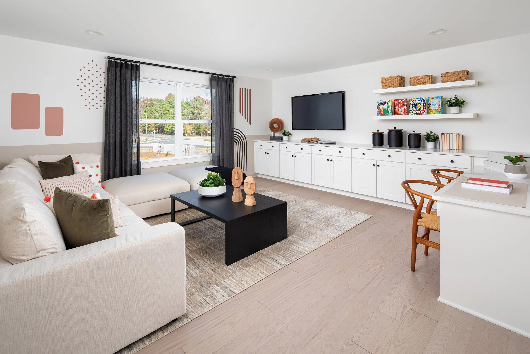
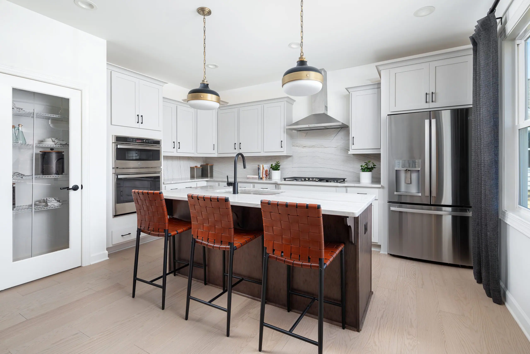
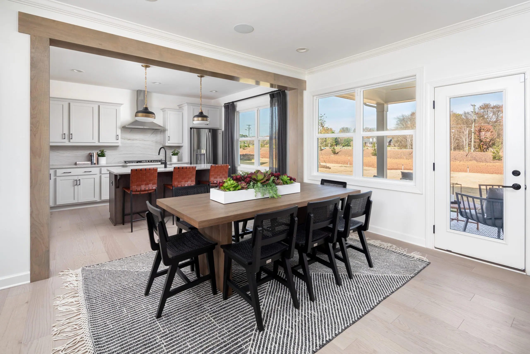
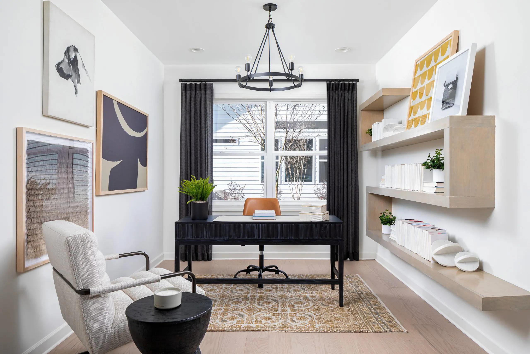
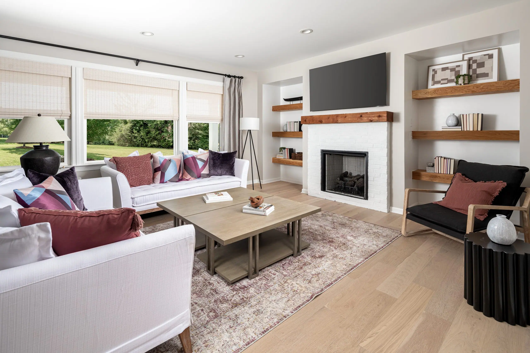
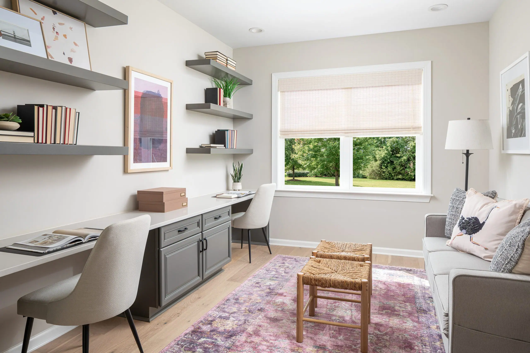
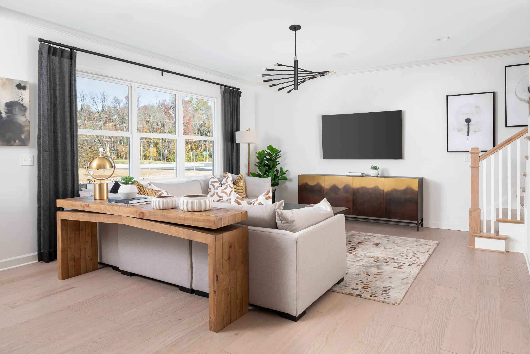
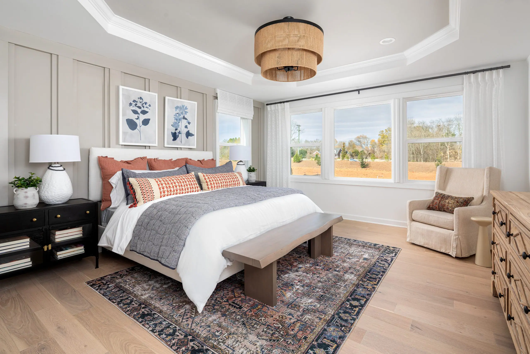
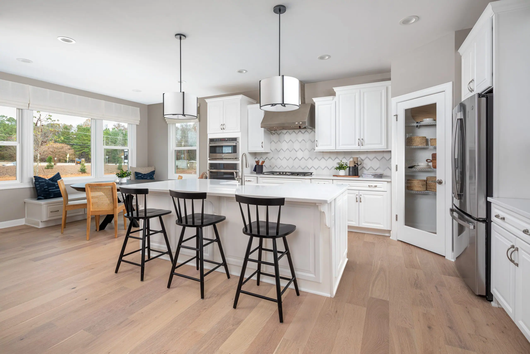
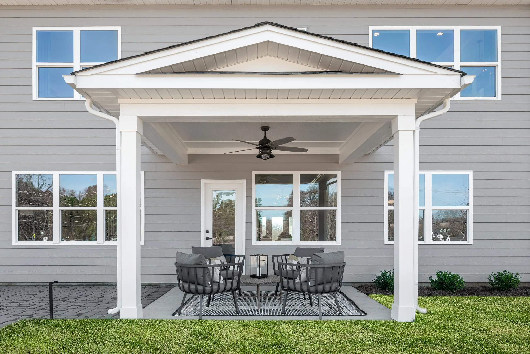
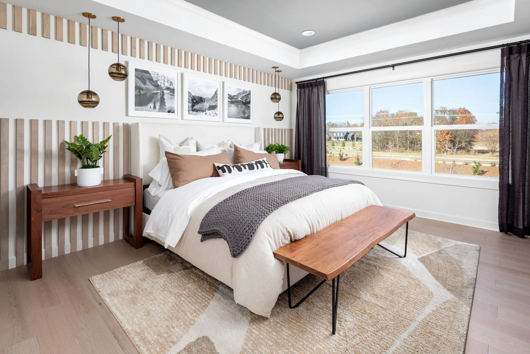


















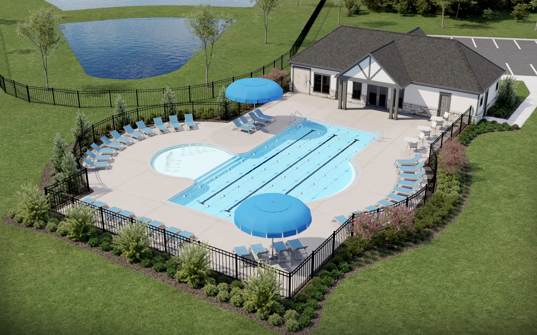
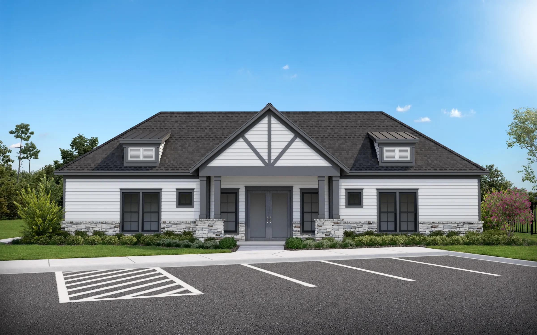


























Hear what other homeowners are saying about us in the state of North Carolina, based on Google Reviews from all of our communities in Charlotte, Gastonia, Harrisburg, Indian Trail, Mint Hill, and Mooresville.
Google reviews
Empire Design Studio
One of the most exciting things about buying a new home is getting to be part of the design process from the start. The joy of walking into a home where everything is brand new and tailored to your style is a feeling that’s hard to beat.


