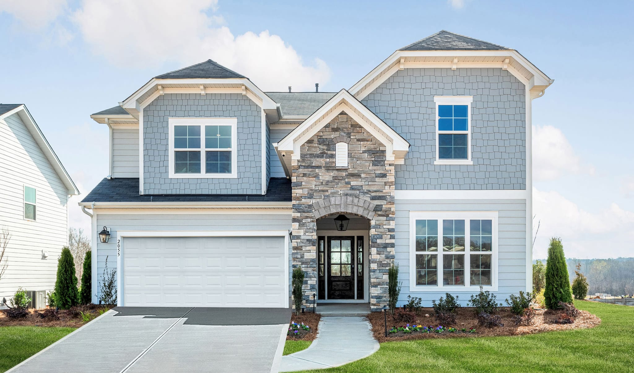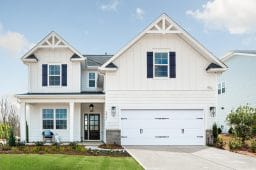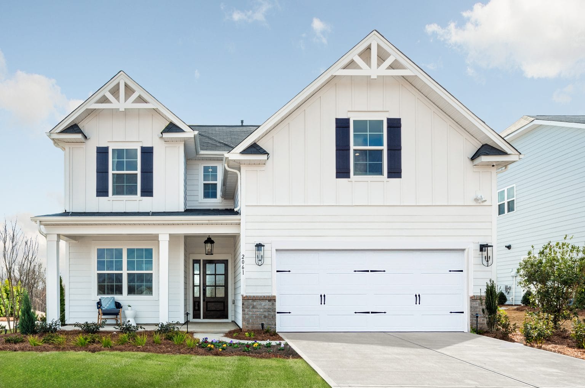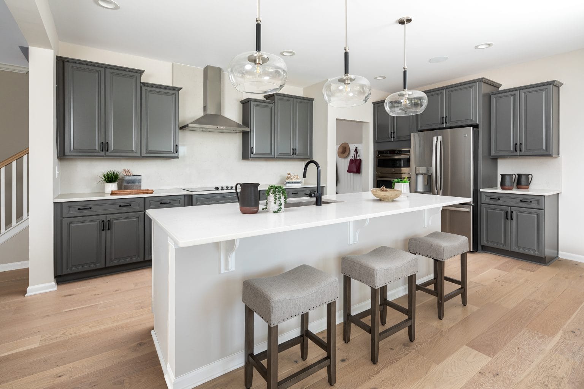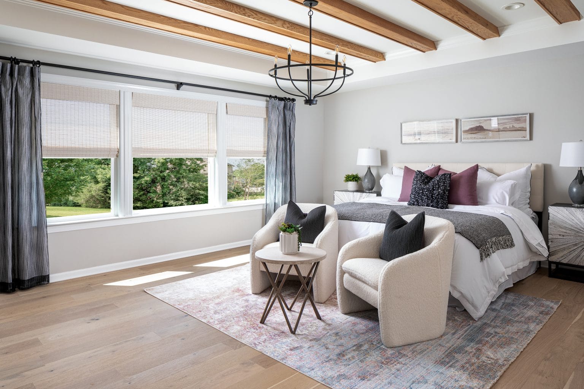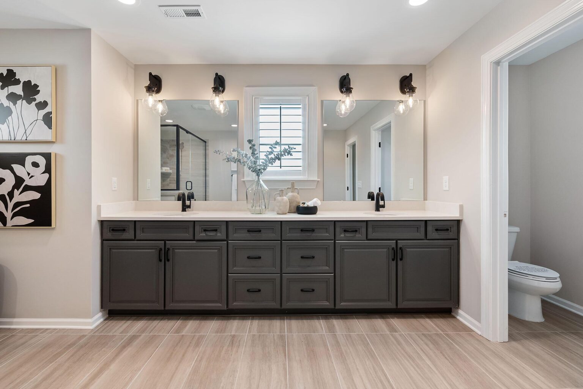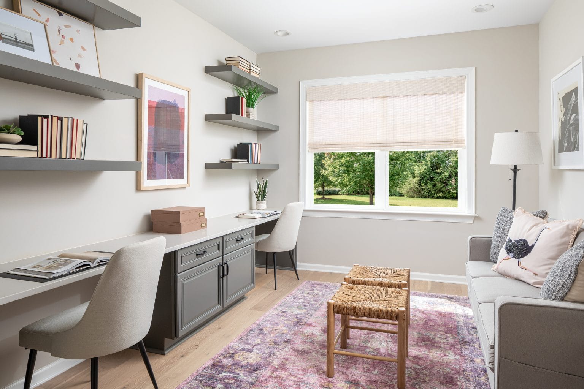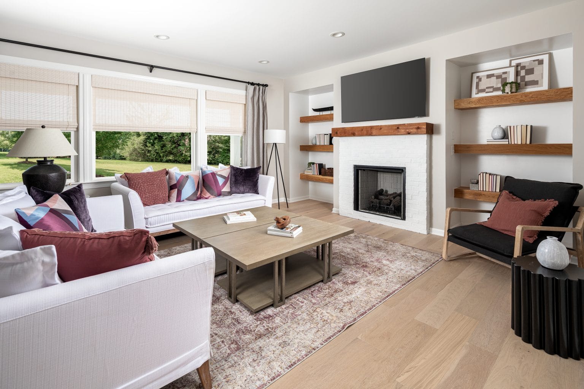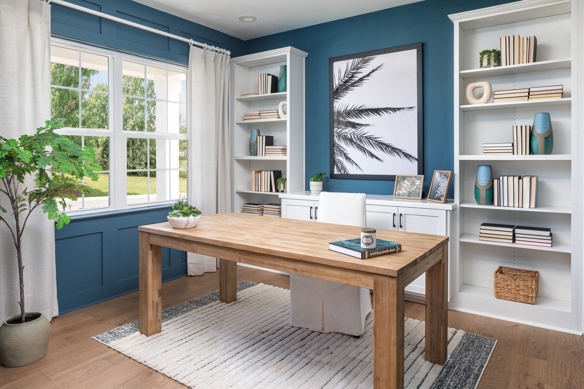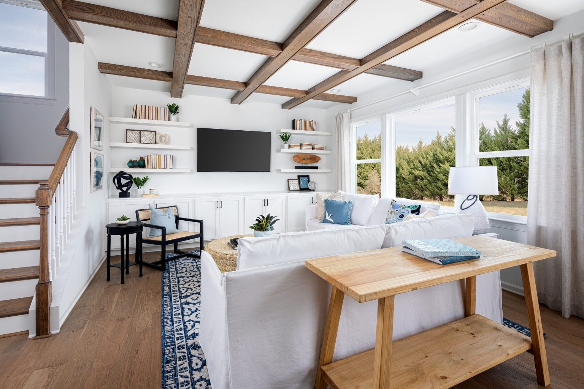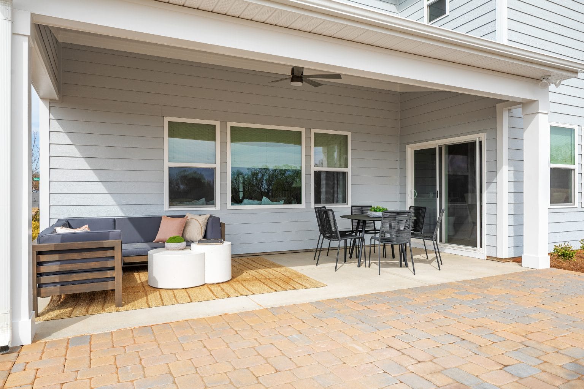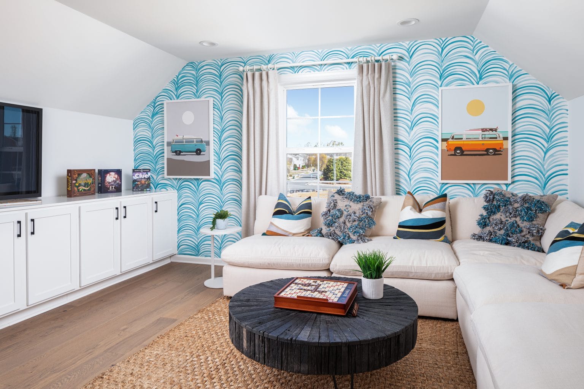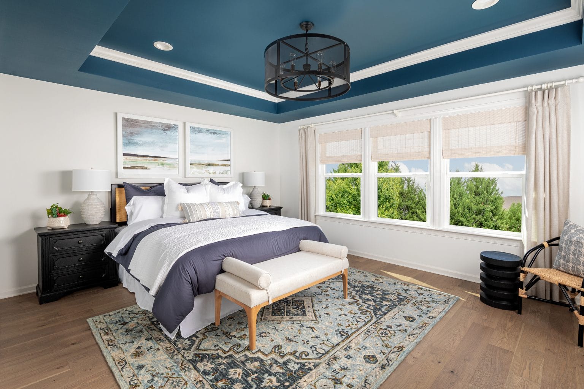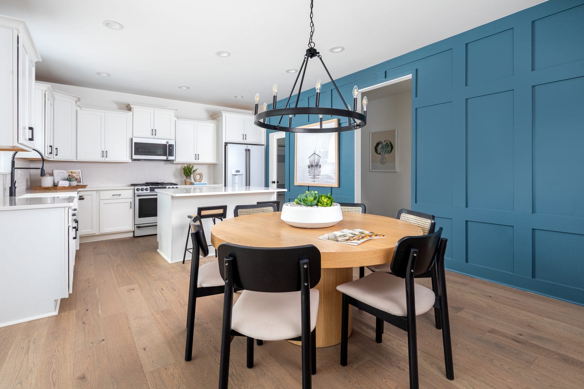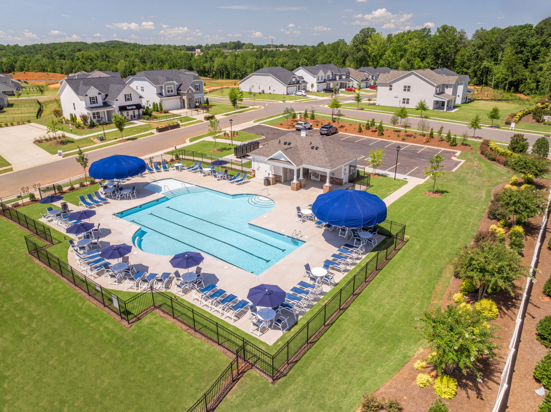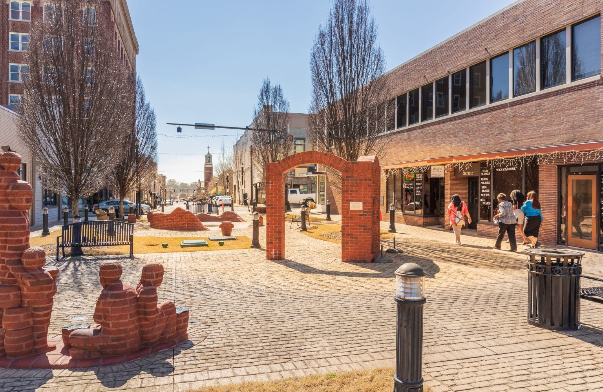Camber Woods
New Homes for Sale in Gastonia, NC. Starting from the Mid $400’s.
Camber Woods
New Homes for Sale in Gastonia, NC. Starting from the Mid $400’s.
CAMBER WOODS
at a glance
Life is calming in Camber Woods. This is a place where neighbors wave from their porches, kids ride bikes until dusk, and the air hums with the easy rhythm of community. Wide streets and spacious homes offer room to grow, while a pool and tot lot make every summer a season to remember. Beyond your doorstep, North Carolina’s natural beauty calls—whether it’s boating on Lake Wylie, hiking the scenic peaks of Crowders Mountain, or strolling through the historic charm of Belmont. And with Uptown Charlotte just 30 minutes away, urban excitement is never out of reach. Empire Homes welcomes you to Camber Woods, a charming community in Gastonia.
- SINGLE-FAMILY HOMES
- 2–5 BEDS
-
1,800–3,400
SQ. FT.
- 1- & 2-STORIES
- 2–4 BATHS
- FROM THE MID $400’s
- Pool
- Tot Lot Playground

Join the interest list
Get the details on pricing, floor plans, and move-in timelines—or schedule a tour to see it all in person.
- Sunday & Monday: 1 PM – 6 PM
- Tuesday – Saturday: 11 AM – 6 PM
quick delivery homes
Move-in ready homes available within 0–6 months. These homes are already under construction or complete, with features and finishes professionally selected—so you can skip the wait and settle in sooner.
Quick Delivery Homes Filters
Home Type
Price
Sq. ft.
Beds
Baths
SAVE UP TO $30,000
Design Studio Incentive: Purchase a build-to-order home and save up to $25,000 on design studio options.*
Finance Incentive: Purchase your new home at Camber Woods and finance through one of our preferred lenders to receive up to $5,000 toward closing costs.*
*All incentives are subject to conditions. Please contact our team for more details.
GET IN TOUCH
new home Plans
Pre-construction homes that are built from the ground up, typically ready in 6+ months. Choose your preferred floor plan, then personalize it with features and finishes at our Design Center to make it feel like yours.
Quick Delivery Homes Filters
Home Type
Price
Sq. ft.
Beds
Baths
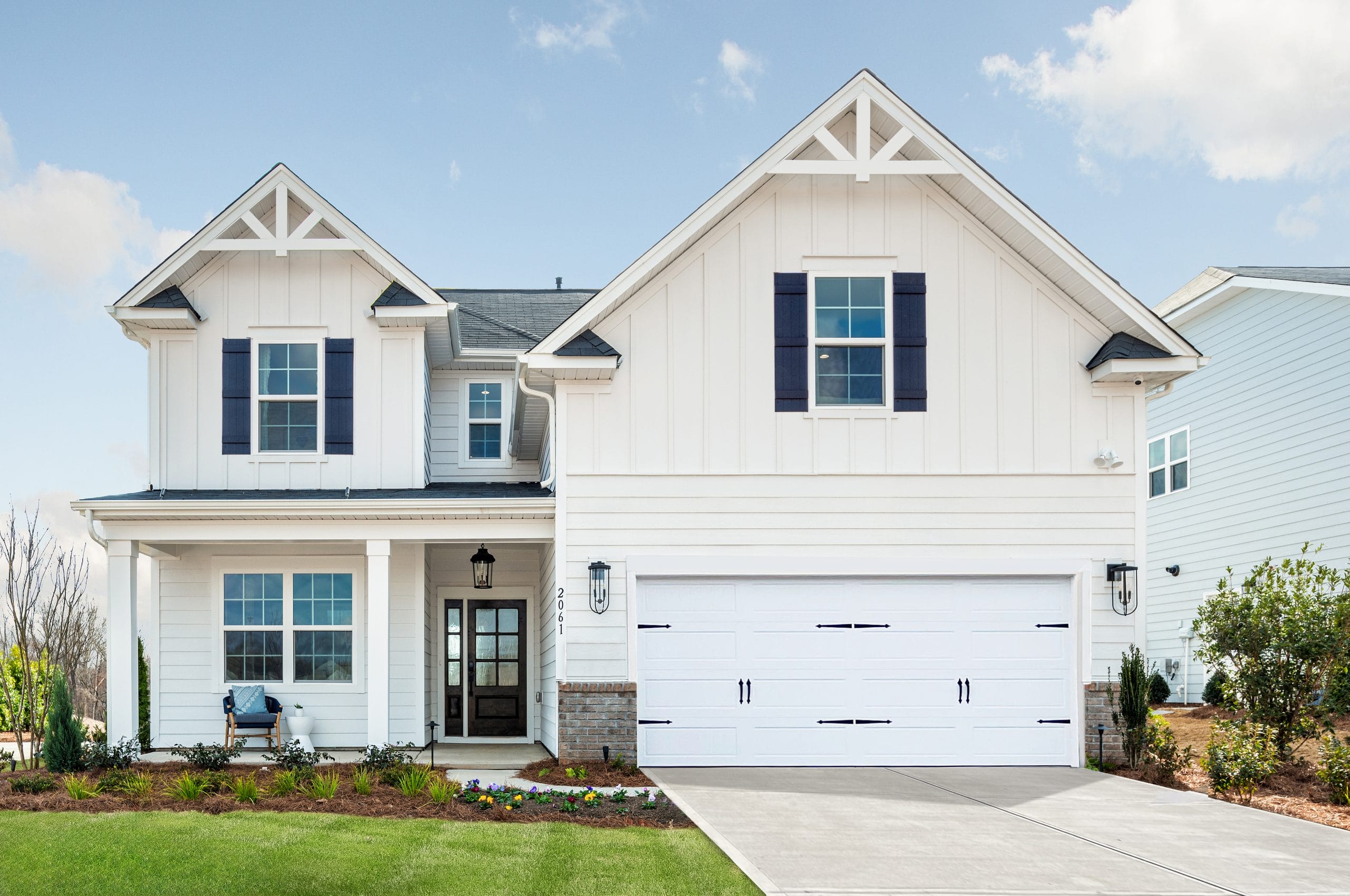
Modern Homes
At Camber Woods, life’s best moments happen right at home. Designed for comfort and connection, these single-family homes offer spacious layouts, thoughtful details, and modern finishes tailored to every stage of life. Open-concept living areas create space to gather, while generous bedrooms and flex spaces adapt to growing needs. A spacious yard invites quiet mornings with coffee, while two-car garages provide storage for life’s adventures. More than just a place to live, Camber Woods is a place to settle in, spread out, and make every day feel like home.
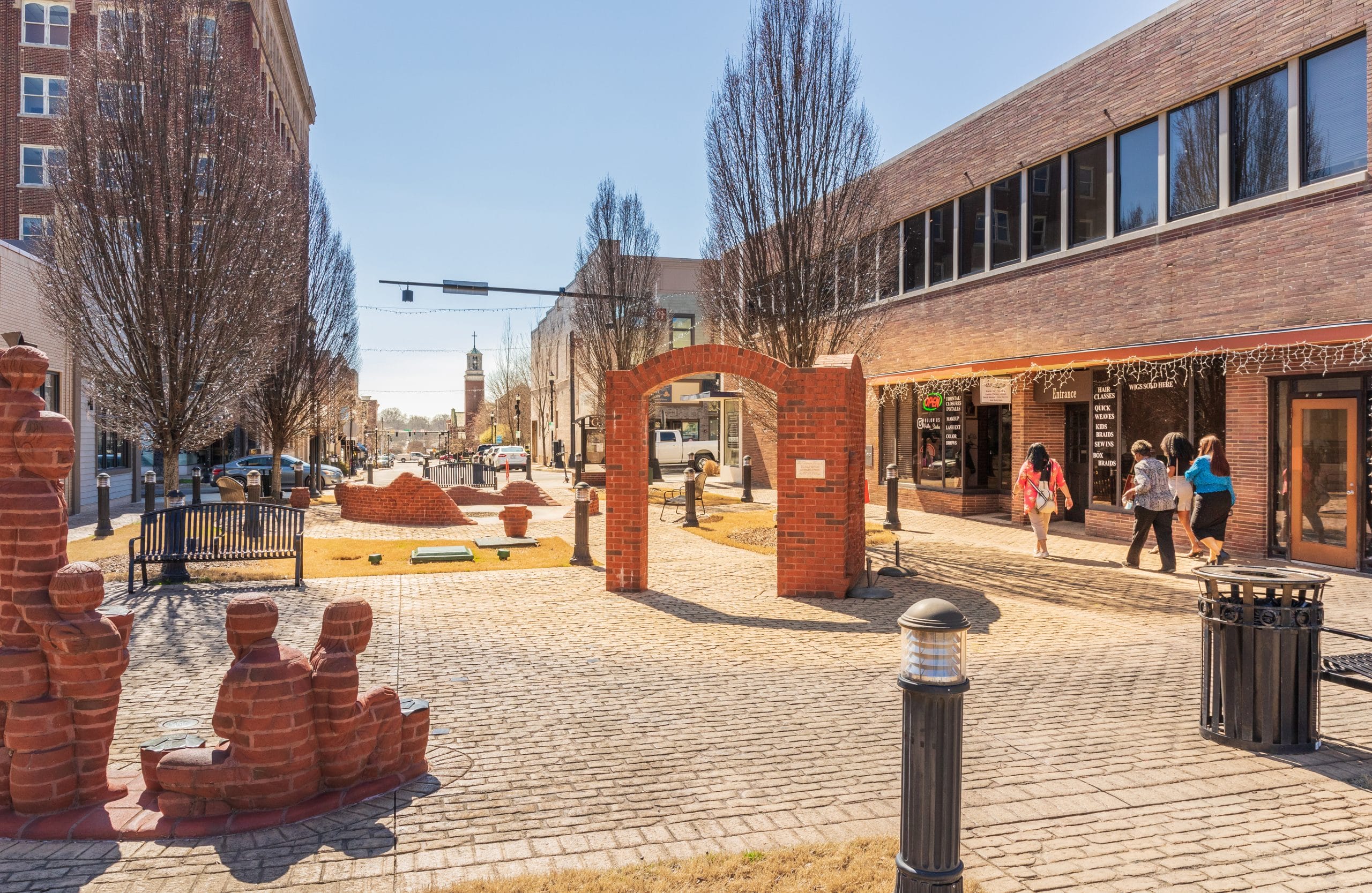
Living in Gastonia
Once a textile powerhouse, Gastonia has evolved into a vibrant suburb where past and progress meet. Its historic downtown is charged with renewed energy, blending charming brick storefronts with modern boutiques, cozy cafés, and local breweries. Community events fill the calendar, from summer concerts in Rotary Pavilion to seasonal celebrations at Lineberger Park. Families gather at farmers’ markets, neighbors meet for coffee at Java House, and a spirit of hospitality ties it all together. And when adventure calls, Crowders Mountain and Lake Wylie are just minutes away.

Outings Near & Far Fun
At Camber Woods, home extends beyond four walls. Summers are spent poolside, where kids splash under the Carolina sun and neighbors catch up beneath the shade of umbrellas. The tot lot hums with energy as little ones chase new friendships, while sidewalks invite evening strolls and conversations. Beyond the neighborhood, nature beckons. Crowders Mountain State Park rises in the distance, offering rugged trails, sweeping summit views, and quiet fishing spots along the lake. The Catawba River winds through the region, its waters perfect for kayaking and canoeing, while Lake Wylie’s expansive shoreline calls to boaters and anglers alike. From backyard gatherings to outdoor excursions, life at Camber Woods is filled with moments worth savoring.

PROPERTY TAXES & UTILITIES
HOA: HOA is $900 per year, paid at $450 semi-annually, with a one-time capital contribution fee of $900 due at closing. HOA includes maintenance for amenities, common areas, decorative street lights, landscaping, recreation areas, walking trails, and repair and replacement.
explore the
site map
Our site map gives you an overview of the community layout, helping you visualize where your future home will sit within the larger neighborhood. Explore nearby amenities, green spaces, and the surrounding area to see how everything connects.
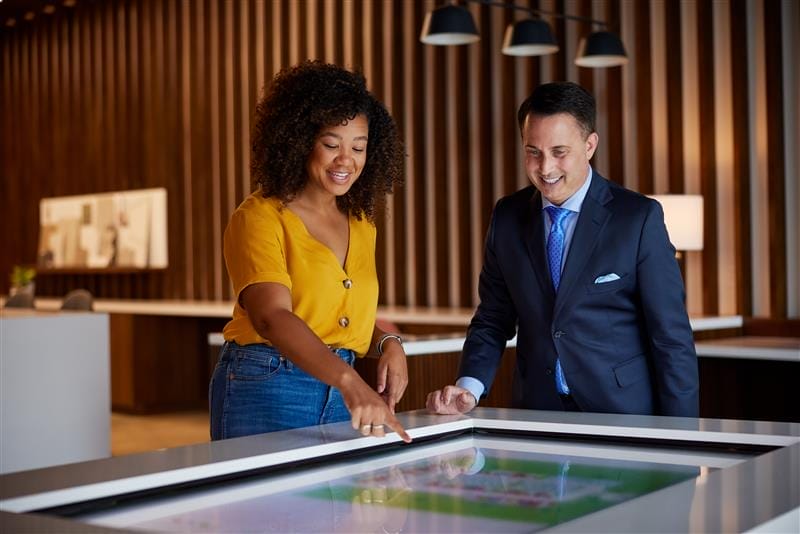
your new neighborhood

ENTERTAINMENT
Enjoy live music at Rotary Pavilion, catch a race at Charlotte Motor Speedway, or explore Uptown Charlotte’s theaters, museums, and sports arenas.

RESTAURANTS & CAFES
Savor elevated Southern fare at Webb Custom Kitchen, grab a diner breakfast at Sprouts Café, or unwind with craft beer at Cavendish Brewing Company.

SHOPPING
Find essentials at Franklin Square and unique boutiques in Belmont, or head to Uptown Charlotte for high-end shopping just 30 minutes away.

PARKS & RECREATION
Adventure awaits at Crowders Mountain, the Catawba River, and Rankin Lake Park. Closer to home, playgrounds, trails, and greenways bring the outdoors to your doorstep.
What’s Nearby
Discover what’s nearby—from restaurants and shopping to schools, health services, parks, and everyday essentials. Use the map to explore amenities that fit your lifestyle.
Local Schools

explore urban culture and city parks
Nestled in the heart of Chosewood Park, Zephyr offers the best of both worlds—urban excitement and natural calm. Enjoy easy access to Grant Park’s historic tree-lined paths, explore the BeltLine’s Southside Trail, or dive into the neighborhood’s arts, dining, and entertainment scenes. Whether you’re taking a morning stroll on Georgia Avenue, discovering new local flavors in Summerhill, or catching a game at a local bar, Zephyr keeps you effortlessly connected to the energy of Atlanta.

new construction townhomes
At Zephyr, thoughtfully crafted townhomes blend classic character with modern convenience. Open-concept interiors are designed for seamless living, featuring oversized kitchen islands, private suites, and versatile layouts that adapt to your lifestyle. Sunlit spaces, bespoke finishes, and covered patios create a warm and welcoming atmosphere, while community greenspaces, gravel paths, and shady trees encourage relaxation just outside your door. Two-car side-by-side garages add convenience for those commuting for work or escaping the city for a weekend getaway.

living in fulton country
With top-tier schools in the Fulton County School System and safe, walkable streets, Zephyr offers peace of mind for parents and residents alike. Nearby attractions like Zoo Atlanta and the BeltLine provide opportunities for family outings that are both enriching and adventurous. Convenient access to MARTA rail and bus transit stops ensures effortless commutes to downtown Atlanta and beyond, connecting residents to work, play, and everything in between.

new construction townhomes
At Zephyr, thoughtfully crafted townhomes blend classic character with modern convenience. Open-concept interiors are designed for seamless living, featuring oversized kitchen islands, private suites, and versatile layouts that adapt to your lifestyle. Sunlit spaces, bespoke finishes, and covered patios create a warm and welcoming atmosphere, while community greenspaces, gravel paths, and shady trees encourage relaxation just outside your door. Two-car side-by-side garages add convenience for those commuting for work or escaping the city for a weekend getaway.
Find Your Home at Camber Woods
In Camber Woods, neighbors become friends, summers are spent poolside, and the great outdoors is always within reach. With spacious homes, a welcoming community, and Uptown Charlotte just 30 minutes away, this is a place to grow, gather, and make lasting memories. Highway 74 and I-85 ensure effortless commutes to work, school, and city attractions, while Charlotte Douglas International Airport is just a short drive away—making travel, whether for business or pleasure, remarkably easy. With Empire Homes, discover a new construction house where life moves at just the right pace.
LIVE LIKE A LOCAL
From local favorites to everyday living, explore what makes this area truly special. Our articles offer insights and inspiration to help you feel connected to the place you’ll call home.
Finding the right home is a journey, and every stage comes with questions. Whether you’re just starting to explore, considering a move, ready to buy, or settling in, our curated guides, blogs, tools, and expert insights help you navigate each step with clarity.
Dreaming & Discovery
At this stage, you’re exploring the possibilities. Maybe you’re curious about homeownership...
Dreaming & Discovery
At this stage, you’re exploring the possibilities. Maybe you’re curious about homeownership...
Dreaming & Discovery
At this stage, you’re exploring the possibilities. Maybe you’re curious about homeownership...
Dreaming & Discovery
At this stage, you’re exploring the possibilities. Maybe you’re curious about homeownership...
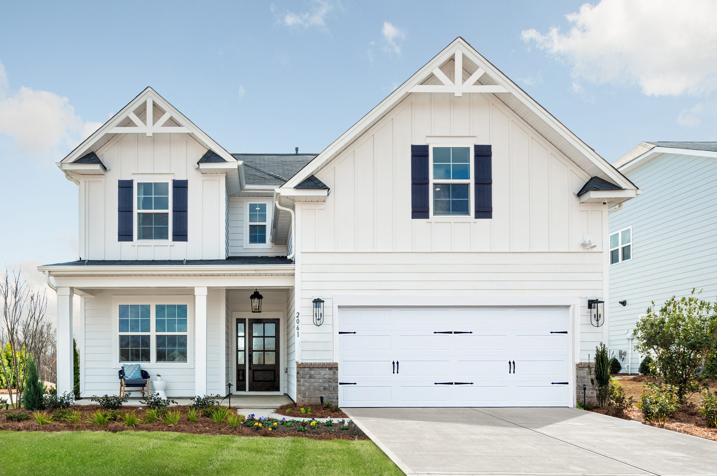
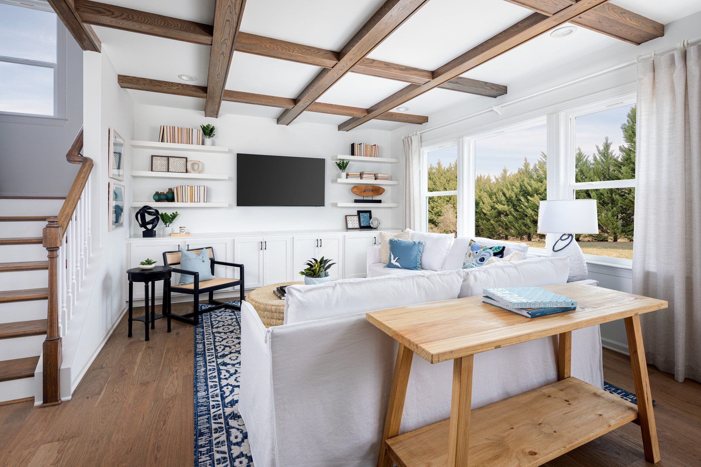

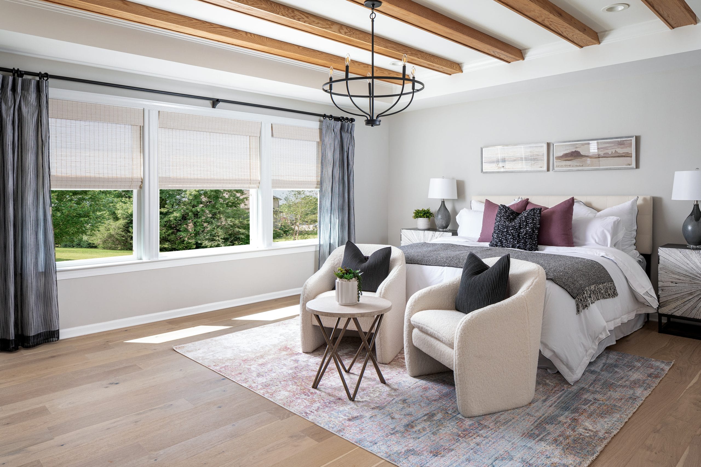
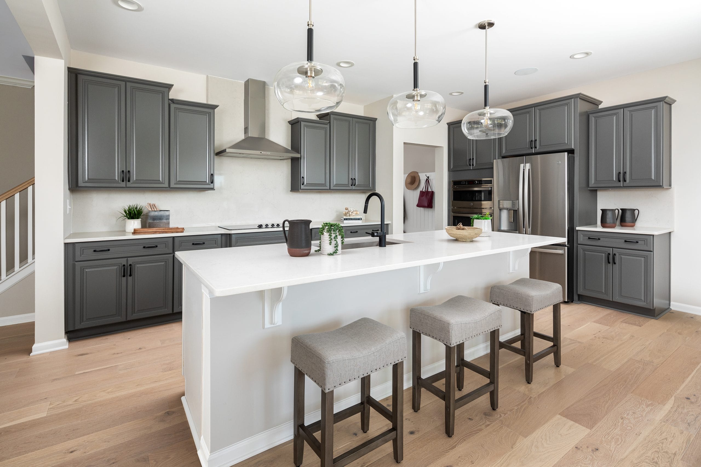
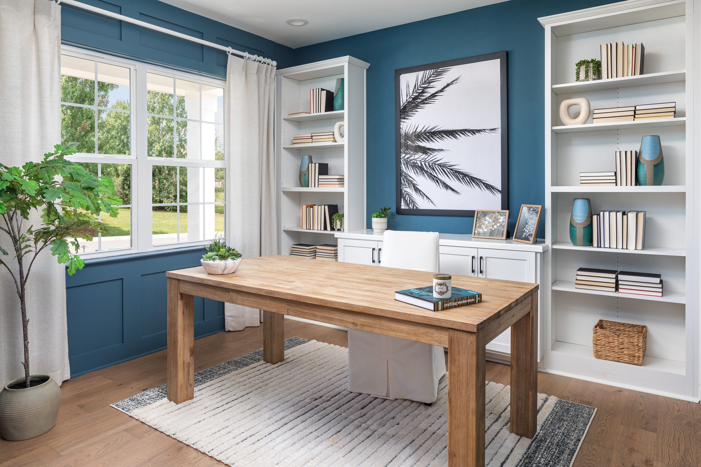
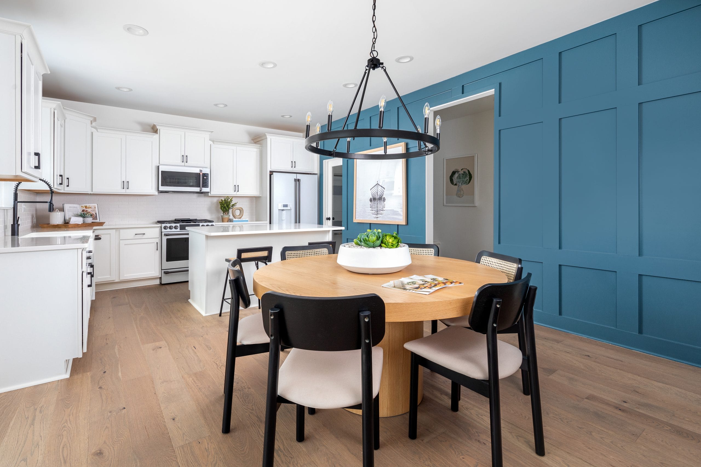
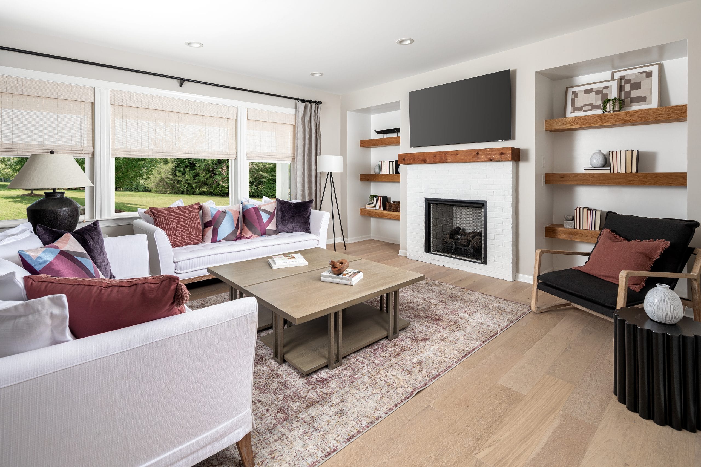
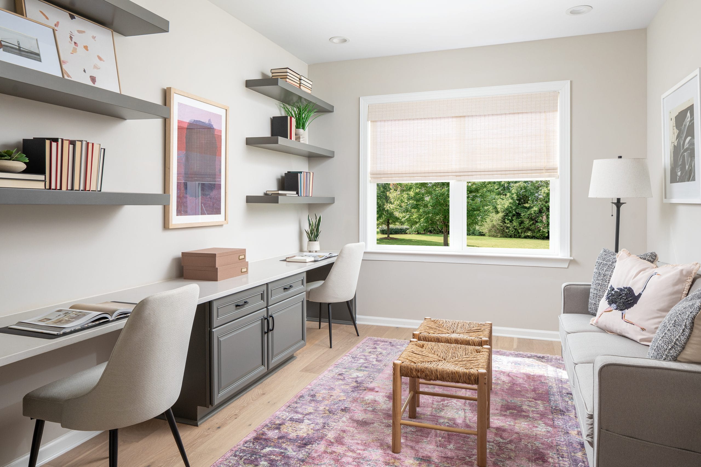
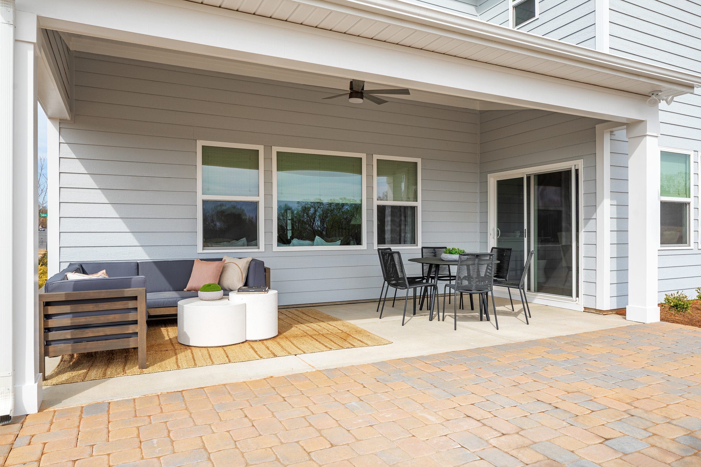
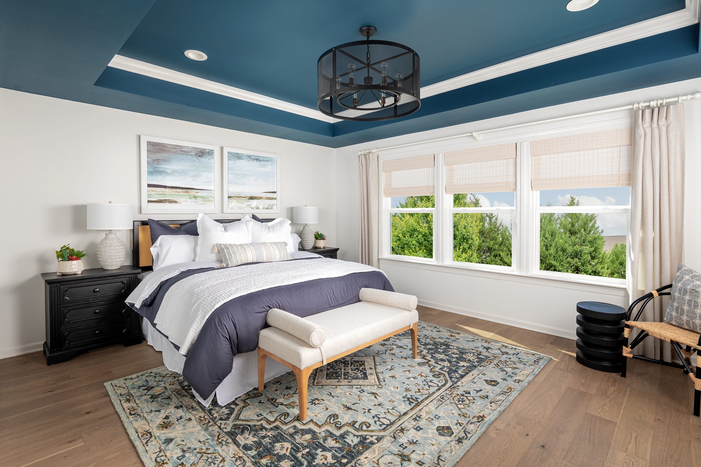
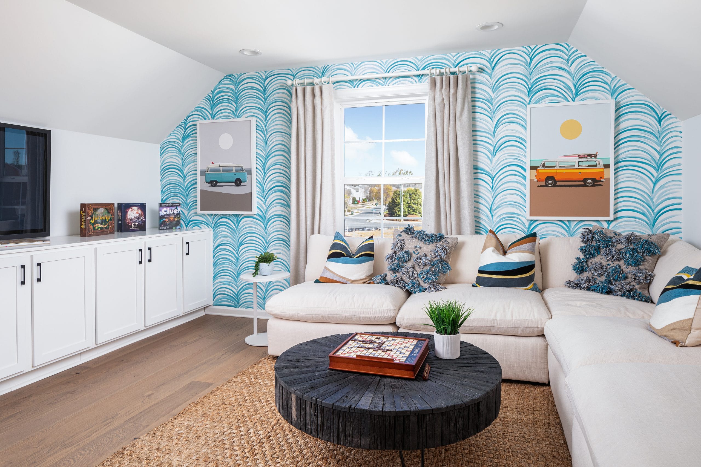








































Hear what other homeowners are saying about us in the state of North Carolina, based on Google Reviews from all of our communities in Charlotte, Gastonia, Harrisburg, Indian Trail, Mint Hill, and Mooresville.
Google reviews
Empire Design Studio
One of the most exciting things about buying a new home is getting to be part of the design process from the start. The joy of walking into a home where everything is brand new and tailored to your style is a feeling that’s hard to beat.


