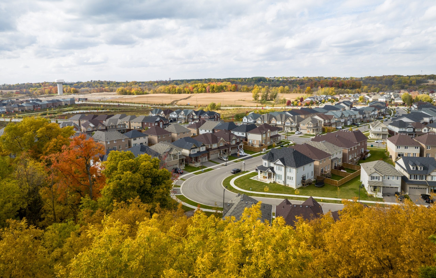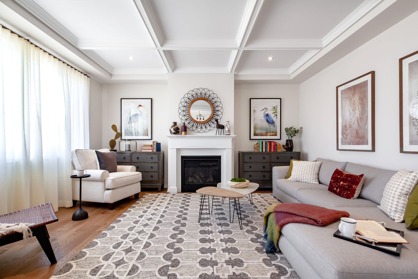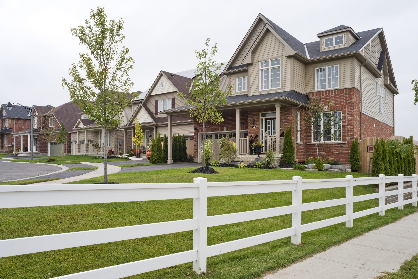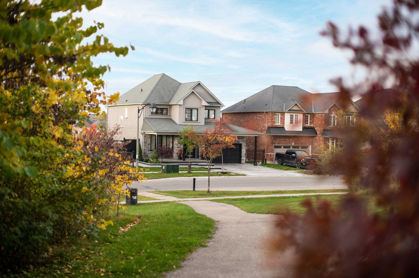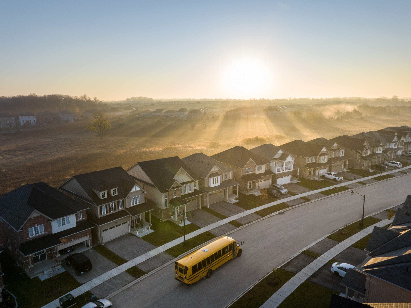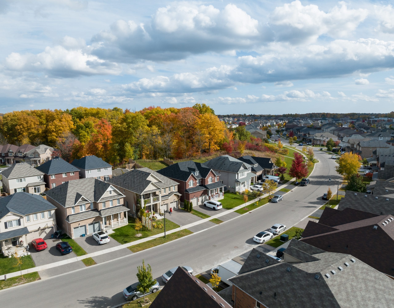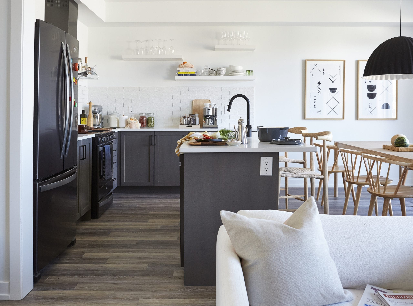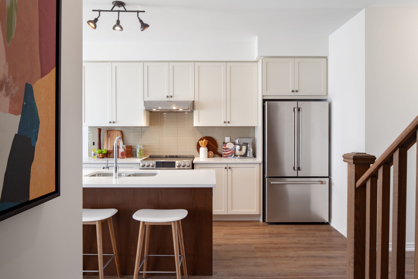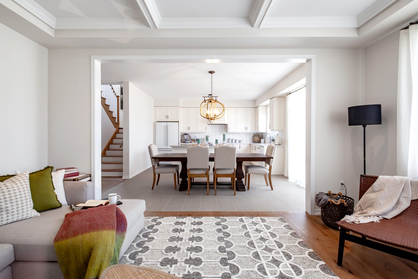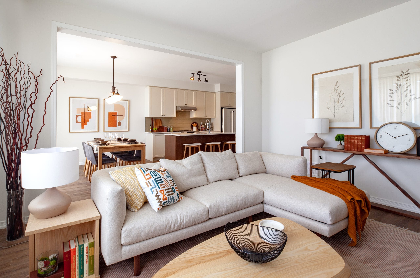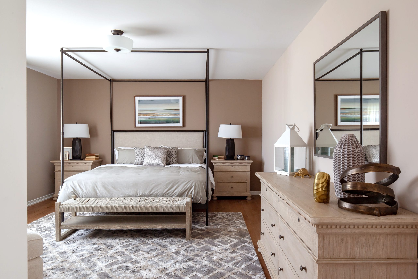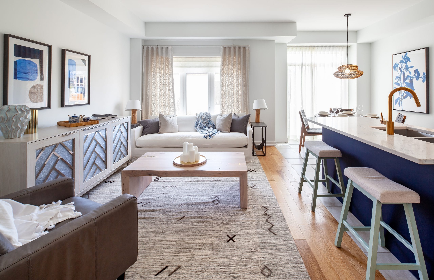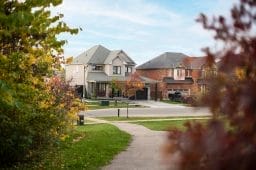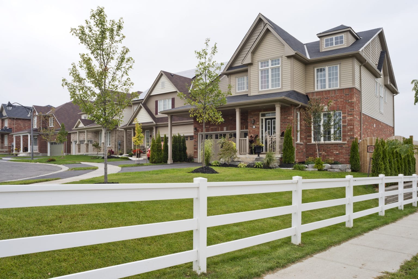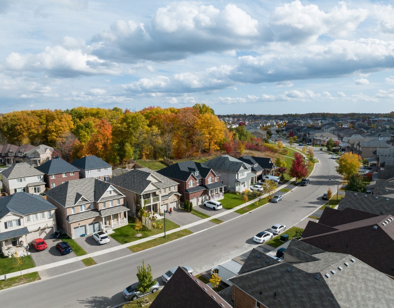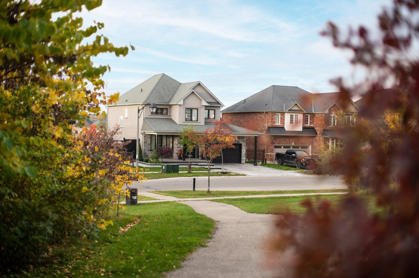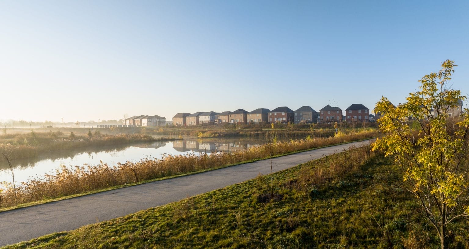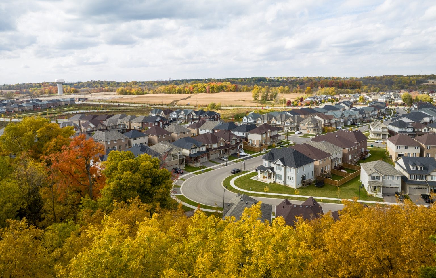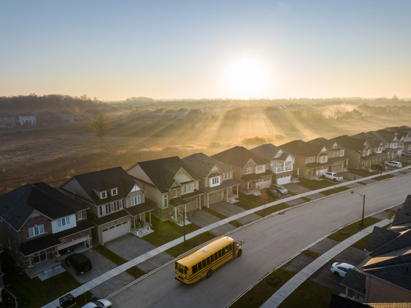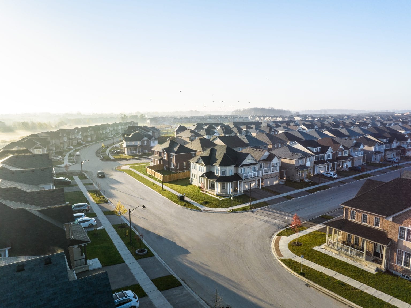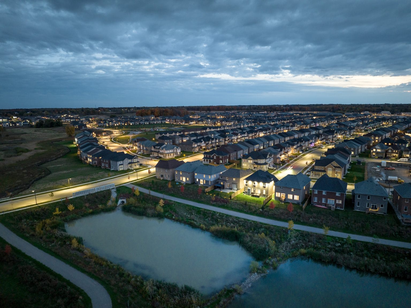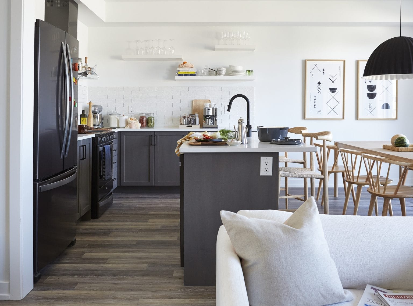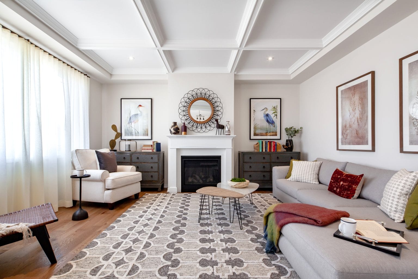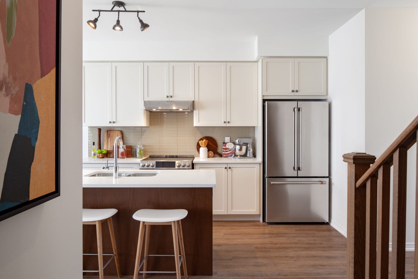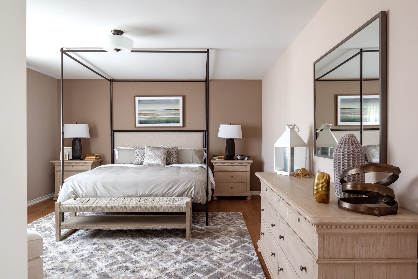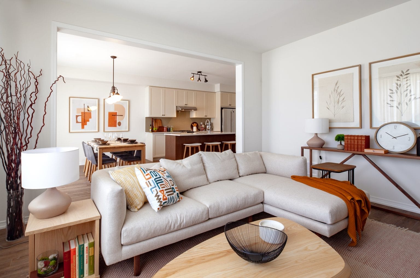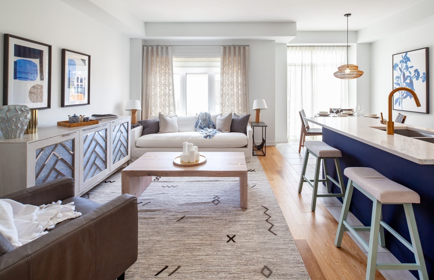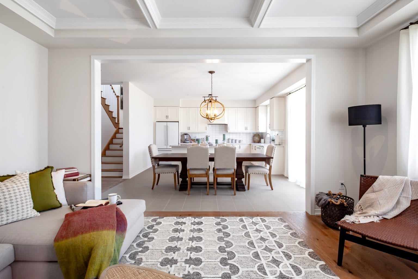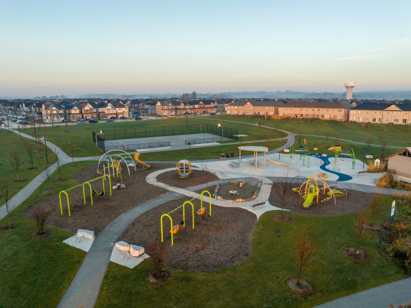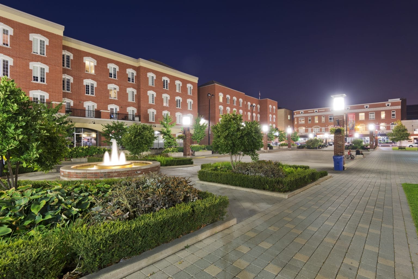Wyndfield
New Homes for Sale in Brantford, ON. Single-Family Homes from the $700’s.
Wyndfield
New Homes for Sale in Brantford, ON.
Townhomes from the High $500’s & Single-Family Homes from the Low $700’s.
WYNDFIELD
at a glance
In Wyndfield, life moves with the rhythm of the seasons. Spring mornings begin with birdsong and fresh blooms lining neighbourhood trails. Summer sees kids racing on bikes and families gathering for backyard barbecues. Autumn paints the streets in gold and crimson, and winter turns frozen ponds into makeshift hockey rinks. This is a community built for every stage of life—where parks, on-site schools, and quiet streets make it easy to put down roots. Whether it’s a first home or a forever home, Wyndfield offers the space, connection, and warmth that make a community feel like it’s always been yours. Empire Homes invites you to Wyndfield in Brantford, where every season feels like home.
- TOWNHOMES & SINGLE-FAMILY HOMES
- 3–4 BEDS
-
1,551–2,876
SQ. FT.
- 2-STOREY HOMES
- 2.5–3.5 BATHS
- 2–3 GARAGES
- community pool
- community pool
- community pool
- community pool

Join the interest list
Get the details on pricing, floor plans, and move-in timelines—or schedule a tour to see it all in person.
Please note: visits are by appointment only.
- Monday – Wednesday: 12 PM – 6 PM
- Saturday & Sunday: 12 PM – 5 PM
quick delivery homes
Move-in ready homes available within 0–6 months. These homes are already under construction or complete, with features and finishes professionally selected—so you can skip the wait and settle in sooner.
Quick Delivery Homes Filters
Home Type
Price
Sq. ft.
Beds
Baths
SAVE UP TO $45K ON PRE-CONSTRUCTION & MOVE-IN READY HOMES
Take advantage of our limited-time summer sales incentives, offered across six premier communities from July 26 to August 10th. Featuring our lowest VIP pricing, décor incentives, and flexible deposit options on all our townhomes and detached homes.*
*All incentives are subject to conditions. Please contact our team for more details.
GET OFFER
new home Plans
Pre-construction homes that are built from the ground up, typically ready in 6+ months. Choose your preferred floor plan, then personalize it with features and finishes at our Design Centre to make it feel like yours.
























Quick Delivery Homes Filters
Home Type
Price
Sq. ft.
Beds
Baths

Nature at Your Doorstep
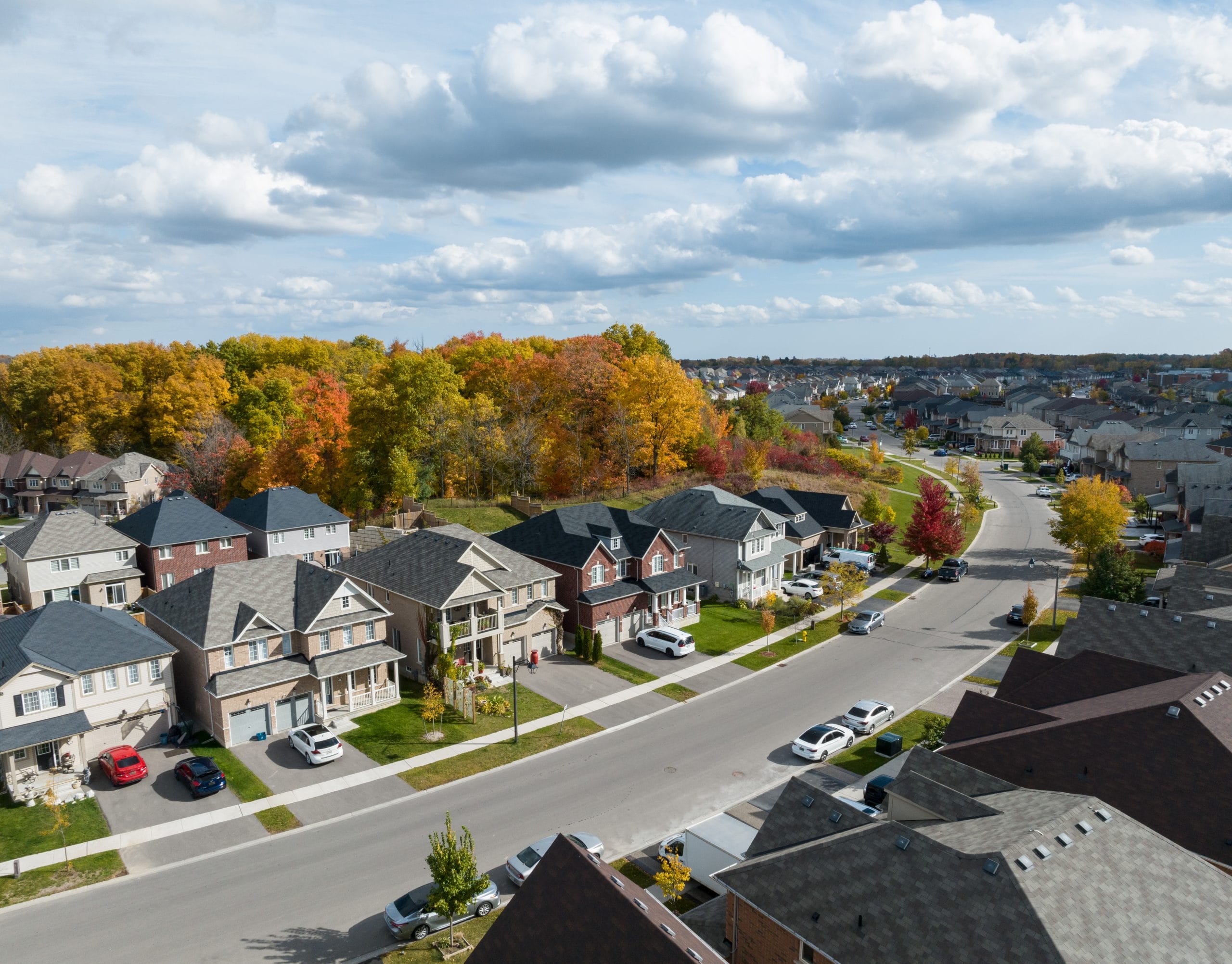
Homes & Townhomes
At Wyndfield, home is a fresh start. This thoughtfully planned community features a mix of stylish two-storey townhomes and single-family homes, all designed with modern living in mind. Here, new construction means contemporary layouts and move-in-ready ease—without the surprises that often come with resale. Tree-lined streets connect you to parks, trails, and on-site schools, creating a welcoming environment that encourages connection and belonging. Wyndfield is a place where families can build their future, form lasting friendships, and create lifelong memories—all from the comfort of a brand-new home.
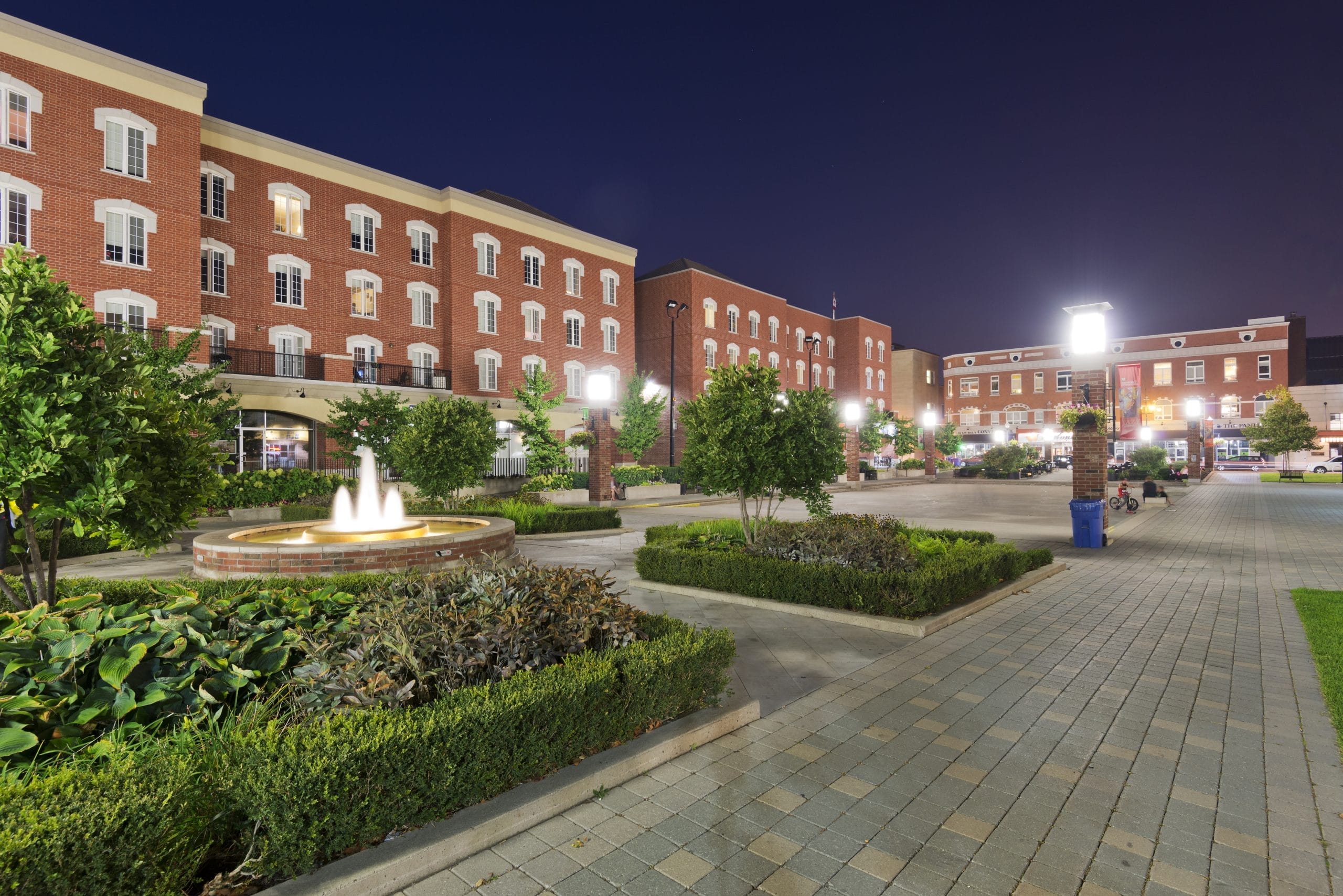
Living in Brantford

Nature at Your Doorstep

Homes & Townhomes
At Wyndfield, home is a fresh start. This thoughtfully planned community features a mix of stylish two-storey townhomes and single-family homes, all designed with modern living in mind. Here, new construction means contemporary layouts and move-in-ready ease—without the surprises that often come with resale. Tree-lined streets connect you to parks, trails, and on-site schools, creating a welcoming environment that encourages connection and belonging. Wyndfield is a place where families can build their future, form lasting friendships, and create lifelong memories—all from the comfort of a brand-new home.
explore the
site map
Our site map gives you an overview of the community layout, helping you visualize where your future home will sit within the larger neighbourhood. Explore nearby amenities, green spaces, and the surrounding area to see how everything connects.

Your New Neighbourhood

RESTAURANTS & CAFES
A morning well-spent starts with a coffee from Altitude Coffee Roasters, where rich aromas fill the air. Get a leisurely lunch at Sociable Kitchen + Tavern, and an old-world Italian dinner at Gran Sasso.

SHOPPING

PARKS & RECREATION

ENTERTAINMENT
Harmony Square hums with festivals while the Sanderson Centre’s stage brings stories to life. Sports fans cheer at the Wayne Gretzky Sports Centre, where future athletes showcase their talents.

RESTAURANTS & CAFES
A morning well-spent starts with a coffee from Altitude Coffee Roasters, where rich aromas fill the air. Get a leisurely lunch at Sociable Kitchen + Tavern, and an old-world Italian dinner at Gran Sasso.

SHOPPING

PARKS & RECREATION

ENTERTAINMENT
Harmony Square hums with festivals while the Sanderson Centre’s stage brings stories to life. Sports fans cheer at the Wayne Gretzky Sports Centre, where future athletes showcase their talents.

RESTAURANTS & CAFES
A morning well-spent starts with a coffee from Altitude Coffee Roasters, where rich aromas fill the air. Get a leisurely lunch at Sociable Kitchen + Tavern, and an old-world Italian dinner at Gran Sasso.

SHOPPING
What’s Nearby
Discover what’s nearby—from restaurants and shopping to schools, health services, parks, and everyday essentials. Use the map to explore amenities that fit your lifestyle.
Local Schools

new construction townhomes
At Zephyr, thoughtfully crafted townhomes blend classic character with modern convenience. Open-concept interiors are designed for seamless living, featuring oversized kitchen islands, private suites, and versatile layouts that adapt to your lifestyle. Sunlit spaces, bespoke finishes, and covered patios create a warm and welcoming atmosphere, while community greenspaces, gravel paths, and shady trees encourage relaxation just outside your door. Two-car side-by-side garages add convenience for those commuting for work or escaping the city for a weekend getaway.

explore urban culture and city parks
Nestled in the heart of Chosewood Park, Zephyr offers the best of both worlds—urban excitement and natural calm. Enjoy easy access to Grant Park’s historic tree-lined paths, explore the BeltLine’s Southside Trail, or dive into the neighborhood’s arts, dining, and entertainment scenes. Whether you’re taking a morning stroll on Georgia Avenue, discovering new local flavors in Summerhill, or catching a game at a local bar, Zephyr keeps you effortlessly connected to the energy of Atlanta.

new construction townhomes
At Zephyr, thoughtfully crafted townhomes blend classic character with modern convenience. Open-concept interiors are designed for seamless living, featuring oversized kitchen islands, private suites, and versatile layouts that adapt to your lifestyle. Sunlit spaces, bespoke finishes, and covered patios create a warm and welcoming atmosphere, while community greenspaces, gravel paths, and shady trees encourage relaxation just outside your door. Two-car side-by-side garages add convenience for those commuting for work or escaping the city for a weekend getaway.

living in fulton country
With top-tier schools in the Fulton County School System and safe, walkable streets, Zephyr offers peace of mind for parents and residents alike. Nearby attractions like Zoo Atlanta and the BeltLine provide opportunities for family outings that are both enriching and adventurous. Convenient access to MARTA rail and bus transit stops ensures effortless commutes to downtown Atlanta and beyond, connecting residents to work, play, and everything in between.

new construction townhomes
At Zephyr, thoughtfully crafted townhomes blend classic character with modern convenience. Open-concept interiors are designed for seamless living, featuring oversized kitchen islands, private suites, and versatile layouts that adapt to your lifestyle. Sunlit spaces, bespoke finishes, and covered patios create a warm and welcoming atmosphere, while community greenspaces, gravel paths, and shady trees encourage relaxation just outside your door. Two-car side-by-side garages add convenience for those commuting for work or escaping the city for a weekend getaway.

explore urban culture and city parks
Nestled in the heart of Chosewood Park, Zephyr offers the best of both worlds—urban excitement and natural calm. Enjoy easy access to Grant Park’s historic tree-lined paths, explore the BeltLine’s Southside Trail, or dive into the neighborhood’s arts, dining, and entertainment scenes. Whether you’re taking a morning stroll on Georgia Avenue, discovering new local flavors in Summerhill, or catching a game at a local bar, Zephyr keeps you effortlessly connected to the energy of Atlanta.
Find Your Home at Wyndfield
The best communities offer a place to belong. In Wyndfield, you’re at home even when you leave your door. From the laughter of children riding bikes in summer to the quiet beauty of snow-covered trails in winter, life here moves beautifully in every season. Whether you’re settling into your first home or planting roots for generations to come, Wyndfield is where new beginnings take shape, and lasting memories are made. Empire Homes invites you to Wynfield, where new possibilities arrive with every new day.
Live Like a Local
From local favourites to everyday living, explore what makes this area truly special. Our articles offer insights and inspiration to help you feel connected to the place you’ll call home.
Finding the right home is a journey, and every stage comes with questions. Whether you’re just starting to explore, considering a move, ready to buy, or settling in, our curated guides, blogs, tools, and expert insights help you navigate each step with clarity.
Dreaming & Discovery
At this stage, you’re exploring the possibilities. Maybe you’re curious about homeownership...
Dreaming & Discovery
At this stage, you’re exploring the possibilities. Maybe you’re curious about homeownership...
Dreaming & Discovery
At this stage, you’re exploring the possibilities. Maybe you’re curious about homeownership...
Dreaming & Discovery
At this stage, you’re exploring the possibilities. Maybe you’re curious about homeownership...
Dreaming & Discovery
At this stage, you’re exploring the possibilities. Maybe you’re curious about homeownership...
Dreaming & Discovery
At this stage, you’re exploring the possibilities. Maybe you’re curious about homeownership...
Dreaming & Discovery
At this stage, you’re exploring the possibilities. Maybe you’re curious about homeownership...
Dreaming & Discovery
At this stage, you’re exploring the possibilities. Maybe you’re curious about homeownership...
Dreaming & Discovery
At this stage, you’re exploring the possibilities. Maybe you’re curious about homeownership...
Dreaming & Discovery
At this stage, you’re exploring the possibilities. Maybe you’re curious about homeownership...
Testimonials
PALAK & YASH
Building a Future
When Palak and Yash first learned about Wyndfield, they were captivated. It was an easy decision to leave the rush of Mississauga living behind for the peace and tranquility of Brantford, especially when they saw exactly how fast it was growing. With new schools, stores, and libraries coming to life, they know that the future here is strong.
RAGINI
A Natural Neighbourhood
With trails winding through the neighbourhood, some right behind her own home, Ragini is thrilled to call Wyndfield home. After living in Brampton for 15 years, Brantford’s parks and rivers are a breath of fresh air. And with the beauty and quality of her new home, Ragini is proud to show off her new community to friends and family whenever they come to visit.
SALEEM
Five Years and Counting
Having loved his previous Empire home for many years, it was the natural choice to seek us out when Saleem’s family was ready for another fresh start. It’s been five years since they moved into their new home at Wyndfield, and there are countless things that Saleem loves about living here in charming Brantford.
PALAK & YASH
Building a Future
When Palak and Yash first learned about Wyndfield, they were captivated. It was an easy decision to leave the rush of Mississauga living behind for the peace and tranquility of Brantford, especially when they saw exactly how fast it was growing. With new schools, stores, and libraries coming to life, they know that the future here is strong.
RAGINI
A Natural Neighbourhood
With trails winding through the neighbourhood, some right behind her own home, Ragini is thrilled to call Wyndfield home. After living in Brampton for 15 years, Brantford’s parks and rivers are a breath of fresh air. And with the beauty and quality of her new home, Ragini is proud to show off her new community to friends and family whenever they come to visit.
SALEEM
Five Years and Counting
Having loved his previous Empire home for many years, it was the natural choice to seek us out when Saleem’s family was ready for another fresh start. It’s been five years since they moved into their new home at Wyndfield, and there are countless things that Saleem loves about living here in charming Brantford.
PALAK & YASH
Building a Future
When Palak and Yash first learned about Wyndfield, they were captivated. It was an easy decision to leave the rush of Mississauga living behind for the peace and tranquility of Brantford, especially when they saw exactly how fast it was growing. With new schools, stores, and libraries coming to life, they know that the future here is strong.
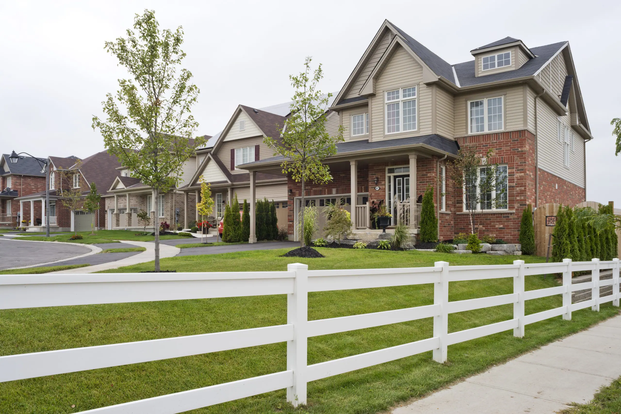
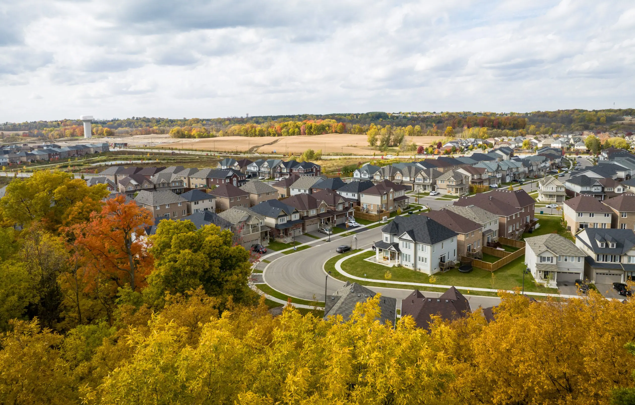
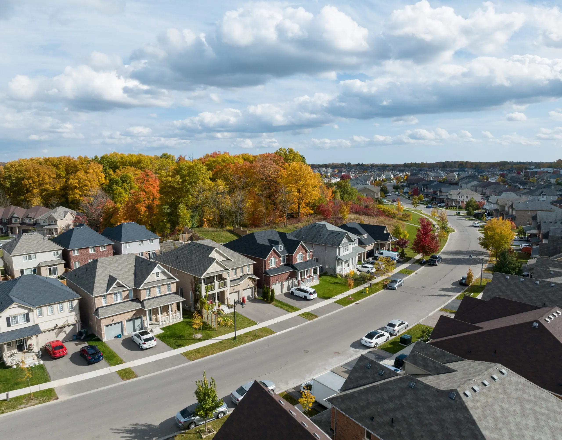
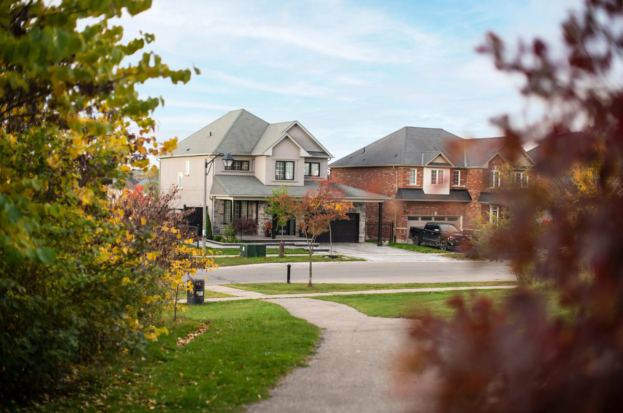
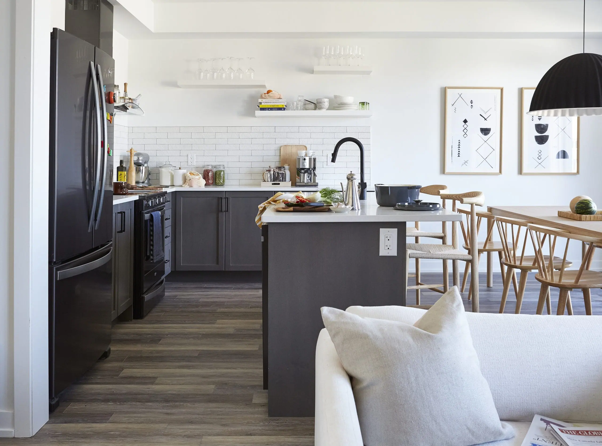
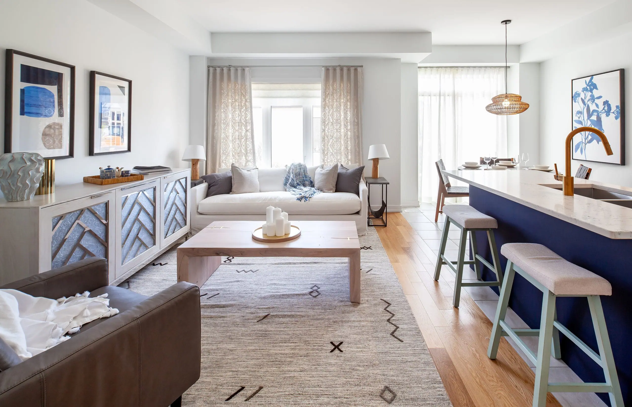
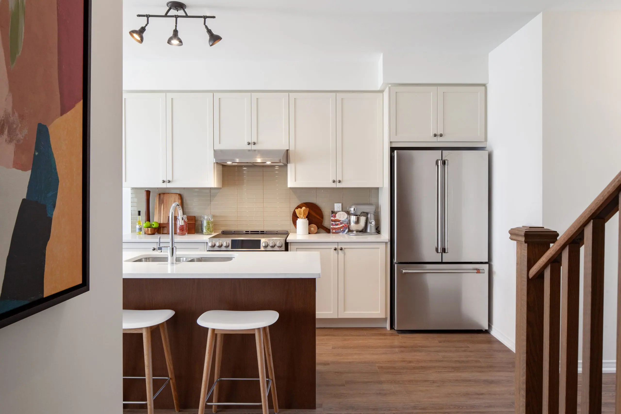
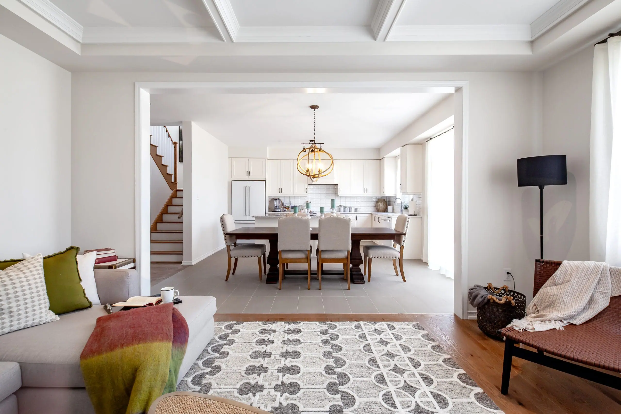
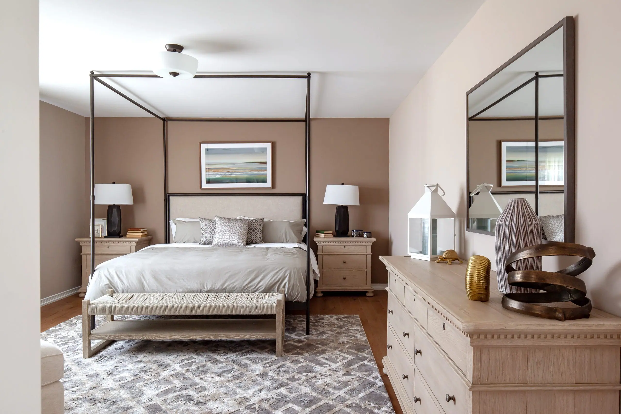
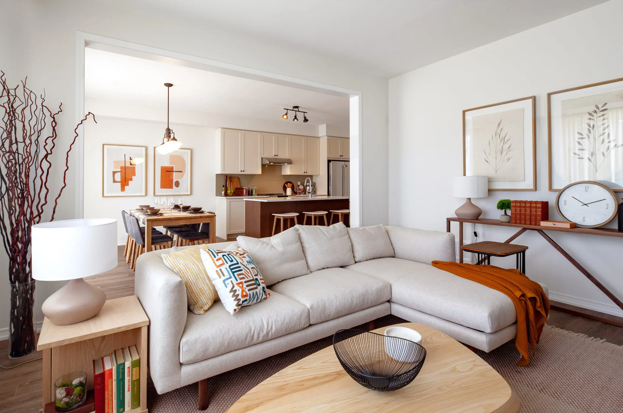
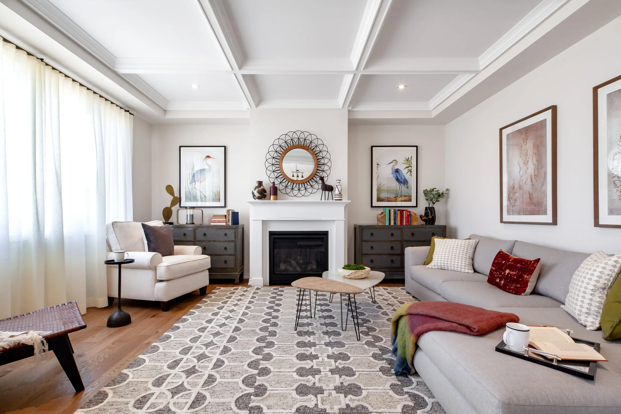











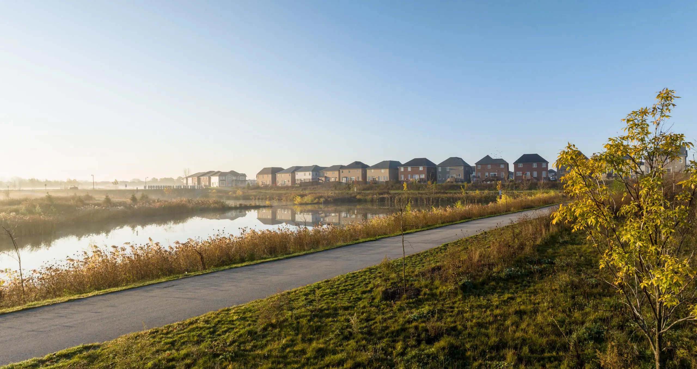
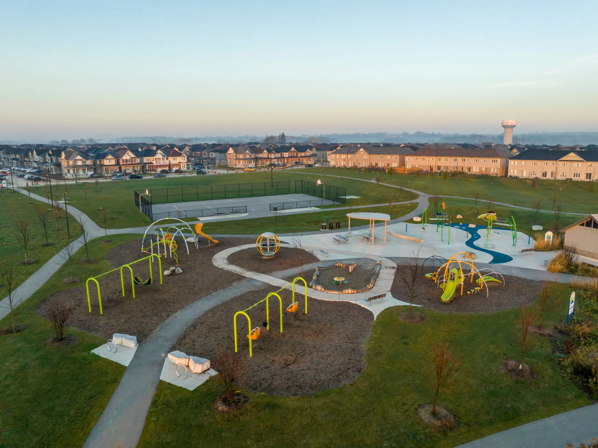



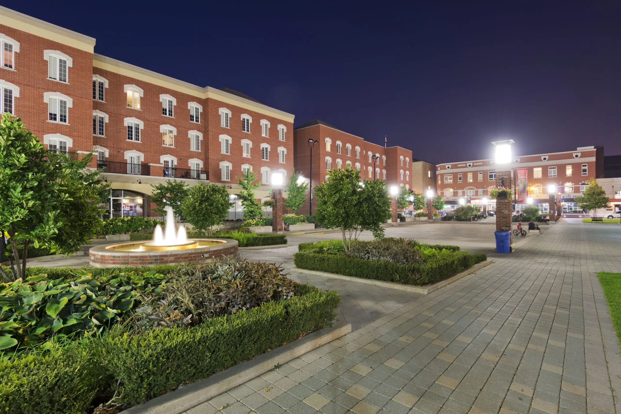


















Hear what other homeowners are saying about us in the province of Ontario, based on Google Reviews from all of our communities in Brantford, Breslau, Caledonia, Thorold, Toronto, and Welland.
Google reviews
Empire Design Centre
One of the most exciting things about buying a new home is getting to be part of the design process from the start. The joy of walking into a home where everything is brand new and tailored to your style is a feeling that’s hard to beat.


