Your Home to Grow
Discover new construction homes for sale in Ontario, where dynamic cities and vast landscapes create a life without limits. From Toronto’s soaring skyline to the vineyards of Niagara, this province is a place of connection, growth, and boundless room to explore.


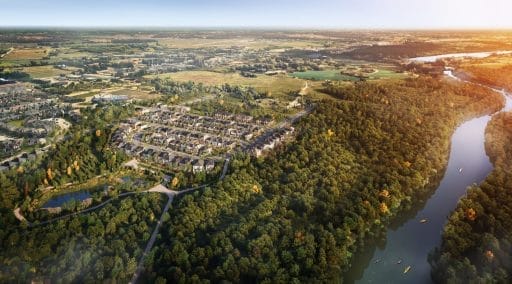



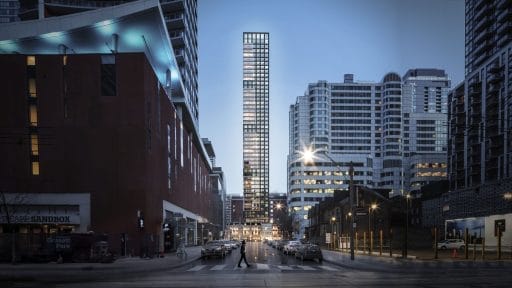

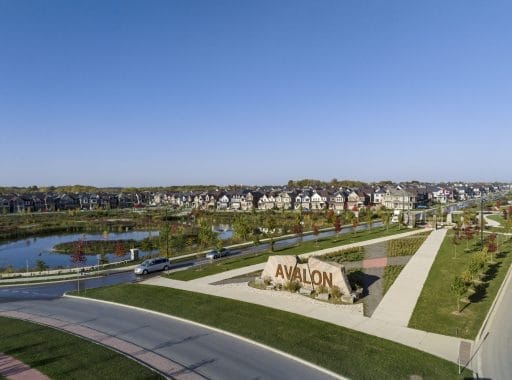

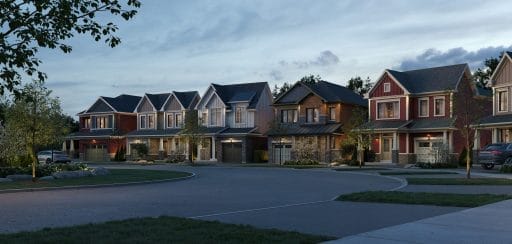

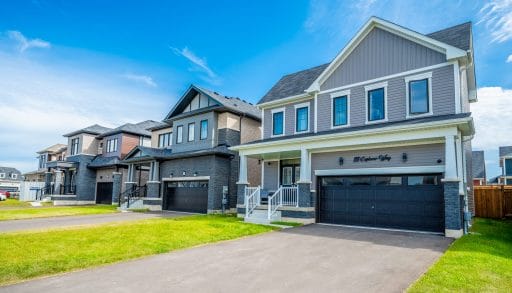

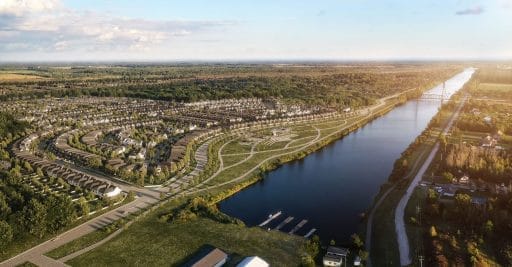

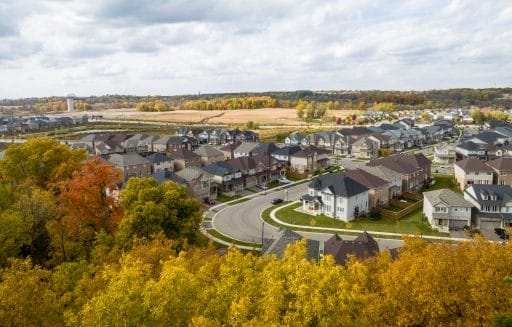
Take advantage of our limited-time summer sales incentives, offered across six premier communities from July 26 to August 19th. Featuring our lowest VIP pricing, décor incentives, and flexible deposit options on all our townhomes and detached homes.*
*All incentives are subject to conditions. Please contact our team for more details.
GET OFFER
Whether you prefer a quieter pace or the pulse of the city, Empire builds homes where you want to be.

Ontario takes its name from the Iroquois word kanadario, meaning “sparkling water”—a fitting tribute to a land graced with over 250,000 lakes. From the rocky shores of the Great Lakes to the quiet canals of Welland, this is a province shaped by both nature and industry. Ontario’s strength lies not only in Toronto’s financial core or Kitchener-Waterloo’s innovation hubs, but also in the hardworking spirit of cities like Caledonia, Thorold, and Brantford—places where communities grow alongside history. Whether it’s a summer festival by the lake, a stroll through a small town’s storied streets, or the promise of a new community, Ontario offers a way of life as varied as its landscapes. It’s also where the story of Empire Homes began more than thirty years ago. For us, Ontario isn’t just where we build. It’s home.
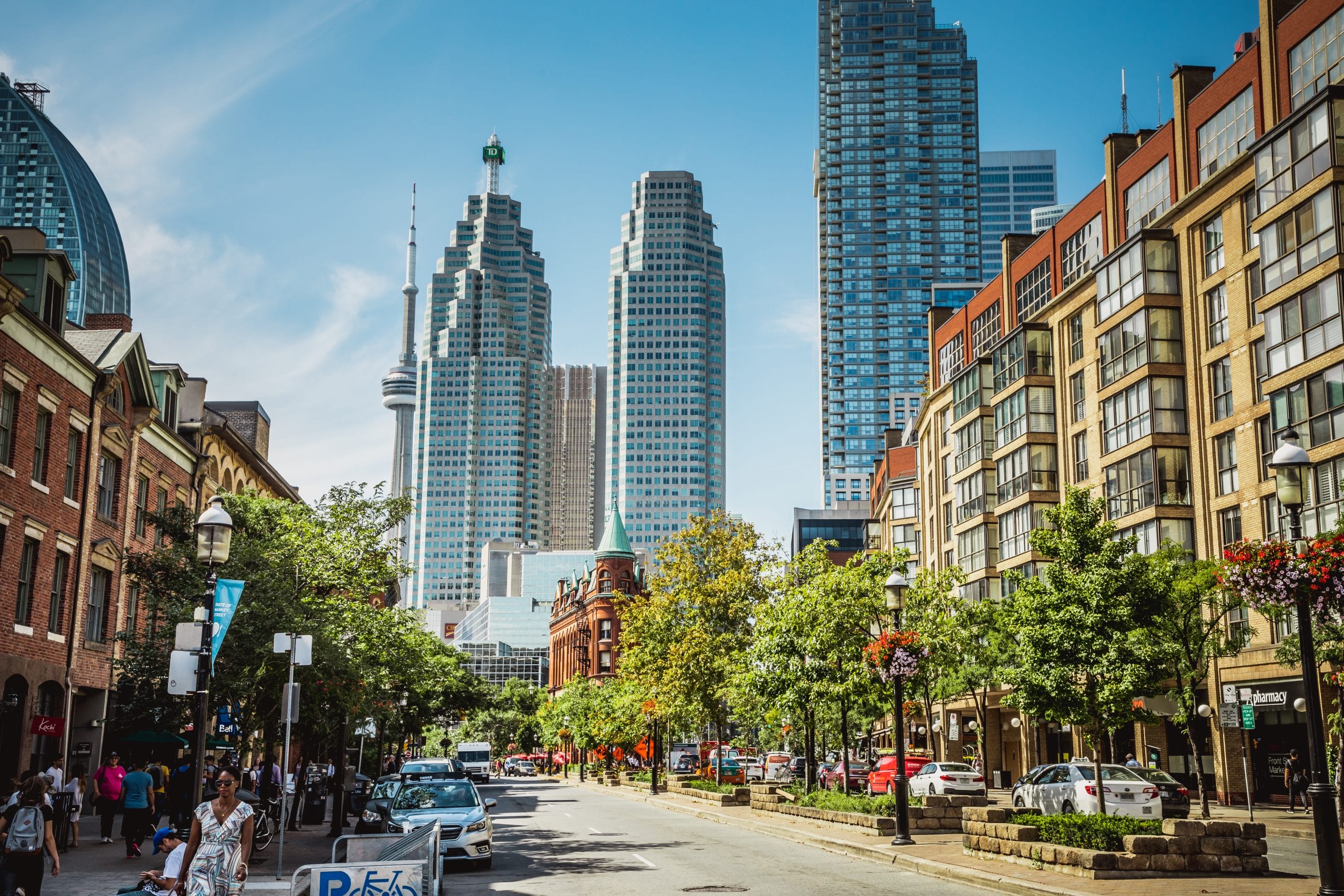
In Ontario, history and progress meet at every turn. Toronto and the Greater Toronto Area anchor Canada’s economy, home to global headquarters, world-class hospitals, major league sports, and a cultural landscape that spans galleries, music, and cuisine. In Kitchener-Waterloo, innovation runs deep, where institutions like the University of Waterloo fuel a tech corridor surrounded by greenbelt towns and growing neighbourhoods. Brantford blends its industrial roots with riverfront trails and historic architecture, offering a place where heritage and new beginnings walk side by side. The Niagara Region, known for its vineyards and waterfalls, invites weekend escapes to winding country roads, charming towns, and quiet moments that feel worlds away. Whether drawn to the momentum of a major city or the calm of a smaller community, Ontario offers more than a place to live—it offers a life that unfolds with meaning.

Ontario’s landscapes offer a stunning contrast of power and peace. The thundering cascade of Niagara Falls, one of North America’s Seven Natural Wonders, draws visitors from near and far. In Hamilton, more than 100 waterfalls tumble along the Niagara Escarpment, where trails wind through forested ravines and cliffside lookouts. In Kitchener-Waterloo, the Grand River flows past tree-lined parks and walking trails, anchoring a region where nature and community meet. Further south, places like Thorold and Welland offer life along quiet canals and greenbelt trails. Even in Toronto, nature weaves into city life—whether it’s a stroll through High Park or a moment of calm by Lake Ontario. Wherever you are in Ontario, the outdoors is close by—ready to inspire, restore, and bring people together.

Ontario is Canada’s gateway to education, business, and culture. Home to world-class universities like the University of Toronto, McMaster, Brock, and Waterloo, the province leads in research, medicine, and engineering. Toronto and Kitchener-Waterloo spark progress in finance, AI, and healthcare, while Ontario’s vibrant arts scene—from TIFF and Mirvish Productions to the Shaw Festival and Art Gallery of Ontario—cements its place as Canada’s cultural capital. And with a well-connected transit network of city subways, GO trains, major highways, and international airports—plus, seamless access to the U.S. border—Ontario offers you the freedom to move with ease, wherever life takes you.
Step onto the War of 1812 battlefields or explore Indigenous heritage at the Woodland Cultural Centre. Landmarks like the Royal Ontario Museum and Fort York bring the province’s past to life.
From the star-studded premieres of the Toronto International Film Festival to the world-class performances at the Four Seasons Centre for the Performing Arts, Ontario’s cultural scene is as dynamic as its landscapes.
Ontario is home to the Toronto Stock Exchange and industry leaders like Google, Amazon, and Honda Canada. Tech hubs in Kitchener-Waterloo charge booming research and industrial sectors.
Experience the thunderous power of Niagara Falls, the untamed wilderness of Algonquin Park, or the serene shores of the Great Lakes. For quieter escapes, stroll through Ontario’s beautiful arboretums, botanical gardens and parks.
Ontario’s strength lies in its diversity—of landscapes, communities, and people. Stroll the heritage-lined streets of Toronto, where historic homes stand beside vibrant cafés and global culture finds home on every corner. Settle in Niagara, where welcoming suburbs are just a short drive from vineyard escapes, scenic trails, and the wonder of the falls. Or discover Hamilton, a city of unexpected beauty—where waterfront parks, hidden waterfalls, and independent shops flourish alongside a legacy of industry. Wherever you land, Ontario offers more than a place to live—it offers a place to belong. Empire Homes invites you to find your perfect home in one of Ontario’s best places to live.
From local favorites to everyday living, explore what makes this area truly special. Our articles offer insights and inspiration to help you feel connected to the place you’ll call home.
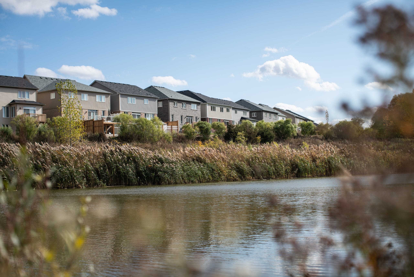
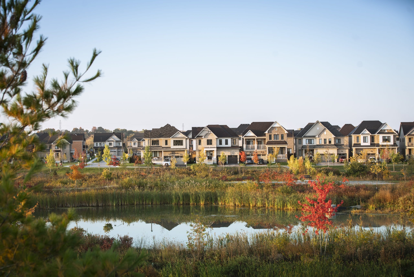
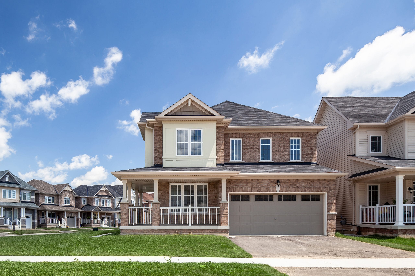
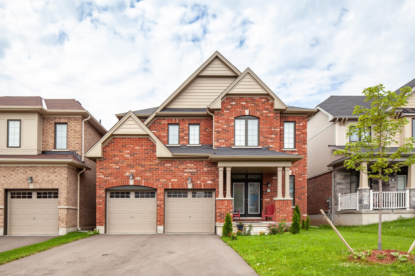
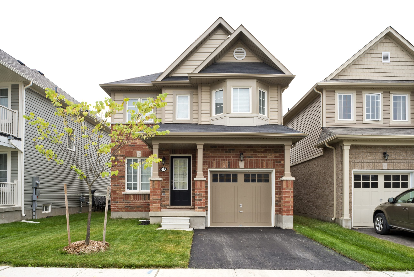
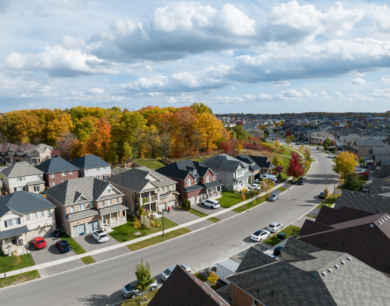
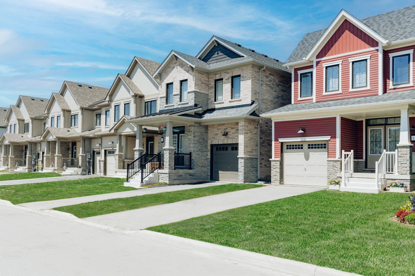
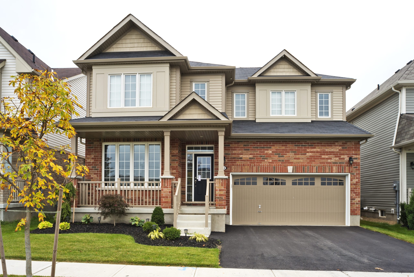
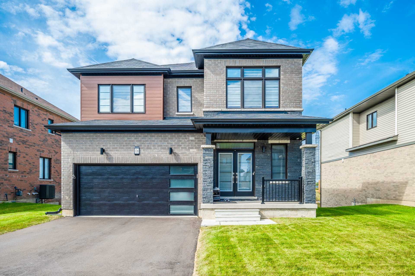
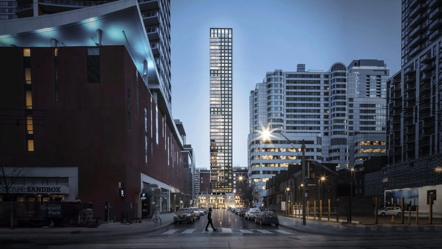
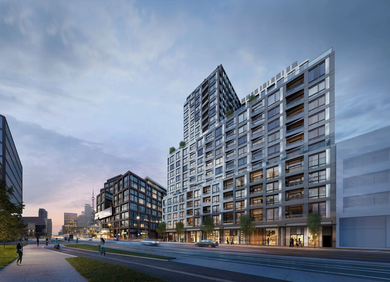











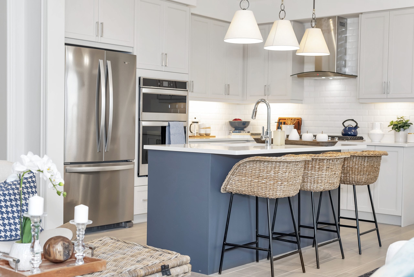
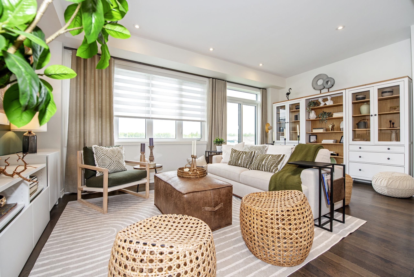
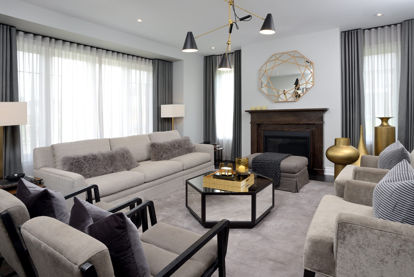
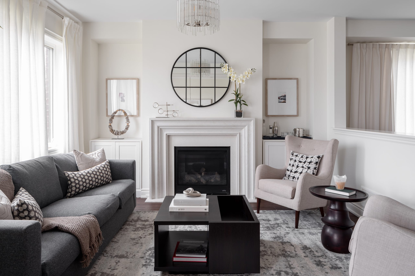
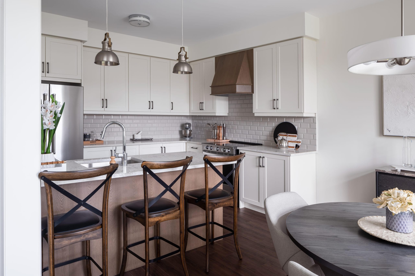
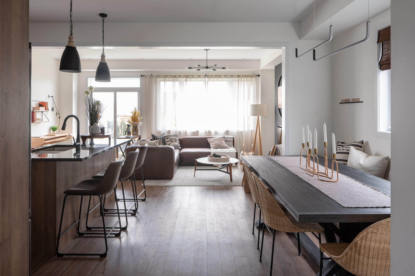
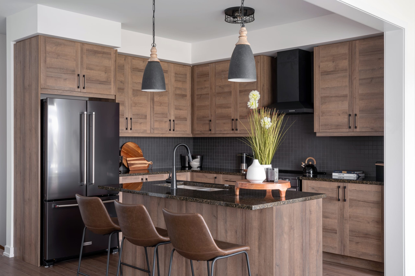
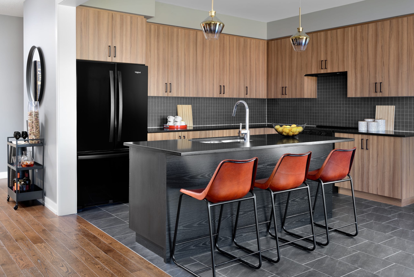
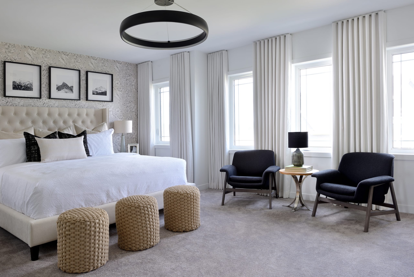
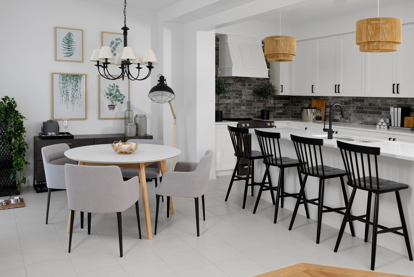
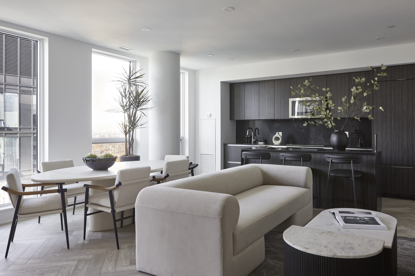
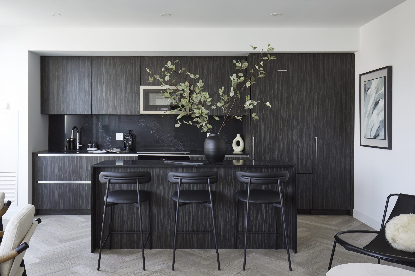
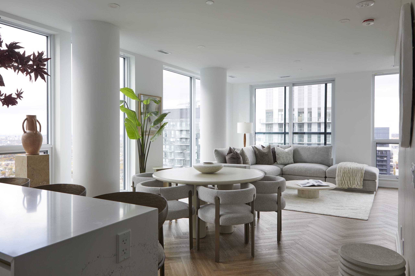
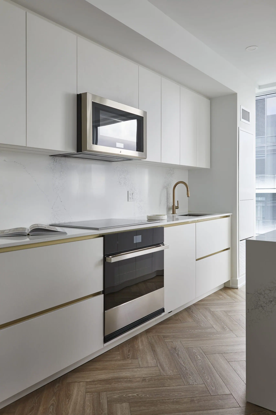
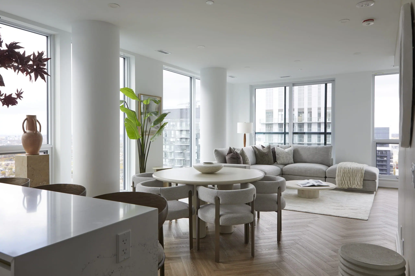
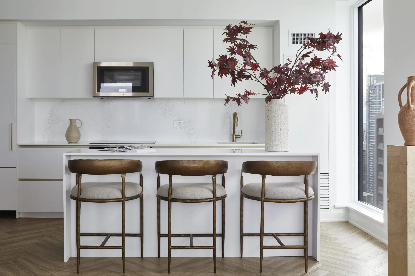
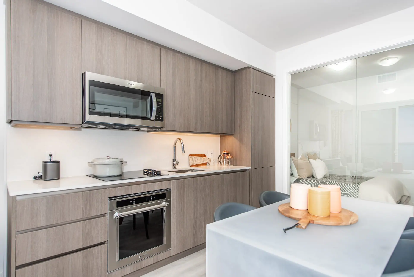
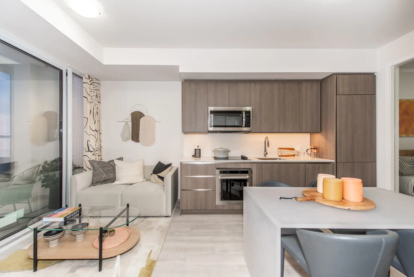
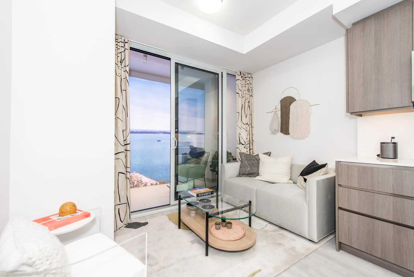




















“We cannot say enough great things about this company. We worked with Kristen and Tim closely to build our dream home and they exceeded our wildest expectations! As opposed to other builders we’ve heard about, our crew was always on schedule and we were updated consistently throughout the process. So grateful for them!”
MCKAY M.
Heirloom, Atlanta, GA

“We cannot say enough great things about this company. We worked with Kristen and Tim closely to build our dream home and they exceeded our wildest expectations! As opposed to other builders we’ve heard about, our crew was always on schedule and we were updated consistently throughout the process. So grateful for them!”
MCKAY M.
Heirloom, Atlanta, GA

“We cannot say enough great things about this company. We worked with Kristen and Tim closely to build our dream home and they exceeded our wildest expectations! As opposed to other builders we’ve heard about, our crew was always on schedule and we were updated consistently throughout the process. So grateful for them!”
MCKAY M.
Heirloom, Atlanta, GA
Hear what other homeowners are saying about us in the province of Ontario, based on Google Reviews from all of our communities in Brantford, Breslau, Caledonia, Thorold, Toronto, and Welland.
For over 30 years, Empire Homes has been crafting homes and neighbourhoods designed to inspire growth and connection.
As one of North America’s largest privately held homebuilders, we’ve built over 38,000 homes across more than 100 vibrant communities.
® Trademarks are registered trademarks of Empire Communities Corp., used under license. All Rights Reserved.
Prices, sizes, and specifications are subject to change without notice. E & O.E.
All illustrations are artist’s concept. Please see sales representative for further details.
We use cookies to ensure you get the best experience on our website. By continuing to use our site or clicking the “I understand” button, you agree to our use of cookies detailed in our cookies policy and our terms of use.
Thank you for contacting Empire Homes about your warranty service request. Please complete the service request form below, and a member of our Warranty Team will contact you shortly.
Interested in making this home yours? Fill out the form below, and one of our New Home Specialists will reach out within 24 hours to set up an appointment or schedule a tour.
Interested in making this home yours? Fill out the form below, and one of our New Home Specialists will reach out within 24 hours to set up an appointment or schedule a tour.
Fill out the form below, and one of our New Home Specialists will reach out within 24 hours to set up an appointment or schedule a tour.