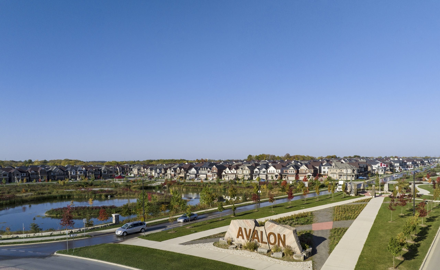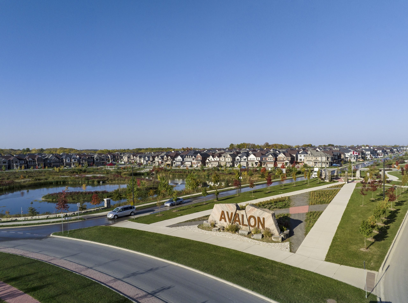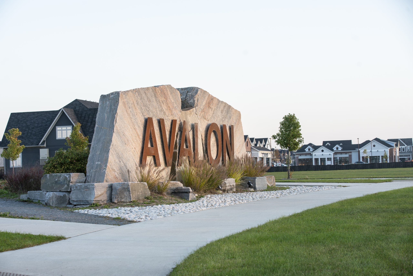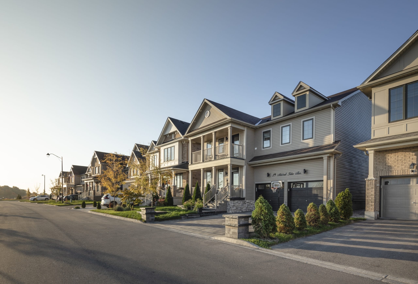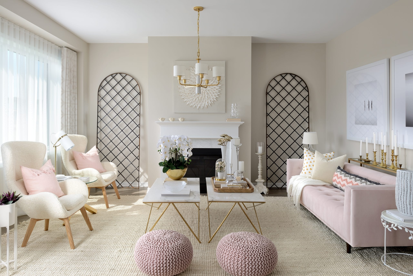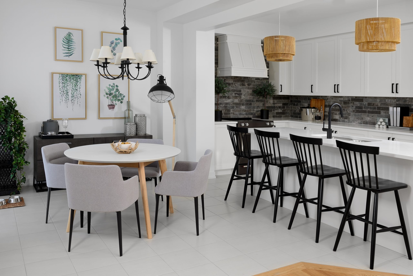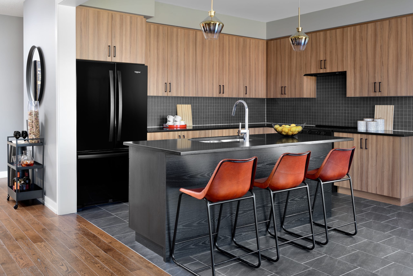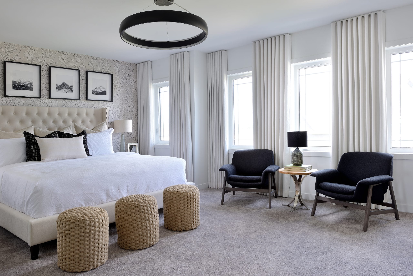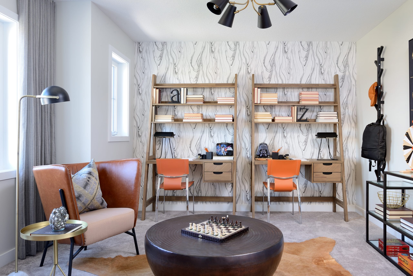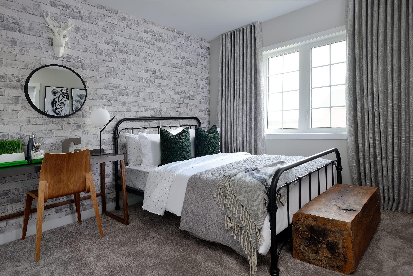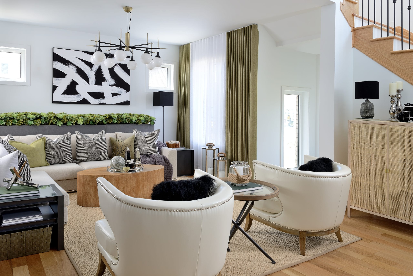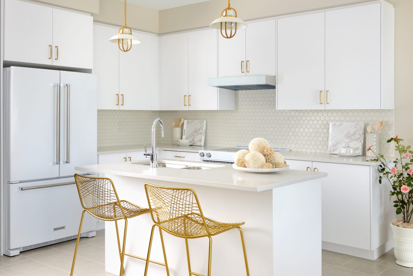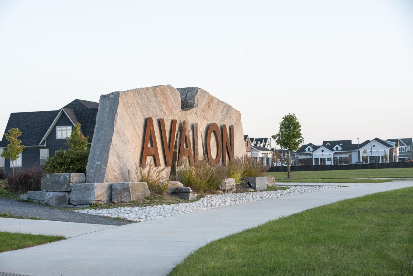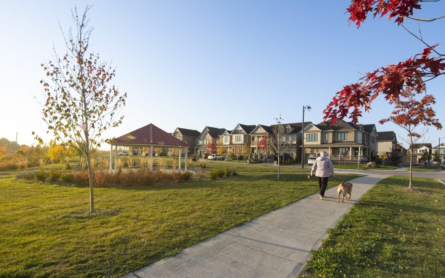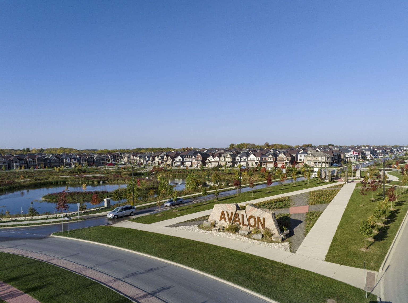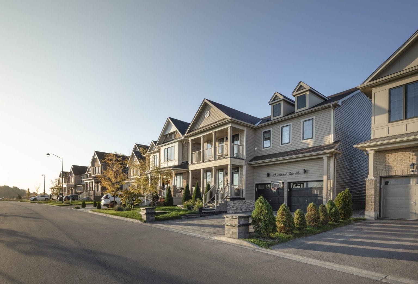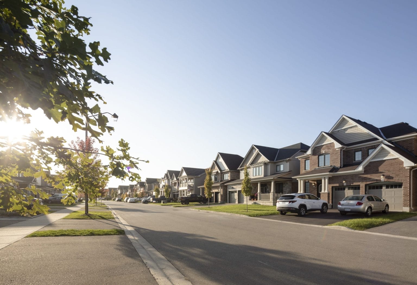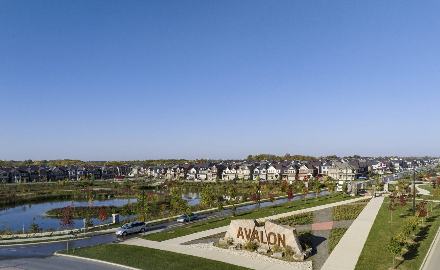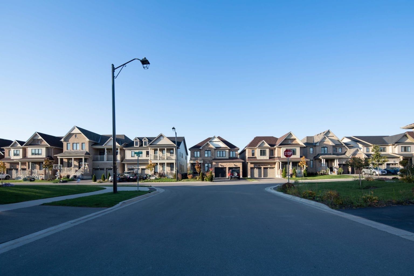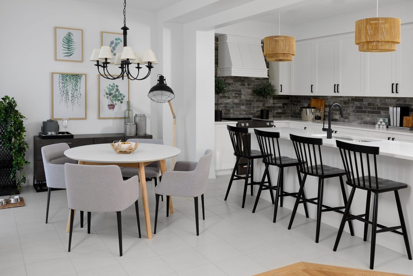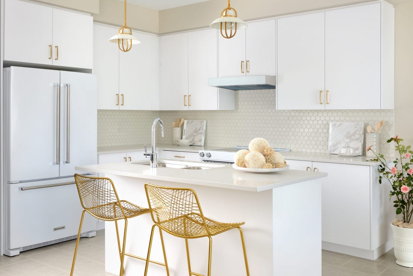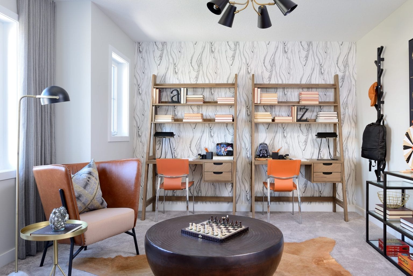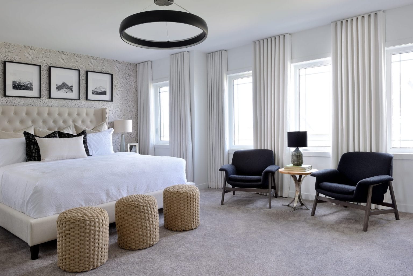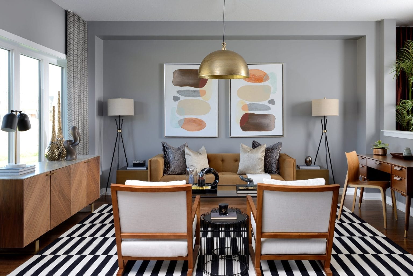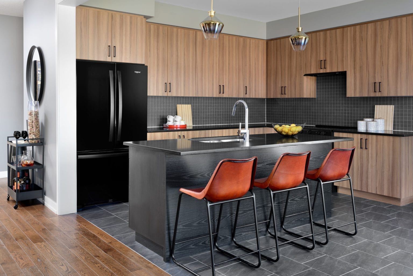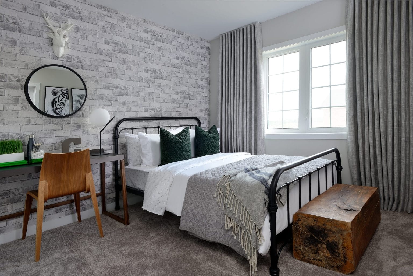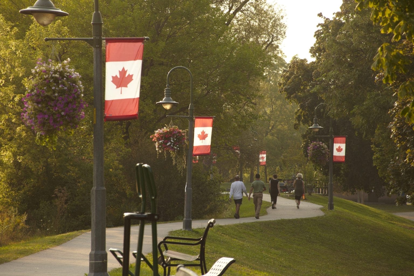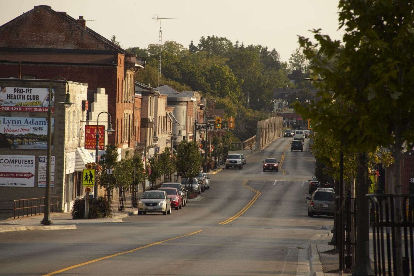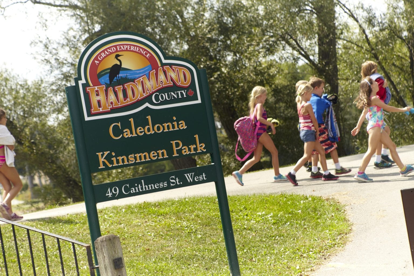Avalon
Affordable New Homes Near Hamilton, ON — Townhomes from the Low $600’s.
Avalon
New Homes for Sale Near Hamilton, ON. Townhomes from the Low $600’s.
Avalon
Some places welcome you the moment you arrive. Avalon is one of them. Life here unfolds with ease—mornings begin with coffee on the porch, afternoons invite riverside walks, and evenings glow with streetlights and the sound of friendly conversation. Nestled within Caledonia, this community is built for both connection and comfort. Just 15 minutes from Hamilton, Avalon keeps you close to top employers, schools, and cultural events while offering the peace of a riverside town. Empire Homes welcomes you to a place where life moves at the right pace—unhurried yet full, shaped by nature, neighbours, and the quiet assurance that you’re exactly where you belong.
- TOWNHOMES & SINGLE-FAMILY HOMES
- 3–6 BEDS
-
1,446–3,224
SQ. FT.
- 2-STOREY HOMES
- 2.5–5.5 BATHS
- 1- & 2-CAR GARAGES
SUMAC 'B'
4 BEDS | 2.5 BATHS | 1,893 SQ. FT.
ROSEBERRY 'A'
4 BEDS | 2.5 BATHS | 2,307 SQ. FT.
HONEYSUCKLE ‘C’
4 BEDS | 3.5 BATHS | 2,658 SQ. FT.
- Multi-Purpose Sports Field
- Walking Paths
- Tennis Courts
- Running Track
- Basketball Courts
- Playground

Join the interest list
Get the details on pricing, floor plans, and move-in timelines—or schedule a tour to see it all in person.
- Monday – Thursday: 12 PM – 6 PM
- Saturday & Sunday: 12 PM – 5 PM
quick delivery homes
Move-in ready homes available within 0–6 months. These homes are already under construction or complete, with features and finishes professionally selected—so you can skip the wait and settle in sooner.
Quick Delivery Homes Filters
Home Type
Price
Sq. ft.
Beds
Baths
BUY A TOWNHOME WITH 5% DEPOSIT
We believe homeownership should be within reach. Our reduced and extended deposit program is designed to make it easier by allowing you to pay your deposit in monthly installments, making it more affordable and predictable.
At Avalon, you can purchase a townhome with just 5% down, spread over 8 months. Additionally, enjoy up to $5,000 in Décor Dollars, free assignment, free 3-piece essentials kitchen appliance package, and free air conditioning—bringing added comfort and ease to your move-in experience.*
*All incentives are subject to conditions. Please contact our team for more details.
VIEW OFFER
BUY A DETACHED HOME WITH 6% DEPOSIT
We believe homeownership should be within reach. Our reduced and extended deposit program is designed to make it easier by allowing you to pay your deposit in monthly installments, making it more affordable and predictable.
Select a detached home at Avalon with 6% down, paid over 8 months. Additionally, you’ll receive up to $15,000 in Décor Dollars, free 3-piece essentials kitchen appliance package, free air conditioning, and free assignment, helping you customize your home and move in with confidence.*
*All incentives are subject to conditions. Please contact our team for more details.
VIEW OFFER
new home Plans
Pre-construction homes that are built from the ground up, typically ready in 6+ months. Choose your preferred floor plan, then personalize it with features and finishes at our Design Centre to make it feel like yours.
Quick Delivery Homes Filters
Home Type
Price
Sq. ft.
Beds
Baths
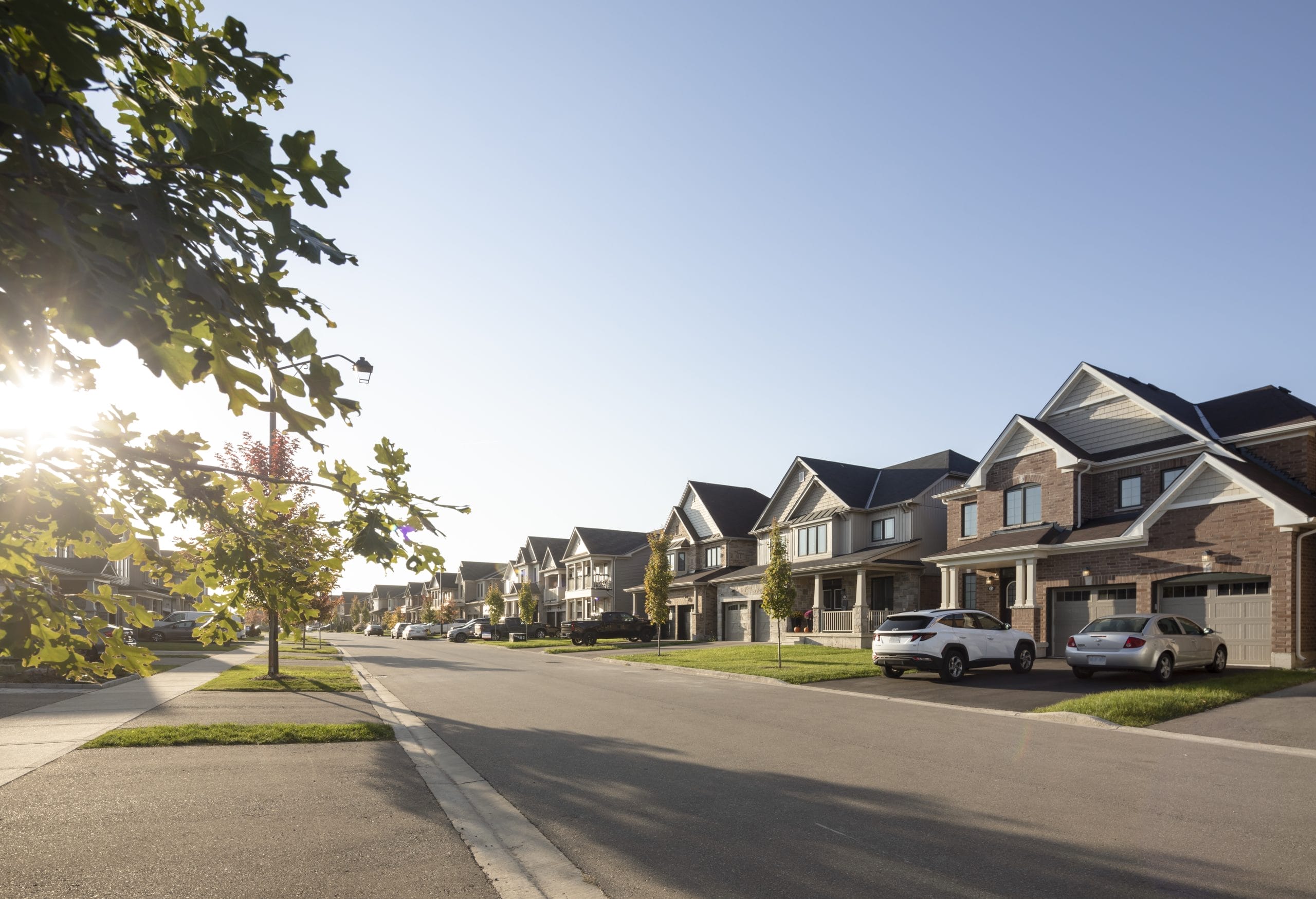
Homes & Community
At Avalon, home is a foundation for the life you want to build. Whether settling into a townhome or spreading out in a detached house, every residence is designed with thoughtful layouts, modern finishes, and the perks of new construction. Here, sunlit kitchens set the scene for family breakfasts, open-concept living areas bring everyone together, and private backyards offer a quiet retreat at day’s end. Beyond your doorstep, Avalon feels like a town within a town—inviting streets, neighbourhood parks, and gathering spaces designed to bring people closer. Avalon is a place designed for every stage of life, where home is always so much more than just four walls.
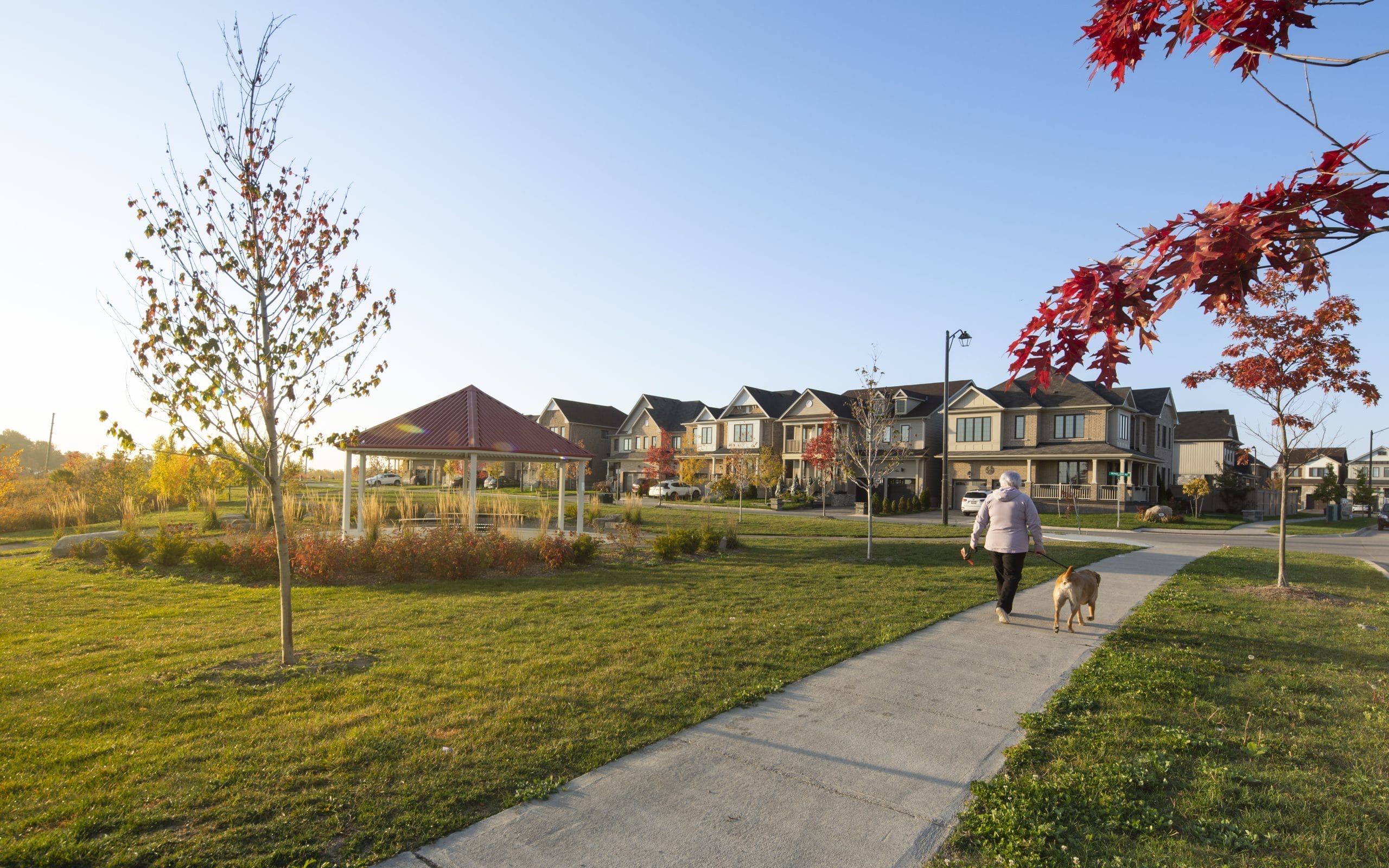
Movement & Mindfulness
Caledonia’s natural beauty and Avalon’s outdoor spaces invite you to step outside and reconnect. For those who crave movement, Avalon’s multi-purpose sports field is designed for recreation, from basketball and tennis to morning jogs on the running track. Manicured walking paths lead to future retail shops and cafés, while Caledonia’s trails make it easy to lace up your shoes or hop on a bike for a scenic escape. And with the Grand River never far, nature is always within reach—offering space to gather, to breathe, and to feel at home in the world around you.
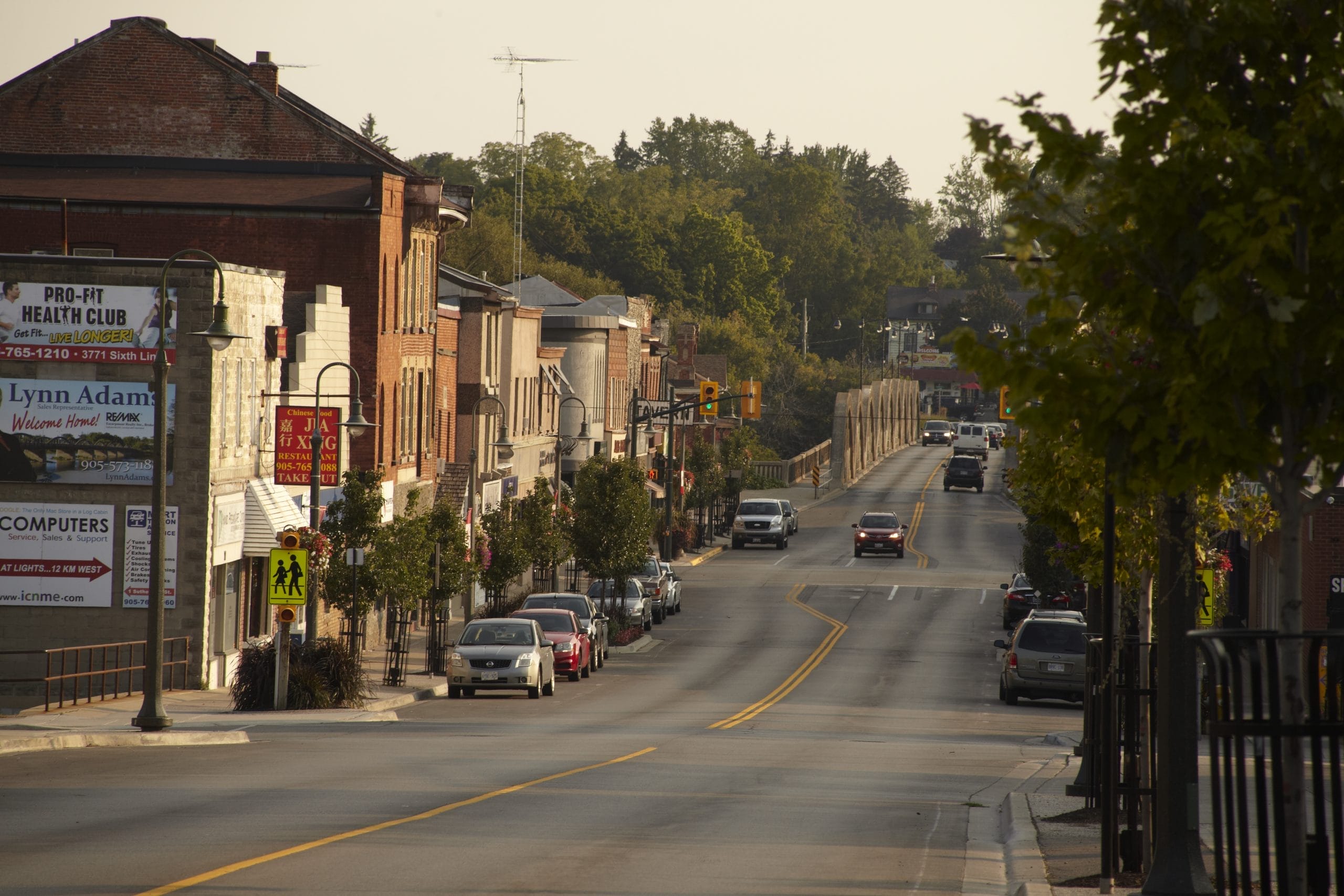
Living in Caledonia
Caledonia is a place where everyday essentials are close, and connection comes naturally. Future retail, dining, and services within Avalon ensure that errands and outings feel effortless, while local shops and markets bring a touch of small-town charm. Just 20 minutes from Hamilton via Highway 403 and the QEW, the city’s energy is always within reach. Major employers, post-secondary schools, and cultural landmarks like James Street North and the Art Gallery of Hamilton offer endless opportunities for work and play. Whether building a career, seeking entertainment, or finding balance between both, Avalon puts you in the perfect place to embrace it all.
explore the
site map
Our site map gives you an overview of the community layout, helping you visualize where your future home will sit within the larger neighbourhood. Explore nearby amenities, green spaces, and the surrounding area to see how everything connects.

Your New City

ENTERTAINMENT
Hamilton’s a city of colourful contrasts. Explore James Street North during Supercrawl, catch a live performance at Theatre Aquarius, or embrace renowned pieces at the Art Gallery of Hamilton.

RESTAURANTS & CAFES
Sip blends and brews at the Mulberry Coffeehouse or settle in for a meal at The French. For a night out, enjoy cocktails at Bar Sazerac or indulge in a steak dinner at Shakespeare’s, a city staple for over 50 years.

SHOPPING
Browse James North’s indie boutiques, where local designers and vintage gems wait to be discovered. For fresh produce and artisan goods, the Hamilton Farmers’ Market—running since 1837—is a must.

PARKS & RECREATION
Hike the Bruce Trail, take in the view at Dundas Peak, or explore over 100 waterfalls hidden within the Niagara Escarpment. Downtown’s Bayfront Park is the best place for an evening stroll.
What’s Nearby
Discover what’s nearby—from restaurants and shopping to schools, health services, parks, and everyday essentials. Use the map to explore amenities that fit your lifestyle.
Local Schools

explore urban culture and city parks
Nestled in the heart of Chosewood Park, Zephyr offers the best of both worlds—urban excitement and natural calm. Enjoy easy access to Grant Park’s historic tree-lined paths, explore the BeltLine’s Southside Trail, or dive into the neighborhood’s arts, dining, and entertainment scenes. Whether you’re taking a morning stroll on Georgia Avenue, discovering new local flavors in Summerhill, or catching a game at a local bar, Zephyr keeps you effortlessly connected to the energy of Atlanta.

new construction townhomes
At Zephyr, thoughtfully crafted townhomes blend classic character with modern convenience. Open-concept interiors are designed for seamless living, featuring oversized kitchen islands, private suites, and versatile layouts that adapt to your lifestyle. Sunlit spaces, bespoke finishes, and covered patios create a warm and welcoming atmosphere, while community greenspaces, gravel paths, and shady trees encourage relaxation just outside your door. Two-car side-by-side garages add convenience for those commuting for work or escaping the city for a weekend getaway.

living in fulton country
With top-tier schools in the Fulton County School System and safe, walkable streets, Zephyr offers peace of mind for parents and residents alike. Nearby attractions like Zoo Atlanta and the BeltLine provide opportunities for family outings that are both enriching and adventurous. Convenient access to MARTA rail and bus transit stops ensures effortless commutes to downtown Atlanta and beyond, connecting residents to work, play, and everything in between.

new construction townhomes
At Zephyr, thoughtfully crafted townhomes blend classic character with modern convenience. Open-concept interiors are designed for seamless living, featuring oversized kitchen islands, private suites, and versatile layouts that adapt to your lifestyle. Sunlit spaces, bespoke finishes, and covered patios create a warm and welcoming atmosphere, while community greenspaces, gravel paths, and shady trees encourage relaxation just outside your door. Two-car side-by-side garages add convenience for those commuting for work or escaping the city for a weekend getaway.
Find Your Home at Avalon
Life at Avalon is about being present. Streets are peaceful, nature is close, and essentials like parks, schools, and shops are already in place in Caledonia. Here, home isn’t just a milestone—it’s where your next chapter begins. With Hamilton just minutes away, and Toronto and Niagara each about an hour out, you’re well connected without feeling far from home. Avalon offers a lifestyle that’s easygoing, unrushed, and perfectly in sync. Empire Homes invites you to explore new construction homes in Caledonia, where your future is ready to take shape.
Live Like a Local
From local favourites to everyday living, explore what makes this area truly special. Our articles offer insights and inspiration to help you feel connected to the place you’ll call home.
Finding the right home is a journey, and every stage comes with questions. Whether you’re just starting to explore, considering a move, ready to buy, or settling in, our curated guides, blogs, tools, and expert insights help you navigate each step with clarity.
Testimonials
JOHN & JANELLA
New Beginnings
Newly engaged John and Janella set out on a new adventure when choosing to buy their first ever home. Having watched their home come to life, they can start their life together with the peace of mind of knowing exactly how their home was built, all with the support of Empire’s experience and quality.
LINDA
Love at First Sight
When Linda first visited Avalon with an interest in a potential investment property, she never dreamed she would fall in love. But the moment she stepped inside, she knew that she and her family were going to make the move from busy Brampton to charming Caledonia.
AZMA & RASOUL
A New Pace of Life
Long-time Caledonia residents Azma and Rasoul have fallen in love with the peace and quiet of their new neighbourhood, Avalon. Whether they’re sitting by the river with their dogs or enjoying a quiet morning on the balcony, life in their new home is like a dream come true.
CRISTINA & DESIREE
Expert Insight From Our Sales Reps
Nobody knows Avalon better than our very own Sales Representatives. Cristina and Desiree are our experts on everything that makes Avalon such an incredible place to live, with exclusive insight on what the future holds for this inspiring new community.
Dreaming & Discovery
At this stage, you’re exploring the possibilities. Maybe you’re curious about homeownership...
Dreaming & Discovery
At this stage, you’re exploring the possibilities. Maybe you’re curious about homeownership...
Dreaming & Discovery
At this stage, you’re exploring the possibilities. Maybe you’re curious about homeownership...
Dreaming & Discovery
At this stage, you’re exploring the possibilities. Maybe you’re curious about homeownership...
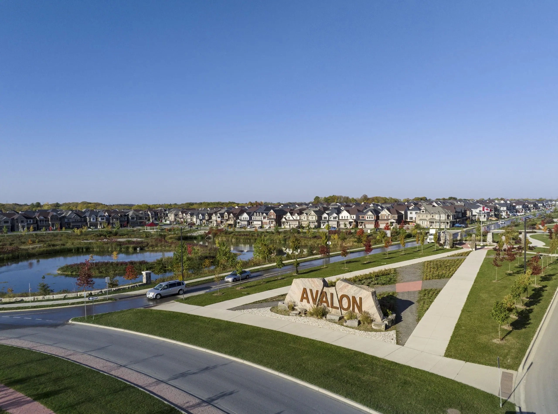
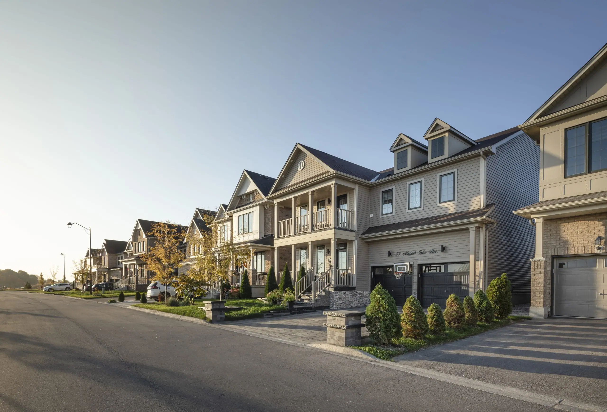
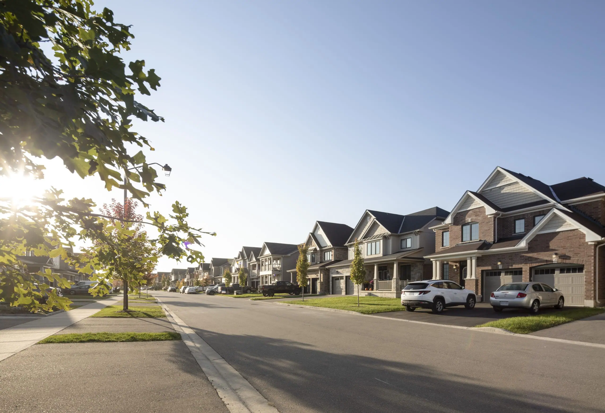
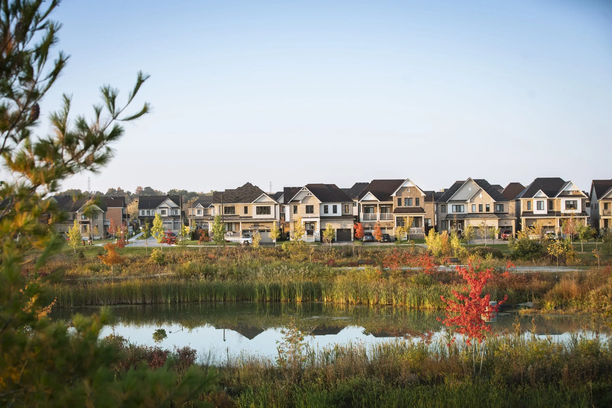
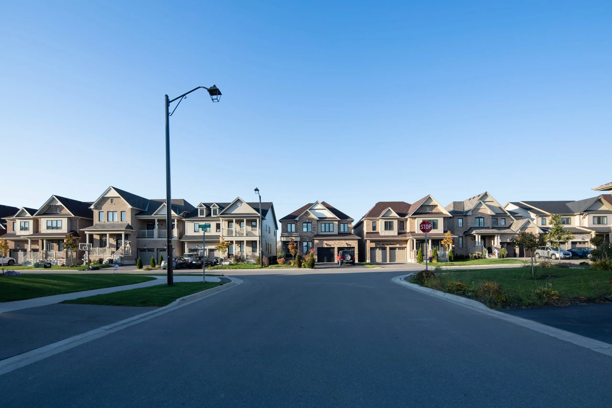
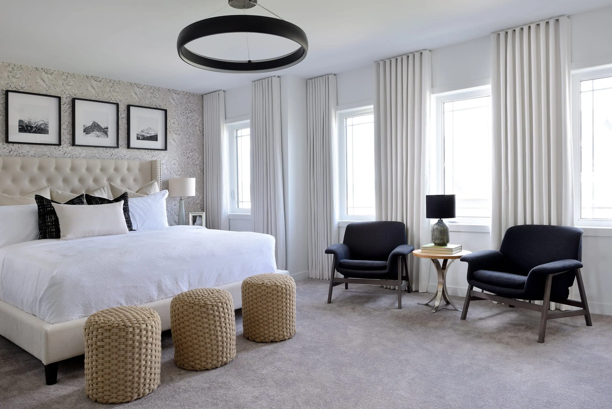
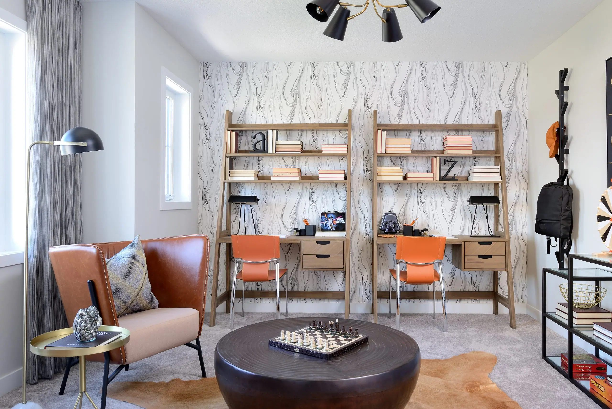
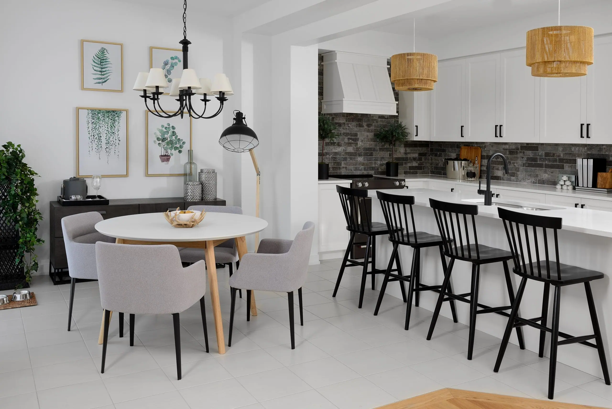

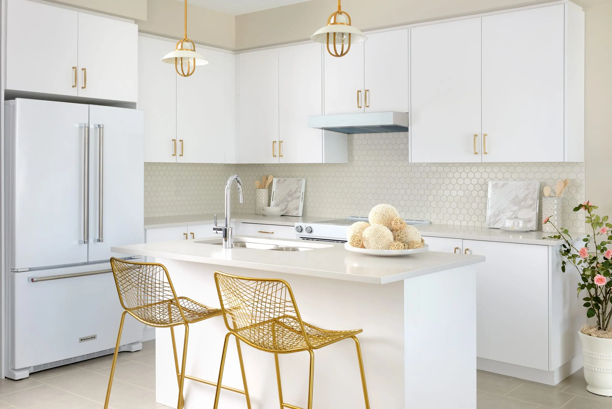


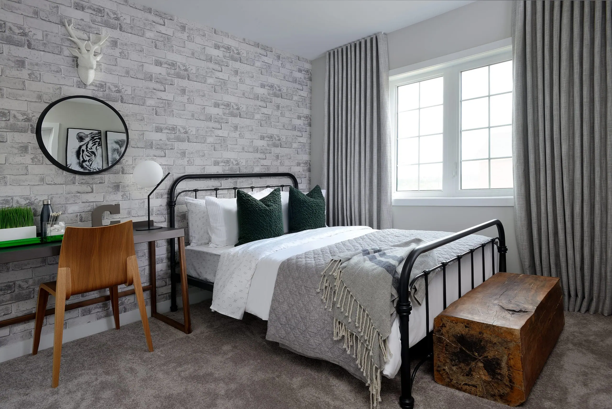

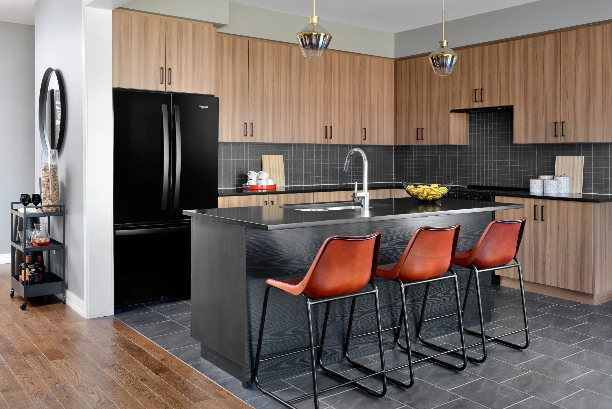















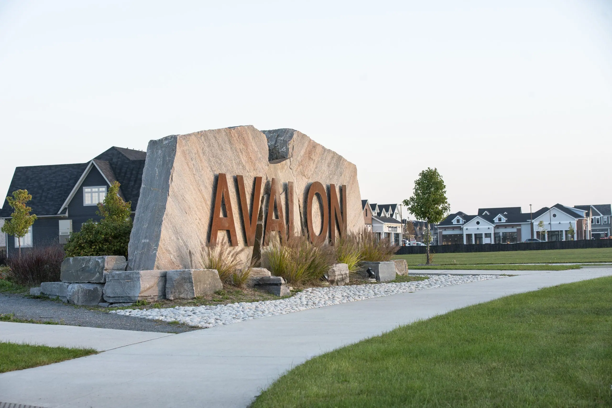
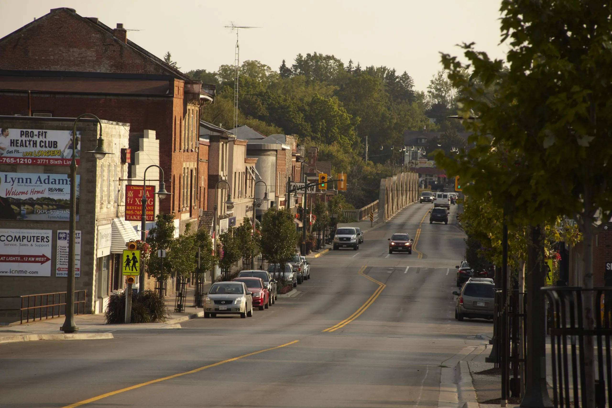
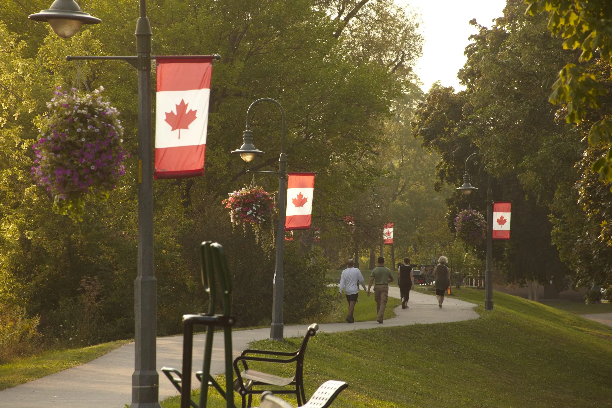


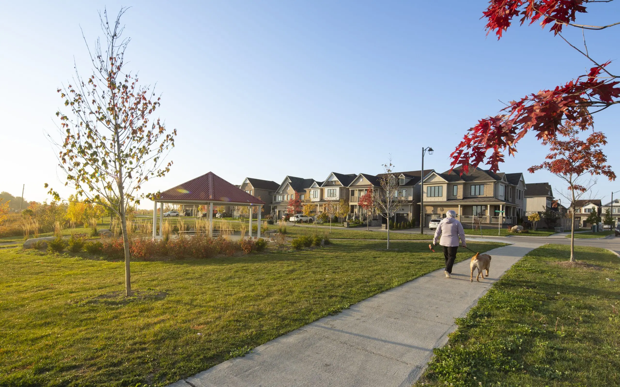


















Hear what other homeowners are saying about us in the province of Ontario, based on Google Reviews from all of our communities in Brantford, Breslau, Caledonia, Thorold, Toronto, and Welland.
Google reviews
Empire Design Centre
One of the most exciting things about buying a new home is getting to be part of the design process from the start. The joy of walking into a home where everything is brand new and tailored to your style is a feeling that’s hard to beat.


