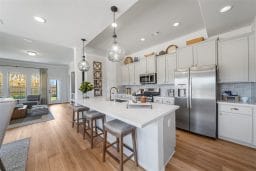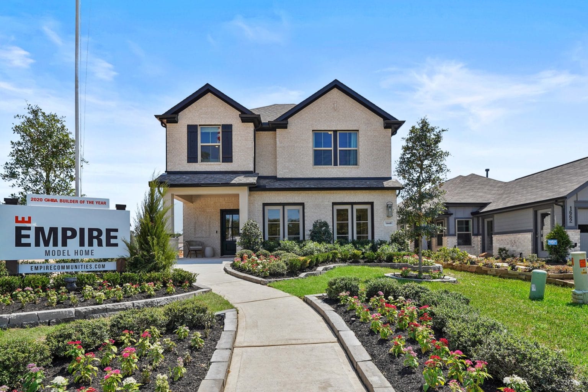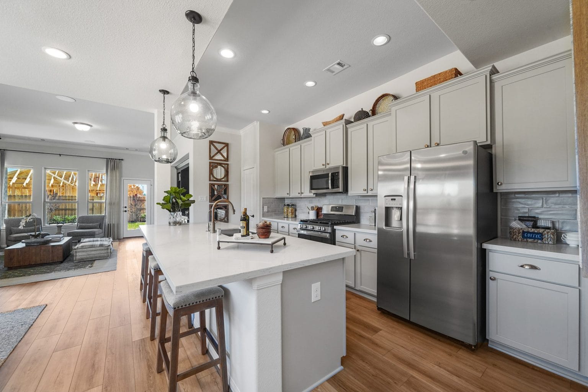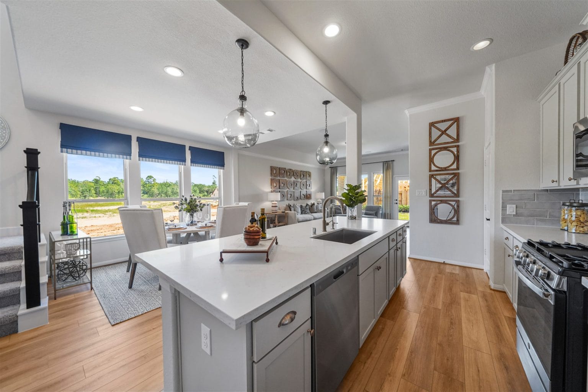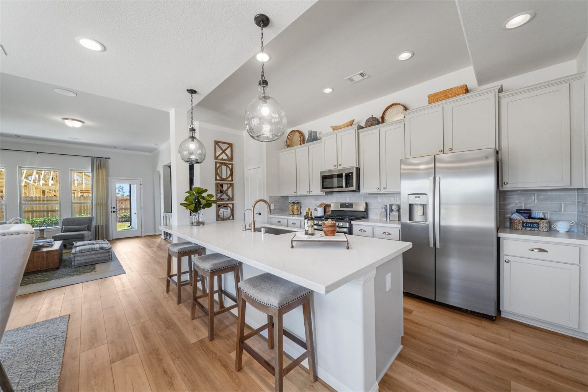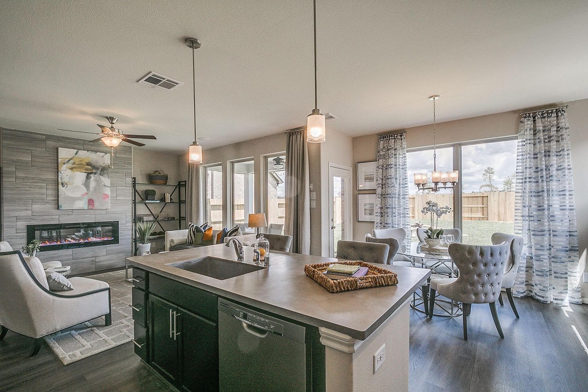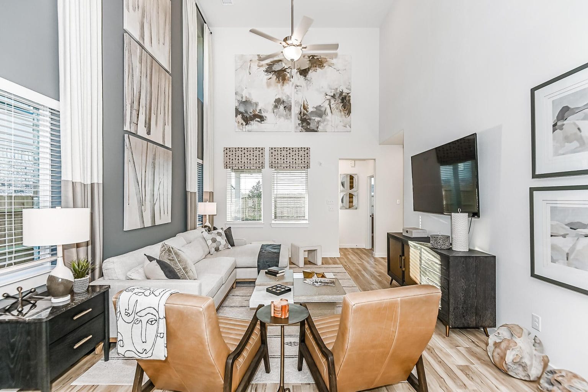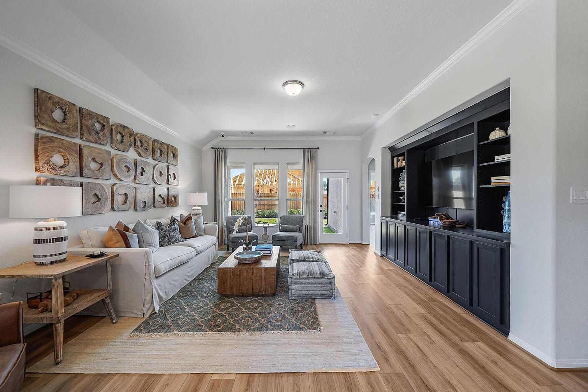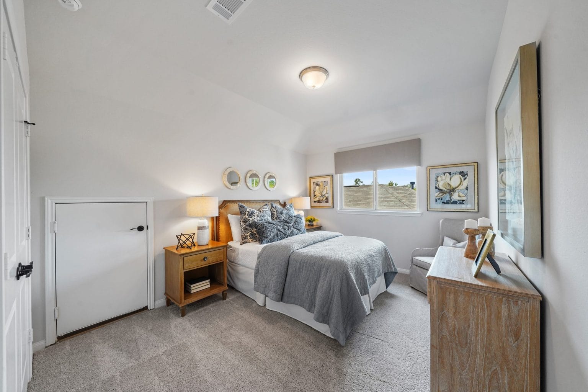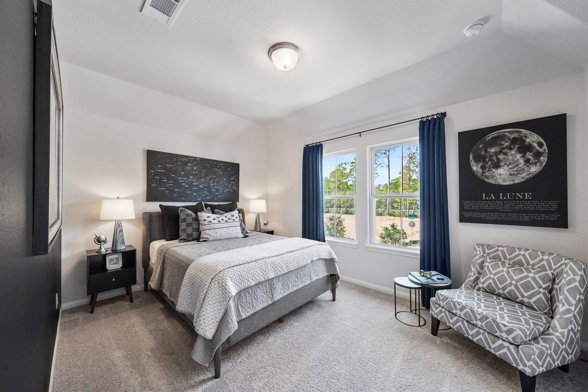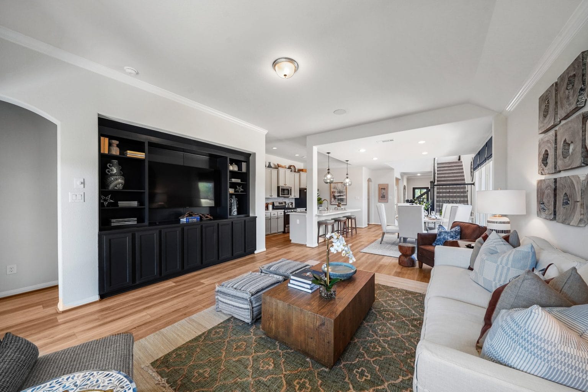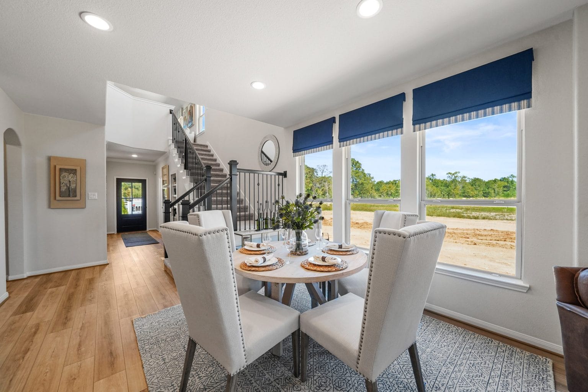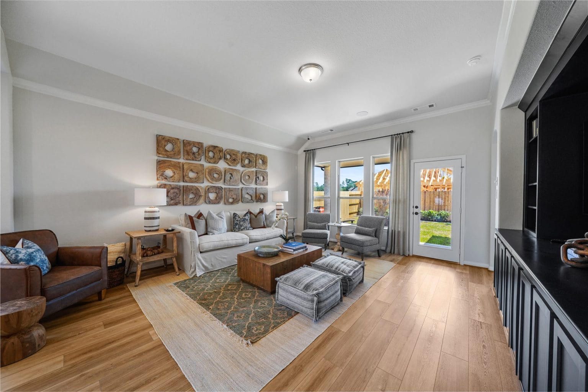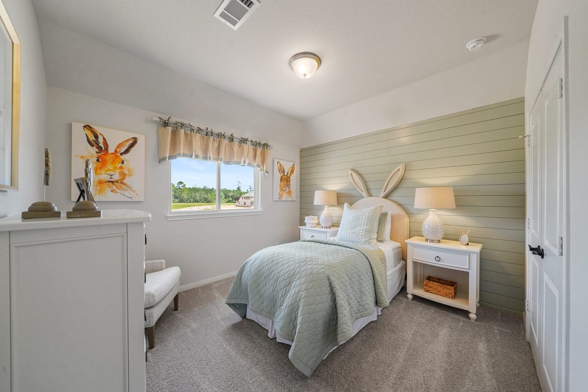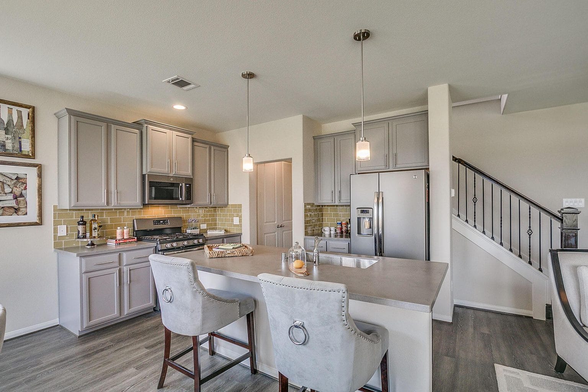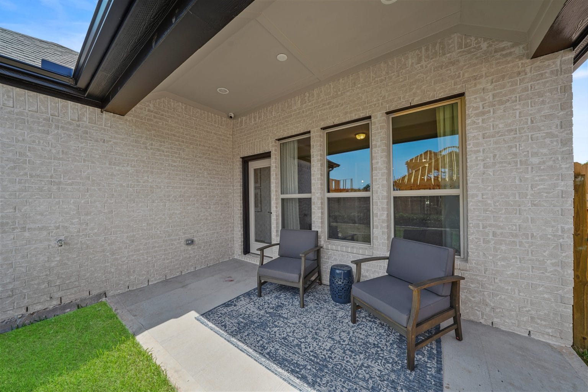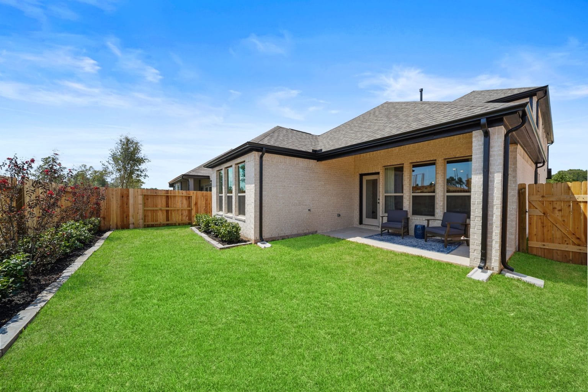Venetian Pines
Venetian Pines
New Single-Family Homes for Sale in Conroe, TX. Starting from the High 200’s.
Venetian Pines at a Glance
Set within the whispering woods of Conroe, Venetian Pines is a space to breathe, room to grow, and a home that feels like it’s always been yours. Named for the towering pines of East Texas, this peaceful community blends the rustic charm of Old Texas with the thoughtful comforts of modern life. Here, every home is a front-row seat to the quiet beauty of nature—and just a short drive from downtown Conroe and Houston’s bright lights. Empire invites you to plant your roots in a place that feels timeless and true, with Airport Road and Loop 336 placing all the conveniences of the city within easy reach.
- SINGLE-FAMILY HOMES
- 3–4 BEDS
-
1,614–2,653
SQ. FT.
- 1–2 STORIES
- 2–3.5 BATHS
- 2–CAR GARAGES
- Hike & Bike Trails
- pond
- Parks & Greenspaces

Final Opportunities
Get the details on pricing, floor plans, and move-in timelines—or schedule a tour to see it all in person.
Please note: visits are by appointment only.
- Sunday & Monday: 12 PM – 6 PM
- Tuesday – Saturday: 10 AM – 6 PM
quick delivery homes
Move-in ready homes available within 0–6 months. These homes are already under construction or complete, with features and finishes professionally selected—so you can skip the wait and settle in sooner.
Quick Delivery Homes Filters
Home Type
Price
Sq. ft.
Beds
Baths
LOCK IN A 4.99% FIXED RATE
Secure a 4.99% fixed interest rate on select homes when you finance with one of Empire’s preferred lenders.*
*All incentives are subject to conditions. Please contact our team for more details.
GET IN TOUCH
new home Plans
Pre-construction homes that are built from the ground up, typically ready in 6+ months. Choose your preferred floor plan, then personalize it with features and finishes at our Design Center to make it feel like yours.
Quick Delivery Homes Filters
Home Type
Price
Sq. ft.
Beds
Baths
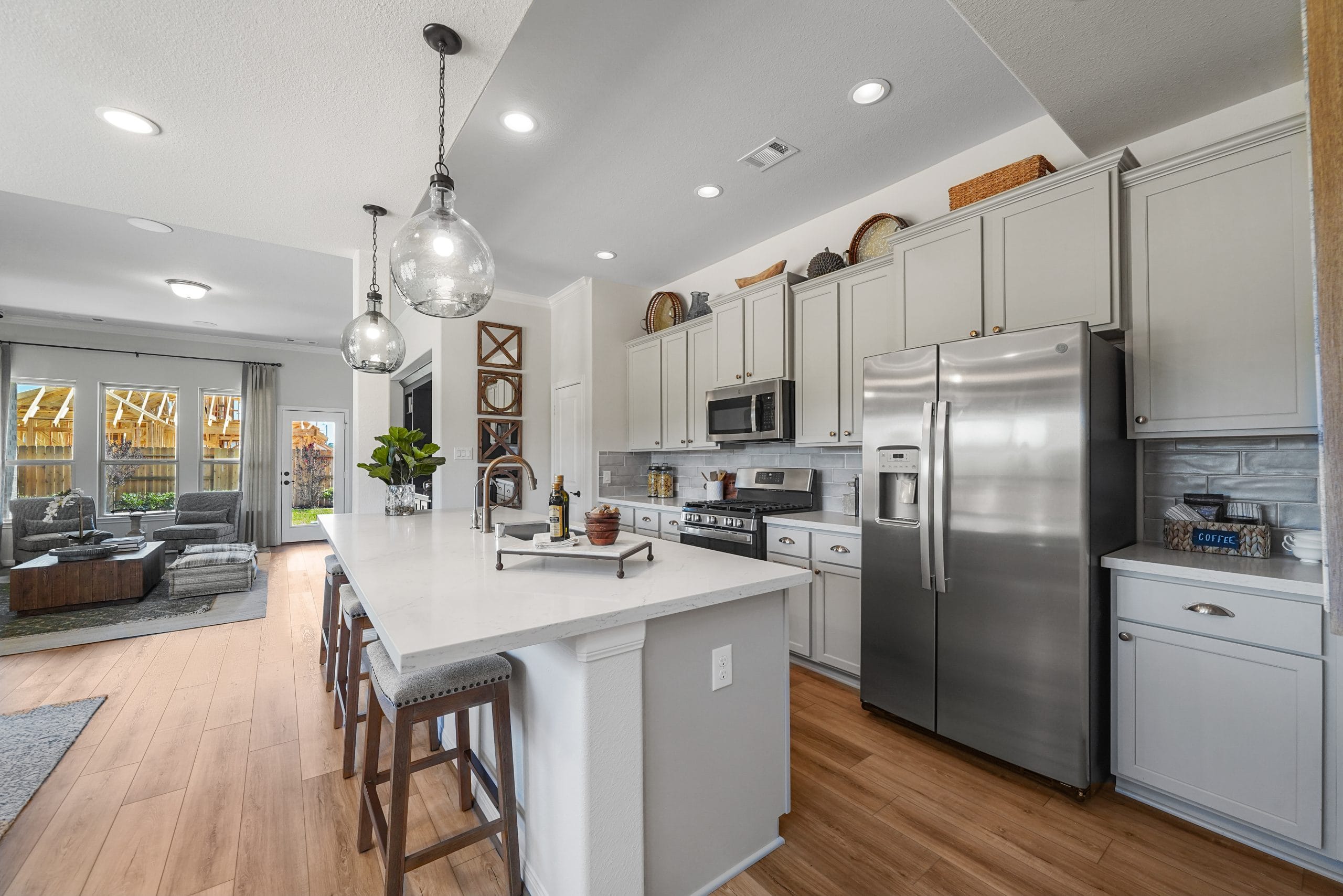
Home Among the Pines
Inside Venetian Pines, the beauty of Conroe’s wooded landscape is woven into everyday living. Step outside your door and you’re surrounded by the sway of the Piney Woods—tall, serene, and timeless—yet just minutes from the color and charm of downtown. The homes here match that same spirit of balance. Spacious one and two-storey residences are designed for modern life, with open-concept layouts, oversized kitchen islands, and wide windows that pull in the natural light. Thoughtful touches—like luxury vinyl plank flooring and covered patios—make every space feel calm, grounded, and unmistakably Texan.

Nature’s Playground
At the heart of Venetian Pines, green spaces invite you to pause, wander, and breathe deep. Follow winding walking trails past a peaceful pond and under the canopy of tall, mature trees—where kids chase sunlight and neighbors exchange stories like old friends. Whether it’s a morning stroll, an afternoon playdate, or a moment of stillness after dinner, the outdoors is always close, always welcoming. And just beyond the community, the untamed beauty of Conroe unfolds—forests, lakes, and trails that stretch for miles, offering new places to explore, and countless ways to feel at home in nature.

Living in Conroe
Venetian Pines puts you within easy reach of everything Conroe has to offer—top-rated schools in the Conroe Independent School District, charming local shops, and a downtown filled with character. For even more options, head to Conroe Marketplace, Grand Central Park, or The Woodlands Mall for a full day of shopping and dining. With Loop 336 and Airport Road just around the bend, and the I-45 ready to carry you south, you’re never far from Houston’s career hubs or George Bush Intercontinental Airport. Here, life moves at your pace—calm when you want it, connected when you need it.
explore the
site map
Our site map gives you an overview of the community layout, helping you visualize where your future home will sit within the larger neighborhood. Explore nearby amenities, green spaces, and the surrounding area to see how everything connects.

your new neighborhood

ENTERTAINMENT
Catch a show at the historic Crighton Theatre or take the kids to 7 Acre Wood for a day of rides, games, and animals. When the sun sets, head to Margaritaville Lake Resort for lakeside fun.

Restaurants & Cafes
Grab a handcrafted latte at Galavant’s Coffee in the heart of downtown, or sip the signature sweet “Moon Milk” on the pet-friendly patio at Summer Moon Coffee. For a hearty bite, 105 Café is a local favorite for brunch classics, while Burger Fresh & More delivers retro-style burgers that once earned a spot on Texas Monthly’s top list.

SHOPPING
Browse your favorite stores at The Woodlands Mall or score unique finds at Conroe Marketplace. From big brands to hometown boutiques, your options are wide open.

Parks & Recreation
Paddle across Lake Conroe, hike the shaded trails of WG Jones State Forest, or take a sunset stroll through the greenery of Grand Central Park. Nature’s never far—just the way it should be.
What’s Nearby
Discover what’s nearby—from restaurants and shopping to schools, health services, parks, and everyday essentials. Use the map to explore amenities that fit your lifestyle.
Local Schools

explore urban culture and city parks
Nestled in the heart of Chosewood Park, Zephyr offers the best of both worlds—urban excitement and natural calm. Enjoy easy access to Grant Park’s historic tree-lined paths, explore the BeltLine’s Southside Trail, or dive into the neighborhood’s arts, dining, and entertainment scenes. Whether you’re taking a morning stroll on Georgia Avenue, discovering new local flavors in Summerhill, or catching a game at a local bar, Zephyr keeps you effortlessly connected to the energy of Atlanta.

new construction townhomes
At Zephyr, thoughtfully crafted townhomes blend classic character with modern convenience. Open-concept interiors are designed for seamless living, featuring oversized kitchen islands, private suites, and versatile layouts that adapt to your lifestyle. Sunlit spaces, bespoke finishes, and covered patios create a warm and welcoming atmosphere, while community greenspaces, gravel paths, and shady trees encourage relaxation just outside your door. Two-car side-by-side garages add convenience for those commuting for work or escaping the city for a weekend getaway.

living in fulton country
With top-tier schools in the Fulton County School System and safe, walkable streets, Zephyr offers peace of mind for parents and residents alike. Nearby attractions like Zoo Atlanta and the BeltLine provide opportunities for family outings that are both enriching and adventurous. Convenient access to MARTA rail and bus transit stops ensures effortless commutes to downtown Atlanta and beyond, connecting residents to work, play, and everything in between.

new construction townhomes
At Zephyr, thoughtfully crafted townhomes blend classic character with modern convenience. Open-concept interiors are designed for seamless living, featuring oversized kitchen islands, private suites, and versatile layouts that adapt to your lifestyle. Sunlit spaces, bespoke finishes, and covered patios create a warm and welcoming atmosphere, while community greenspaces, gravel paths, and shady trees encourage relaxation just outside your door. Two-car side-by-side garages add convenience for those commuting for work or escaping the city for a weekend getaway.
Find Your Home at Venetian Pines
Build a home among the tall, whispering pines of Conroe, where the breeze smells like the forest and each day begins with possibility. Venetian Pines offers inviting spaces, quiet, and a way of life that feels both grounded and free. Empire Homes invites you to begin your next chapter here, in a place that’s deeply Texan, naturally beautiful, and ready to welcome you home.
Live Like a Local
From local favorites to everyday living, explore what makes this area truly special. Our articles offer insights and inspiration to help you feel connected to the place you’ll call home.
Finding the right home is a journey, and every stage comes with questions. Whether you’re just starting to explore, considering a move, ready to buy, or settling in, our curated guides, blogs, tools, and expert insights help you navigate each step with clarity.
Dreaming & Discovery
At this stage, you’re exploring the possibilities. Maybe you’re curious about homeownership...
Dreaming & Discovery
At this stage, you’re exploring the possibilities. Maybe you’re curious about homeownership...
Dreaming & Discovery
At this stage, you’re exploring the possibilities. Maybe you’re curious about homeownership...
Dreaming & Discovery
At this stage, you’re exploring the possibilities. Maybe you’re curious about homeownership...
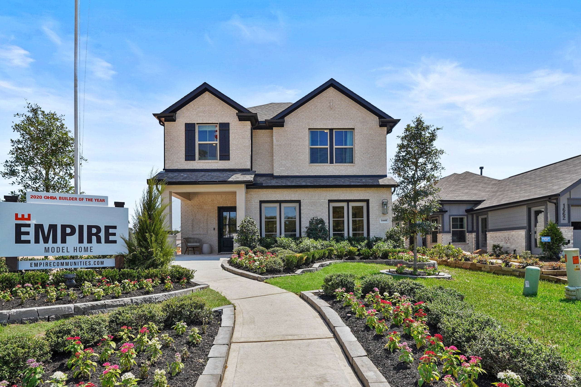
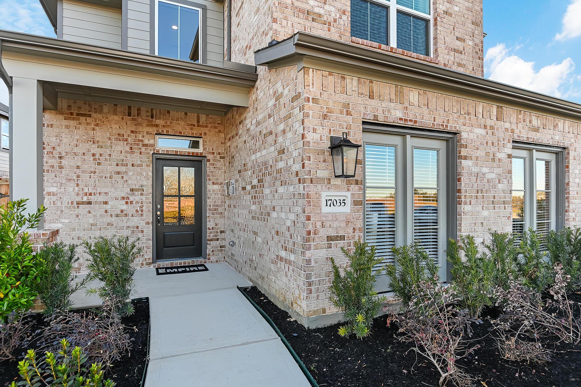
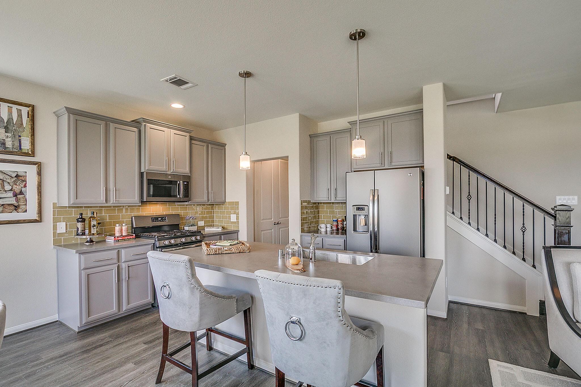

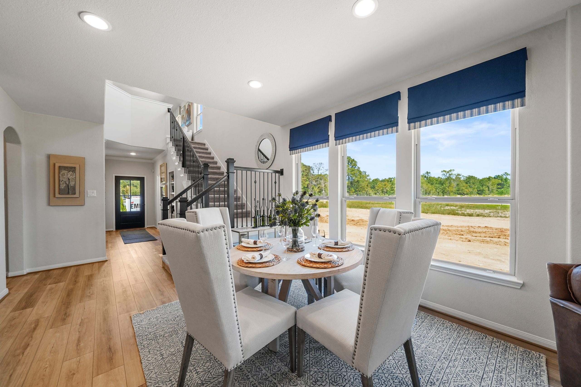
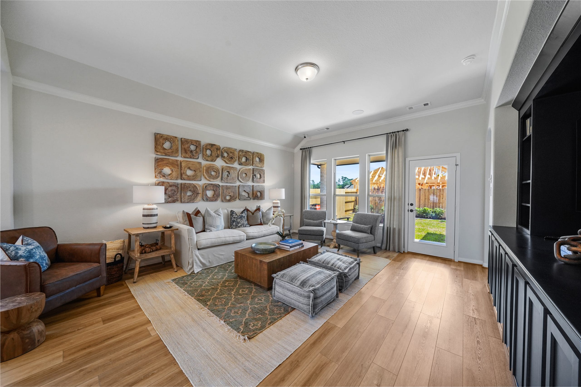
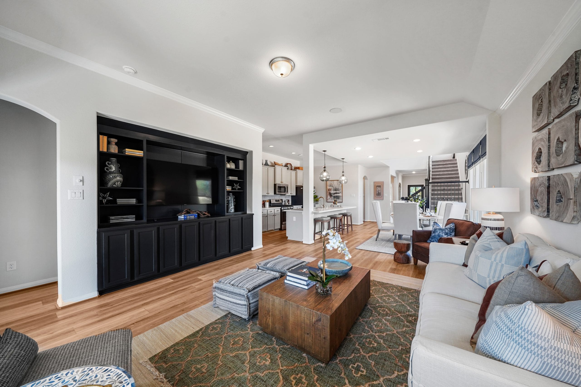
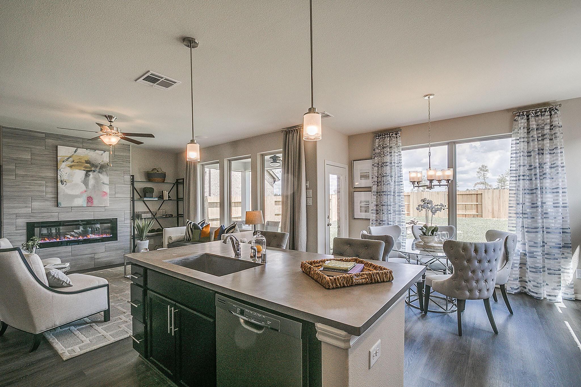
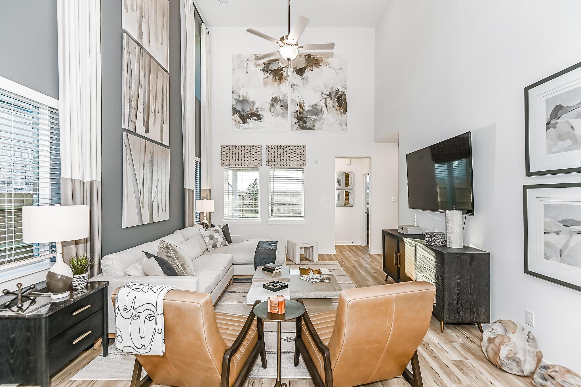
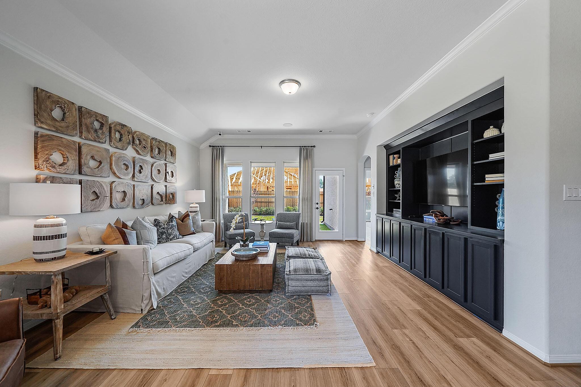
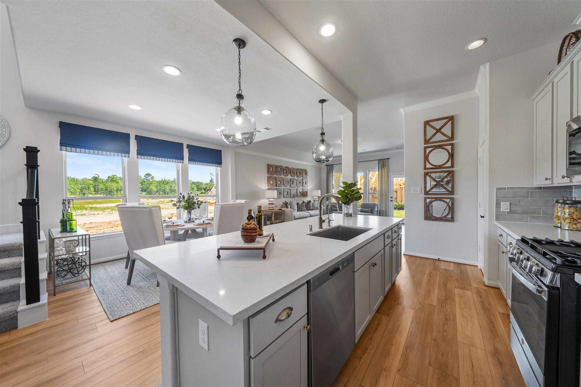
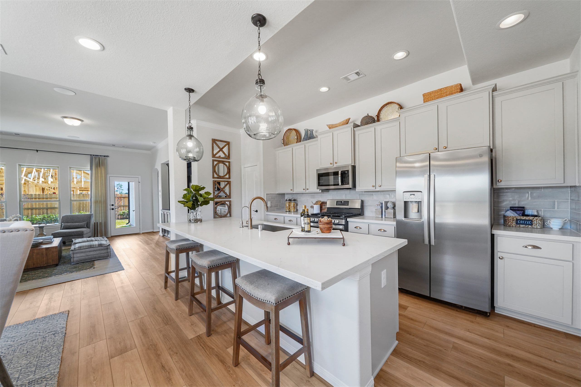
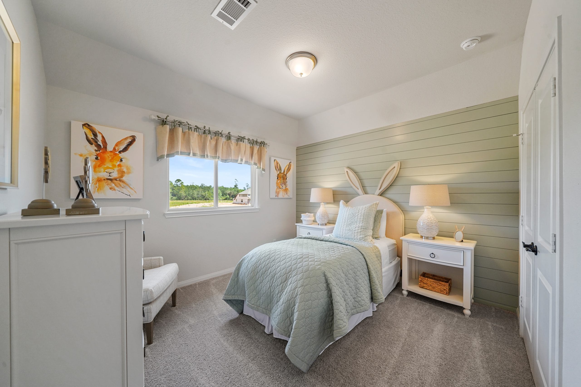
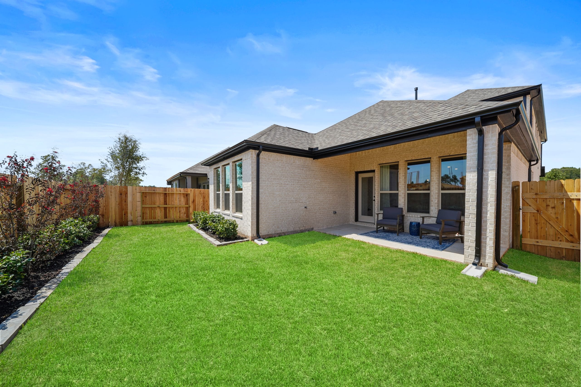
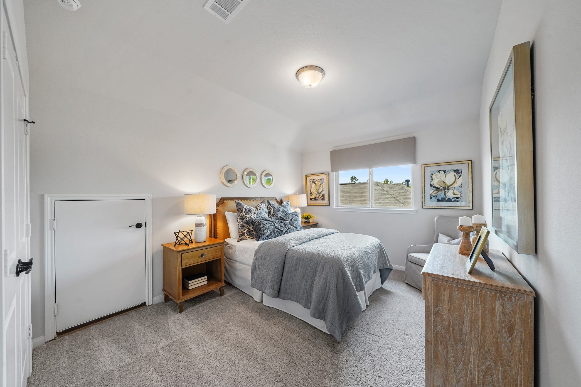
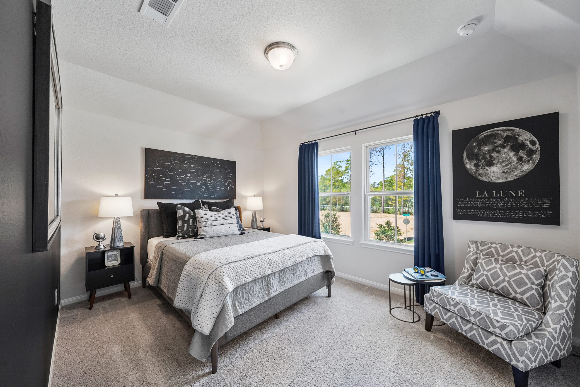
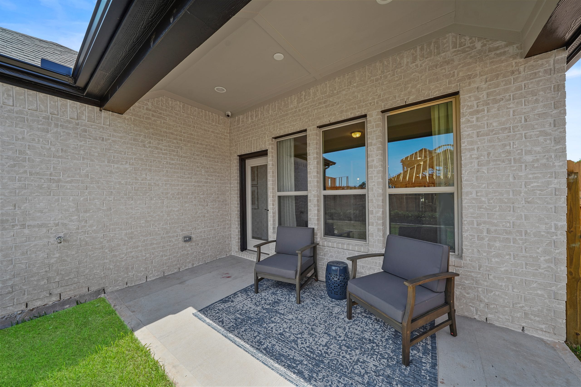









































Hear what other homeowners are saying about us in the state of Texas, based on Google Reviews from all of our communities in Houston, Austin, and San Antonio.













