Discover new construction homes for sale in Houston, a city brimming with innovation while staying grounded in tradition. From the control rooms of NASA to the paths along the bayous, this is a place where stories lift off—and land somewhere unforgettable.
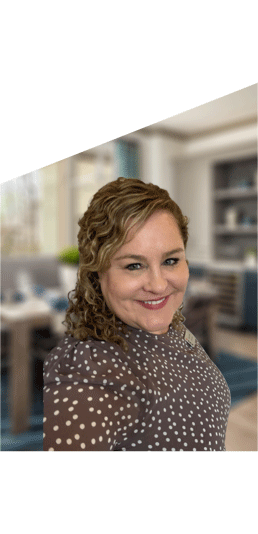





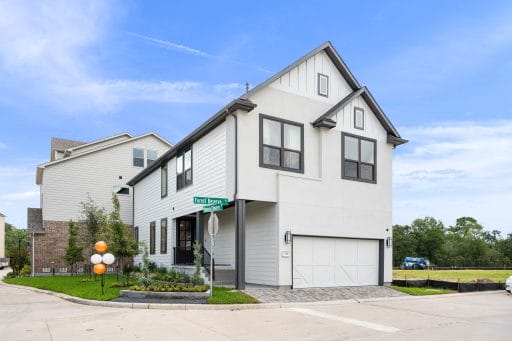

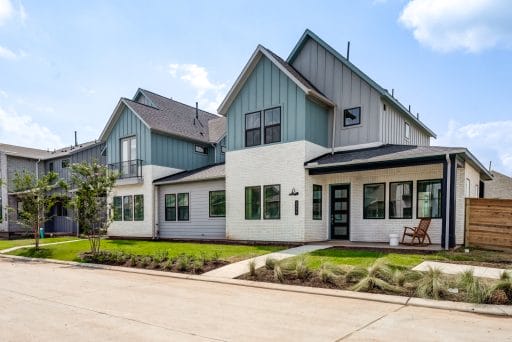

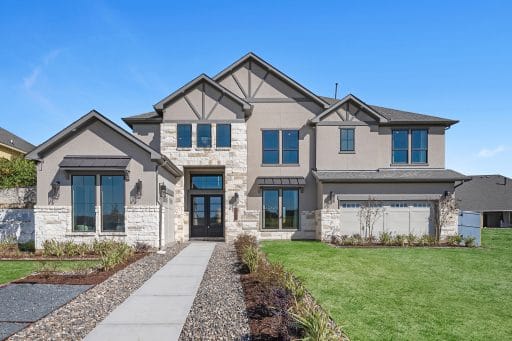

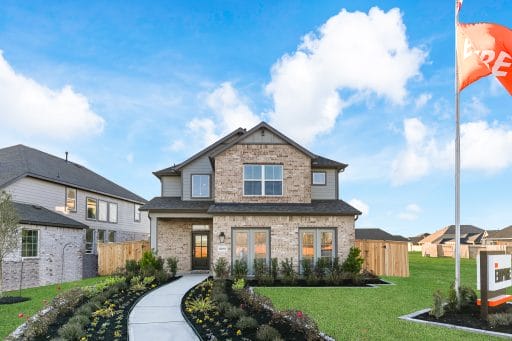

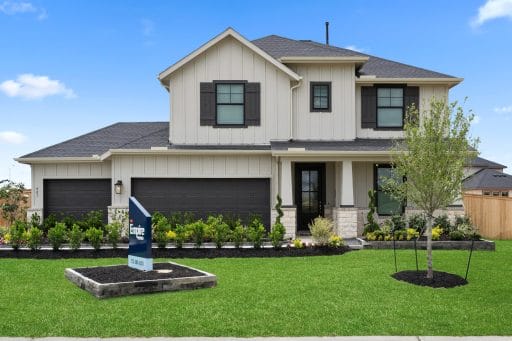

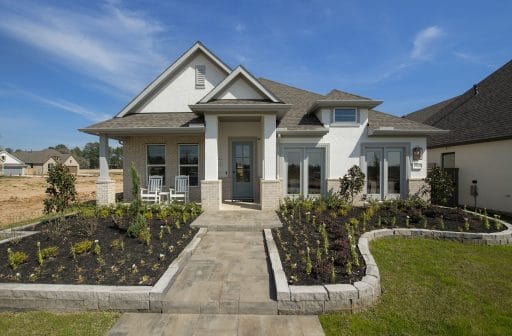

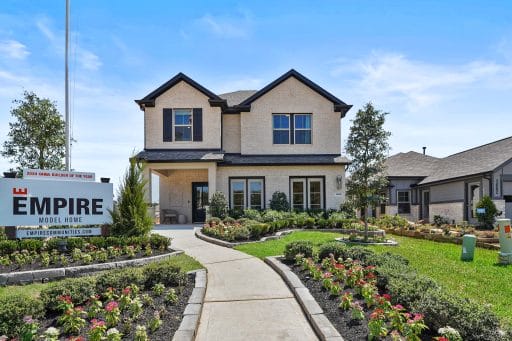

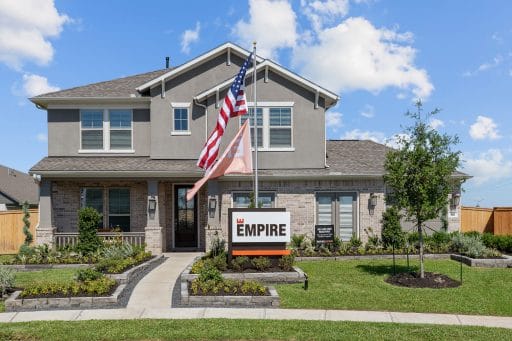
Whether you prefer a quieter pace or the pulse of the city, Empire builds homes where you want to be.

Houston doesn’t just dream—it reaches for the stars. From the research centers of universities and medical centers, to the headquarters of global energy giants, this is a city built on daring moves and bold ideas. It’s where astronauts first left Earth for the moon, and where new worlds—scientific, cultural, and culinary—are discovered every day. Here, slow-smoked brisket meets Viet-Cajun spice, championship rings shine beside cowboy boots, and creativity pulses through every neighborhood. Empire Homes welcomes you to Houston, where history is made, futures are set, and living well is what matters most.


In Houston, exploration is more than a mindset—it’s a way of life. From the trendy bars of Midtown to the leafy, family-friendly neighborhoods of West University Place and The Woodlands, each community offers its own style. New restaurants light up The Heights, while green spaces and top-rated schools make daily life feel balanced and bright. And when the road calls, Houston answers—whether it’s a highway to the Gulf or a flight from George Bush Intercontinental Airport. In Space City, your neighborhood is your orbit, and every day is a chance to discover something new.

Nicknamed the “Bayou City,” Houston is threaded with 22 bayous and river systems that meander through its urban core. These waterways bring life to cypress-lined banks, lush wetlands, and forested pockets hidden in plain sight. Along Buffalo Bayou, kayakers glide past skyline reflections while joggers loop through Eleanor Tinsley Park. At Memorial Park Conservancy—one of the largest urban parks in the U.S.—you’ll find dense trails, open meadows, and quiet corners to pause and breathe. Whether you’re catching the sunrise on a boardwalk or picnicking beneath magnolias, Houston offers places of green woven into everyday life.

See space from home. With moon rocks, astronaut encounters, and a full-scale shuttle replica, this is a place where imaginations launch.

Explore 19 museums from the Museum of Fine Arts to the Houston Zoo. Art, history, and science live side by side in this cultural constellation.
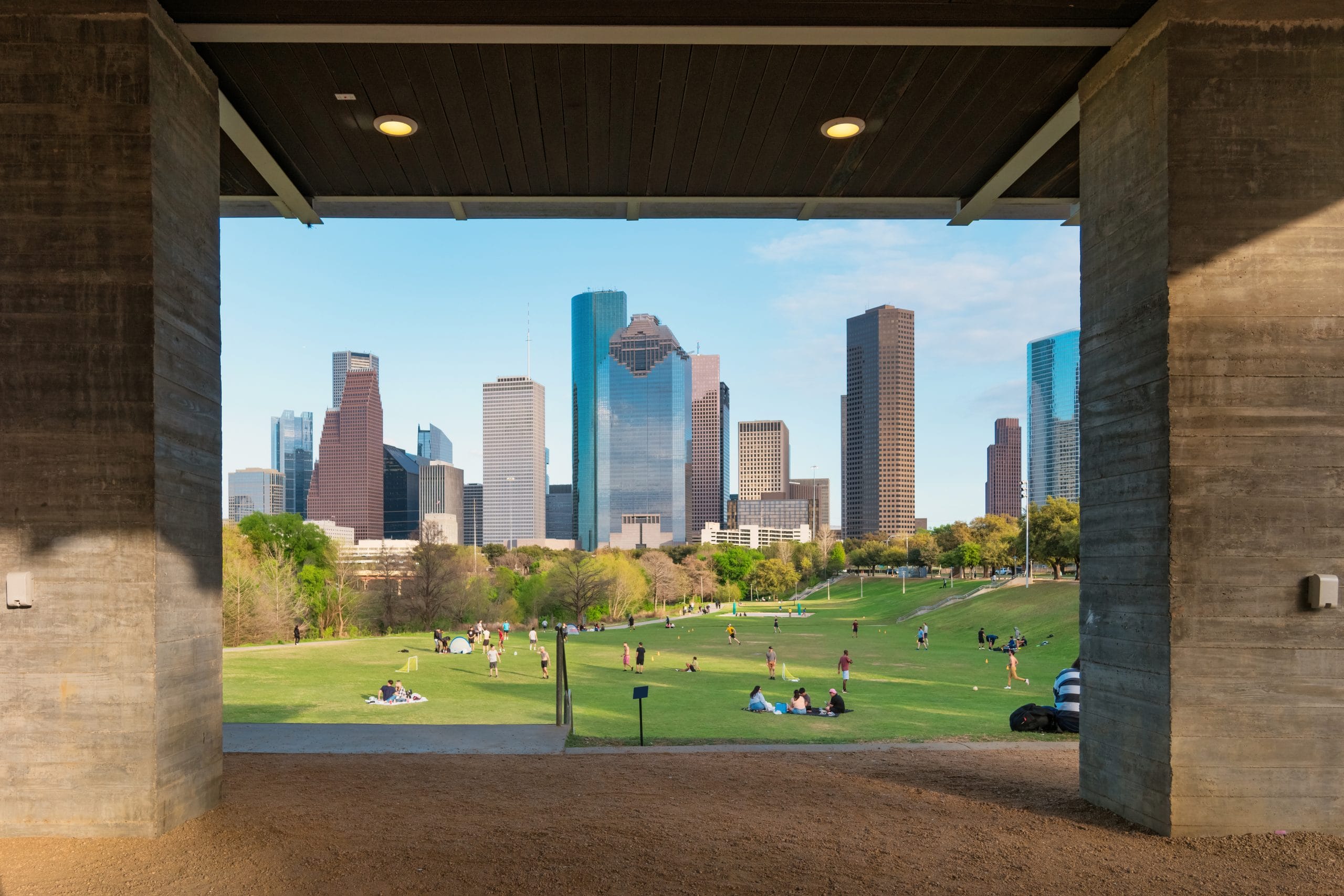
Explore 160 acres of trails, gardens, and skyline views in the heart of Houston. Spend the day kayaking along the bayou, then take an evening stroll by Waugh Drive Bridge as the sun sets.
Feeling the gravitational pull of Houston? You’re not alone. The Space City calls out to the fearless, the curious, the ambitious—and dares them to go beyond their limits. Its history of pushing boundaries is found in the city’s streets and winding bayous, where communal pride is carried by entrepreneurs, engineers, artists, and dreamers alike. With world-class culture, diverse neighborhoods, and no shortage of opportunity, Houston remains one of the best places to live in Texas. Empire Homes invites you to find your place in this ever-rising city—and be part of what’s next.
From local favorites to everyday living, explore what makes this area truly special. Our articles offer insights and inspiration to help you feel connected to the place you’ll call home.
Finding the right home is a journey, and every stage comes with questions. Whether you’re just starting to explore, considering a move, ready to buy, or settling in, our curated guides, blogs, tools, and expert insights help you navigate each step with clarity.
At this stage, you’re exploring the possibilities. Maybe you’re curious about homeownership...
At this stage, you’re exploring the possibilities. Maybe you’re curious about homeownership...
At this stage, you’re exploring the possibilities. Maybe you’re curious about homeownership...
At this stage, you’re exploring the possibilities. Maybe you’re curious about homeownership...
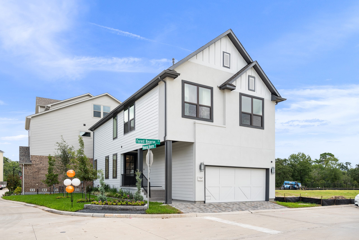
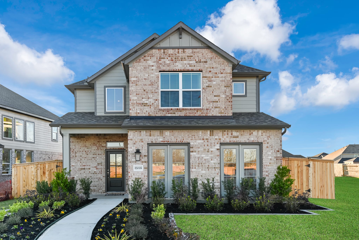
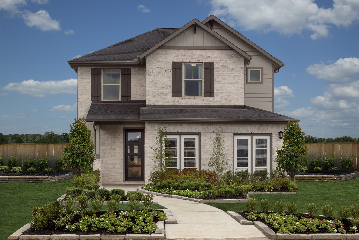
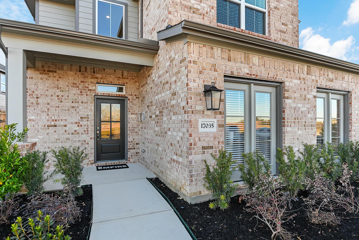
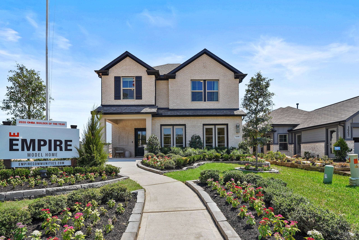
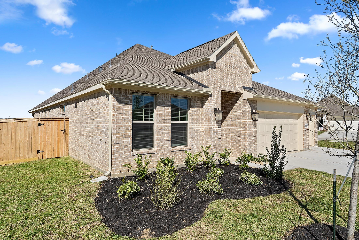
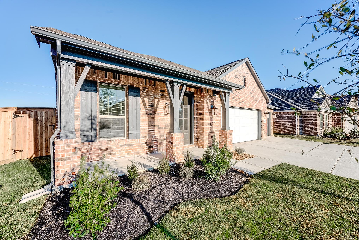
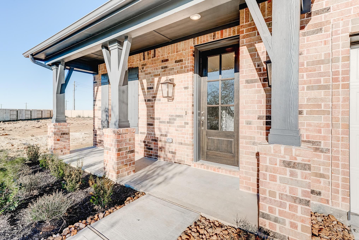
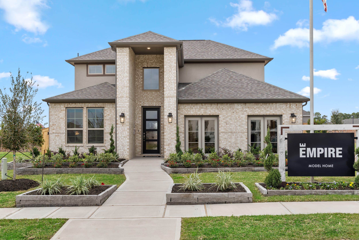
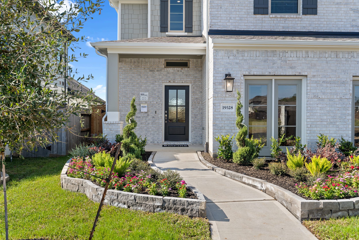
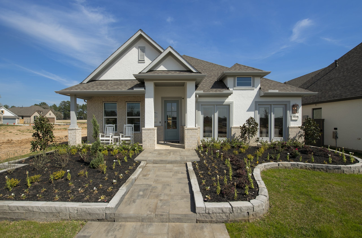
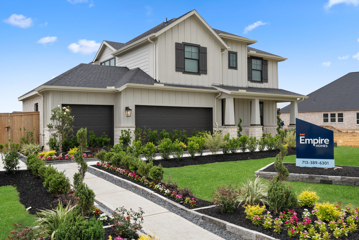
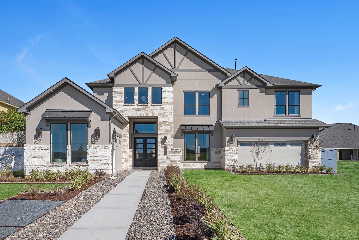
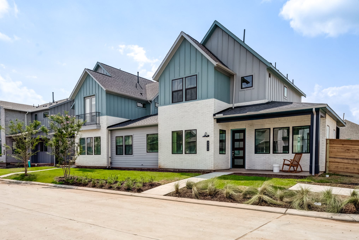
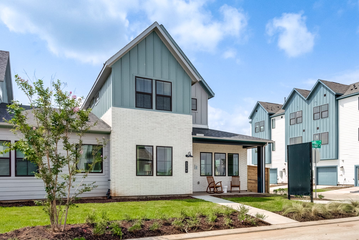
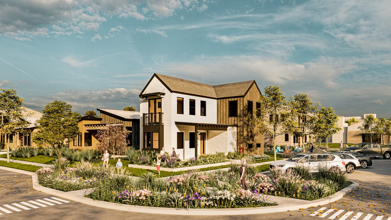
















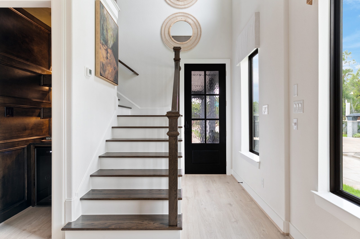
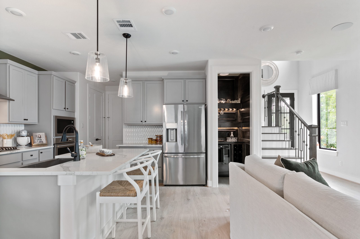
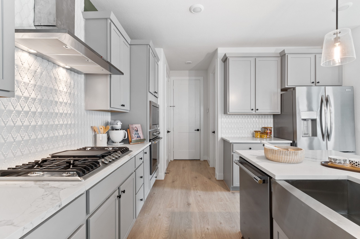
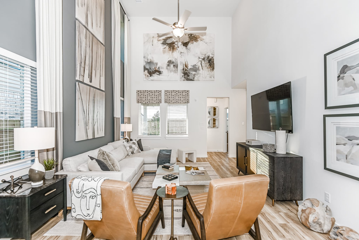
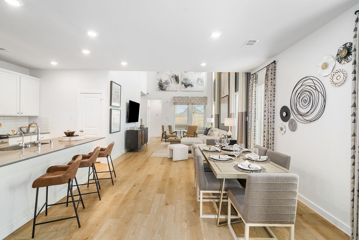
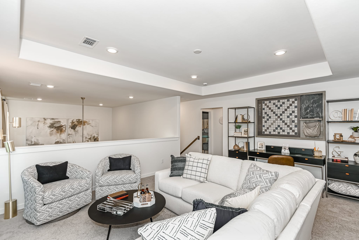
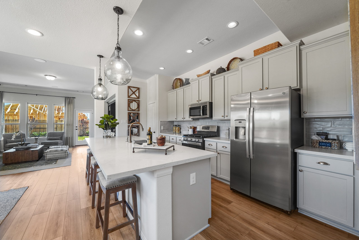
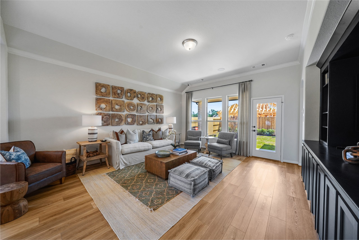
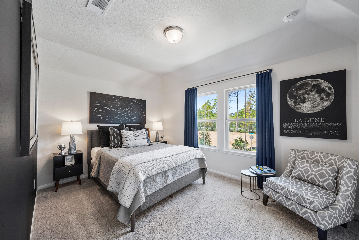
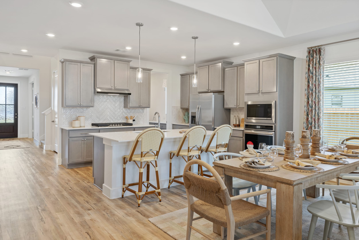
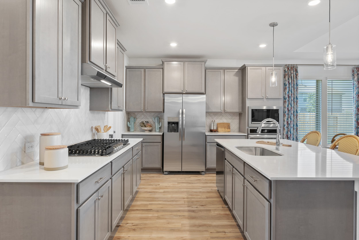
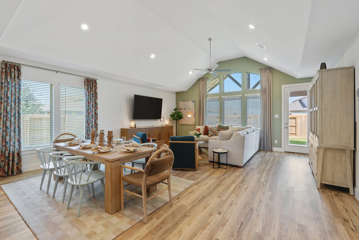
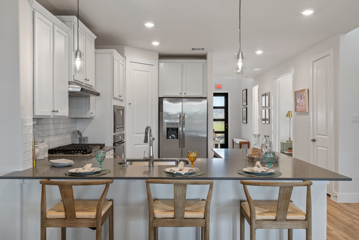
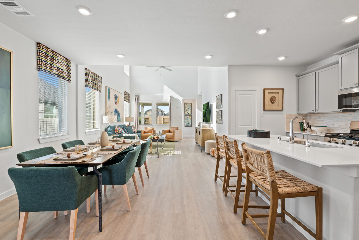
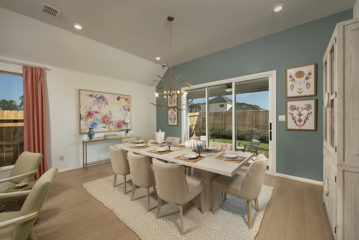
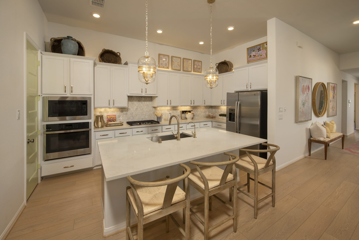
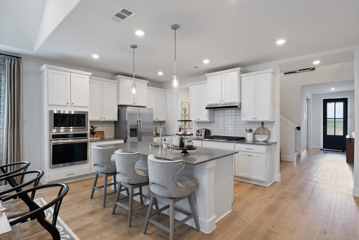
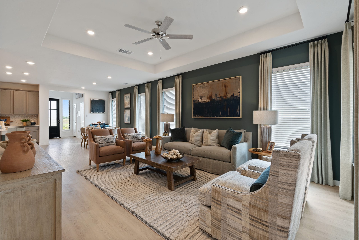
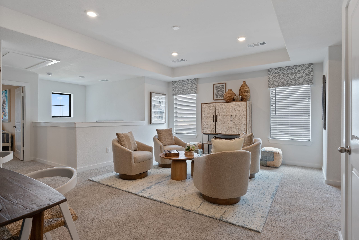
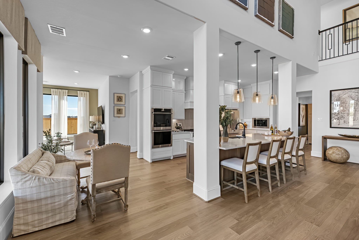
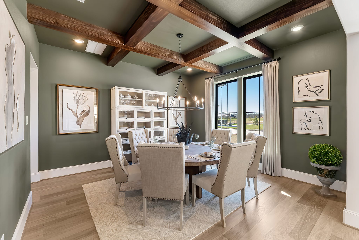
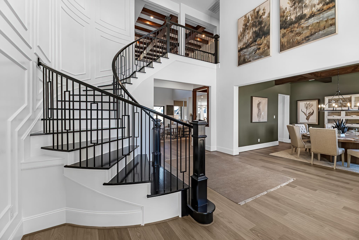
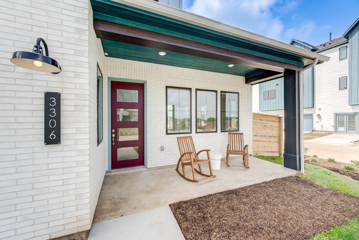
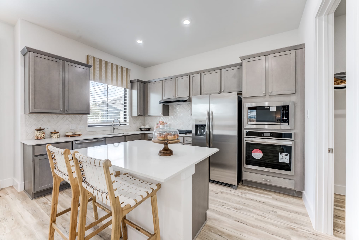

























“We cannot say enough great things about this company. We worked with Kristen and Tim closely to build our dream home and they exceeded our wildest expectations! As opposed to other builders we’ve heard about, our crew was always on schedule and we were updated consistently throughout the process. So grateful for them!”
MCKAY M.
Heirloom, Atlanta, GA

“We cannot say enough great things about this company. We worked with Kristen and Tim closely to build our dream home and they exceeded our wildest expectations! As opposed to other builders we’ve heard about, our crew was always on schedule and we were updated consistently throughout the process. So grateful for them!”
MCKAY M.
Heirloom, Atlanta, GA

“We cannot say enough great things about this company. We worked with Kristen and Tim closely to build our dream home and they exceeded our wildest expectations! As opposed to other builders we’ve heard about, our crew was always on schedule and we were updated consistently throughout the process. So grateful for them!”
MCKAY M.
Heirloom, Atlanta, GA
Hear what other homeowners are saying about us in the state of Texas, based on Google Reviews from all of our communities in Houston, Austin, and San Antonio.
For over 30 years, Empire Homes has been crafting homes and neighbourhoods designed to inspire growth and connection.
As one of North America’s largest privately held homebuilders, we’ve built over 38,000 homes across more than 100 vibrant communities.
Prices, sizes, and specifications are subject to change without notice. E & O.E.
All illustrations are artist’s concept. Please see sales representative for further details.
We use cookies to ensure you get the best experience on our website. By continuing to use our site or clicking the “I understand” button, you agree to our use of cookies detailed in our cookies policy and our terms of use.
Thank you for contacting Empire Homes about your warranty service request. Please complete the service request form below, and a member of our Warranty Team will contact you shortly.
Interested in making this home yours? Fill out the form below, and one of our New Home Specialists will reach out within 24 hours to set up an appointment or schedule a tour.
Interested in making this home yours? Fill out the form below, and one of our New Home Specialists will reach out within 24 hours to set up an appointment or schedule a tour.
Fill out the form below, and one of our New Home Specialists will reach out within 24 hours to set up an appointment or schedule a tour.