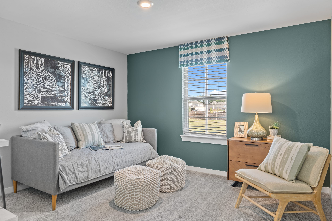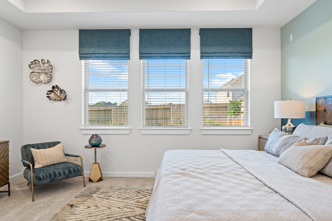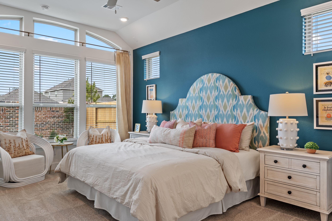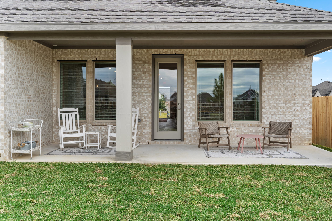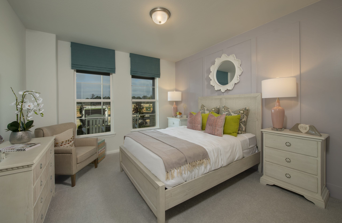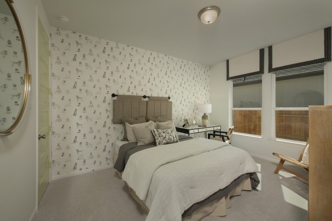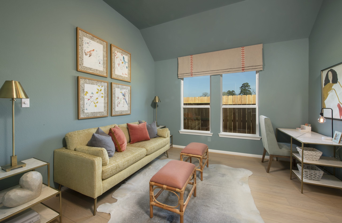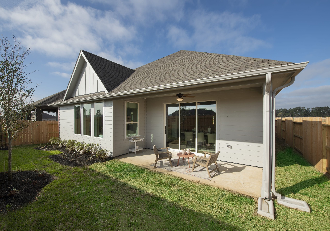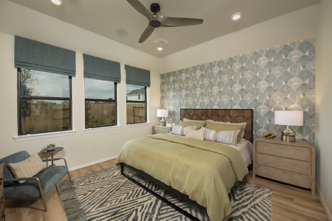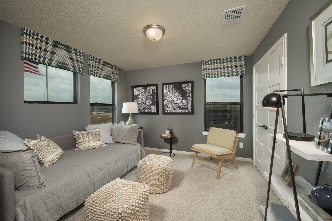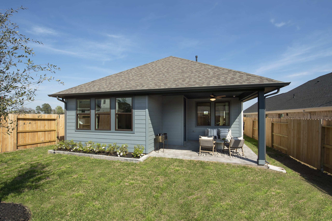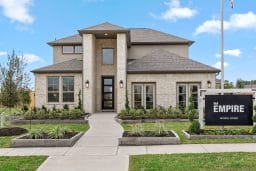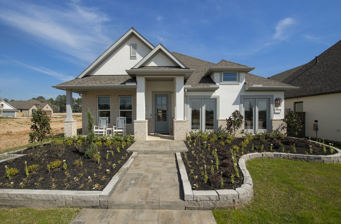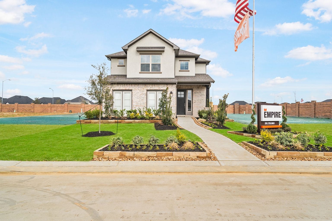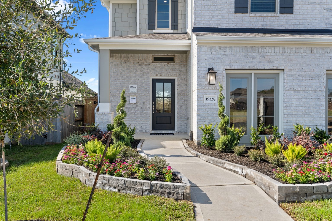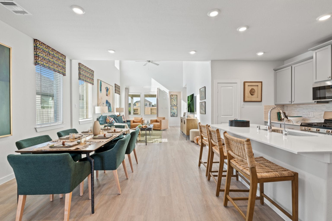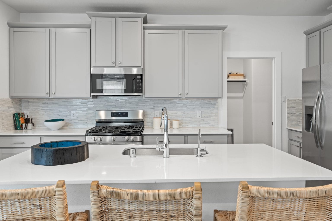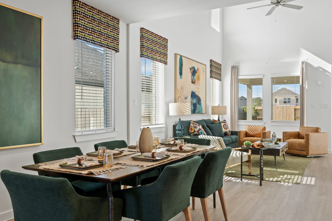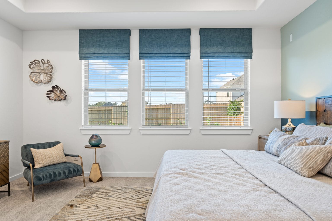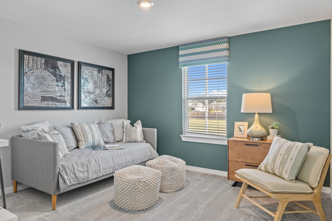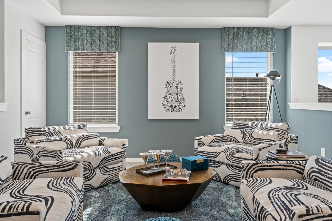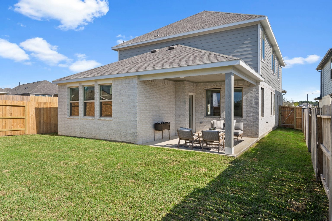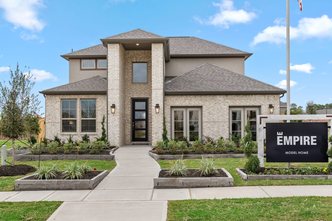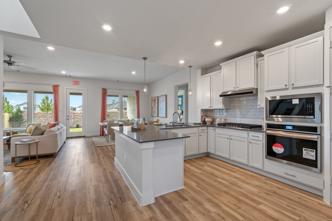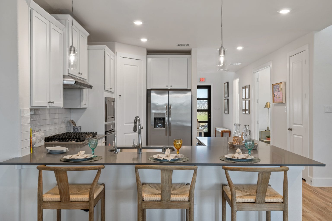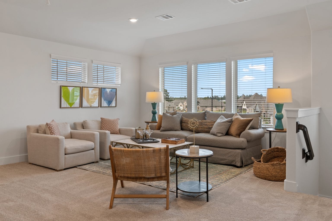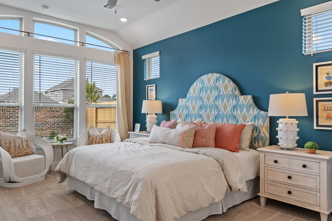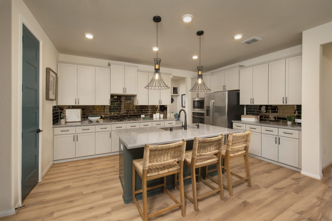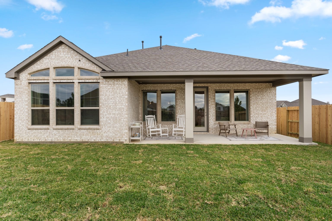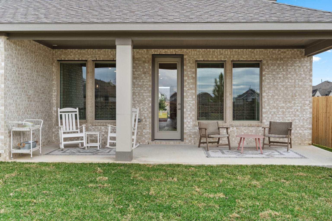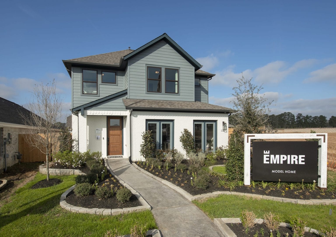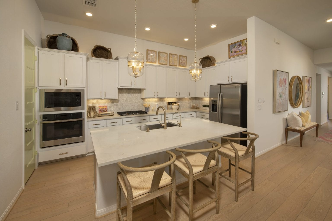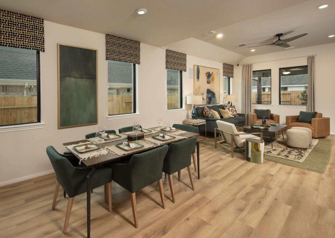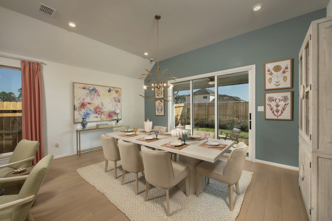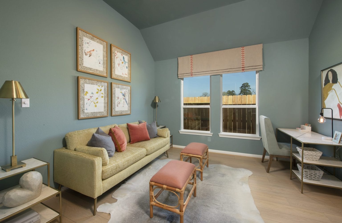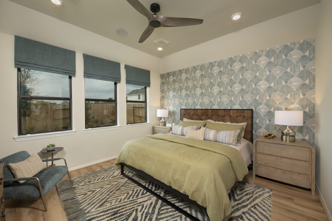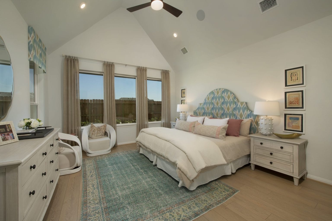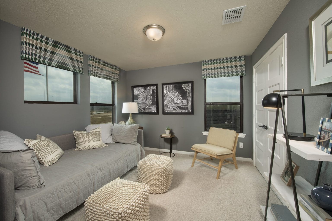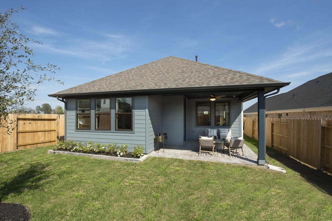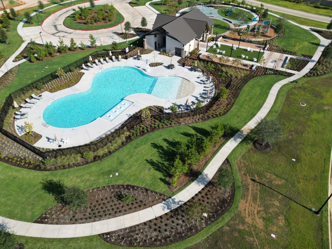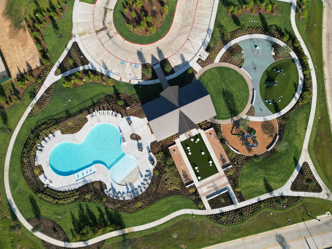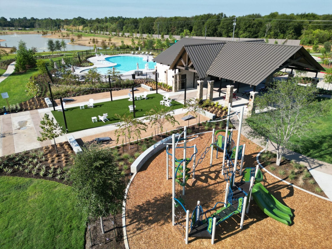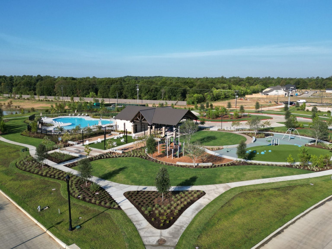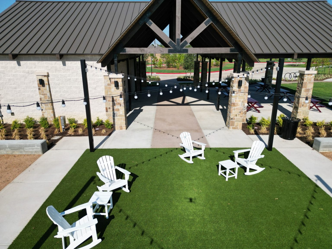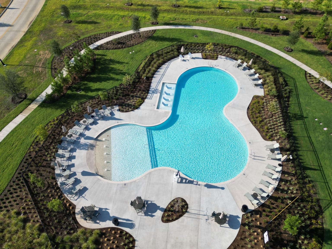Emory Glen
New Single-Family Homes for Sale in Magnolia, TX. Starting from the High $200’s.
Emory Glen
New Single-Family Homes for Sale in Magnolia, TX. Starting from the High 200’s.
Emory Glen at a glance
Nestled on the edge of the Texas Piney Woods, Emory Glen is where the beauty of Magnolia’s forests meets the ease of modern living. This peaceful community offers scenic trails, open skies, and a small-town spirit—just a short drive from North Houston along FM 1488 and the Aggie Expressway. Whether it’s a weekend at the Renaissance Festival or a stroll through downtown Magnolia, life here is always close to nature, but never far from what you need. Empire invites you to discover a place where every path leads home.
- SINGLE-FAMILY HOMES
- 3–4 BEDS
- 1–2 STORIES
-
1,614–3,199
SQ. FT. - 2–3 BATHS
- 2-CAR GARAGES
- POOL
- SPLASH PAD
- TRAILWAYS & PARKS
- PAVILION
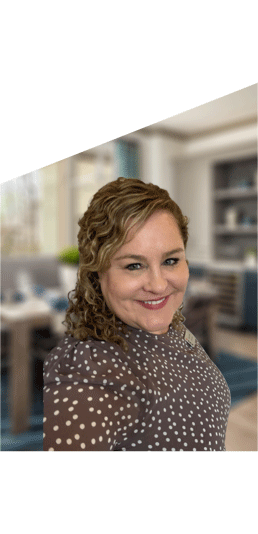
Join the interest list
Get the details on pricing, floor plans, and move-in timelines—or schedule a tour to see it all in person.
Please note: visits are by appointment only.
- Sunday & Monday: 12 PM – 6 PM
- Tuesday – Saturday: 10 AM – 6 PM
quick delivery homes
Move-in ready homes available within 0–6 months. These homes are already under construction or complete, with features and finishes professionally selected—so you can skip the wait and settle in sooner.
Quick Delivery Homes Filters
Home Type
Price
Sq. ft.
Beds
Baths
LOCK IN A 4.99% FIXED RATE
Secure a 4.99% fixed interest rate on select homes when you finance with Empire’s preferred lender.*
*All incentives are subject to conditions. Please contact our team for more details.
GET IN TOUCH
new home Plans
Pre-construction homes that are built from the ground up, typically ready in 6+ months. Choose your preferred floor plan, then personalize it with features and finishes at our Design Center to make it feel like yours.
Quick Delivery Homes Filters
Home Type
Price
Sq. ft.
Beds
Baths
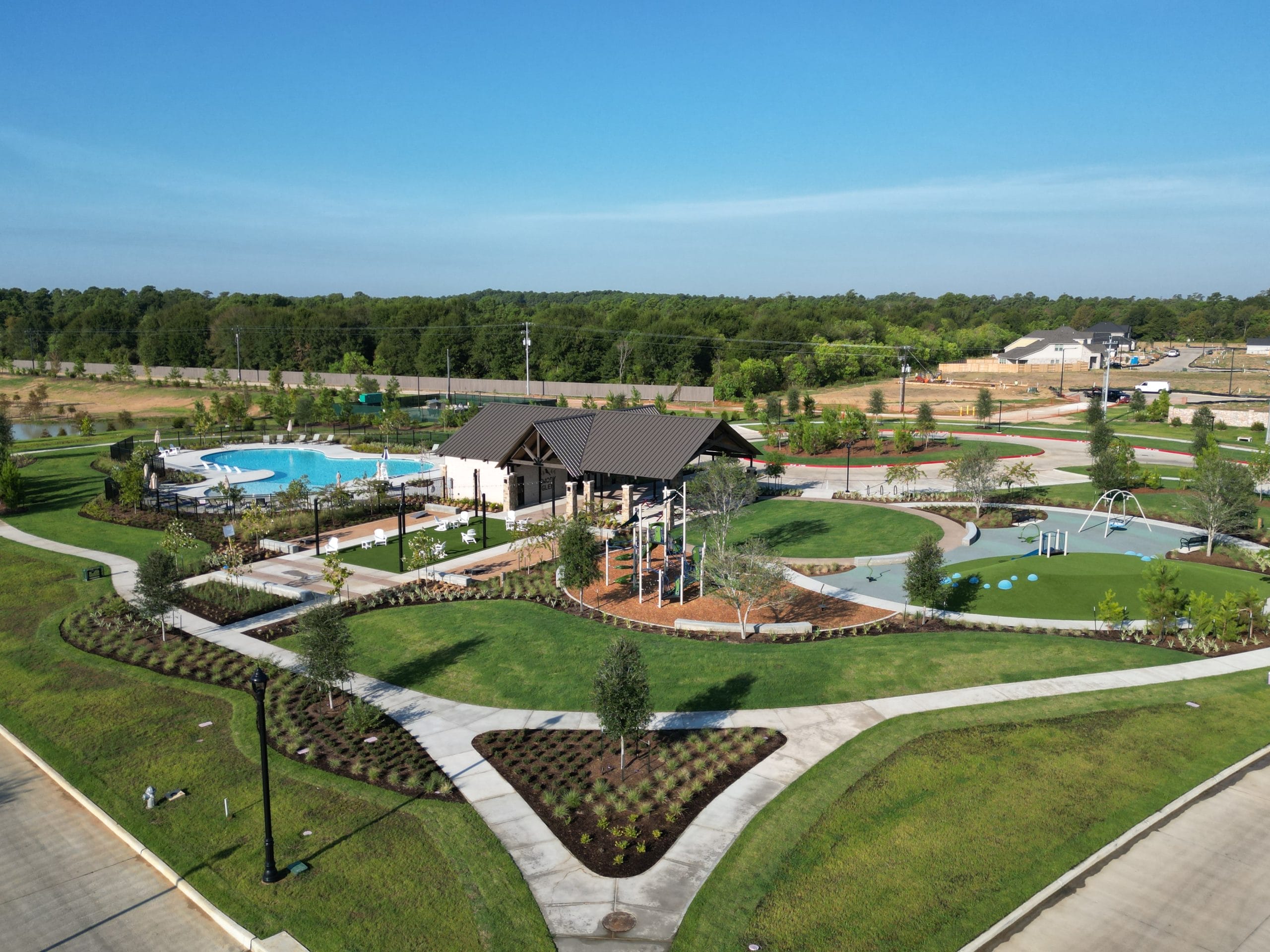
A Master-Planned Haven
Spread across 221 thoughtfully designed acres, Emory Glen offers more than beautiful single-family homes—it delivers a full Magnolia experience. Open-concept layouts, natural light, and spacious kitchens set the stage for everyday comfort, while covered patios and refined finishes bring the outdoors in. Just steps from your door, the community comes alive with engaging on-site amenities: splash in the tidewater pool, unwind at the Alcove Pavilion, or follow the Arden Trailways into nature. With Goldfinch Park for the kids and peaceful greenspace for all, Emory Glen is a place to feel grounded, connected, and right at home.

Living in Magnolia
Life at Emory Glen means splash pad summers, trail walks, and weekends by the pool. Just beyond, the town of Magnolia brings a storybook kind of warmth. Locals line the Magnolia Stroll, Depot Days bring history to life, and festivals—from backyard barbecues to the Texas Renaissance Fair—fill the calendar with celebration. For those craving the outdoors, the Piney Woods offer year-round ways to wander and unwind. Whether you’re cheering under Friday night lights or raising a glass at Lone Pint Brewery, Magnolia delivers a small-town welcome that lasts long after the sun goes down.

Community Connections
Just off FM 1488 and less than five miles from the Aggie Expressway, Emory Glen offers a smooth connection to Houston’s top employers and all the shopping, dining, and entertainment the region provides. In the Magnolia Independent School District, strong academics are matched by community support and care. Back home, tree-lined trails and peaceful greenspaces offer room to play, grow, and gather. Whether you’re commuting to Conroe, The Woodlands, or downtown Houston, Emory Glen keeps you close—without compromising the calm that makes coming home feel just right.
explore the
site map
Our site map gives you an overview of the community layout, helping you visualize where your future home will sit within the larger neighborhood. Explore nearby amenities, green spaces, and the surrounding area to see how everything connects.

your new neighborhood

ENTERTAINMENT
Party on Depot Day, or head to the Texas Renaissance Festival for jousts, jesters, and turkey legs galore. For big-ticket shows, the Cynthia Woods Mitchell Pavilion delivers headliners under the stars.

Restaurants & Cafes
Magnolia’s local dining scene blends Southern charm with fresh, modern flavors. Grab a homestyle meal at the whimsical Treehouse Café, or enjoy classic comfort food at the retro Magnolia Diner. Deacon Baldy’s brings the community together with food trucks, craft beer, and laid-back vibes.

SHOPPING
From the boutique stops in downtown Magnolia to the retail variety at The Woodlands Mall and Conroe Marketplace, everything you need is just a short drive away.

Parks & Recreation
Explore the scenic trails of Unity Park or take a weekend adventure to Lake Windcrest Golf Club. Magnolia’s winding paths and family-friendly parks ensure the outdoors are always an option.
What’s Nearby
Discover what’s nearby—from restaurants and shopping to schools, health services, parks, and everyday essentials. Use the map to explore amenities that fit your lifestyle.
Local Schools

explore urban culture and city parks
Nestled in the heart of Chosewood Park, Zephyr offers the best of both worlds—urban excitement and natural calm. Enjoy easy access to Grant Park’s historic tree-lined paths, explore the BeltLine’s Southside Trail, or dive into the neighborhood’s arts, dining, and entertainment scenes. Whether you’re taking a morning stroll on Georgia Avenue, discovering new local flavors in Summerhill, or catching a game at a local bar, Zephyr keeps you effortlessly connected to the energy of Atlanta.

new construction townhomes
At Zephyr, thoughtfully crafted townhomes blend classic character with modern convenience. Open-concept interiors are designed for seamless living, featuring oversized kitchen islands, private suites, and versatile layouts that adapt to your lifestyle. Sunlit spaces, bespoke finishes, and covered patios create a warm and welcoming atmosphere, while community greenspaces, gravel paths, and shady trees encourage relaxation just outside your door. Two-car side-by-side garages add convenience for those commuting for work or escaping the city for a weekend getaway.

living in fulton country
With top-tier schools in the Fulton County School System and safe, walkable streets, Zephyr offers peace of mind for parents and residents alike. Nearby attractions like Zoo Atlanta and the BeltLine provide opportunities for family outings that are both enriching and adventurous. Convenient access to MARTA rail and bus transit stops ensures effortless commutes to downtown Atlanta and beyond, connecting residents to work, play, and everything in between.

new construction townhomes
At Zephyr, thoughtfully crafted townhomes blend classic character with modern convenience. Open-concept interiors are designed for seamless living, featuring oversized kitchen islands, private suites, and versatile layouts that adapt to your lifestyle. Sunlit spaces, bespoke finishes, and covered patios create a warm and welcoming atmosphere, while community greenspaces, gravel paths, and shady trees encourage relaxation just outside your door. Two-car side-by-side garages add convenience for those commuting for work or escaping the city for a weekend getaway.
Find Your Home at Emory Glen
Imagine mornings with the Texas sun rising through the pines, afternoons spent cooling off at the splash pad, and evenings unwinding on a moonlit stroll through tree-shaded trails. At Emory Glen, each day brings a chance to slow down, connect, and savor the life you’re building. With timeless homes, family-focused amenities, and the warmth of Magnolia all around you, this is more than a neighborhood—it’s the beginning of something lasting. Empire Homes invites you to plant your roots in Emory Glen, where comfort grows naturally and memories come easy.
Live Like a Local
From local favorites to everyday living, explore what makes this area truly special. Our articles offer insights and inspiration to help you feel connected to the place you’ll call home.
Finding the right home is a journey, and every stage comes with questions. Whether you’re just starting to explore, considering a move, ready to buy, or settling in, our curated guides, blogs, tools, and expert insights help you navigate each step with clarity.
Dreaming & Discovery
At this stage, you’re exploring the possibilities. Maybe you’re curious about homeownership...
Dreaming & Discovery
At this stage, you’re exploring the possibilities. Maybe you’re curious about homeownership...
Dreaming & Discovery
At this stage, you’re exploring the possibilities. Maybe you’re curious about homeownership...
Dreaming & Discovery
At this stage, you’re exploring the possibilities. Maybe you’re curious about homeownership...
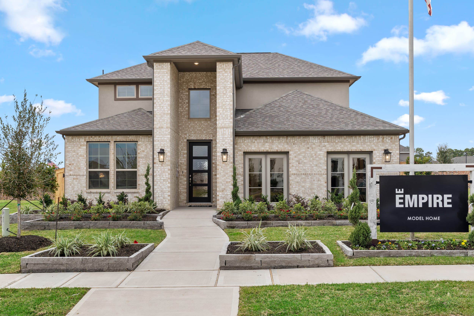
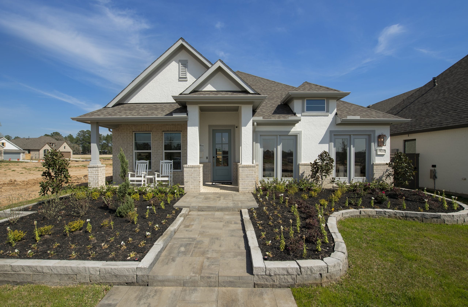
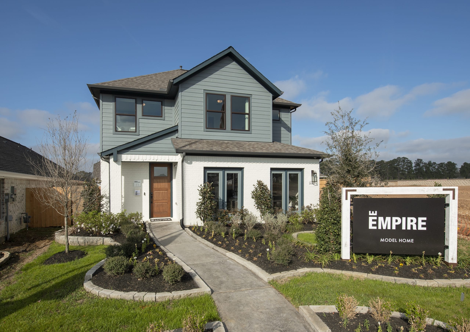
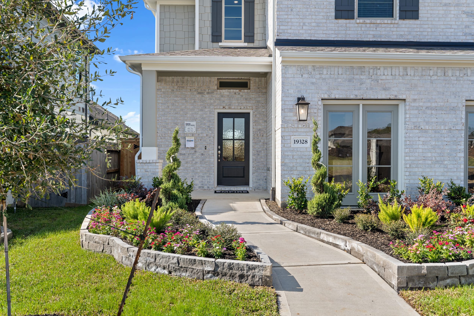
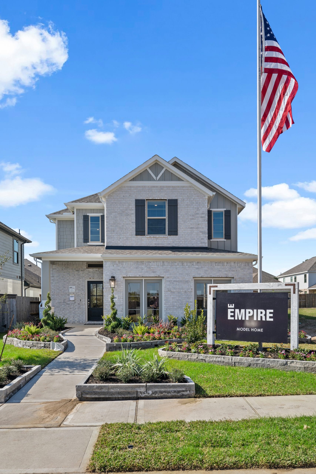
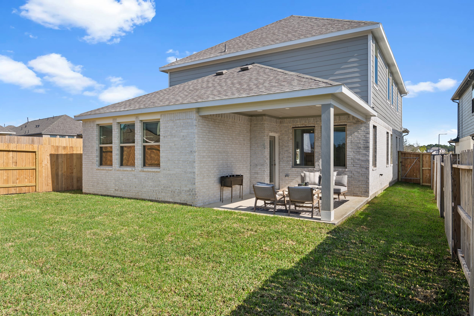
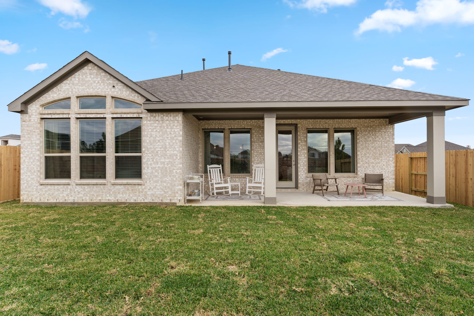
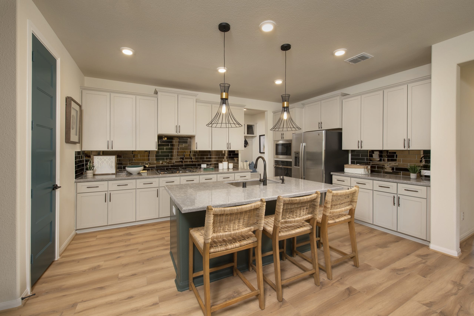
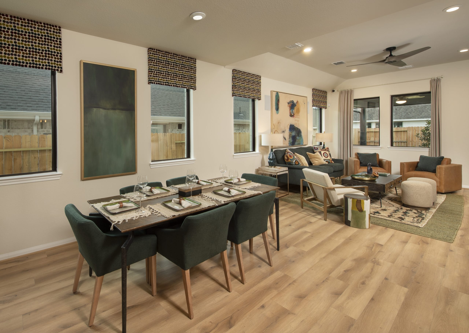
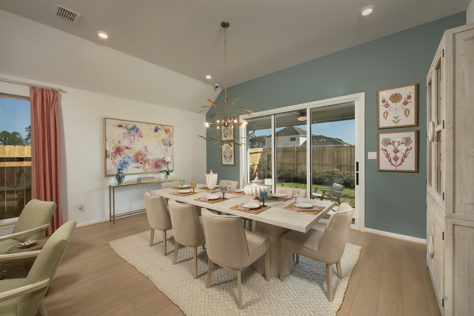
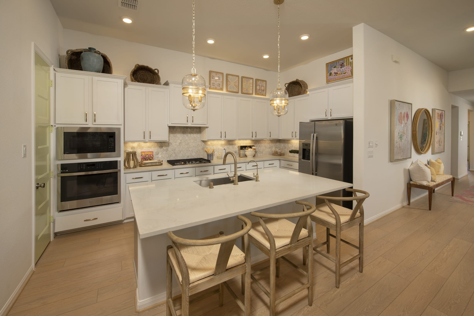
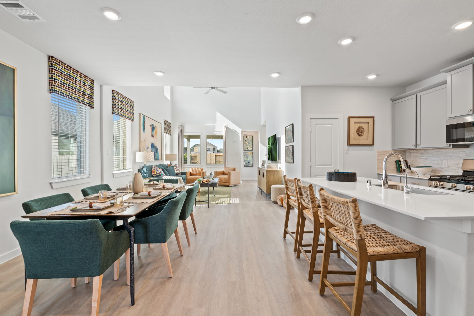
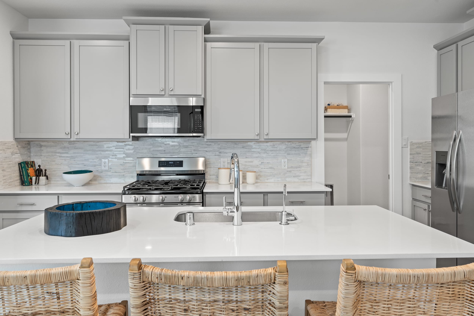
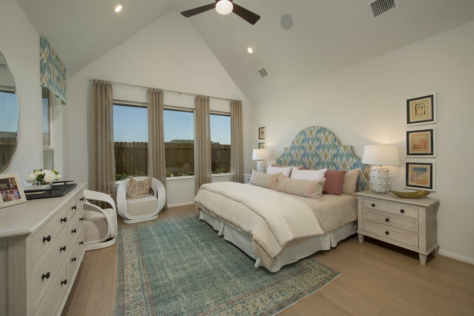

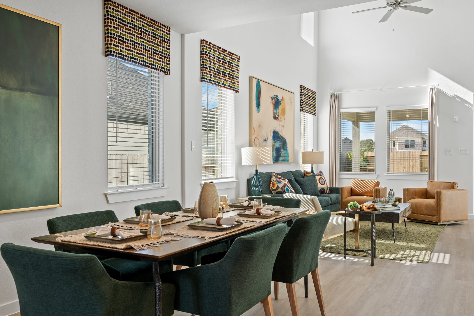
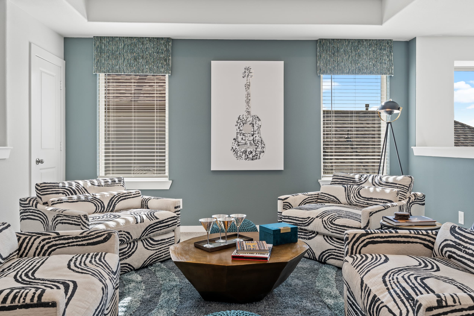
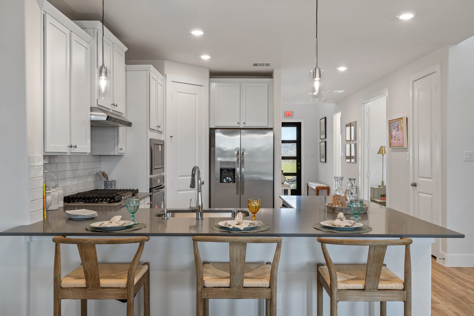
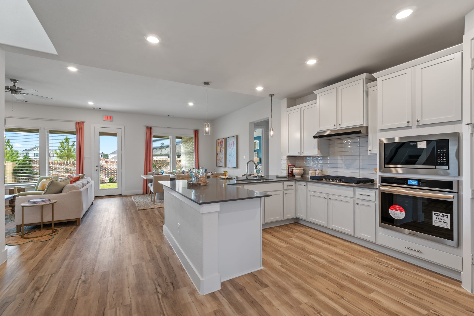
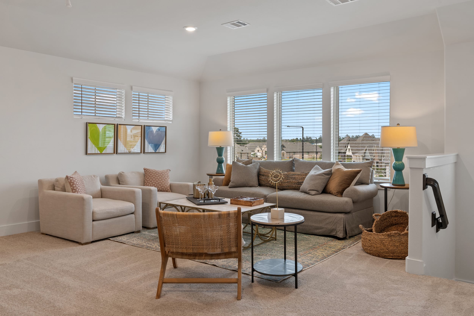




















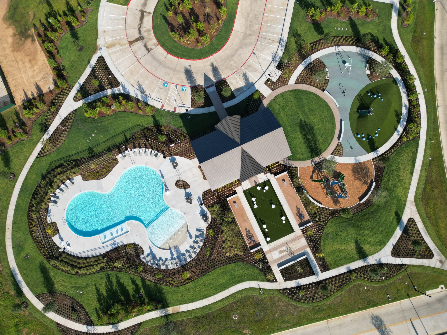
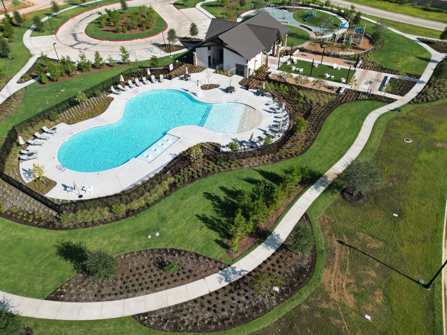
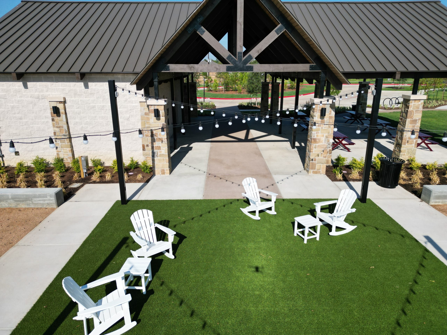
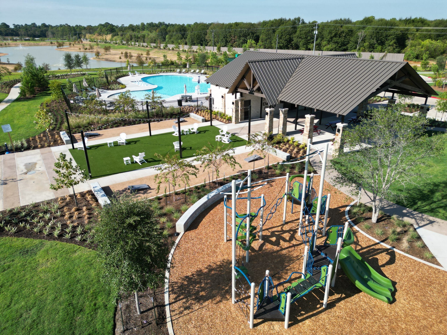
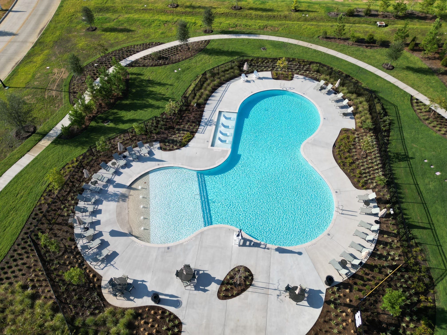



















Hear what other homeowners are saying about us in the state of Texas, based on Google Reviews from all of our communities in Houston, Austin, and San Antonio.









