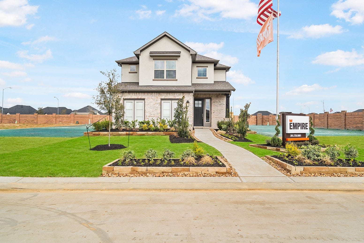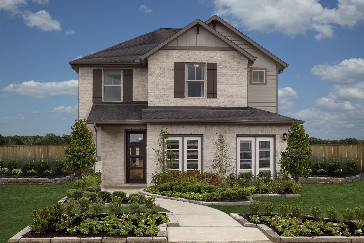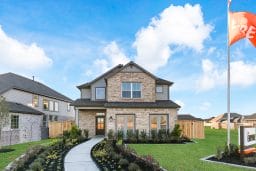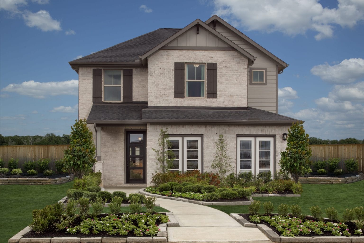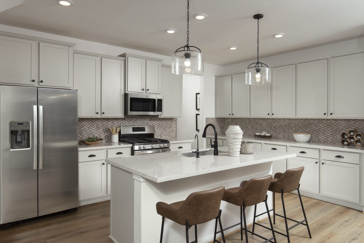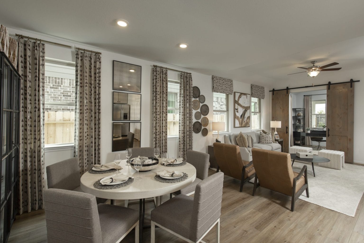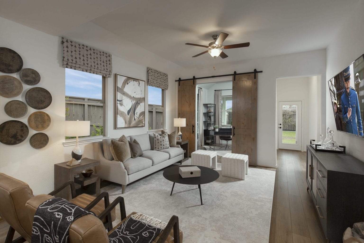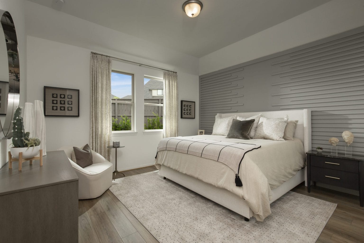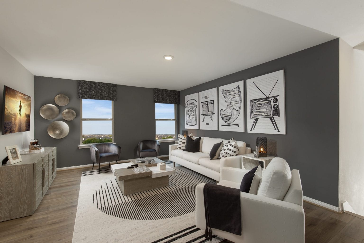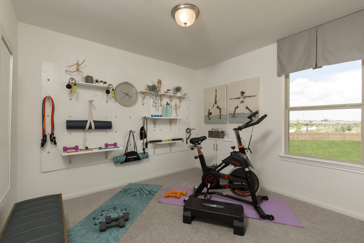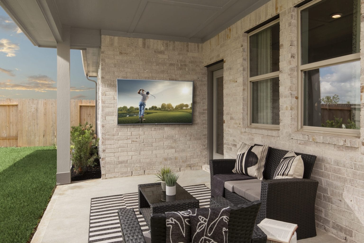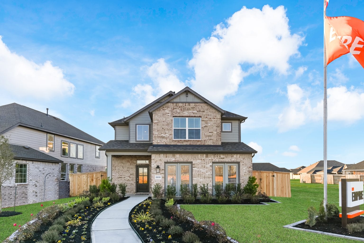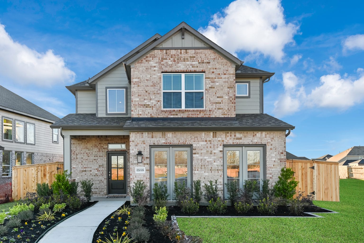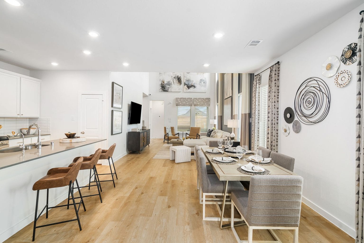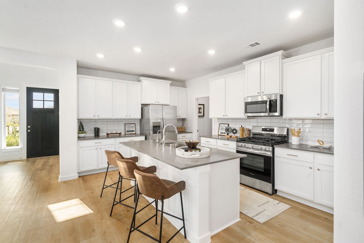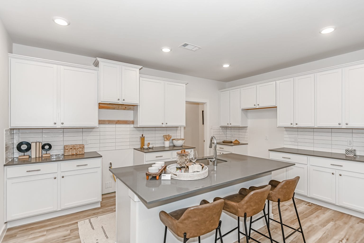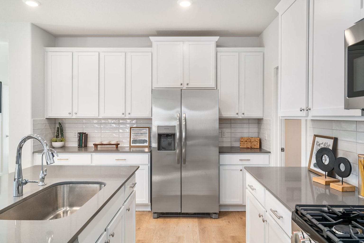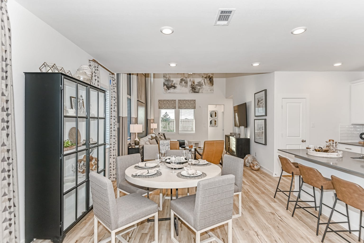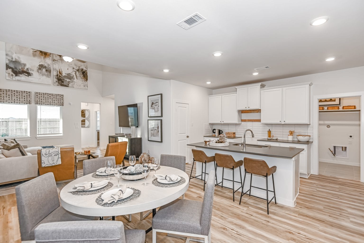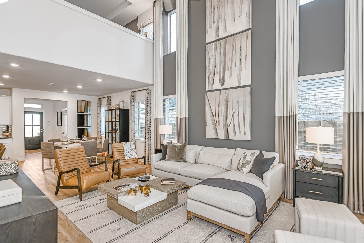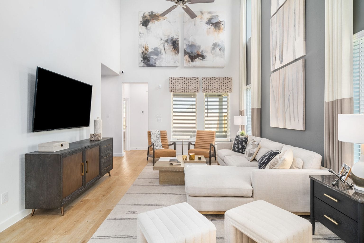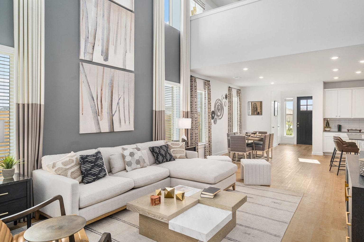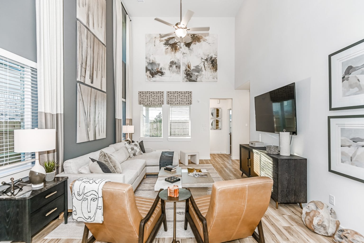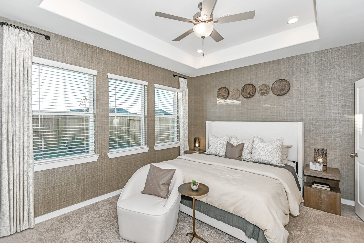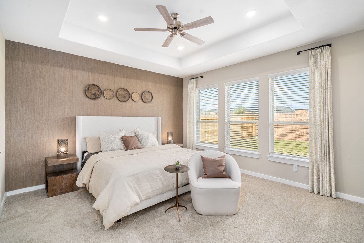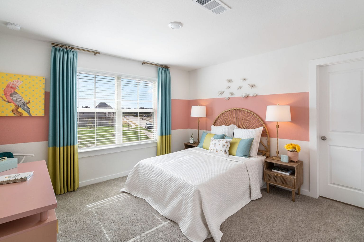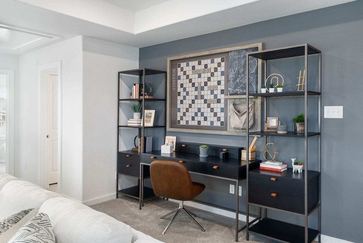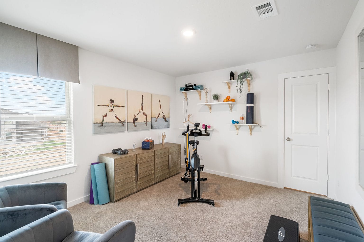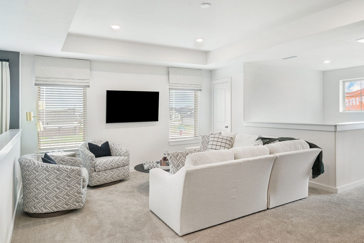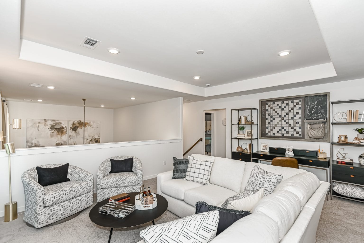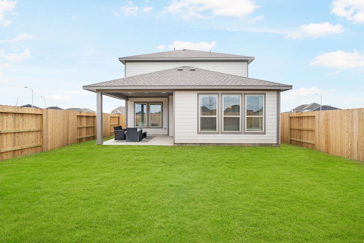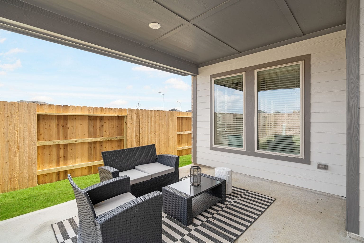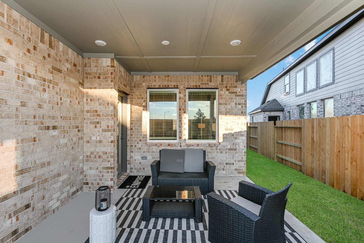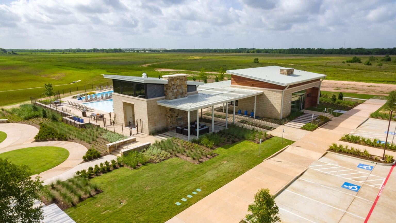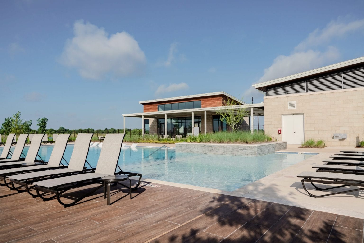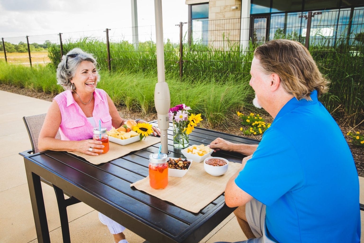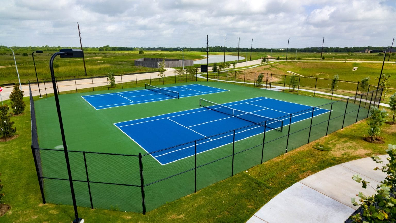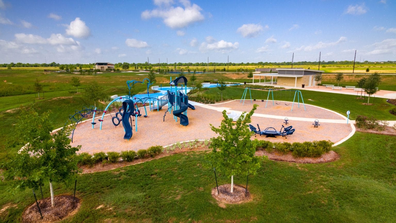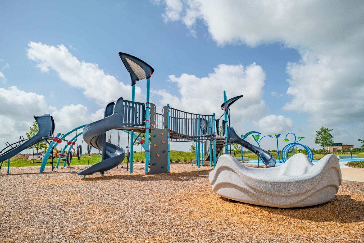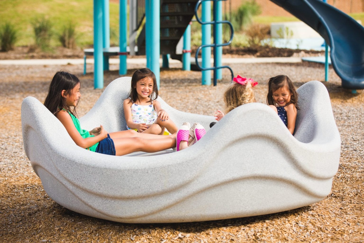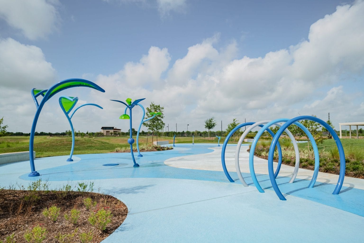Dellrose
New Single-Family Homes for Sale in Hockley, TX. Starting from the Low $300’s.
Dellrose
New Single-Family Homes for Sale in Hockley, TX. Starting from the Low $300’s.
Dellrose at a glance
Tucked between the raw beauty of Hockley’s countryside and the conveniences of Cypress and Houston, Dellrose is a place where life slows down just enough to savor. Named after the wild roses that bloom along the quiet roads of this region, the community offers a rhythm that feels both refreshingly simple and unmistakably Texan. With direct access to the Grand Parkway and US-290, city lights are never far—but it’s the wild, open land that steals the show. Empire Homes invites you to plant roots where nature blooms, community shines, and home feels as easy as a summer breeze.
- SINGLE-FAMILY HOMES
- 3–4 BEDS
- 1–2 STORIES
-
1,527–2,649
SQ. FT. - 2–3 BATHS
- 2-CAR GARAGES
- POOL & LOUNGERS
- clubhouse
- SPLASH PAD
- PLAYGROUND
- WALKING & BIKING PATHS
- TENNIS COURTS
- ON-SITE ELEMENTARY SCHOOL
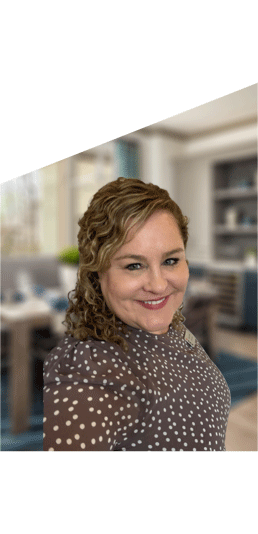
Join the interest list
Get the details on pricing, floor plans, and move-in timelines—or schedule a tour to see it all in person.
Please note: visits are by appointment only.
- Sunday & Monday: 12 PM – 6 PM
- Tuesday – Saturday: 10 AM – 6 PM
quick delivery homes
Move-in ready homes available within 0–6 months. These homes are already under construction or complete, with features and finishes professionally selected—so you can skip the wait and settle in sooner.
Quick Delivery Homes Filters
Home Type
Price
Sq. ft.
Beds
Baths
LOCK IN A 4.99% FIXED RATE
Secure a 4.99% fixed interest rate on select homes when you finance with Empire’s preferred lender.*
*All incentives are subject to conditions. Please contact our team for more details.
GET IN TOUCH
new home Plans
Pre-construction homes that are built from the ground up, typically ready in 6+ months. Choose your preferred floor plan, then personalize it with features and finishes at our Design Center to make it feel like yours.
Quick Delivery Homes Filters
Home Type
Price
Sq. ft.
Beds
Baths
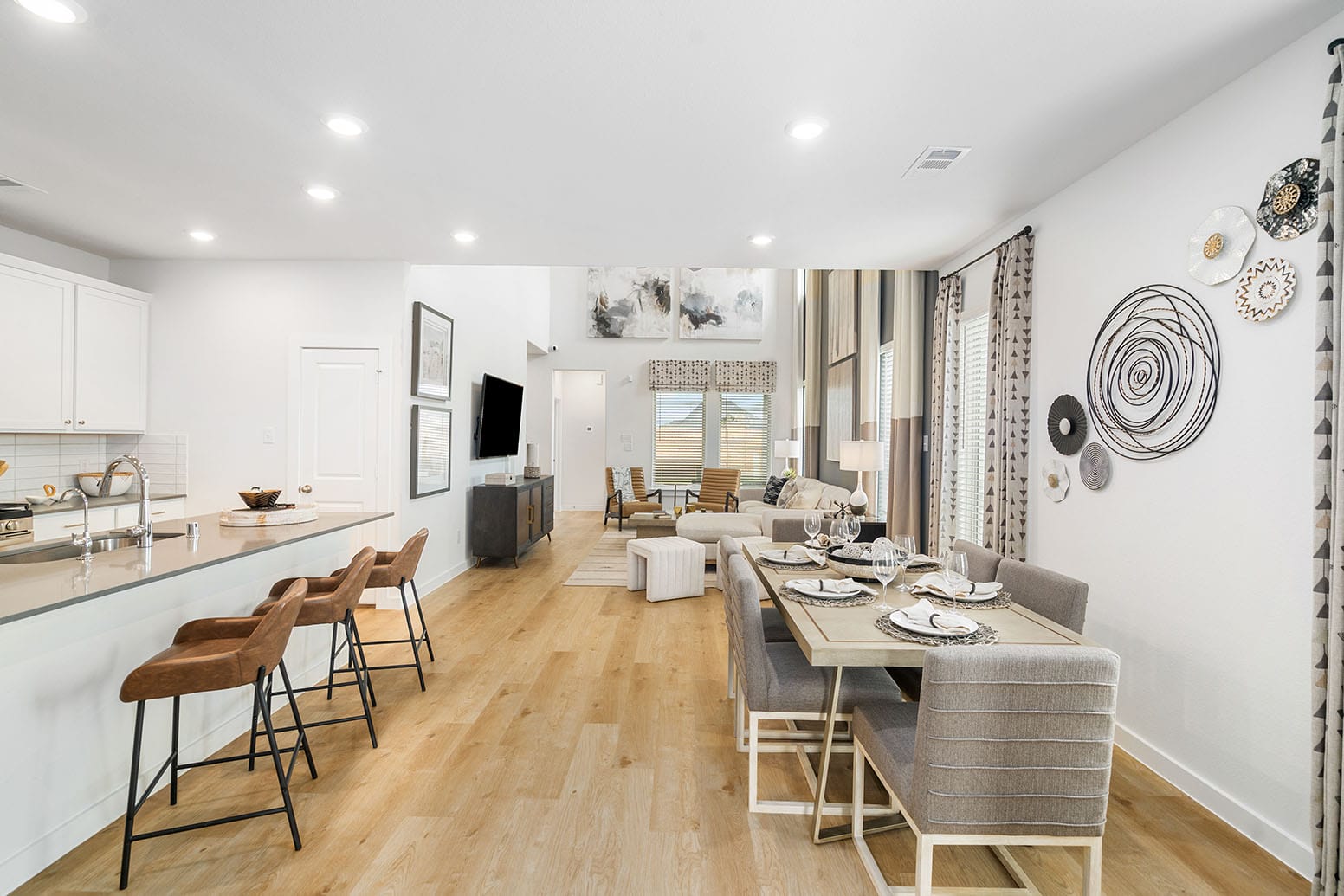
The Good Life
Life at Dellrose is easy to love. Set against Hockley’s open landscapes and nestled within a thoughtfully planned community, these homes are built for everyday comfort and quiet luxury. Choose from seven distinct floor plans, each one designed with open-concept living, spa-inspired bathrooms, walk-in closets, and covered patios perfect for watching the sun dip low behind the fields. Architectural details like brick exteriors and barn-style garage doors nod to classic Texas style, while modern touches make life smooth from sunrise to supper. Dellrose gives country living a fresh, refined touch.

Play, Wander, & Indulge
At Dellrose, the good life is just outside your front door. Start your day with a stroll or bike ride along scenic trails. Then cool off with a dip in the community pool or a rally on the tennis courts. Kids can make friends at the playground, while parents enjoy laid-back afternoons at the clubhouse or picnics in the pavilion. An on-site elementary school ensures students can learn and play close to home, making this a perfect community for growing families. With plenty of green space for weekend barbecues, birthdays, and impromptu games of catch, Dellrose was made for moments that matter—and the memories that follow.

Urban Fun Within Reach
Located near Cypress and just minutes from US-290 and the Grand Parkway, Dellrose puts you close to everything without losing the peace and quiet of home. Head out for upscale shopping at Houston Premium Outlets, then grab a table at local staples like Rudy’s Barbecue, Lupe Tortilla, or Gringo’s Tex-Mex. For family nights, take in a film at Star Cinema or spend time in the confines of the community. And when the city calls, downtown Houston is just a straight shot down the highway—close enough for a night out, far enough to come home to calm.
explore the
site map
Our site map gives you an overview of the community layout, helping you visualize where your future home will sit within the larger neighborhood. Explore nearby amenities, green spaces, and the surrounding area to see how everything connects.

your new neighborhood

ENTERTAINMENT
Visit the Hockley Community Center, where potlucks, dance nights, and local programs turn neighbors into lifelong friends, or make movie nights magical at Star Cinema Grill—family fun, rain or shine.

RESTAURANTS & CAFES
From Rudy’s BAR-B-Q to Lupe Tortilla, Cypress serves up bold Texas flavors. Or host your own backyard cookout at the Dellrose clubhouse, a place where the community really sizzles.

SHOPPING
Find designer favorites at Houston Premium Outlets or browse one-of-a-kind gems at the Boardwalk at Towne Lake—retail therapy, your way.

PARKS & RECREATION
Soak in the fresh country air on Dellrose’s scenic trails, or take a weekend ramble through Zube Park and the Kleb Woods Nature Preserve, where the pines whisper and wildflowers bloom.
What’s Nearby
Discover what’s nearby—from restaurants and shopping to schools, health services, parks, and everyday essentials. Use the map to explore amenities that fit your lifestyle.
Local Schools

explore urban culture and city parks
Nestled in the heart of Chosewood Park, Zephyr offers the best of both worlds—urban excitement and natural calm. Enjoy easy access to Grant Park’s historic tree-lined paths, explore the BeltLine’s Southside Trail, or dive into the neighborhood’s arts, dining, and entertainment scenes. Whether you’re taking a morning stroll on Georgia Avenue, discovering new local flavors in Summerhill, or catching a game at a local bar, Zephyr keeps you effortlessly connected to the energy of Atlanta.

new construction townhomes
At Zephyr, thoughtfully crafted townhomes blend classic character with modern convenience. Open-concept interiors are designed for seamless living, featuring oversized kitchen islands, private suites, and versatile layouts that adapt to your lifestyle. Sunlit spaces, bespoke finishes, and covered patios create a warm and welcoming atmosphere, while community greenspaces, gravel paths, and shady trees encourage relaxation just outside your door. Two-car side-by-side garages add convenience for those commuting for work or escaping the city for a weekend getaway.

living in fulton country
With top-tier schools in the Fulton County School System and safe, walkable streets, Zephyr offers peace of mind for parents and residents alike. Nearby attractions like Zoo Atlanta and the BeltLine provide opportunities for family outings that are both enriching and adventurous. Convenient access to MARTA rail and bus transit stops ensures effortless commutes to downtown Atlanta and beyond, connecting residents to work, play, and everything in between.

new construction townhomes
At Zephyr, thoughtfully crafted townhomes blend classic character with modern convenience. Open-concept interiors are designed for seamless living, featuring oversized kitchen islands, private suites, and versatile layouts that adapt to your lifestyle. Sunlit spaces, bespoke finishes, and covered patios create a warm and welcoming atmosphere, while community greenspaces, gravel paths, and shady trees encourage relaxation just outside your door. Two-car side-by-side garages add convenience for those commuting for work or escaping the city for a weekend getaway.
Find Your Home at Dellrose
Here in Hockley, where wild roses bloom along quiet trails and families gather under big Texas skies, life is simple, sweet, and just right. With thoughtful amenities, timeless homes, and a location that bridges countryside calm with city convenience, Dellrose is more than a place to live—it’s a place to belong. Empire Homes invites you to plant your roots where comfort grows naturally.
Live Like a Local
From local favorites to everyday living, explore what makes this area truly special. Our articles offer insights and inspiration to help you feel connected to the place you’ll call home.
Finding the right home is a journey, and every stage comes with questions. Whether you’re just starting to explore, considering a move, ready to buy, or settling in, our curated guides, blogs, tools, and expert insights help you navigate each step with clarity.
Dreaming & Discovery
At this stage, you’re exploring the possibilities. Maybe you’re curious about homeownership...
Dreaming & Discovery
At this stage, you’re exploring the possibilities. Maybe you’re curious about homeownership...
Dreaming & Discovery
At this stage, you’re exploring the possibilities. Maybe you’re curious about homeownership...
Dreaming & Discovery
At this stage, you’re exploring the possibilities. Maybe you’re curious about homeownership...
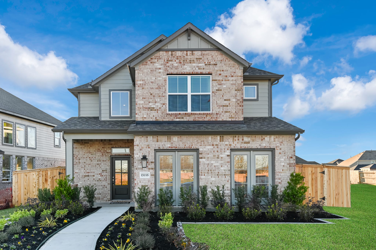
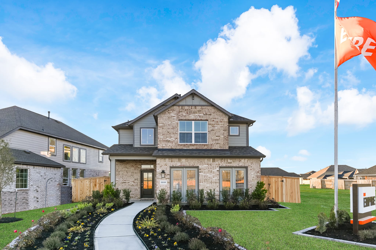
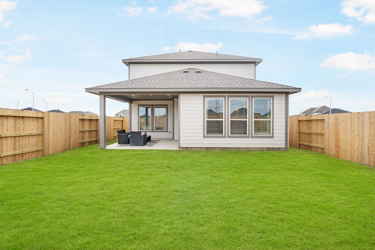
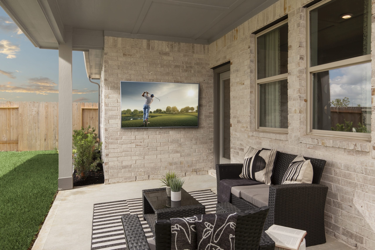
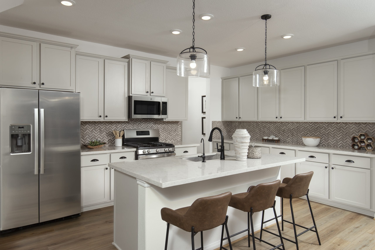
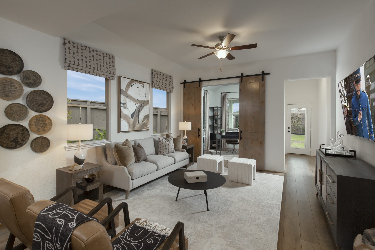
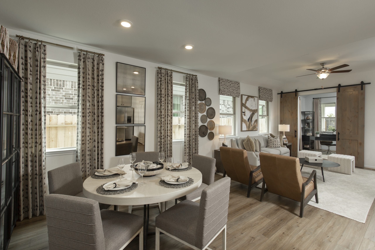
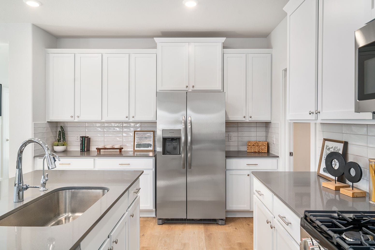
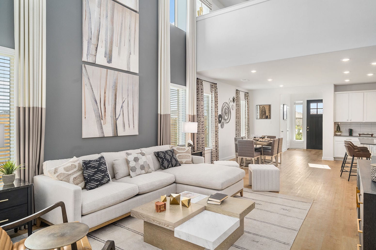

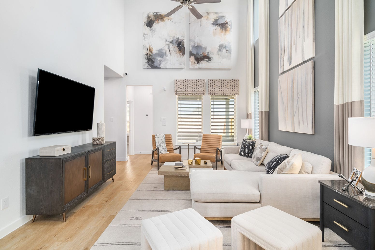
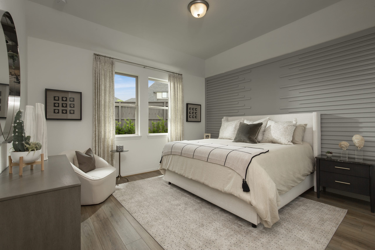
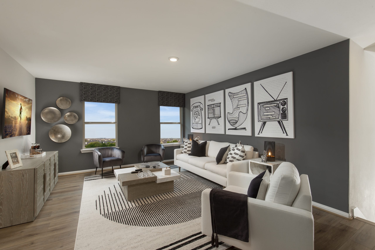
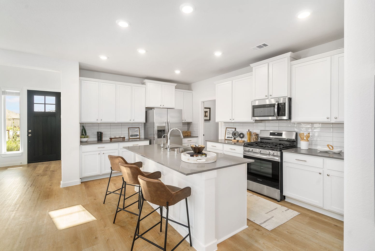
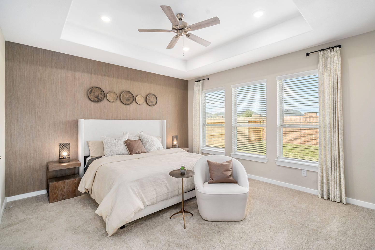
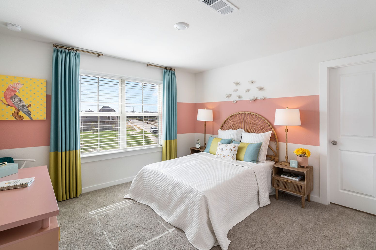
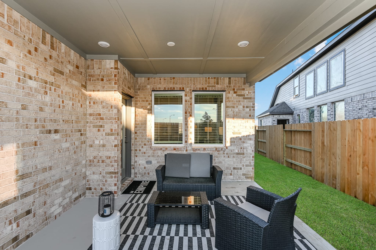
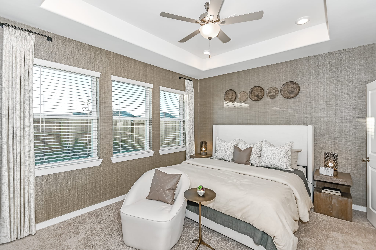
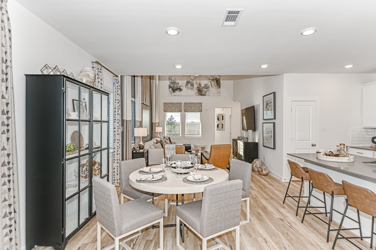
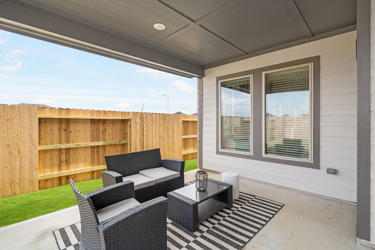
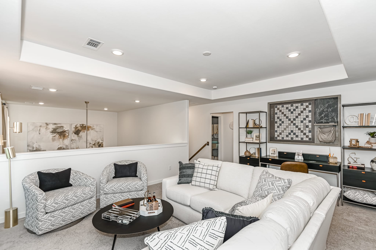
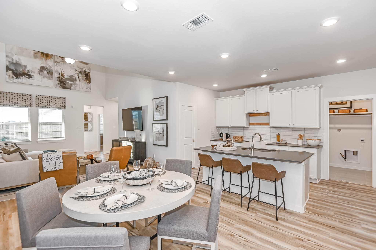
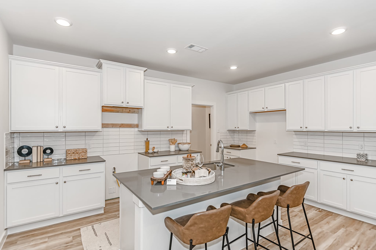
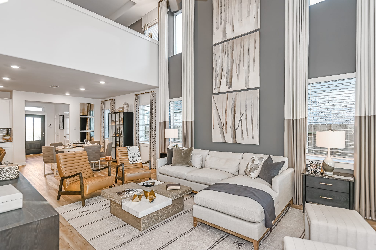
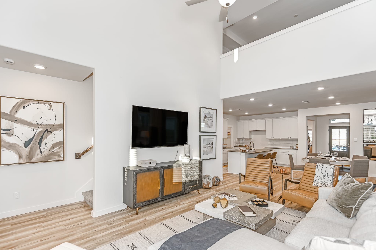
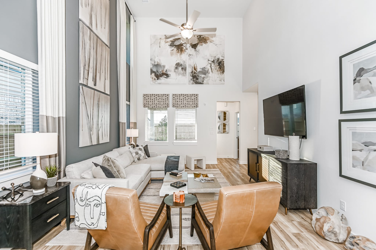
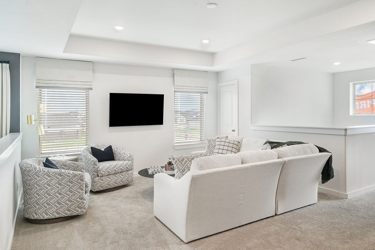
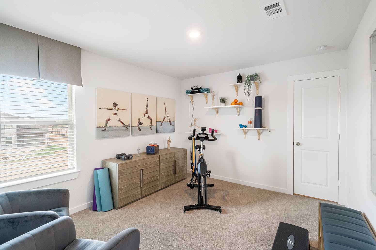
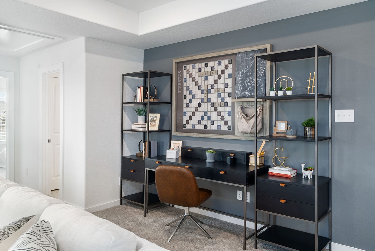
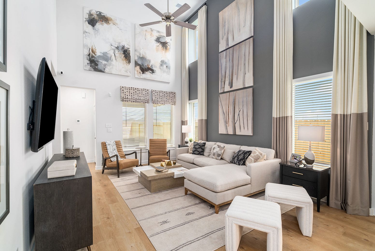
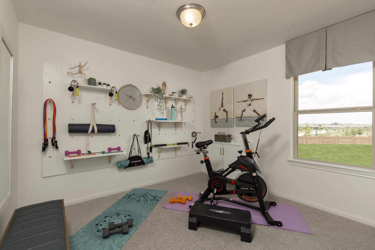





































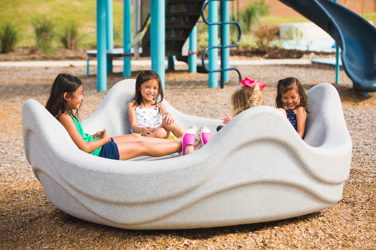


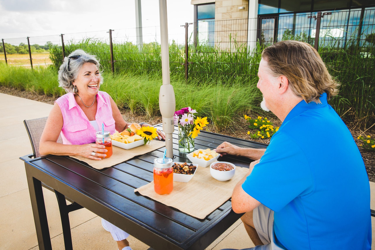
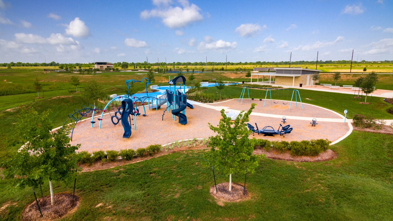
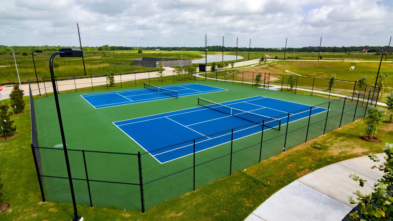
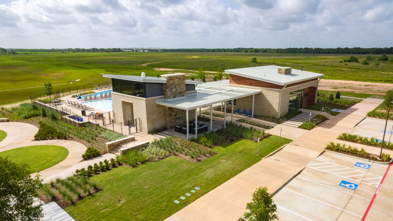
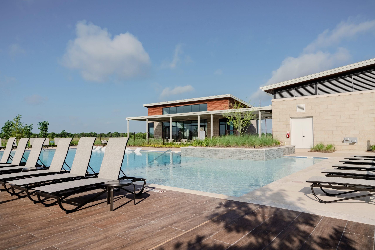
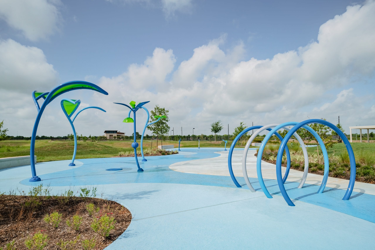


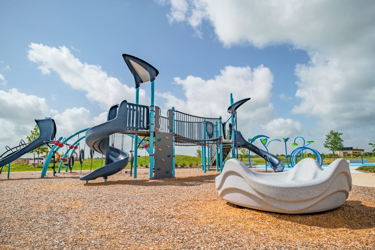


















Hear what other homeowners are saying about us in the state of Texas, based on Google Reviews from all of our communities in Houston, Austin, and San Antonio.



