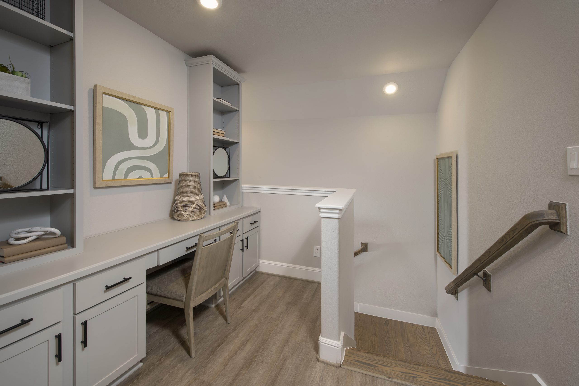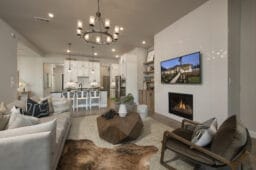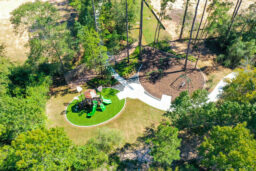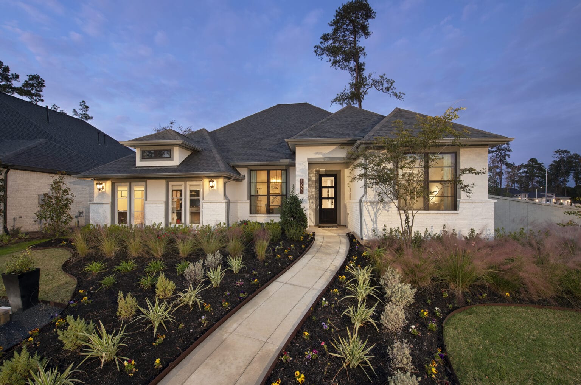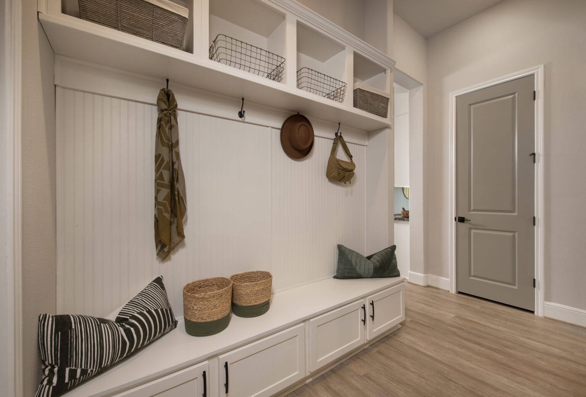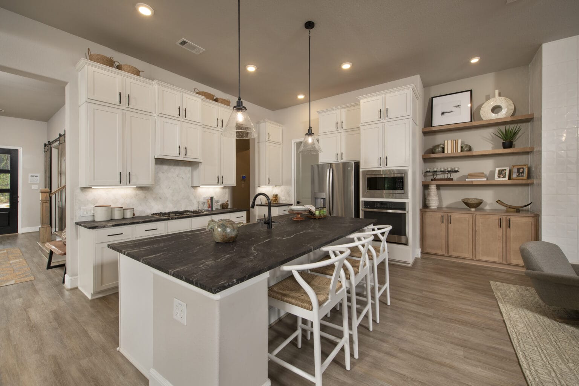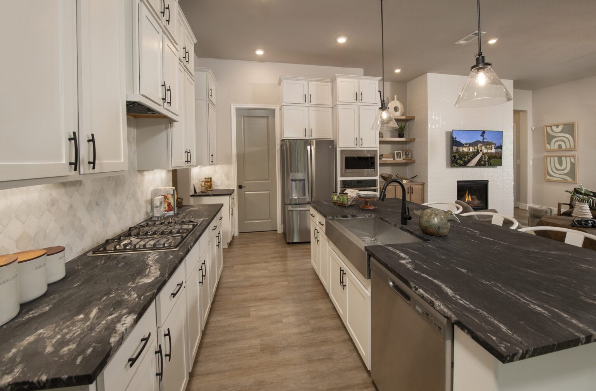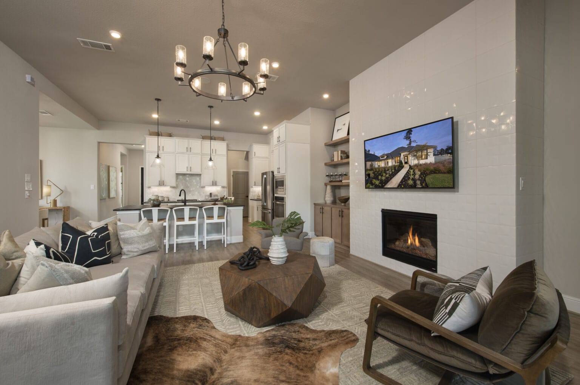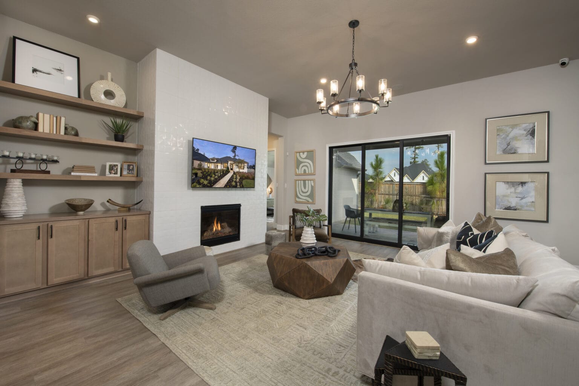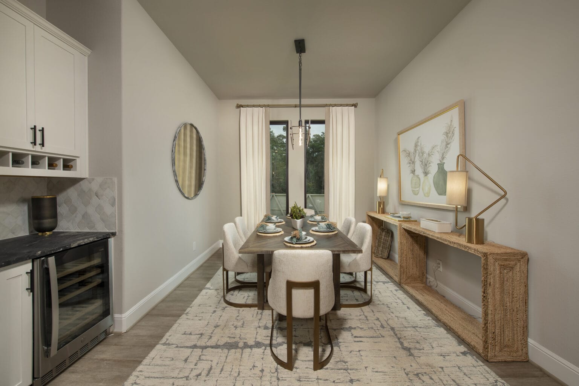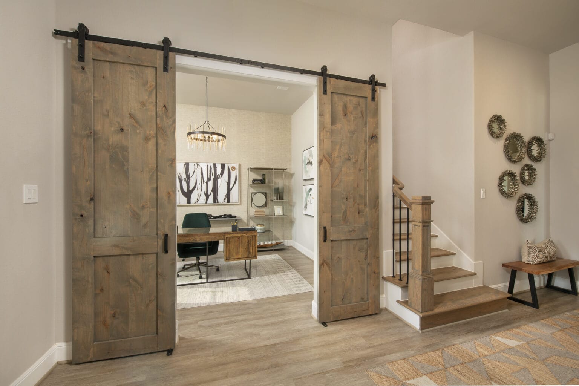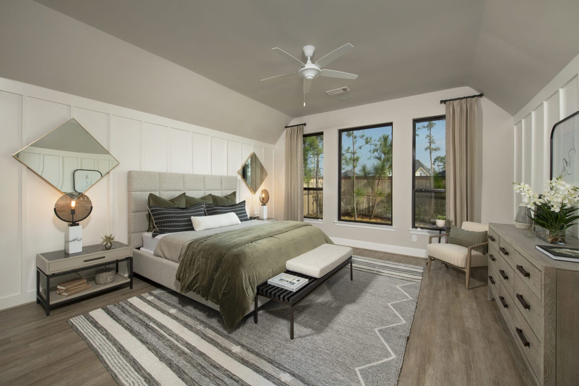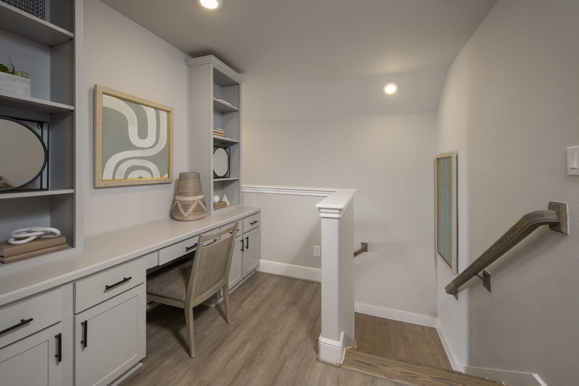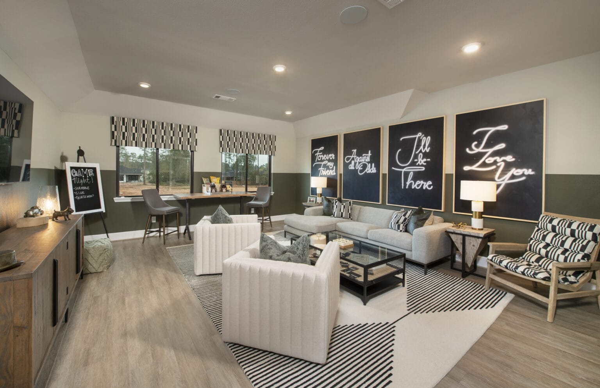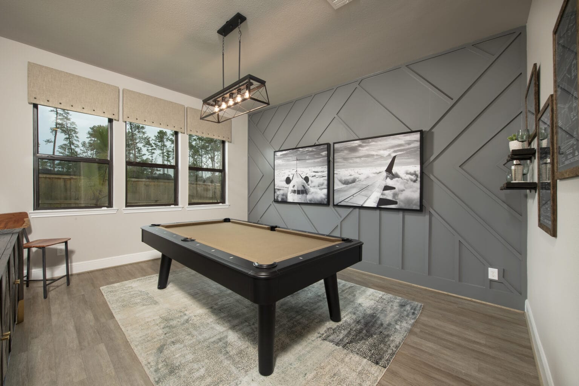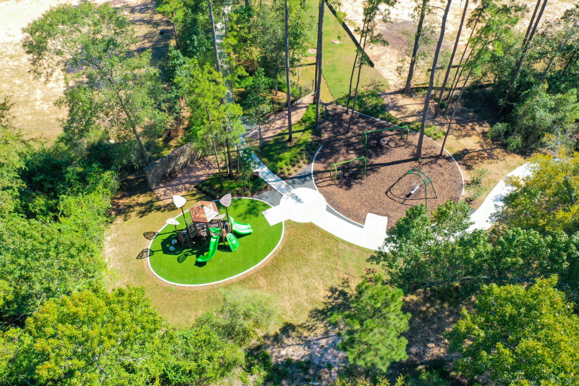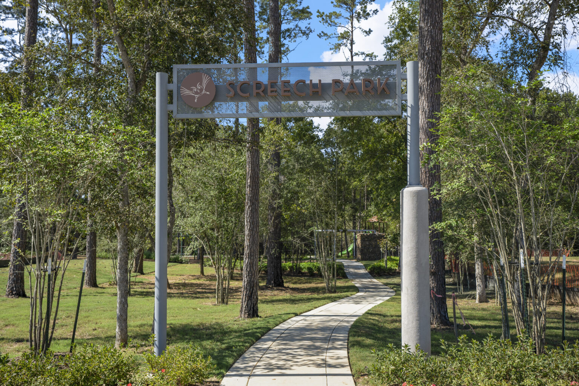Audubon
Audubon
New Single-Family Homes for Sale in Magnolia, TX. Starting from the $400’s.
Audubon at a glance
There’s plenty of room to live large in Magnolia—3,000 acres of it, to be exact. Alive with energy and framed by wide-open skies, Audubon is made for those who dream in green—winding trails, shimmering lakes, preserved wildlife habitats, and parks just a five-minute walk from home. An amenity center and vibrant town square bring neighborhood fun and unique retail gems right to your doorstep. Designed to grow thoughtfully—with nature, families, and play at its heart—you can feel confident putting down roots here.
- SINGLE-FAMILY DETACHED HOMES
-
2,447–3,371
SQ. FT. - 2- & 3-CAR GARAGES
- 3–4 BEDS
- 3–4.5 BATHS
- 1–2 STORIES
- community pool
- COMMUNITY LAKE
- RETAIL SHOPS
- TOWN SQUARE
- WALKING TRAILS
- AMENITY CENTER
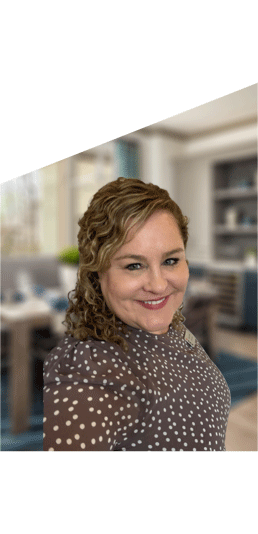
Join the interest list
Get the details on pricing, floor plans, and move-in timelines—or schedule a tour to see it all in person.
Please note: visits are by appointment only.
- Sunday & Monday: 12 PM – 6 PM
- Tuesday – Saturday: 10 AM – 6 PM
quick delivery homes
Move-in ready homes available within 0–6 months. These homes are already under construction or complete, with features and finishes professionally selected—so you can skip the wait and settle in sooner.
Quick Delivery Homes Filters
Home Type
Price
Sq. ft.
Beds
Baths
LOCK IN A 4.99% FIXED RATE
Qualified buyers can now lock in a 4.99% 30-year fixed rate on select quick delivery homes at Blanco Vista—but only for a short time.*
*All incentives are subject to conditions. Please contact our team for more details.
GET IN TOUCH
new home Plans
Pre-construction homes that are built from the ground up, typically ready in 6+ months. Choose your preferred floor plan, then personalize it with features and finishes at our Design Centre to make it feel like yours.
Quick Delivery Homes Filters
Home Type
Price
Sq. ft.
Beds
Baths

Southern Comfort, Magnolia Style
Homes in Audubon are built with elbow room in mind. Picture over 2,400 square feet for living, lounging, and laughing. Whether you’re a dinner-party host or a weekend-napping pro, there’s a floorplan with your name on it—offering up to four bedrooms, three-and-a-half baths, and plenty of smart, stylish touches. One- and two-story options give you flexibility, and the yards? They’re perfect for kickball tournaments and summer grill-outs.

A Backyard With a Backdrop
This place doesn’t believe in background characters. With every home just minutes from a trail, lake, or park, outdoor living takes center stage. There’s a community lake perfect for casting lines—or casting your worries aside—and a pool with splashy water features. Walking paths weave through daily life, while green spaces give kids room to roam and your dog a place to snoop. Grab a bench, bring a book, and settle in—this is your new favorite plotline.

Connected & Comfortable, Every Day
Keep your daily routine cool and convenient—but whenever you feel like a change, the TX-249 and FM-1488 gets you right into North Houston’s hotspots. Portofino Shopping Center covers your errands and your cravings, and local bites are as easy to find as Friday-night parking. The Bluejack National Golf Club is just around the corner (hello, Tiger fans), and Lake Conroe’s got the kayaks, campsites, and sunsets handled. Need schools, healthcare, or last-minute cupcakes? You’re covered. This is the kind of location that keeps you connected without making life feel hectic.
explore the
site map
Our site map gives you an overview of the community layout, helping you visualize where your future home will sit within the larger neighborhood. Explore nearby amenities, green spaces, and the surrounding area to see how everything connects.
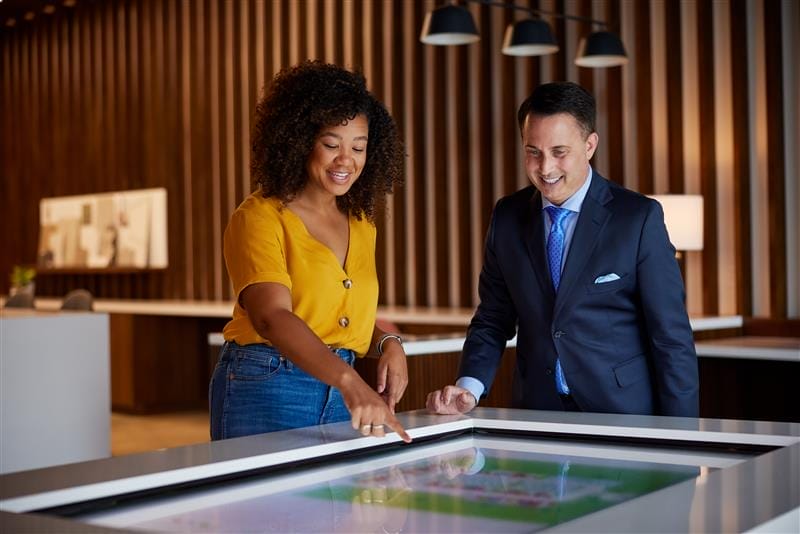
your new neighborhood

ENTERTAINMENT
From concerts under the stars at the Cynthia Woods Mitchell Pavilion to tee times at Bluejack National Golf Club, there’s no shortage of ways to enjoy your free time. Whether it’s a festival in Unity Park or a peaceful afternoon at Lake Conroe, fun is never far from home.

RESTAURANTS & CAFES
Magnolia’s food scene offers a mix of comfort and flavor. The Republic Grille serves up Southern-inspired American classics in a relaxed, rustic setting, while Magnolia Diner is a local favorite known for hearty breakfasts and nostalgic charm.

SHOPPING
Run quick errands at Portofino Shopping Center or browse boutiques and big-name brands at The Woodlands Mall and Town Center. With plenty of parking and new finds at every turn, shopping here is as convenient as it is enjoyable.

PARKS & RECREATION
Outdoor lovers are spoiled for choice—kayak at Lake Conroe, explore the trails at WG Jones State Forest, or hike through Sam Houston National Forest. Local parks like Unity Park offer everyday escapes with playgrounds, and green space.
What’s Nearby
Discover what’s nearby—from restaurants and shopping to schools, health services, parks, and everyday essentials. Use the map to explore amenities that fit your lifestyle.
Local Schools

explore urban culture and city parks
Nestled in the heart of Chosewood Park, Zephyr offers the best of both worlds—urban excitement and natural calm. Enjoy easy access to Grant Park’s historic tree-lined paths, explore the BeltLine’s Southside Trail, or dive into the neighborhood’s arts, dining, and entertainment scenes. Whether you’re taking a morning stroll on Georgia Avenue, discovering new local flavors in Summerhill, or catching a game at a local bar, Zephyr keeps you effortlessly connected to the energy of Atlanta.

new construction townhomes
At Zephyr, thoughtfully crafted townhomes blend classic character with modern convenience. Open-concept interiors are designed for seamless living, featuring oversized kitchen islands, private suites, and versatile layouts that adapt to your lifestyle. Sunlit spaces, bespoke finishes, and covered patios create a warm and welcoming atmosphere, while community greenspaces, gravel paths, and shady trees encourage relaxation just outside your door. Two-car side-by-side garages add convenience for those commuting for work or escaping the city for a weekend getaway.

living in fulton country
With top-tier schools in the Fulton County School System and safe, walkable streets, Zephyr offers peace of mind for parents and residents alike. Nearby attractions like Zoo Atlanta and the BeltLine provide opportunities for family outings that are both enriching and adventurous. Convenient access to MARTA rail and bus transit stops ensures effortless commutes to downtown Atlanta and beyond, connecting residents to work, play, and everything in between.

new construction townhomes
At Zephyr, thoughtfully crafted townhomes blend classic character with modern convenience. Open-concept interiors are designed for seamless living, featuring oversized kitchen islands, private suites, and versatile layouts that adapt to your lifestyle. Sunlit spaces, bespoke finishes, and covered patios create a warm and welcoming atmosphere, while community greenspaces, gravel paths, and shady trees encourage relaxation just outside your door. Two-car side-by-side garages add convenience for those commuting for work or escaping the city for a weekend getaway.
Find Your Home at Audubon
There’s something different about living at Audubon. It’s not just the scale, the scenery, or the smarts in every floorplan. It’s the way the community feels lived-in even as it’s growing. With Empire Homes’ signature quality and Magnolia’s hometown heart, Audubon offers homes that come with the kind of lifestyle you’ll want to grow into. You’ll come for the convenience, and stay for the lake view and your new favorite neighbors. This is where stories start strong and weekends stretch on.
Live Like A Local
From local favorites to everyday living, explore what makes this area truly special. Our articles offer insights and inspiration to help you feel connected to the place you’ll call home.
Finding the right home is a journey, and every stage comes with questions. Whether you’re just starting to explore, considering a move, ready to buy, or settling in, our curated guides, blogs, tools, and expert insights help you navigate each step with clarity.
Dreaming & Discovery
At this stage, you’re exploring the possibilities. Maybe you’re curious about homeownership...
Dreaming & Discovery
At this stage, you’re exploring the possibilities. Maybe you’re curious about homeownership...
Dreaming & Discovery
At this stage, you’re exploring the possibilities. Maybe you’re curious about homeownership...
Dreaming & Discovery
At this stage, you’re exploring the possibilities. Maybe you’re curious about homeownership...
















































Hear what other homeowners are saying about us in the state of Texas, based on Google Reviews from all of our communities in Houston, Austin, and San Antonio.
Google reviews
Empire Design Center
One of the most exciting things about buying a new home is getting to be part of the design process from the start. The joy of walking into a home where everything is brand new and tailored to your style is a feeling that’s hard to beat.



