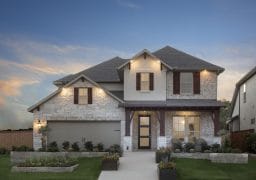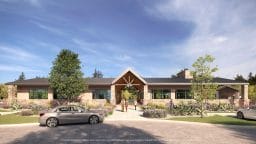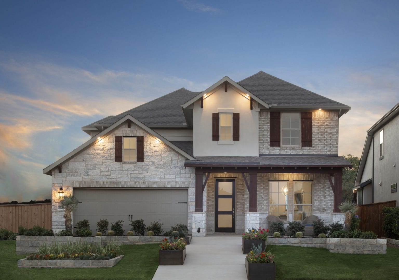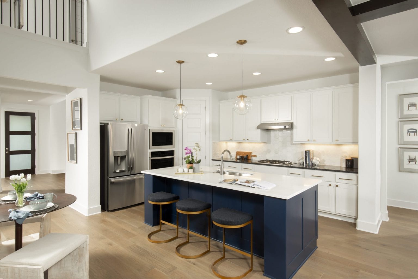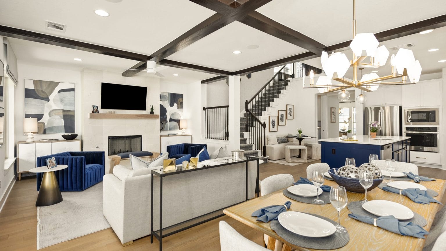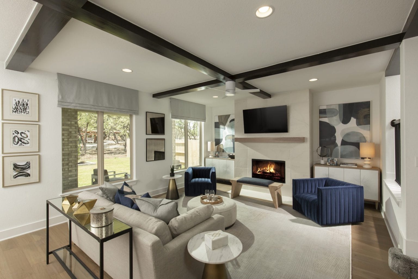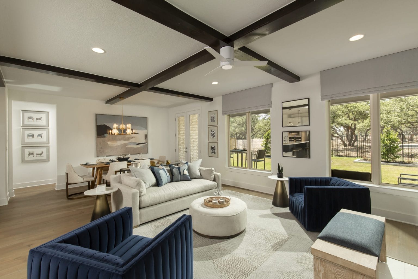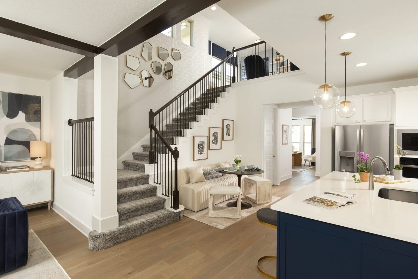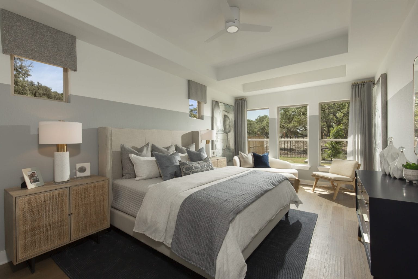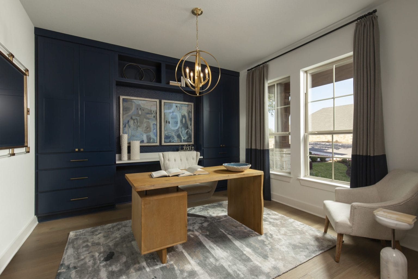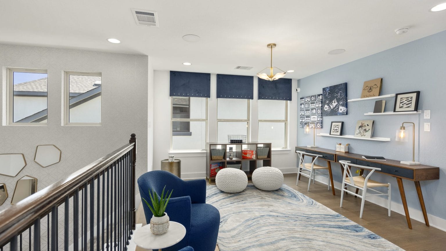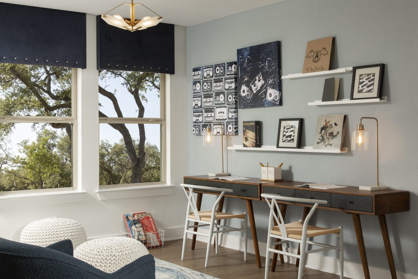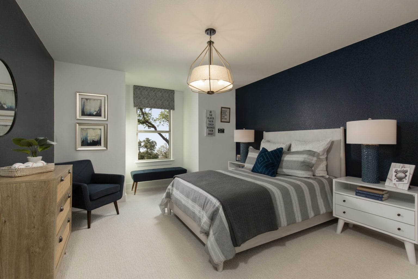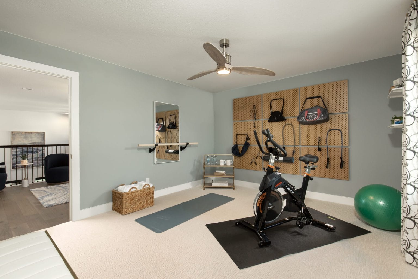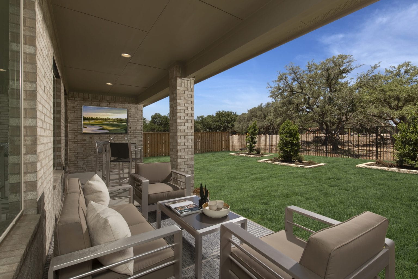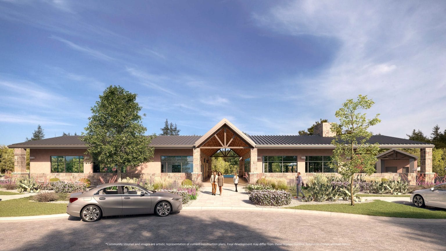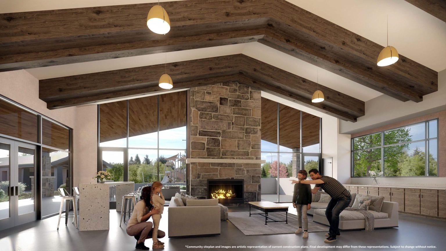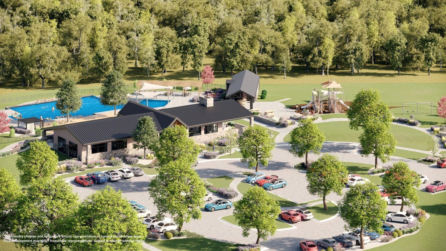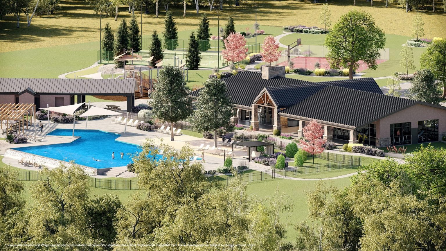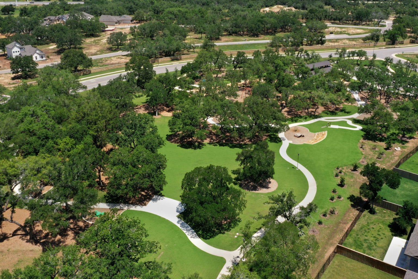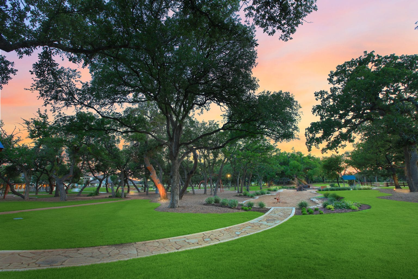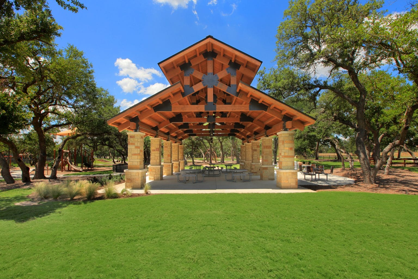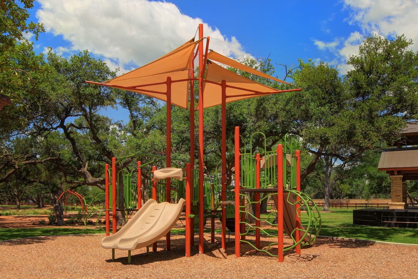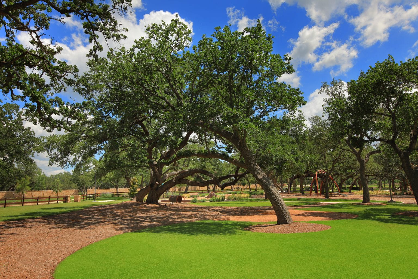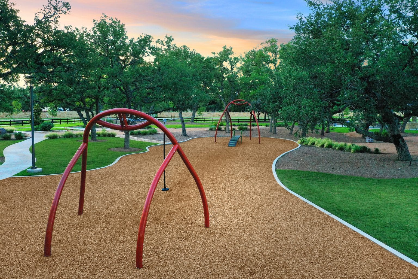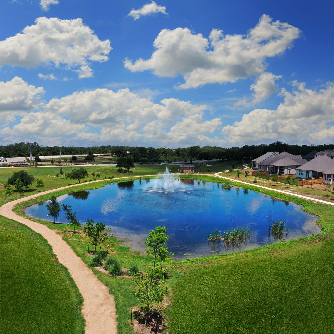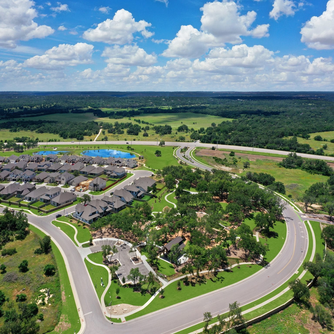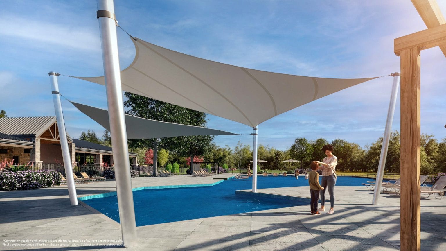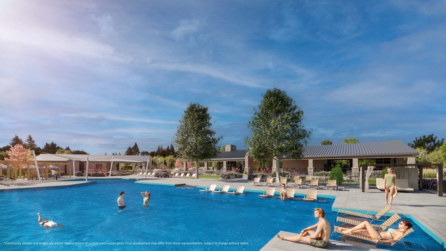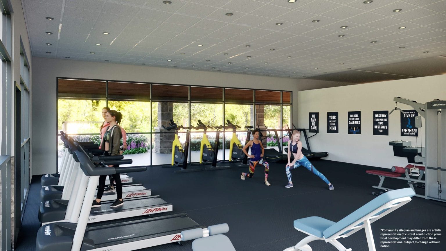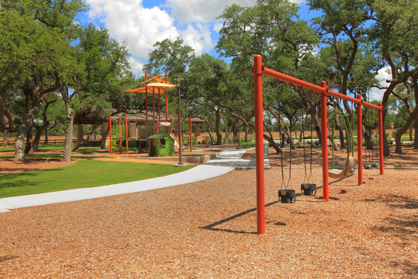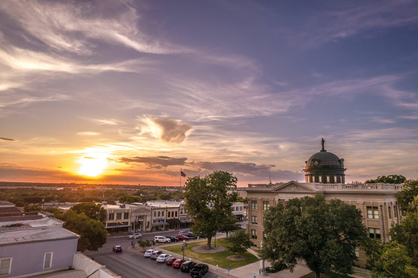Parmer Ranch
New Single-Family Homes for Sale in Georgetown, Texas. Starting from the Mid 300’s.
Parmer Ranch
New Single-Family Homes for Sale in Georgetown, Texas. Starting from the Mid 300’s.
Parmer Ranch at a Glance
On the northwestern edge of Georgetown, Parmer Ranch opens up to the kind of Texas Hill Country views that ignite the soul. Here, among rolling hills and tranquil riverbanks, wide skies, fresh air, and quiet trails wind past ponds and natural reserves. This community near Austin isn’t out-of-the-way—it’s just far enough out to breathe. Neighbors gather by the pool, kids roam freely across the 10-acre district park, and sunsets close out the day in unforgettable color. With easy access to city life and all the comforts of community, Empire Homes welcomes you to Parmer Ranch—a place to slow down, settle in, and feel like everyday is special.
- SINGLE-FAMILY HOMES
- 3–5 BEDS
- 1–2 STORIES
-
1,520–3,084
SQ. FT. - 2–3.5 BATHS
- 2- & 3-CAR GARAGES
- pool
- Pond
- Pavilion
- Social Spaces
- Natural Reserve
- 10-Acre District Park
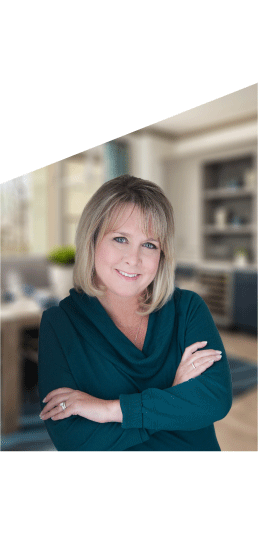
FINAL OPPORTUNITIES
Get the details on pricing, floor plans, and move-in timelines—or schedule a tour to see it all in person.
Please note: visits are by appointment only.
- Monday – Saturday: 10 AM – 6 PM
- Sunday: 12 PM – 6 PM
quick delivery homes
Move-in ready homes available within 0–6 months. These homes are already under construction or complete, with features and finishes professionally selected—so you can skip the wait and settle in sooner.
Quick Delivery Homes Filters
Home Type
Price
Sq. ft.
Beds
Baths
LOCK IN A 4.99% FIXED RATE
Qualified buyers can now lock in a 4.99% 30-year fixed rate on select quick delivery homes at Parmer Ranch—but only for a short time.*
*All incentives are subject to conditions. Please contact our team for more details.
GET IN TOUCH
new home Plans
Pre-construction homes that are built from the ground up, typically ready in 6+ months. Choose your preferred floor plan, then personalize it with features and finishes at our Design Center to make it feel like yours.
Quick Delivery Homes Filters
Home Type
Price
Sq. ft.
Beds
Baths
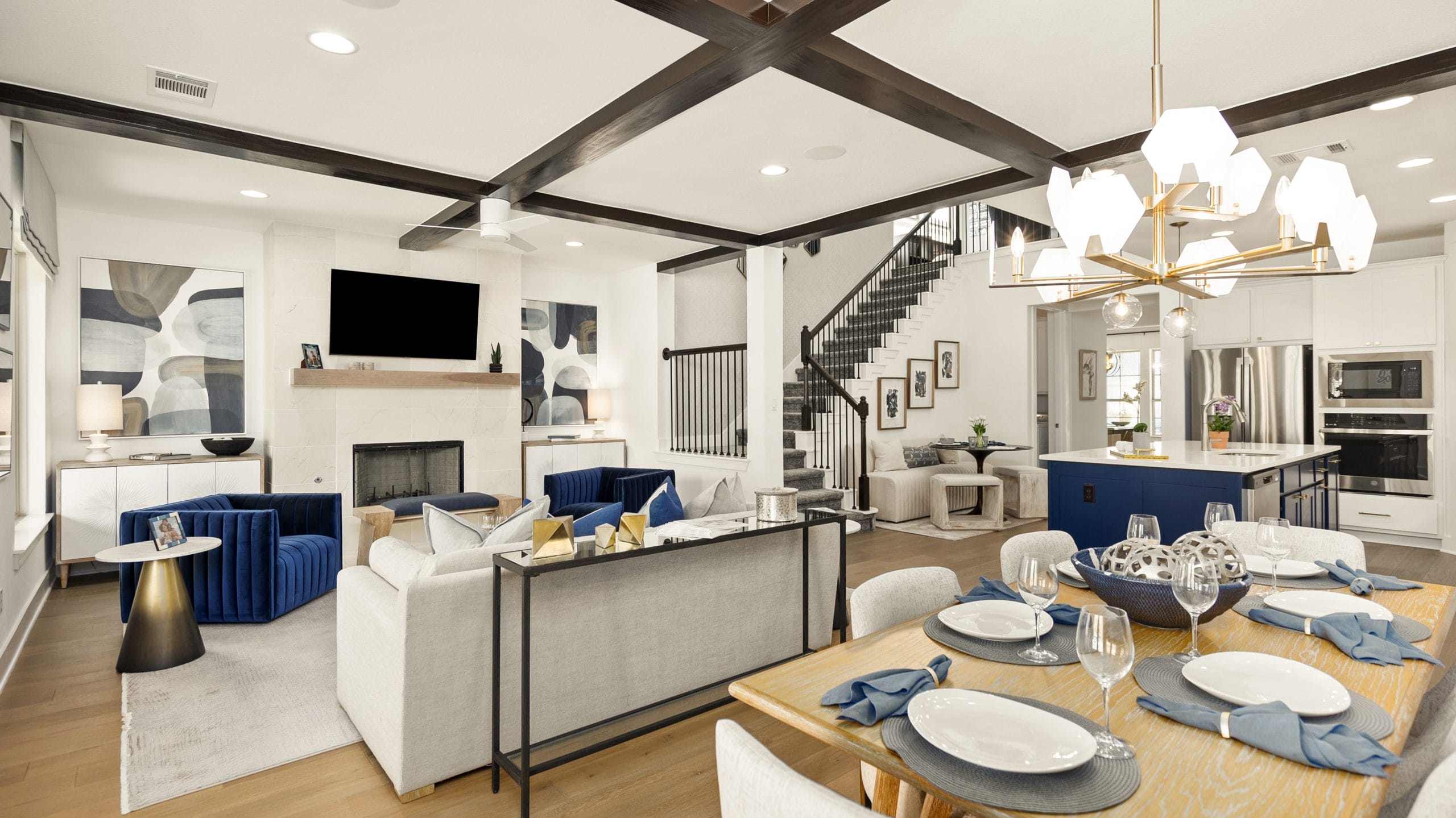
Homes Built for Everyone
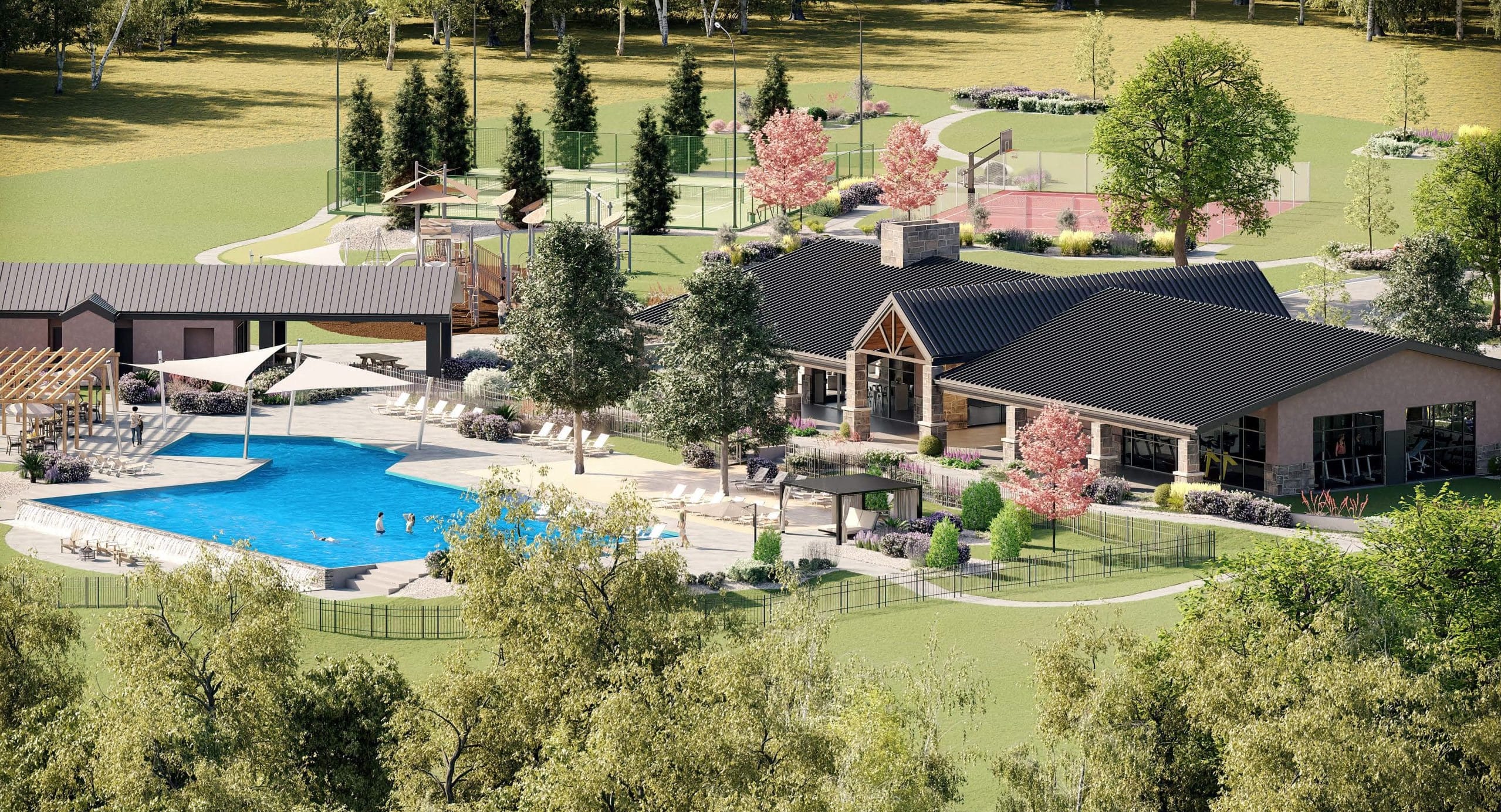
A True Community
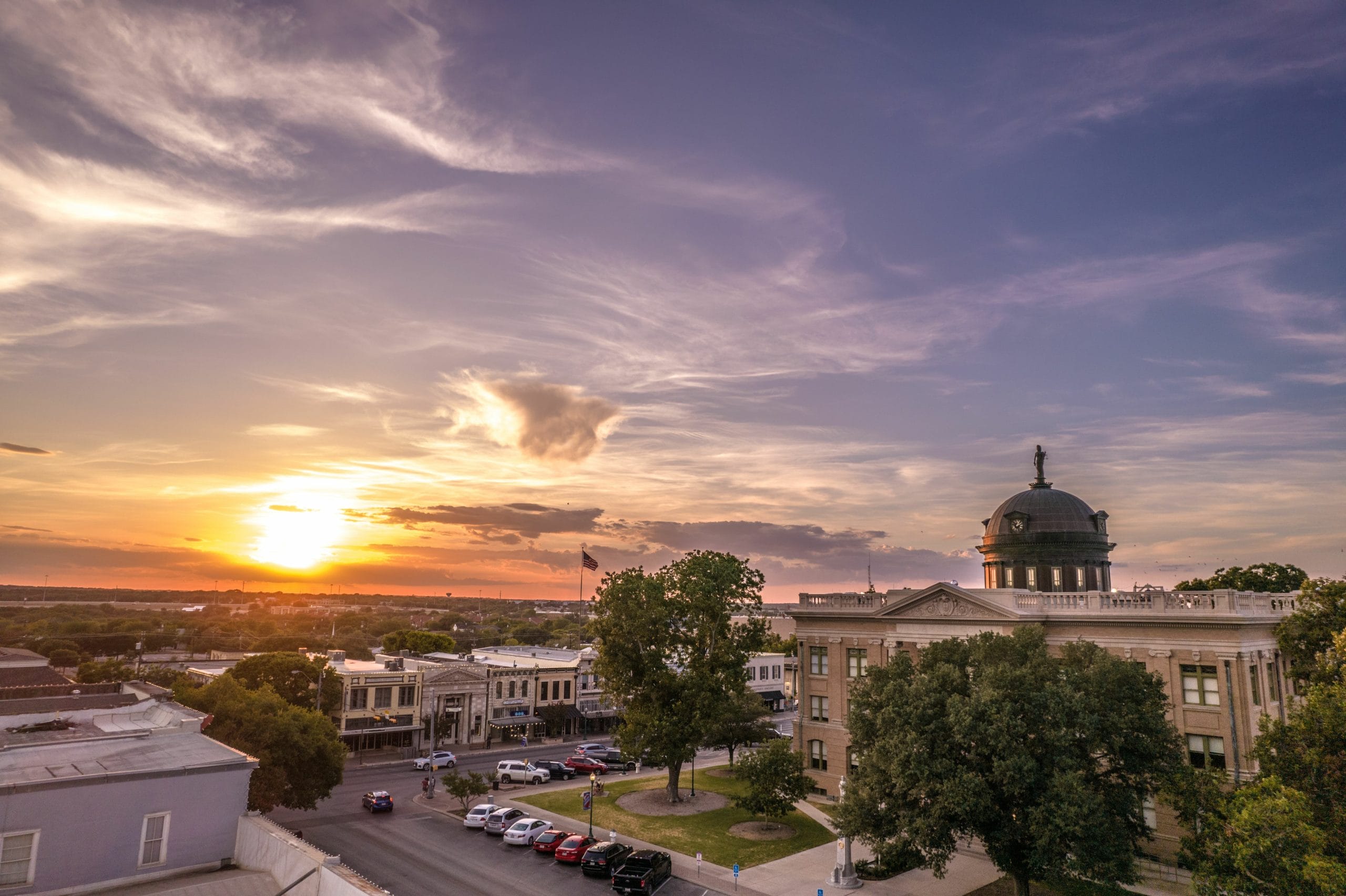
Living in Georgetown
Georgetown is just far enough to keep things peaceful—and close enough to keep life exciting. From Parmer Ranch, you’re minutes from I-35 and Highway 29, putting downtown Austin, major employers, and road trip getaways right at your fingertips. Even closer is historic downtown Georgetown, home to the “Most Beautiful Town Square in Texas,” where you can stroll between the weekly farmers’ market, the Georgetown Art Center, and some of the best homegrown eats and boutiques in Central Texas. Proximity looks good on you.
explore the
site map
Our site map gives you an overview of the community layout, helping you visualize where your future home will sit within the larger neighborhood. Explore nearby amenities, green spaces, and the surrounding area to see how everything connects.

your new neighborhood

ENTERTAINMENT
Catch live music under the stars during Georgetown’s Music on the Square series, or head downtown for annual favorites like the Red Poppy Festival and Fiesta Georgetown.

RESTAURANTS & CAFES
From Texas wine and mesquite-grilled ribeye at Wildfire to good pies at 600 Degrees Pizzeria & Drafthouse or strong coffee at Monument Café, Georgetown’s food scene is as spirited as the town itself.

SHOPPING
Browse boutiques along Main Street, swing through the Georgetown Farmers Market for fresh produce and local goods, or head to Wolf Ranch Town Center for big-name convenience.

PARKS & RECREATION
Lace up your boots or launch the kayak—Lake Georgetown, Blue Hole Park, and the San Gabriel River Trail are minutes away. Or explore the trails and greenways, right here at Parmer Ranch.
What’s Nearby
Discover what’s nearby—from restaurants and shopping to schools, health services, parks, and everyday essentials. Use the map to explore amenities that fit your lifestyle.
Local Schools

explore urban culture and city parks
Nestled in the heart of Chosewood Park, Zephyr offers the best of both worlds—urban excitement and natural calm. Enjoy easy access to Grant Park’s historic tree-lined paths, explore the BeltLine’s Southside Trail, or dive into the neighborhood’s arts, dining, and entertainment scenes. Whether you’re taking a morning stroll on Georgia Avenue, discovering new local flavors in Summerhill, or catching a game at a local bar, Zephyr keeps you effortlessly connected to the energy of Atlanta.

new construction townhomes
At Zephyr, thoughtfully crafted townhomes blend classic character with modern convenience. Open-concept interiors are designed for seamless living, featuring oversized kitchen islands, private suites, and versatile layouts that adapt to your lifestyle. Sunlit spaces, bespoke finishes, and covered patios create a warm and welcoming atmosphere, while community greenspaces, gravel paths, and shady trees encourage relaxation just outside your door. Two-car side-by-side garages add convenience for those commuting for work or escaping the city for a weekend getaway.

living in fulton country
With top-tier schools in the Fulton County School System and safe, walkable streets, Zephyr offers peace of mind for parents and residents alike. Nearby attractions like Zoo Atlanta and the BeltLine provide opportunities for family outings that are both enriching and adventurous. Convenient access to MARTA rail and bus transit stops ensures effortless commutes to downtown Atlanta and beyond, connecting residents to work, play, and everything in between.

new construction townhomes
At Zephyr, thoughtfully crafted townhomes blend classic character with modern convenience. Open-concept interiors are designed for seamless living, featuring oversized kitchen islands, private suites, and versatile layouts that adapt to your lifestyle. Sunlit spaces, bespoke finishes, and covered patios create a warm and welcoming atmosphere, while community greenspaces, gravel paths, and shady trees encourage relaxation just outside your door. Two-car side-by-side garages add convenience for those commuting for work or escaping the city for a weekend getaway.
Find Your Home at Parmer Ranch
Live Like a Local
From local favorites to everyday living, explore what makes this area truly special. Our articles offer insights and inspiration to help you feel connected to the place you’ll call home.
Finding the right home is a journey, and every stage comes with questions. Whether you’re just starting to explore, considering a move, ready to buy, or settling in, our curated guides, blogs, tools, and expert insights help you navigate each step with clarity.
Dreaming & Discovery
At this stage, you’re exploring the possibilities. Maybe you’re curious about homeownership...
Dreaming & Discovery
At this stage, you’re exploring the possibilities. Maybe you’re curious about homeownership...
Dreaming & Discovery
At this stage, you’re exploring the possibilities. Maybe you’re curious about homeownership...
Dreaming & Discovery
At this stage, you’re exploring the possibilities. Maybe you’re curious about homeownership...
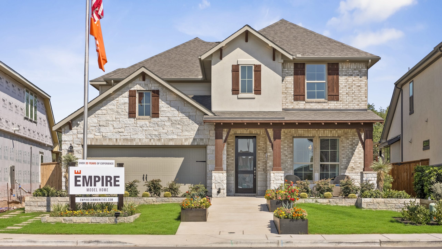
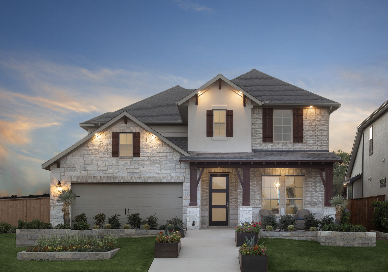
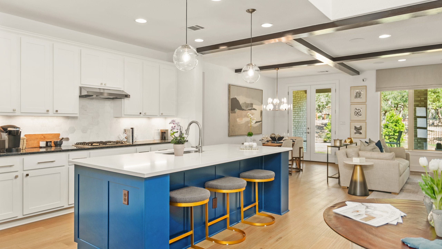
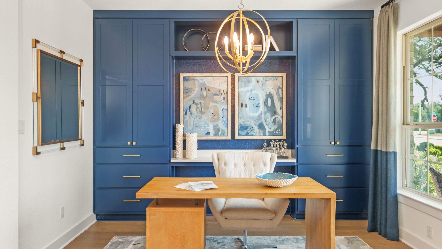
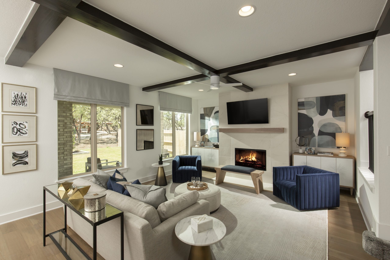
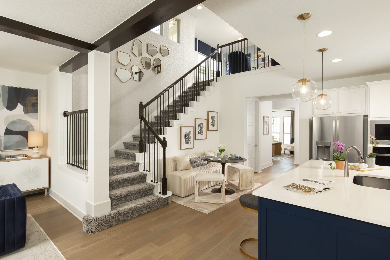
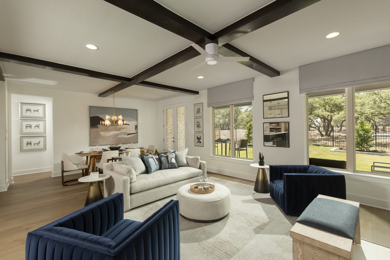
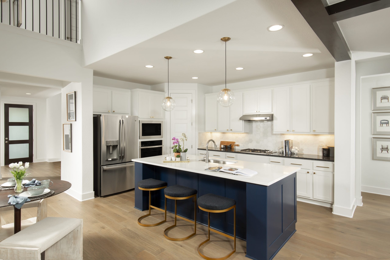
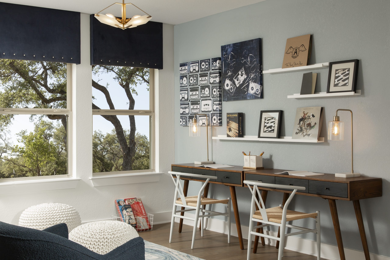
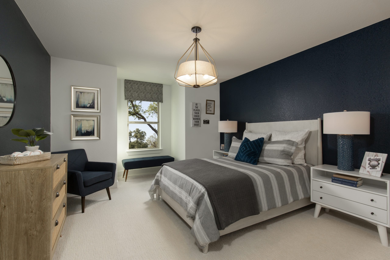
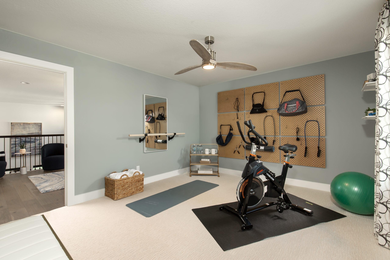
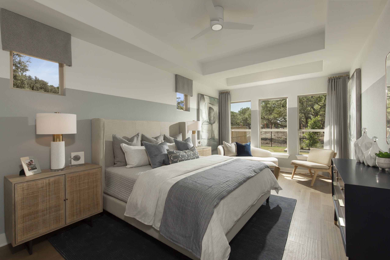
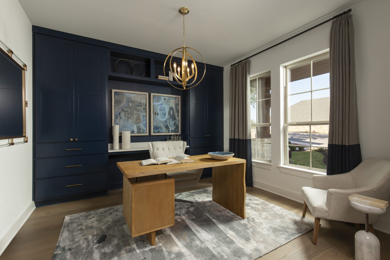
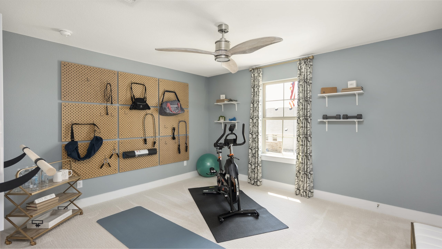
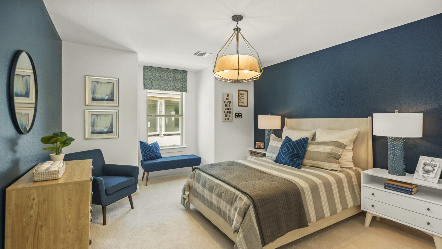
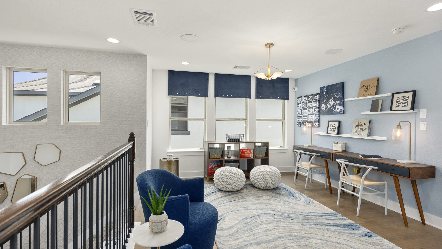

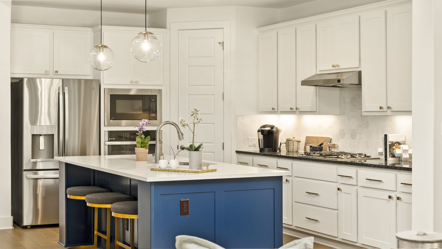
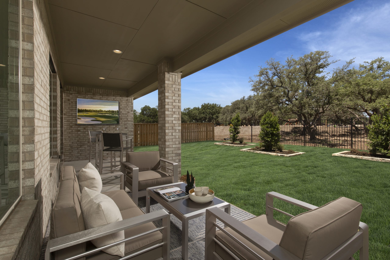



















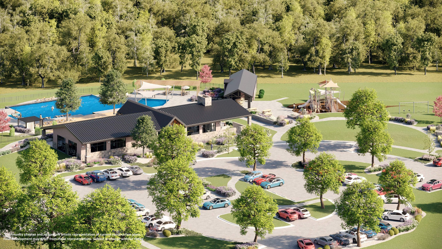
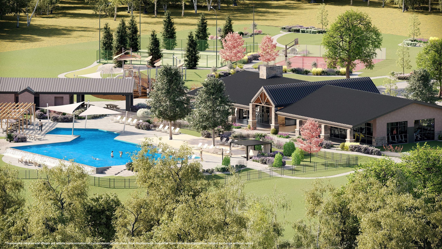
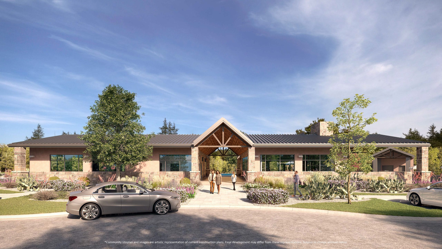
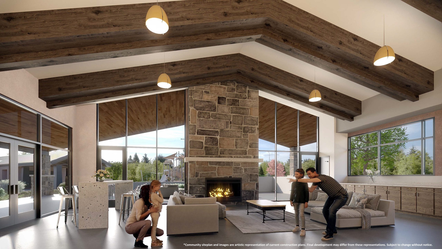
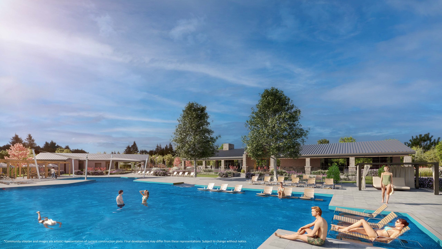
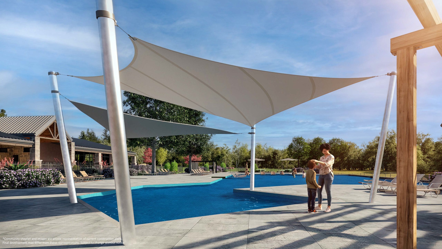
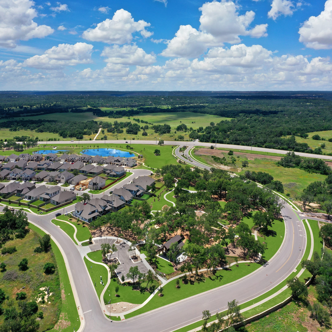
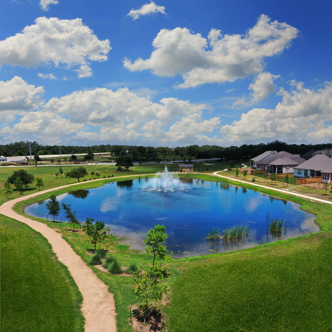
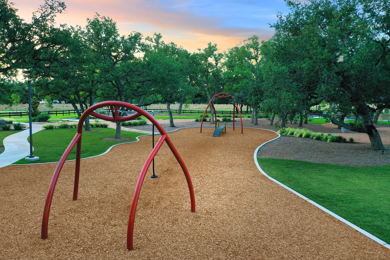
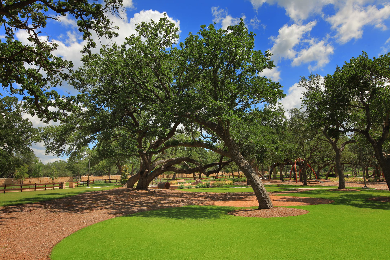
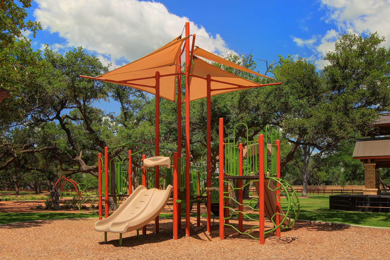
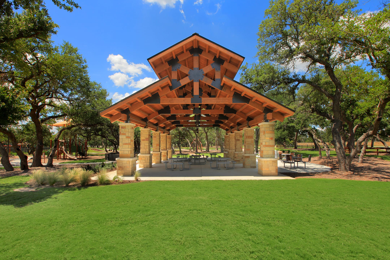
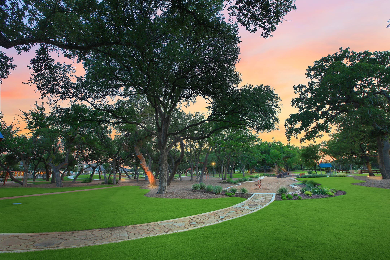
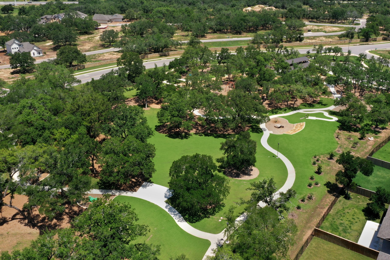
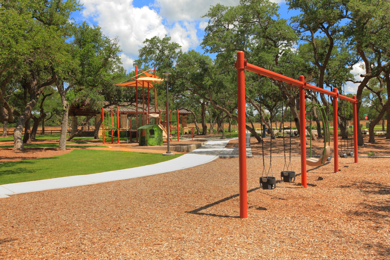
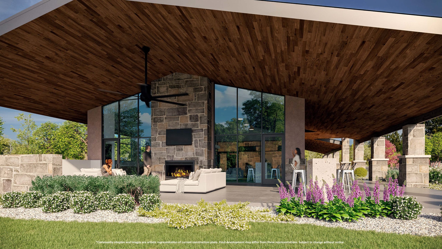
























Hear what other homeowners are saying about us in the state of Texas, based on Google Reviews from all of our communities in Houston, Austin, and San Antonio.
Google reviews
Empire Design Center
One of the most exciting things about buying a new home is getting to be part of the design process from the start. The joy of walking into a home where everything is brand new and tailored to your style is a feeling that’s hard to beat.
















