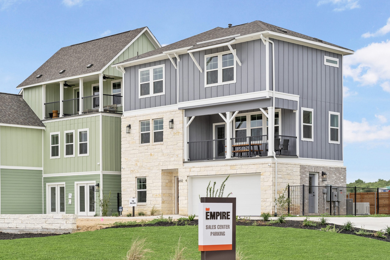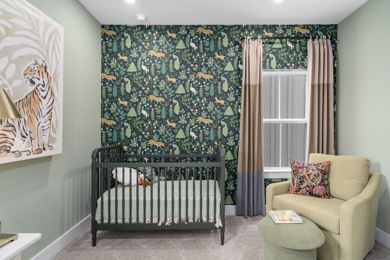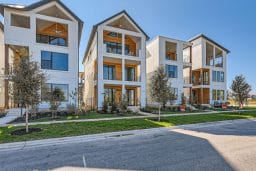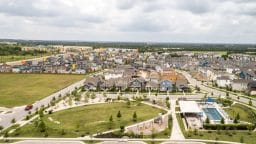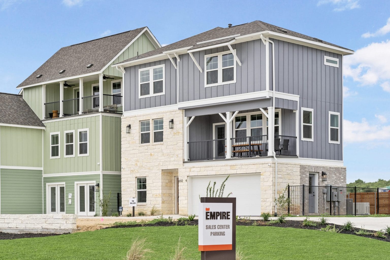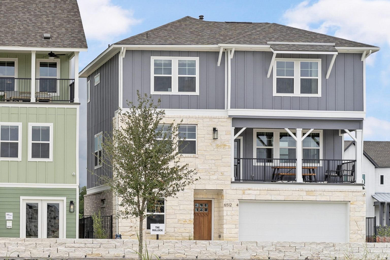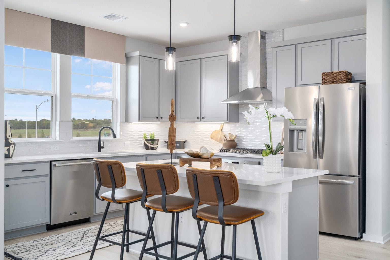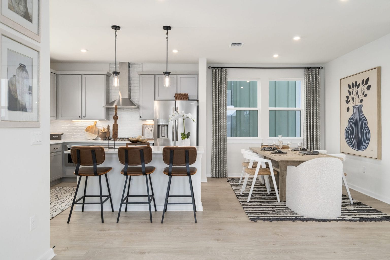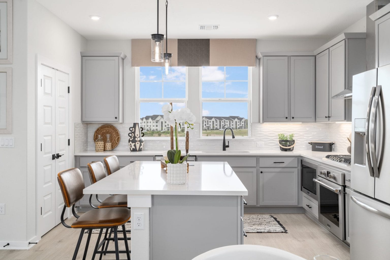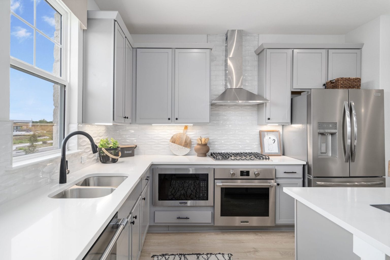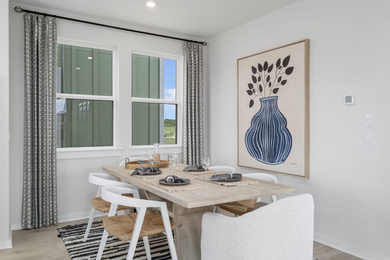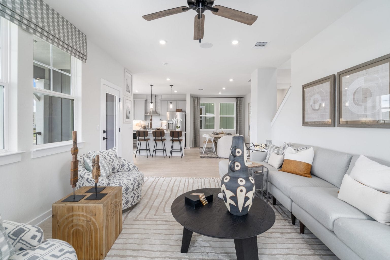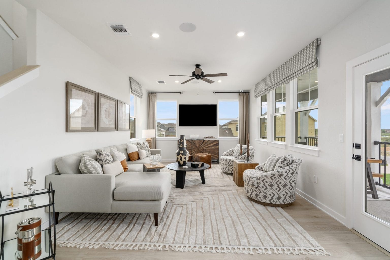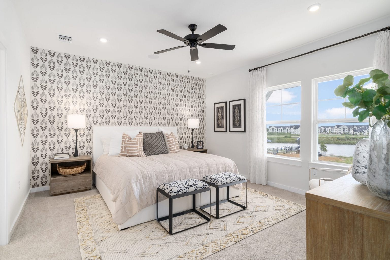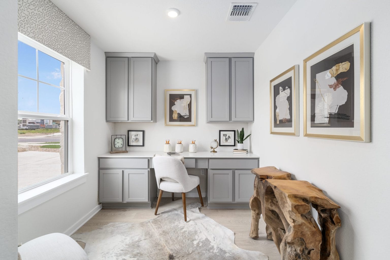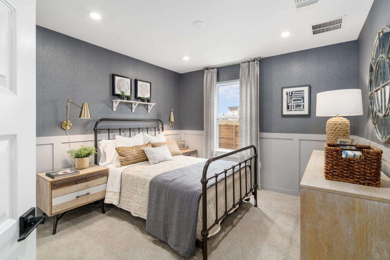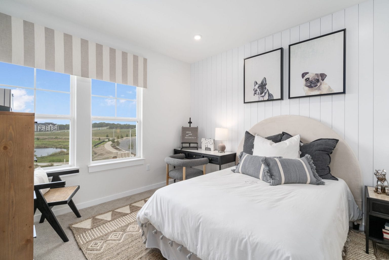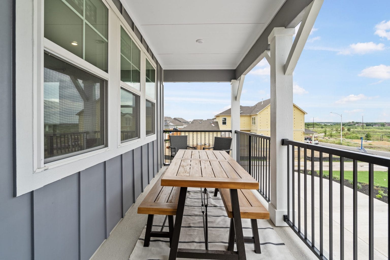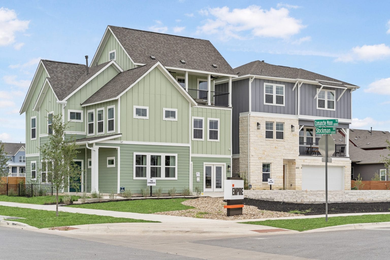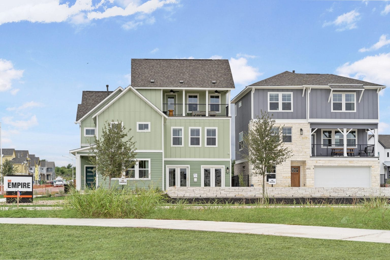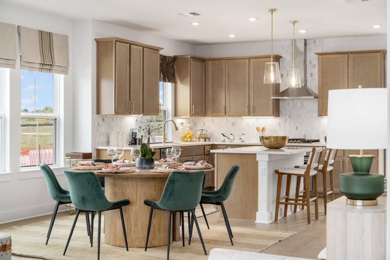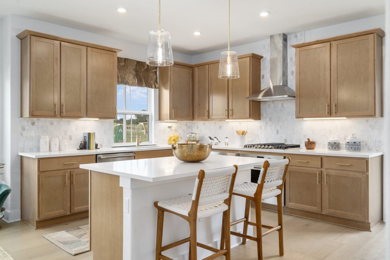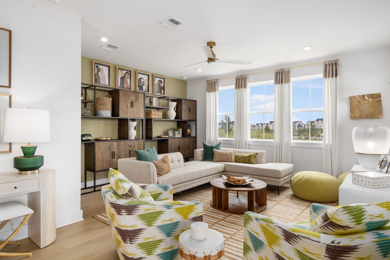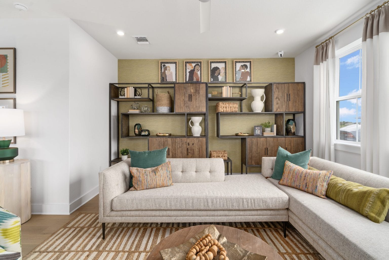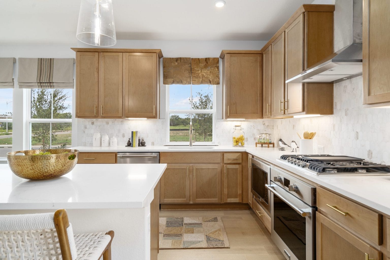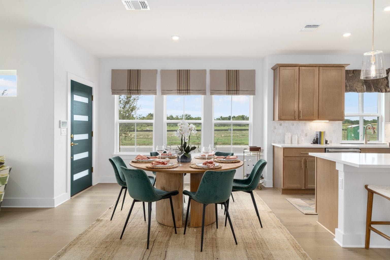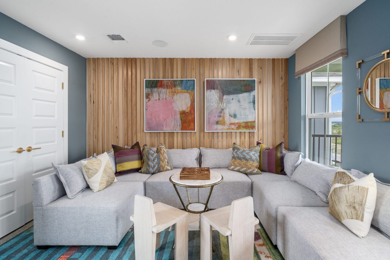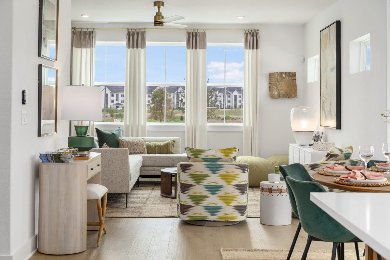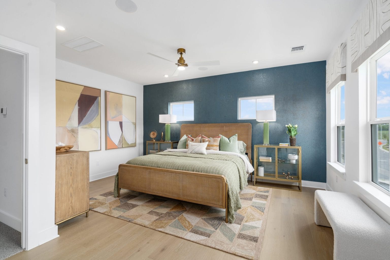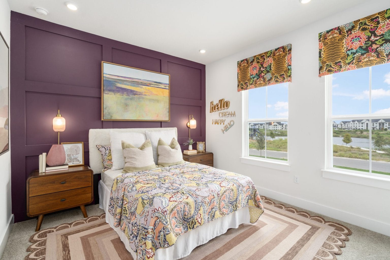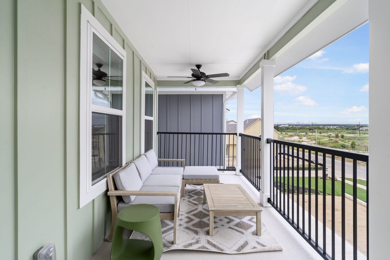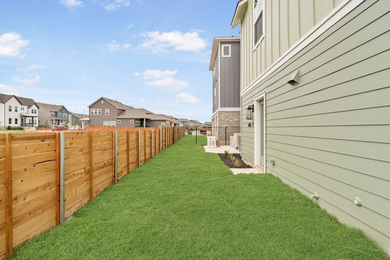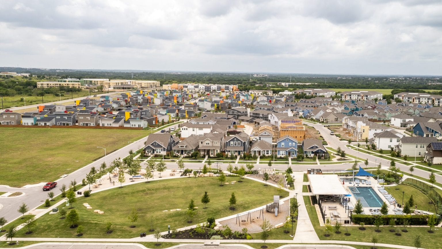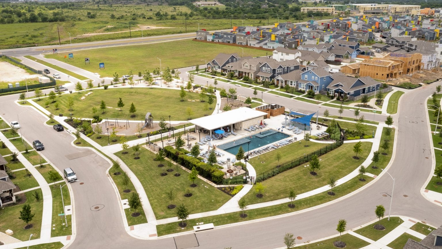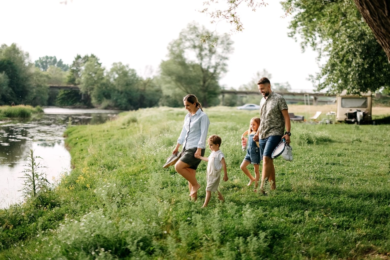Goodnight Ranch
Goodnight Ranch
New Single-Family Homes for Sale in Southeast Austin, TX. Starting from the High $300’s.
Goodnight Ranch at a glance
Named in honor of Texas pioneer Charles Goodnight, this one-of-a-kind community blends Austin’s independent spirit with modern, master-planned living. Just eight miles from downtown and minutes from Austin-Bergstrom International Airport, this Lone Star neighborhood was born from a rare partnership between the proud Austonian landowners of Goodnight Ranch and Benchmark Development. The result? A vibrant community with its own zip code, a full slate of amenities, and room for connection at every turn. From scenic trails and pocket parks to future town centers and shared green spaces, Goodnight Ranch offers a fresh take on Austin charm—crafted for those ready to live differently. Empire welcomes you to Goodnight Ranch, where every street invites adventure, and every neighbor is a friend in the making.
-
1,905–2,443
SQ. FT. - 2–3 STORIES
- 2-CAR GARAGES
- 3–4 BEDS
- 3.5 BATHS
- FROM THE HIGH $300’s
- Pool
- Ponds
- Gathering Spaces
- Pocket Parks
- Walking Trail
-
Town Center
(Coming Soon)

Join the interest list
Get the details on pricing, floor plans, and move-in timelines—or schedule a tour to see it all in person.
Please note: visits are by appointment only.
- Sunday & Monday: 12 PM – 6 PM
- Tuesday – Saturday: 10 AM – 6 PM
quick delivery homes
Move-in ready homes available within 0–6 months. These homes are already under construction or complete, with features and finishes professionally selected—so you can skip the wait and settle in sooner.
Quick Delivery Homes Filters
Home Type
Price
Sq. ft.
Beds
Baths
LOCK IN A 4.99% FIXED RATE
Qualified buyers can now lock in a 4.99% 30-year fixed rate on select quick delivery homes at Goodnight Ranch—but only for a short time.*
*All incentives are subject to conditions. Please contact our team for more details.
GET IN TOUCH
new home Plans
Pre-construction homes that are built from the ground up, typically ready in 6+ months. Choose your preferred floor plan, then personalize it with features and finishes at our Design Center to make it feel like yours.
Quick Delivery Homes Filters
Home Type
Price
Sq. ft.
Beds
Baths
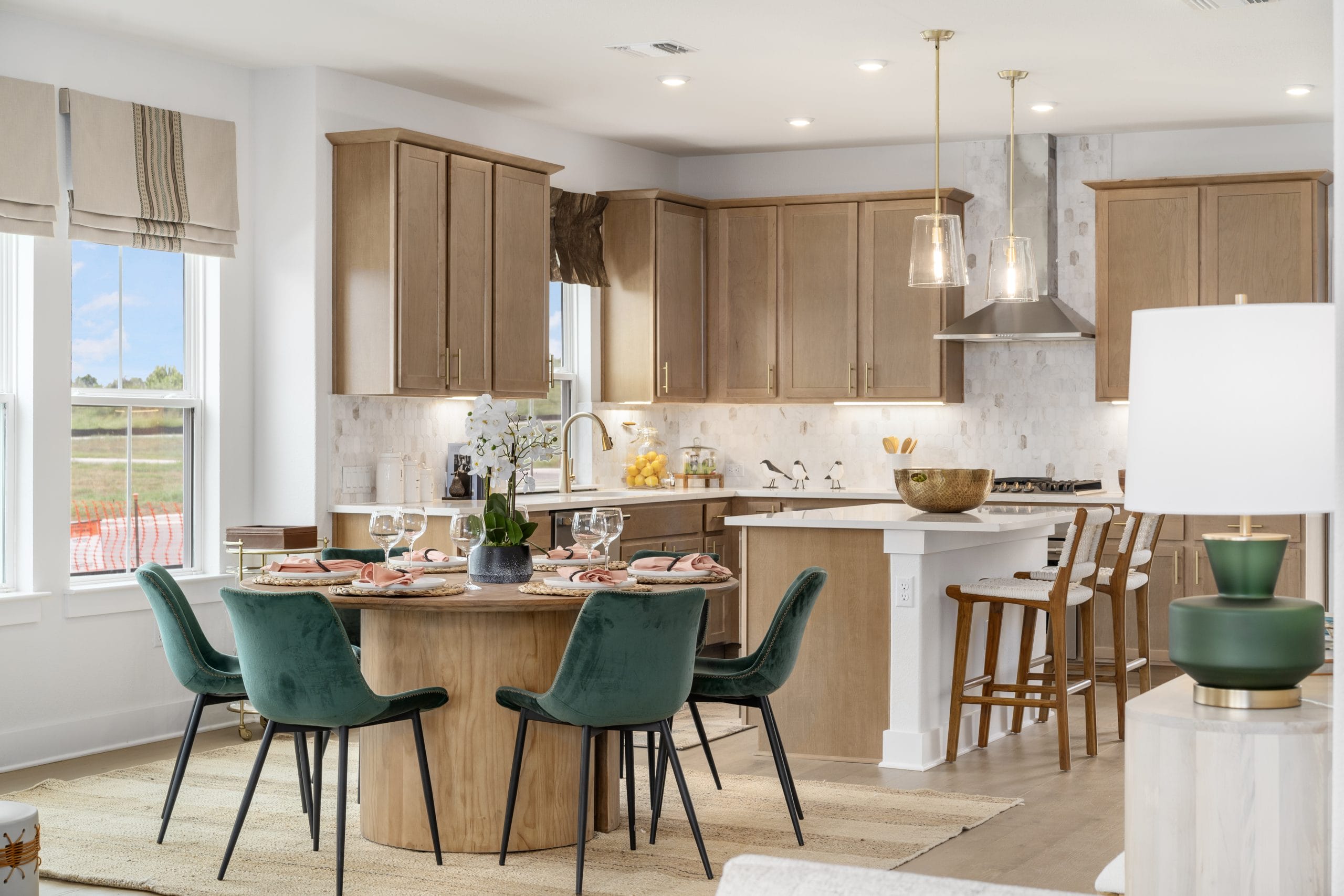
Homes That Feel Like Home
At Goodnight Ranch, you’ve got freedom to choose—and room to grow. From modern single-family homes on 30’ homesites to bold, three-story luxury residences, this community offers a range of designs tailored to fit how Austinites really live. Open-concept floorplans keep things light and easy, oversized kitchens bring folks together, and patios give you space to stretch when the stars come out. Inspired by Texas roots and made for real life, these homes are as comfortable as your favorite pair of boots—and just as ready to take you where you’re going. Goodnight Ranch’s homes blend comfort, character, and flexibility—so you can live big, small, or somewhere in between.

Life Beyond the Porch
At Goodnight Ranch, the good life stretches far beyond your front door. A three-mile trail system loops through the community, linking neighbors to peaceful ponds, pocket parks, a sparkling pool, and even a future town center that’s set to become the neighborhood’s beating heart. Whether you’re out for a morning jog, sailing a toy boat with the kids, or just walking the dog while swapping stories with a friend, every path leads to something—or someone—worth meeting. This isn’t a place built for scrolling, it’s built for strolling. So step outside, breathe deep, and make every day an invitation to explore.

Living in South Austin
Goodnight Ranch puts you minutes from the best of Austin—no long commutes required. Spend the afternoon strolling South Congress, where vintage shops and murals lead to tacos that’ll change your life. Catch golden hour at the Capitol grounds, raise a glass at The Austin Winery, then settle in for a night of live music at the Continental Club for shows from legends and locals alike. When it’s time to leave town for business or adventure, Austin-Bergstrom International Airport is right nearby. And when you’re craving quiet, McKinney Falls’ limestone trails and the shady bends of Onion Creek are just down the road. Goodnight Ranch is close to the action, but far enough to feel like home.
explore the
site map
Our site map gives you an overview of the community layout, helping you visualize where your future home will sit within the larger neighborhood. Explore nearby amenities, green spaces, and the surrounding area to see how everything connects.

your new neighborhood

ENTERTAINMENT
Start your engines at Circuit of the Americas, roll into nostalgia at Austin Roller Rink, or head to South Congress for live music that hits every note—just minutes from home.

RESTAURANTS & CAFES
South Austin serves it up right. Grab global bistro fare at The Little Darlin’, sip bold brews at Radio Coffee & Beer, or wander South Congress for patios, pastries, and people-watching at its finest.

SHOPPING
Swing by Southpark Meadows for major brands and everyday must-haves, or explore Austin’s indie shops for handmade goods, vintage finds, and one-of-a-kind gifts.
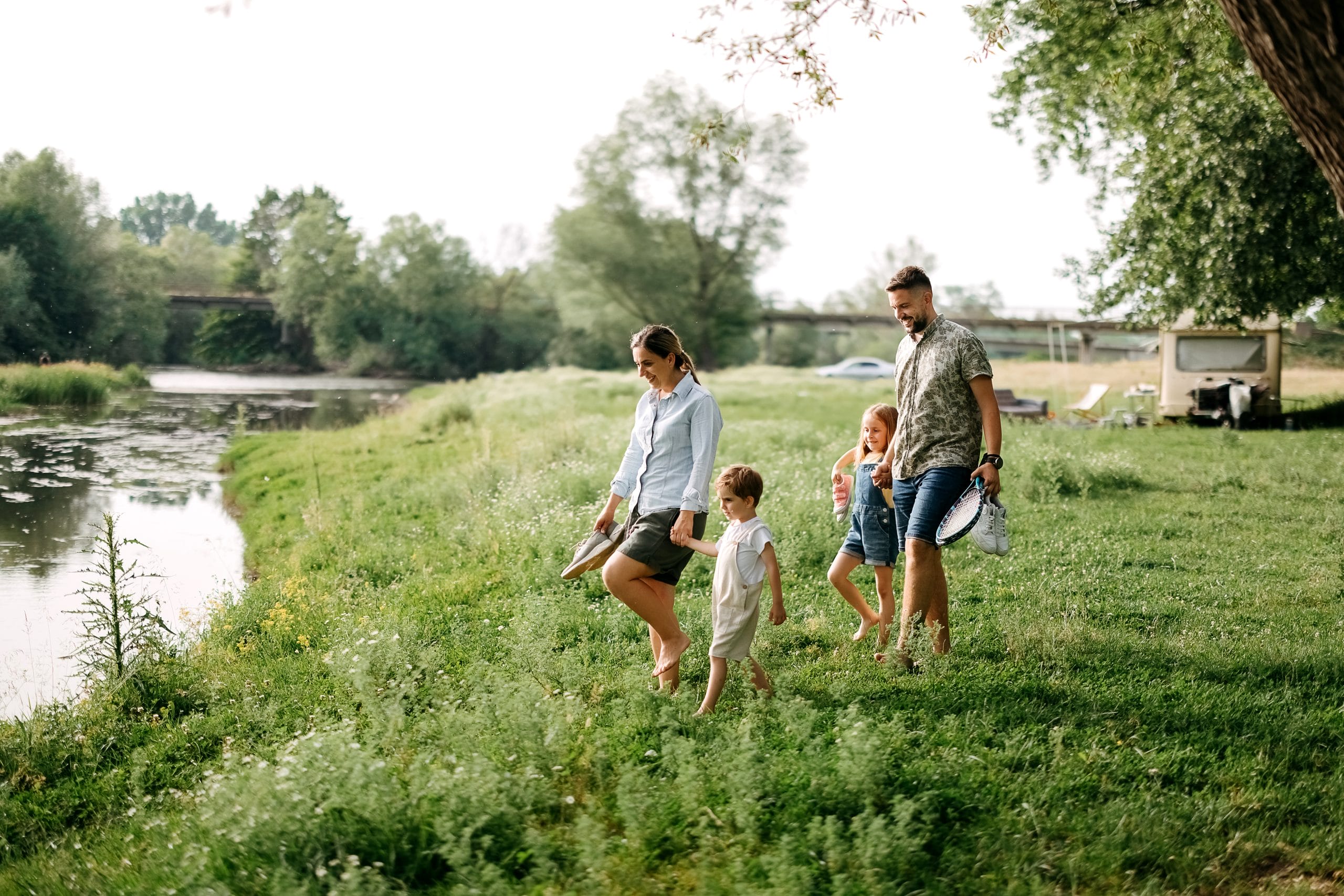
PARKS & RECREATION
Adventure’s always just outside: hike through McKinney Falls State Park, explore the greenways along Onion Creek, or unwind beside the community pond—no travel required.
What’s Nearby
Discover what’s nearby—from restaurants and shopping to schools, health services, parks, and everyday essentials. Use the map to explore amenities that fit your lifestyle.
Local Schools

explore urban culture and city parks
Nestled in the heart of Chosewood Park, Zephyr offers the best of both worlds—urban excitement and natural calm. Enjoy easy access to Grant Park’s historic tree-lined paths, explore the BeltLine’s Southside Trail, or dive into the neighborhood’s arts, dining, and entertainment scenes. Whether you’re taking a morning stroll on Georgia Avenue, discovering new local flavors in Summerhill, or catching a game at a local bar, Zephyr keeps you effortlessly connected to the energy of Atlanta.

new construction townhomes
At Zephyr, thoughtfully crafted townhomes blend classic character with modern convenience. Open-concept interiors are designed for seamless living, featuring oversized kitchen islands, private suites, and versatile layouts that adapt to your lifestyle. Sunlit spaces, bespoke finishes, and covered patios create a warm and welcoming atmosphere, while community greenspaces, gravel paths, and shady trees encourage relaxation just outside your door. Two-car side-by-side garages add convenience for those commuting for work or escaping the city for a weekend getaway.

living in fulton country
With top-tier schools in the Fulton County School System and safe, walkable streets, Zephyr offers peace of mind for parents and residents alike. Nearby attractions like Zoo Atlanta and the BeltLine provide opportunities for family outings that are both enriching and adventurous. Convenient access to MARTA rail and bus transit stops ensures effortless commutes to downtown Atlanta and beyond, connecting residents to work, play, and everything in between.

new construction townhomes
At Zephyr, thoughtfully crafted townhomes blend classic character with modern convenience. Open-concept interiors are designed for seamless living, featuring oversized kitchen islands, private suites, and versatile layouts that adapt to your lifestyle. Sunlit spaces, bespoke finishes, and covered patios create a warm and welcoming atmosphere, while community greenspaces, gravel paths, and shady trees encourage relaxation just outside your door. Two-car side-by-side garages add convenience for those commuting for work or escaping the city for a weekend getaway.
Find Your Home at Goodnight Ranch
Live Like a Local
From local favorites to everyday living, explore what makes this area truly special. Our articles offer insights and inspiration to help you feel connected to the place you’ll call home.
Finding the right home is a journey, and every stage comes with questions. Whether you’re just starting to explore, considering a move, ready to buy, or settling in, our curated guides, blogs, tools, and expert insights help you navigate each step with clarity.
Dreaming & Discovery
At this stage, you’re exploring the possibilities. Maybe you’re curious about homeownership...
Dreaming & Discovery
At this stage, you’re exploring the possibilities. Maybe you’re curious about homeownership...
Dreaming & Discovery
At this stage, you’re exploring the possibilities. Maybe you’re curious about homeownership...
Dreaming & Discovery
At this stage, you’re exploring the possibilities. Maybe you’re curious about homeownership...
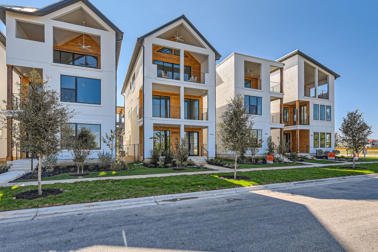
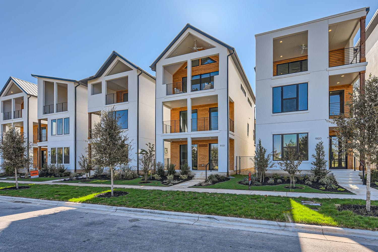
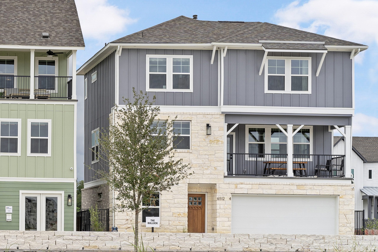
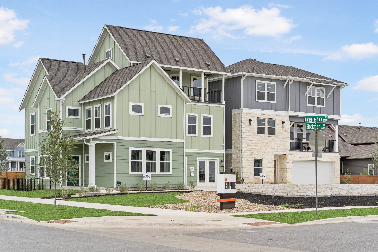
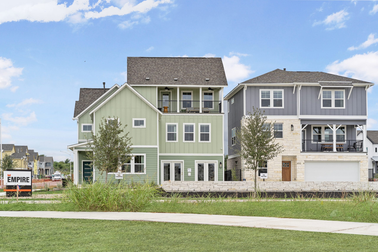
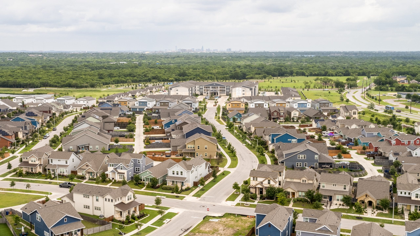
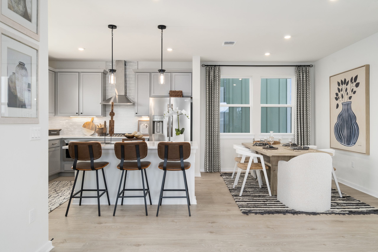
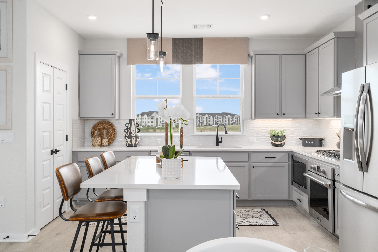
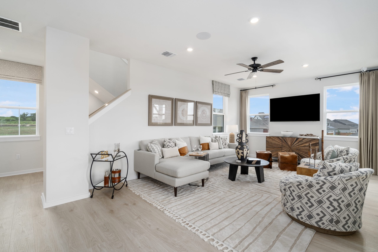
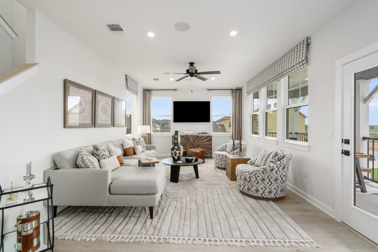
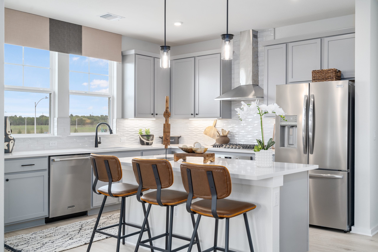
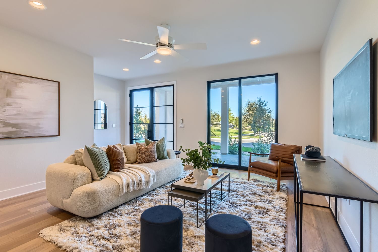
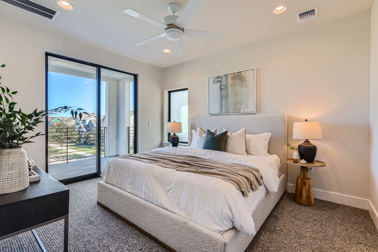
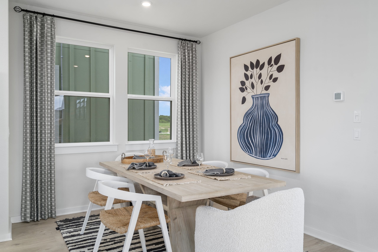
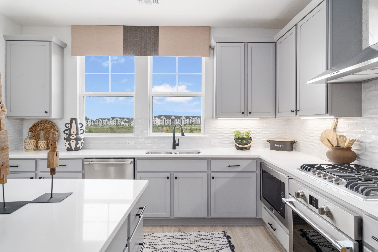
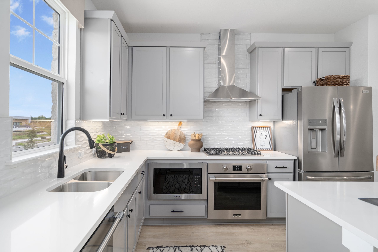
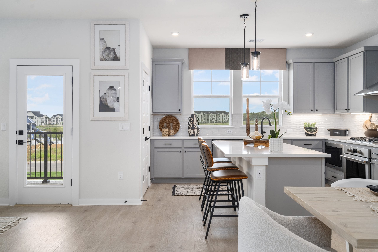
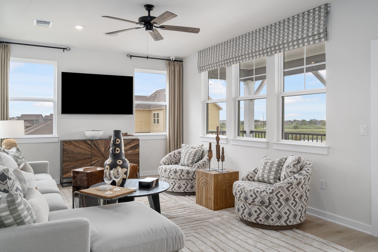
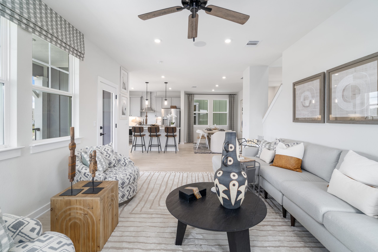
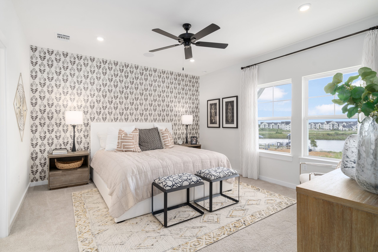
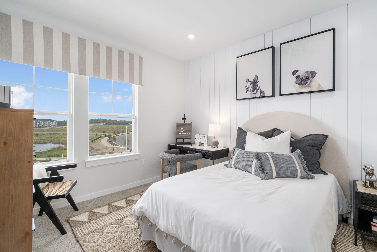
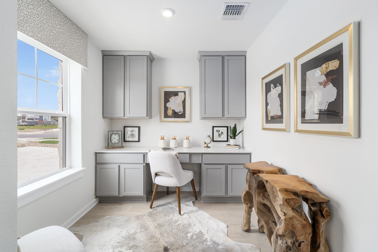
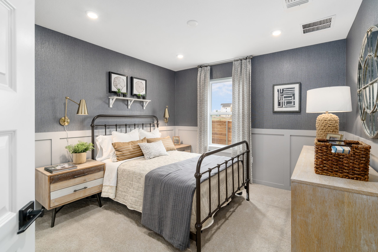
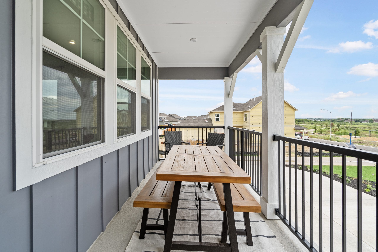
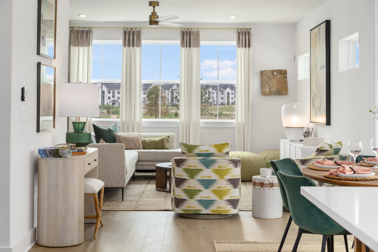

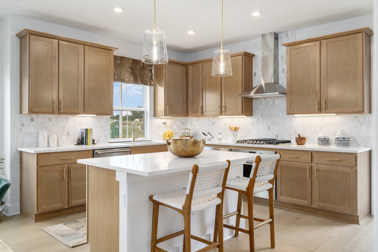
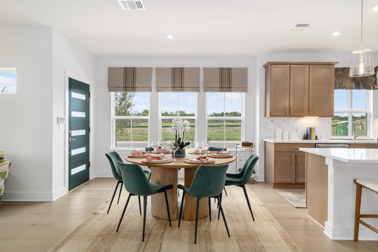
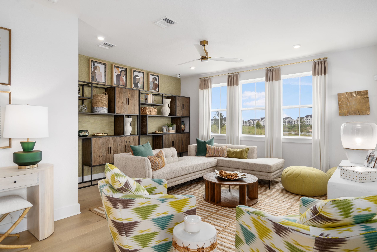
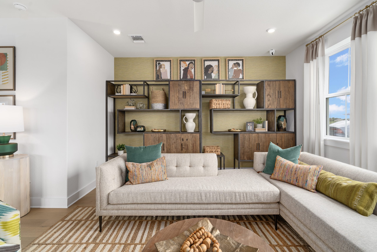
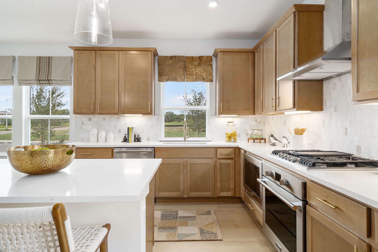
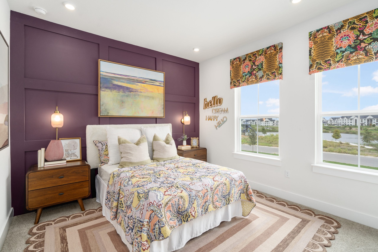
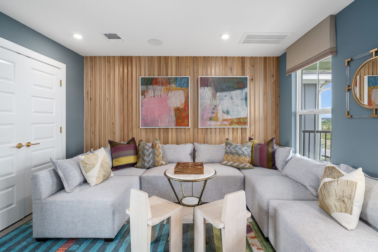
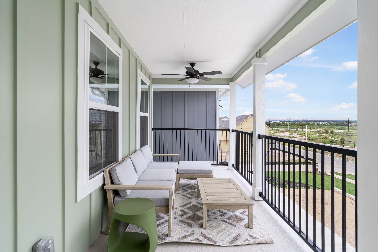
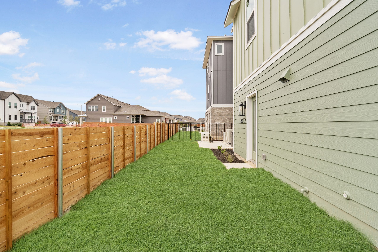



































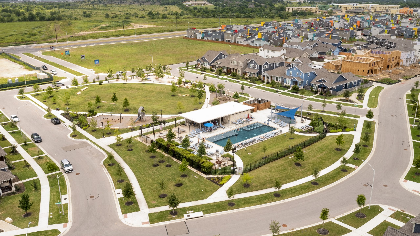
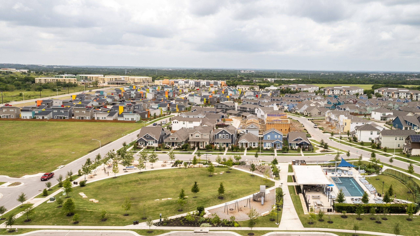
















Hear what other homeowners are saying about us in the state of Texas, based on Google Reviews from all of our communities in Houston, Austin, and San Antonio.
Google reviews
Empire Design Center
One of the most exciting things about buying a new home is getting to be part of the design process from the start. The joy of walking into a home where everything is brand new and tailored to your style is a feeling that’s hard to beat.





