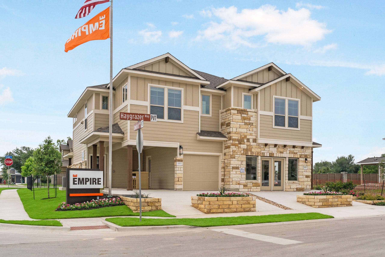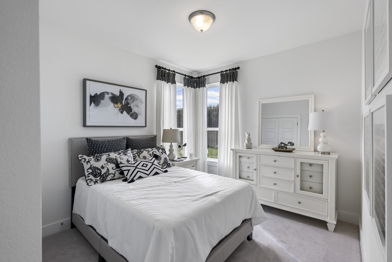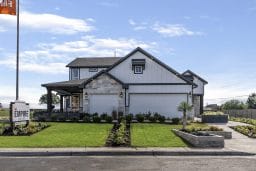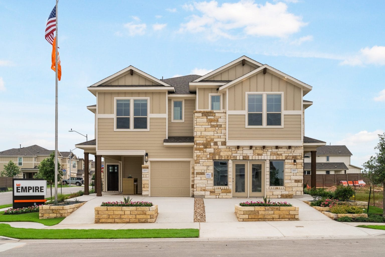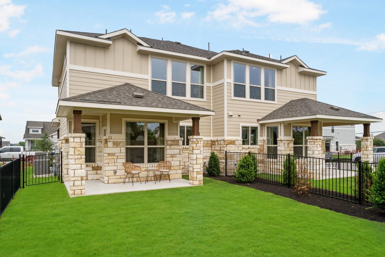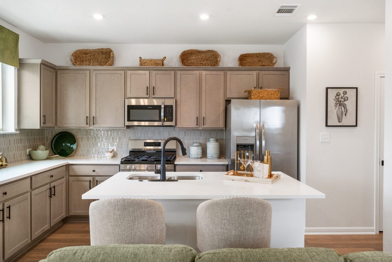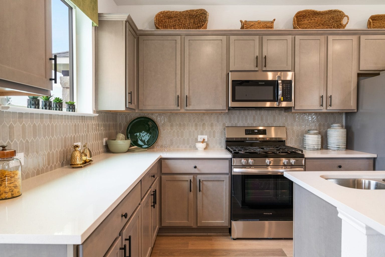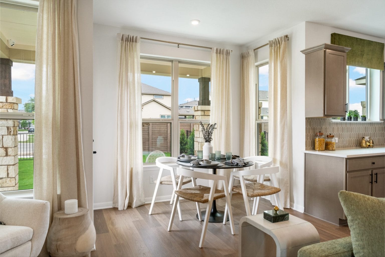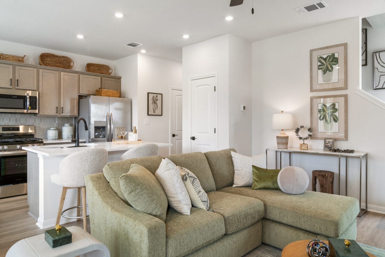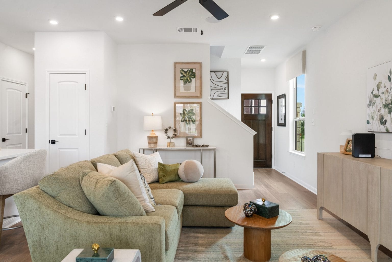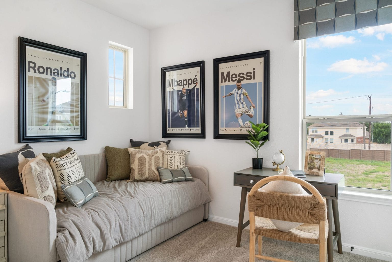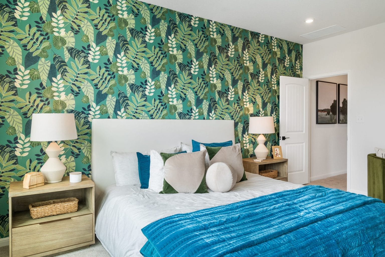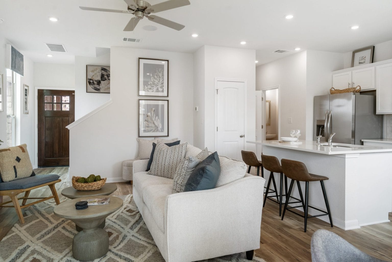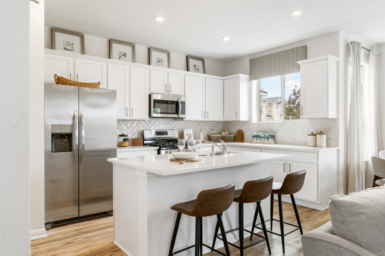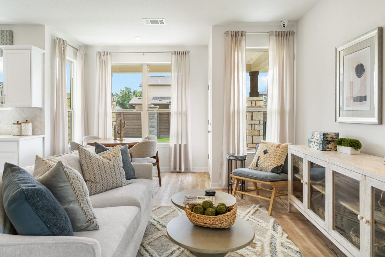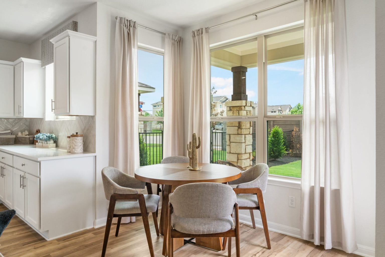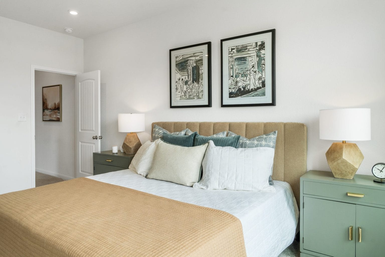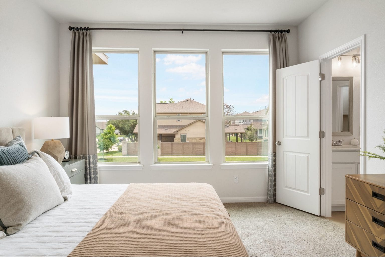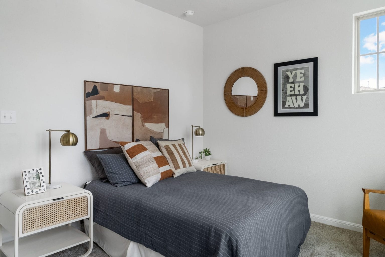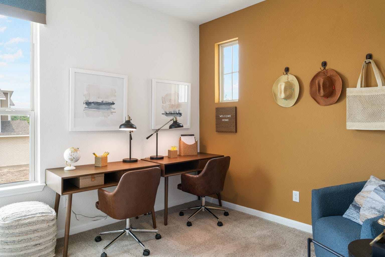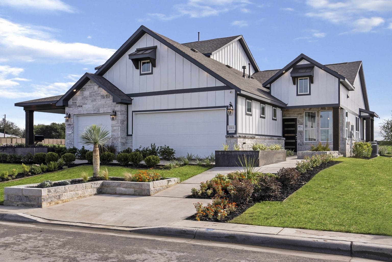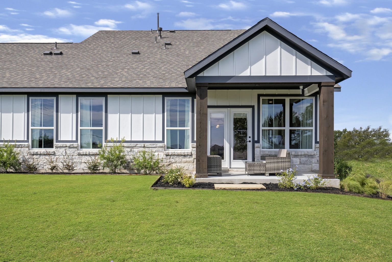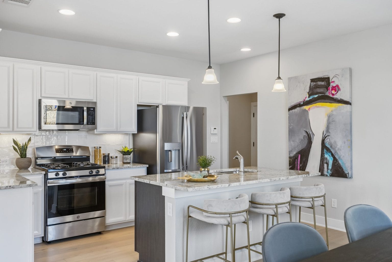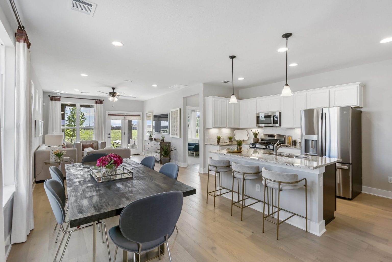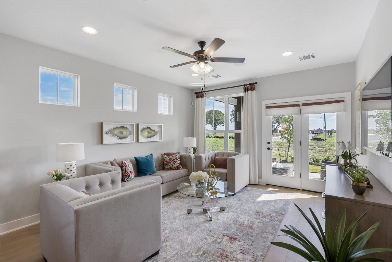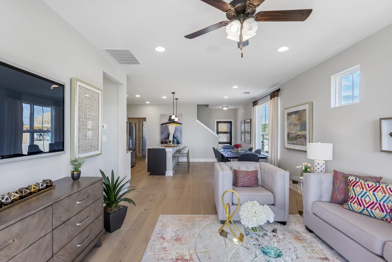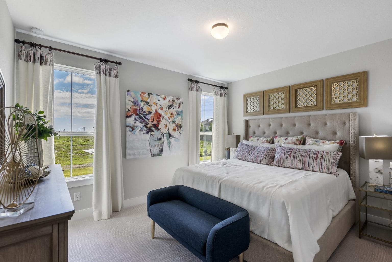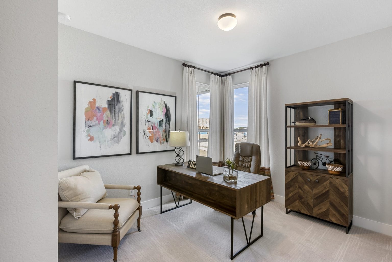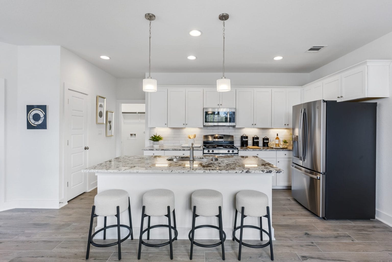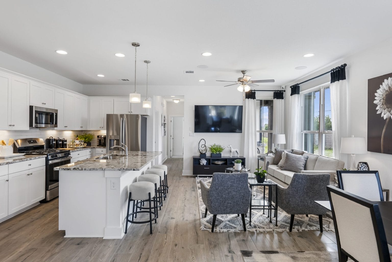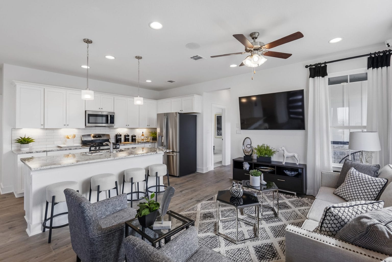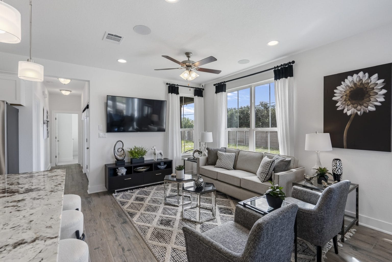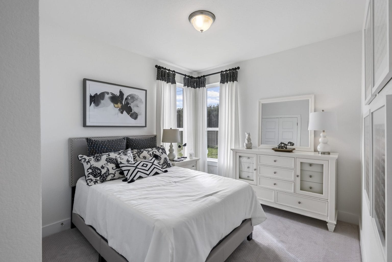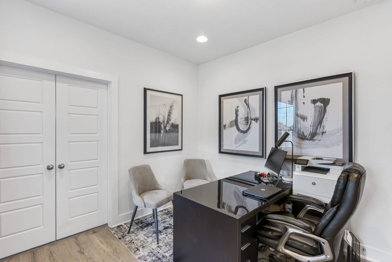Villas at Rowe
New Semi-Detached Townhomes for Sale in Pflugerville, TX. Starting from the Low $300’s.
Villas at Rowe
New Semi-Detached Townhomes for Sale in Pflugerville, TX. Starting from the mid $300’s.
Villas at Rowe at a Glance
Nestled on 15 acres in the heart of Pflugerville, Villas at Rowe offers a place where belonging feels natural and the world around you feels wide open. Just northeast of SH 45 / TX 130, and only a short drive from Austin, this intimate community of twin villa townhomes invites you to embrace both adventure and tranquility. Spend mornings in your private backyard, afternoons walking shaded trails through lush green spaces, and evenings at Central Park or enjoying the charm of downtown Pflugerville. Weekends beckon with the music of Austin or the peaceful shores of Lake Pflugerville. Empire Homes welcomes you to Villas at Rowe—where every corner of your home holds new memories, and every step you take brings you closer to the home you’ve always wanted.
- SEMI-DETACHED TOWNHOMES
- 2–3 BEDS
- 1–2 STORIES
-
1,330–1,606
SQ. FT. - 2–2.5 BATHS
- FROM THE LOW $300’s
THE ABBEY: GARAGE
3 Beds | 2.5 Baths | 1,517 SQ. FT.
THE ABBEY: CARPORT
3 Beds | 2.5 Baths | 1,517 SQ. FT.
- community pool
- community pool
- community pool
- community pool

Join the interest list
Get the details on pricing, floor plans, and move-in timelines—or schedule a tour to see it all in person.
Please note: visits are by appointment only.
- Sunday & Monday: 12 PM – 6 PM
- Tuesday – Saturday: 10 AM – 6 PM
quick delivery homes
Move-in ready homes available within 0–6 months. These homes are already under construction or complete, with features and finishes professionally selected—so you can skip the wait and settle in sooner.
Quick Delivery Homes Filters
Home Type
Price
Sq. ft.
Beds
Baths
LOCK IN A 4.99% FIXED RATE
Qualified buyers can now lock in a 4.99% 30-year fixed rate on select quick delivery homes at Villas at Rowe—but only for a short time.*
*All incentives are subject to conditions. Please contact our team for more details.
GET IN TOUCH
new home Plans
Pre-construction homes that are built from the ground up, typically ready in 6+ months. Choose your preferred floor plan, then personalize it with features and finishes at our Design Center to make it feel like yours.
Quick Delivery Homes Filters
Home Type
Price
Sq. ft.
Beds
Baths
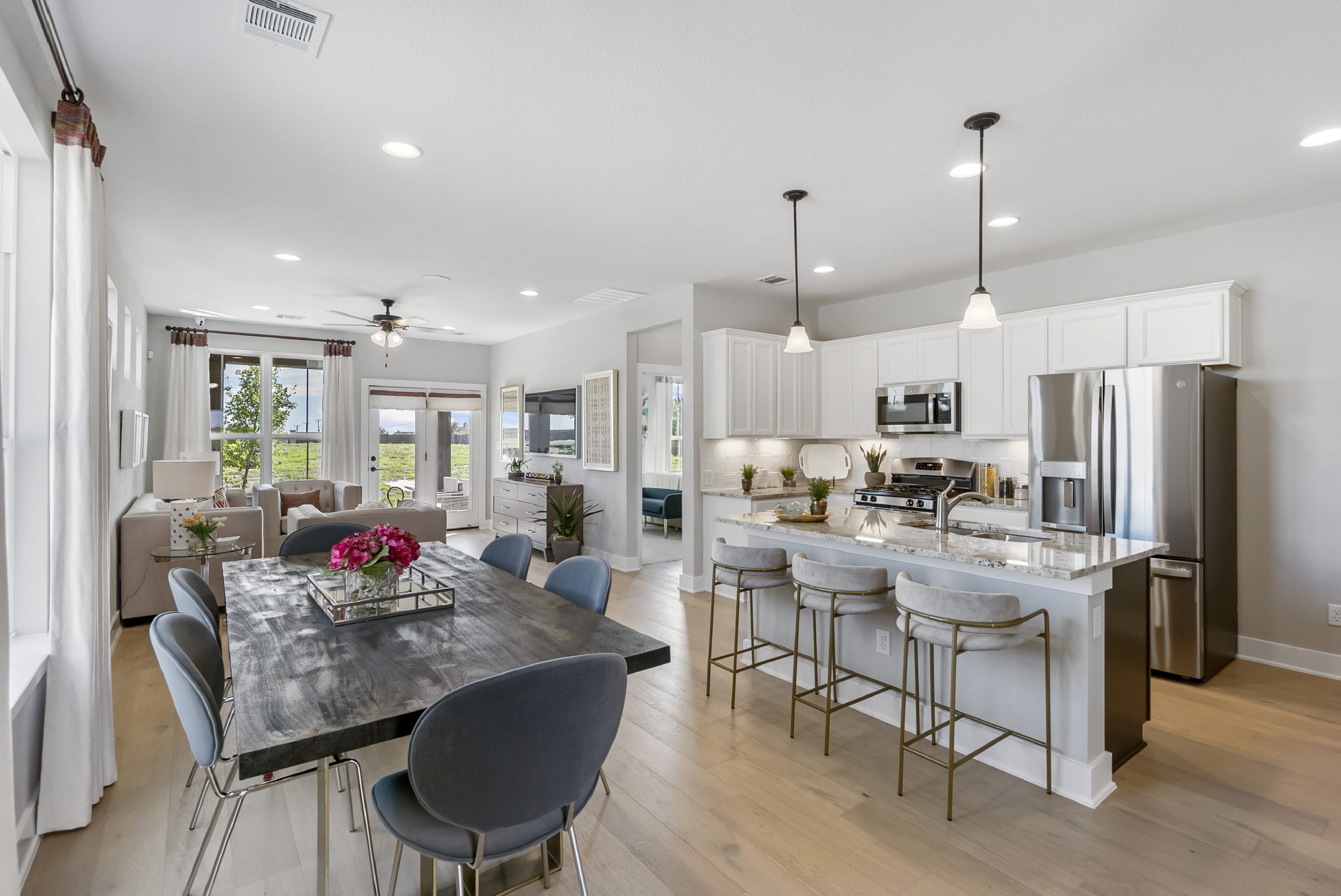
Twin Villa Townhomes
The townhomes of Villas at Rowe are designed to offer everything you need, and then some. With one and two-storey floorplans ranging from 1,330 to 1,606 square feet, these semi-detached townhomes give you room to breathe and grow. Featuring two to three bedrooms, and two to two and a half bathrooms, the thoughtful layout makes every square foot count. The open-concept design creates a seamless flow, where family time, quiet moments, and gatherings with neighbors happen effortlessly. And the best part? With all lawn care covered by the neighborhood HOA, you can say goodbye to weekends spent mowing the lawn and hello to extra time spent doing what you love.

Living in Pflugerville
Pflugerville feels like home from the moment you arrive. Whether you’re swimming, kayaking, or relaxing by Lake Pflugerville’s shimmering waters, or strolling through the shaded trails of Central Park, there’s always an adventure waiting outside your door. Local spots like the Round Rock Town Center keep you connected to shopping, dining, and entertainment, all just minutes away. Pflugerville’s festive spirit comes alive each year with the famed Deutschen Pfest, where bratwurst, live music, and Texas cheer fill the air. This is a place where family time, community gatherings, and nature’s beauty come together seamlessly to create a lifestyle that feels like it was made just for you.

Everything’s in Austin
Pflugerville is just a 30-minute drive from Austin, a city that runs on tacos, tunes, and tech. Whether you’re heading to work at Tesla, Dell, or Apple, or catching a live show at one of Austin’s iconic venues, the city always has something to make you feel alive. With easy access to SH 45 and TX-130, getting to downtown Austin or exploring Hill Country trails is a breeze. Back home, Pflugerville offers over 40 parks and 500 acres of green space—plenty of room to play, breathe, and unwind. And with top-tier education from Pflugerville ISD, the growing student community has everything it needs to thrive. Pflugerville offers the perfect blend of small-town charm with access to Austin’s eclectic vibe and exciting job opportunities.
explore the
site map
Our site map gives you an overview of the community layout, helping you visualize where your future home will sit within the larger neighborhood. Explore nearby amenities, green spaces, and the surrounding area to see how everything connects.

your new neighborhood

ENTERTAINMENT
Whether you’re enjoying live music at the Deutschen Pfest, or celebrating the 4th of July with Pfireworks, the town brings folks together with its annual festivals. Every season is an excuse for a good time.

RESTAURANTS & CAFES
Grab a bite at TaterQue for a brisket-loaded baked potato or sip on a turtle espresso at Lazydaze Coffee. The Slice of Pflugerville Festival serves up local music and fresh eats.

SHOPPING
From the Pflugerville Pfarmers Market, where local produce and handmade goods fill the stands, to big brands at the San Marcos Premium Outlets, Pflugerville gives you access to the best of everything.

PARKS & RECREATION
Pflugerville is a town that thrives outdoors. Whether it’s a walk through Pfluger Park, a kayak ride on Lake Pflugerville, or a bike ride along miles of trails, you’re never far from nature.
What’s Nearby
Discover what’s nearby—from restaurants and shopping to schools, health services, parks, and everyday essentials. Use the map to explore amenities that fit your lifestyle.
Local Schools

explore urban culture and city parks
Nestled in the heart of Chosewood Park, Zephyr offers the best of both worlds—urban excitement and natural calm. Enjoy easy access to Grant Park’s historic tree-lined paths, explore the BeltLine’s Southside Trail, or dive into the neighborhood’s arts, dining, and entertainment scenes. Whether you’re taking a morning stroll on Georgia Avenue, discovering new local flavors in Summerhill, or catching a game at a local bar, Zephyr keeps you effortlessly connected to the energy of Atlanta.

new construction townhomes
At Zephyr, thoughtfully crafted townhomes blend classic character with modern convenience. Open-concept interiors are designed for seamless living, featuring oversized kitchen islands, private suites, and versatile layouts that adapt to your lifestyle. Sunlit spaces, bespoke finishes, and covered patios create a warm and welcoming atmosphere, while community greenspaces, gravel paths, and shady trees encourage relaxation just outside your door. Two-car side-by-side garages add convenience for those commuting for work or escaping the city for a weekend getaway.

living in fulton country
With top-tier schools in the Fulton County School System and safe, walkable streets, Zephyr offers peace of mind for parents and residents alike. Nearby attractions like Zoo Atlanta and the BeltLine provide opportunities for family outings that are both enriching and adventurous. Convenient access to MARTA rail and bus transit stops ensures effortless commutes to downtown Atlanta and beyond, connecting residents to work, play, and everything in between.

new construction townhomes
At Zephyr, thoughtfully crafted townhomes blend classic character with modern convenience. Open-concept interiors are designed for seamless living, featuring oversized kitchen islands, private suites, and versatile layouts that adapt to your lifestyle. Sunlit spaces, bespoke finishes, and covered patios create a warm and welcoming atmosphere, while community greenspaces, gravel paths, and shady trees encourage relaxation just outside your door. Two-car side-by-side garages add convenience for those commuting for work or escaping the city for a weekend getaway.
Find Your Home at Villas at Rowe
Pflugerville is where the Texas spirit shines, where the proud traditions of the Lone Star State meet modern America. With Austin’s electric energy and the breathtaking expanse of the Hill Country just around the corner, Pflugerville offers the perfect blend of adventure and tranquility. Whether it’s exploring Pflugerville’s parks, enjoying a quiet evening on your covered patio, or catching a live band in Austin, these homes give you the time and freedom to make the most of it. Empire Homes welcomes you to Villas at Rowe, where your new chapter begins in Pflugerville, Texas.
Live Like a Local
From local favorites to everyday living, explore what makes this area truly special. Our articles offer insights and inspiration to help you feel connected to the place you’ll call home.
Finding the right home is a journey, and every stage comes with questions. Whether you’re just starting to explore, considering a move, ready to buy, or settling in, our curated guides, blogs, tools, and expert insights help you navigate each step with clarity.
Dreaming & Discovery
At this stage, you’re exploring the possibilities. Maybe you’re curious about homeownership...
Dreaming & Discovery
At this stage, you’re exploring the possibilities. Maybe you’re curious about homeownership...
Dreaming & Discovery
At this stage, you’re exploring the possibilities. Maybe you’re curious about homeownership...
Dreaming & Discovery
At this stage, you’re exploring the possibilities. Maybe you’re curious about homeownership...
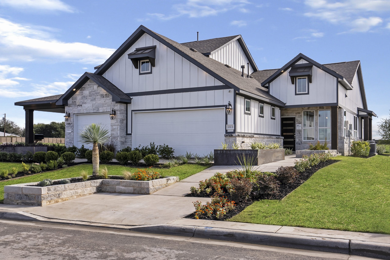
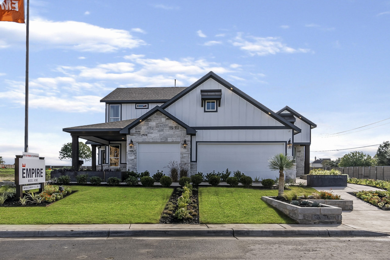
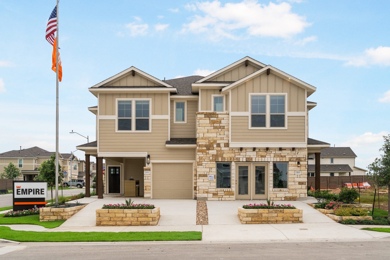
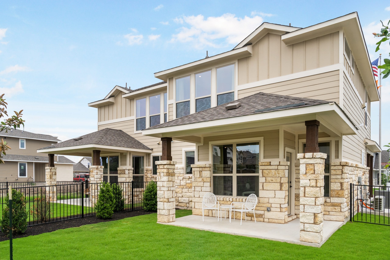
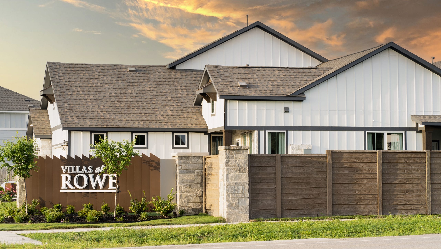
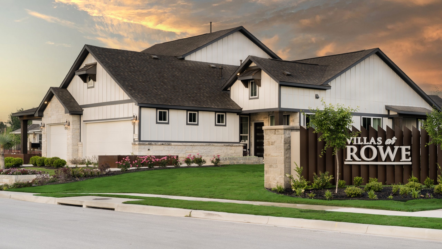
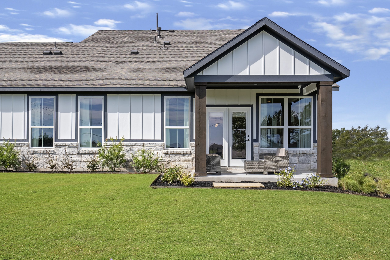
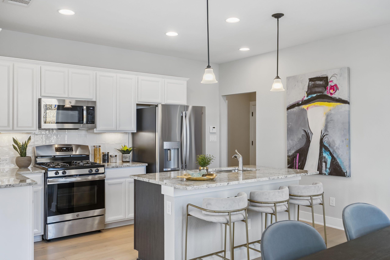

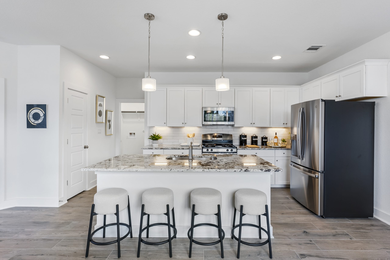
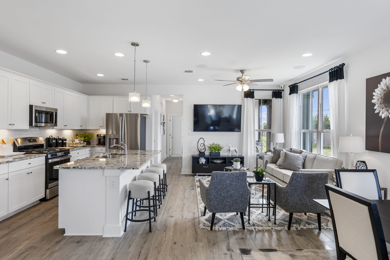
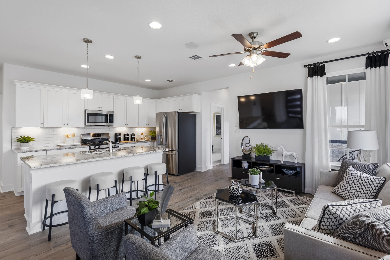
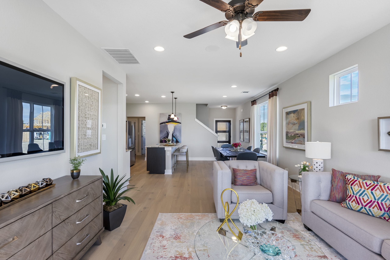
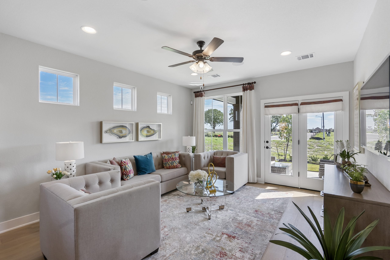
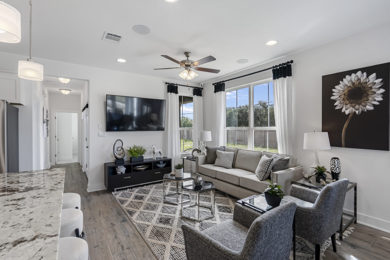
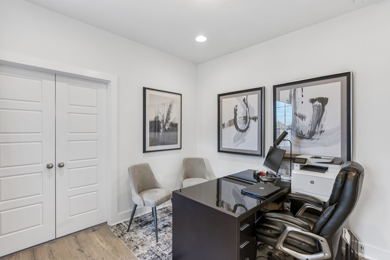
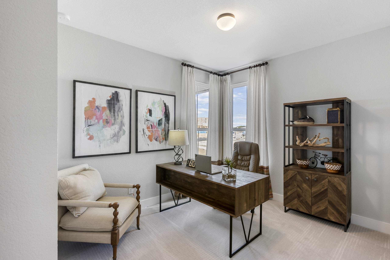
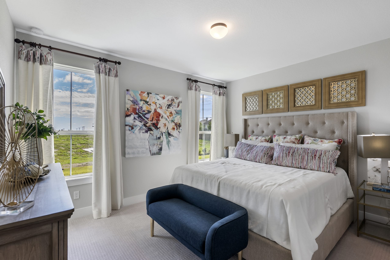
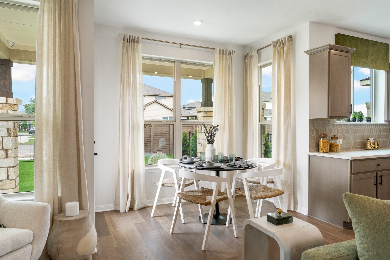
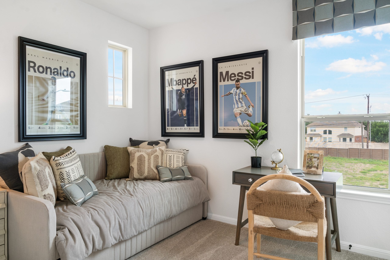
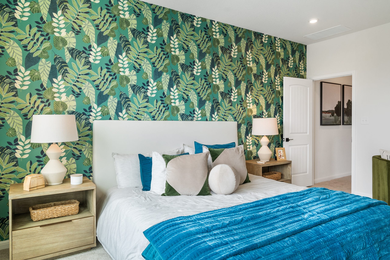
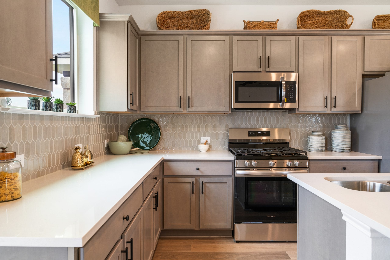
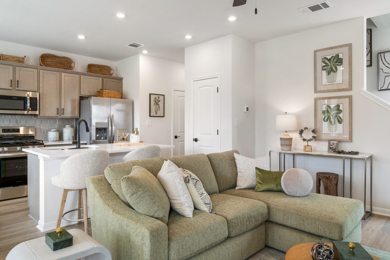
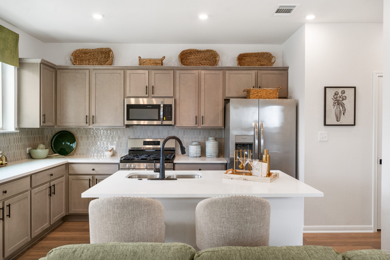
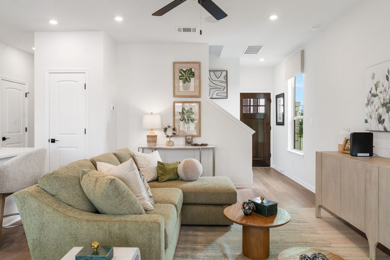
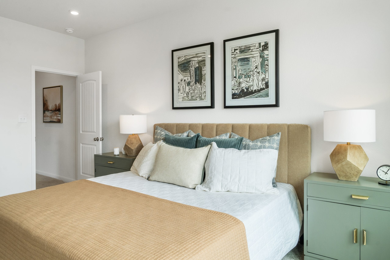
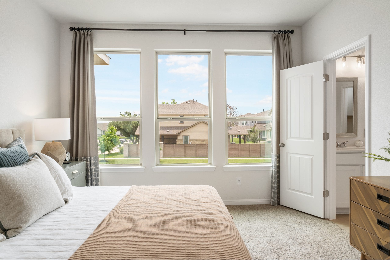
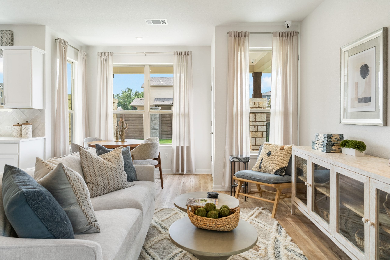
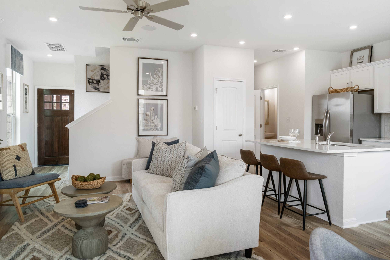
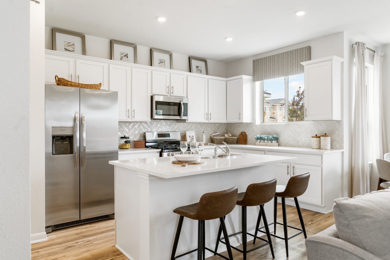
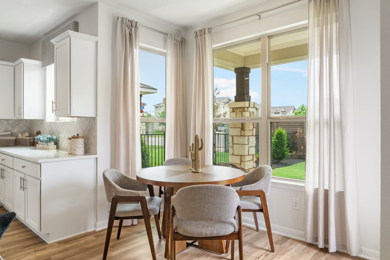
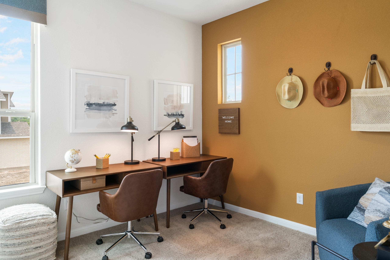
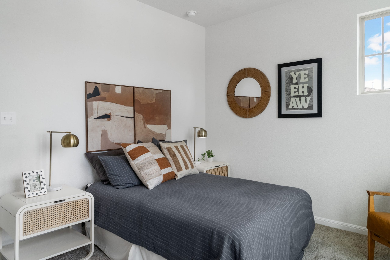
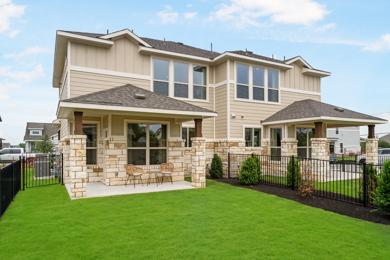








































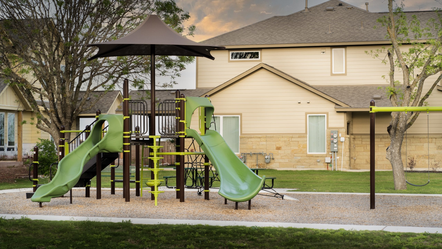





















Hear what other homeowners are saying about us in the state of Texas, based on Google Reviews from all of our communities in Houston, Austin, and San Antonio.
Google reviews
Empire Design Center
One of the most exciting things about buying a new home is getting to be part of the design process from the start. The joy of walking into a home where everything is brand new and tailored to your style is a feeling that’s hard to beat.


