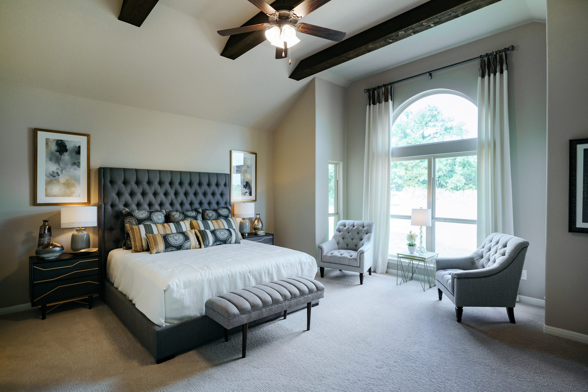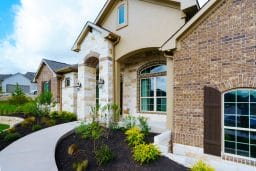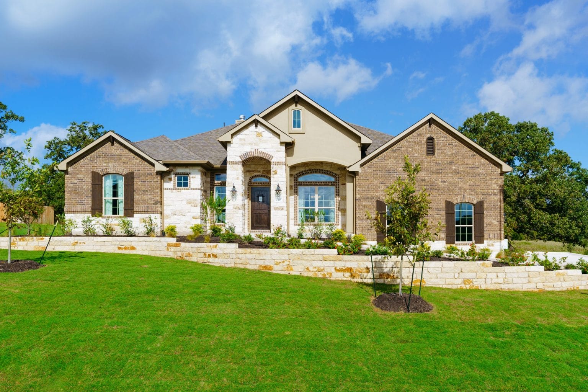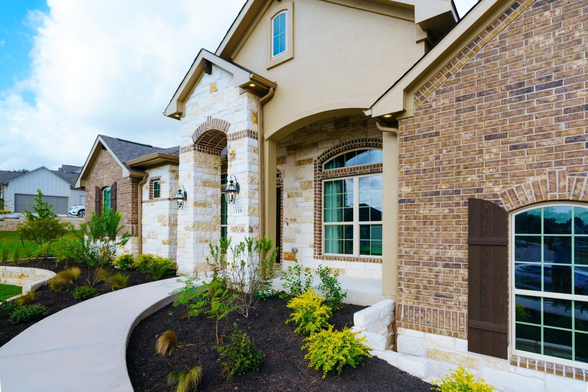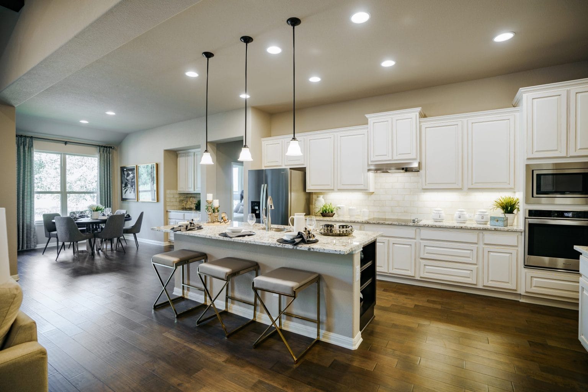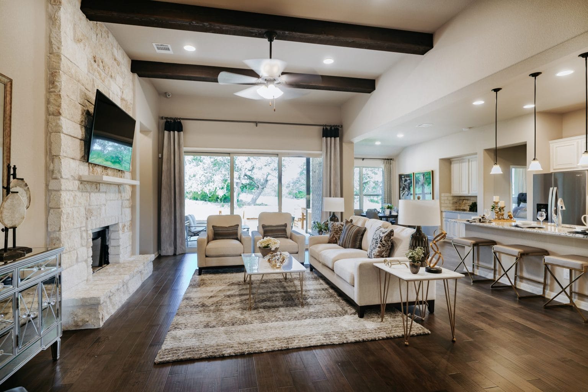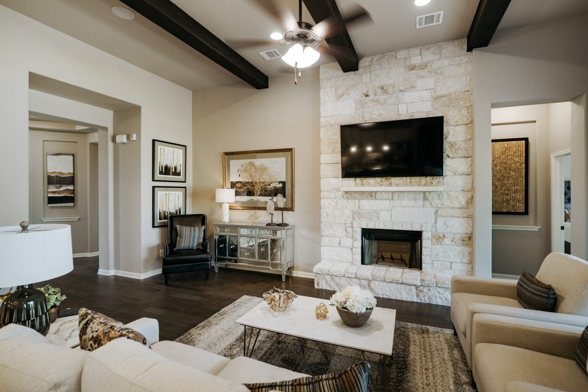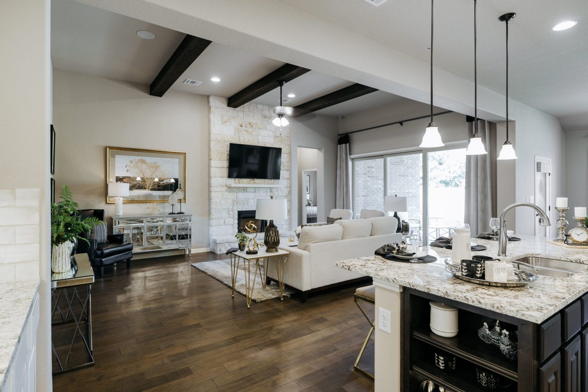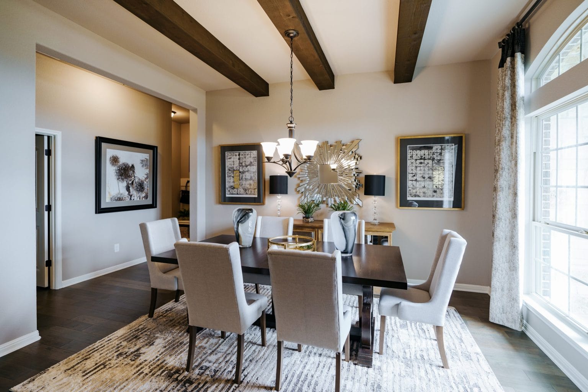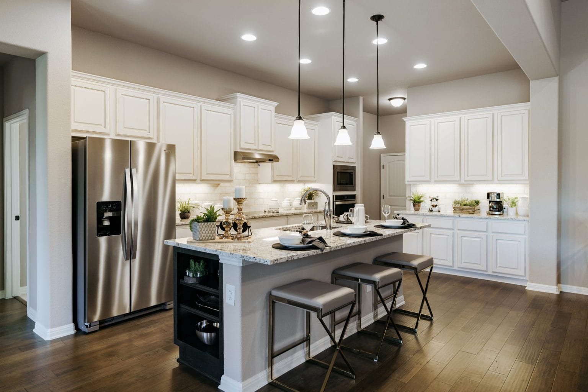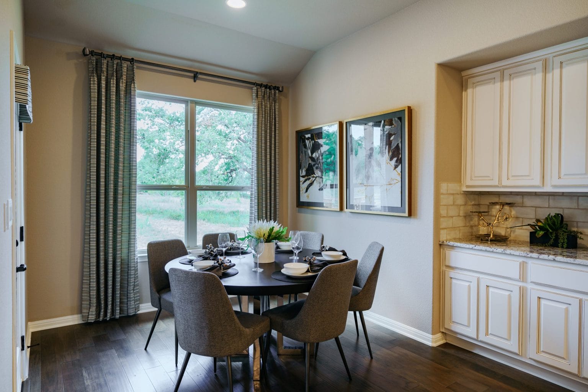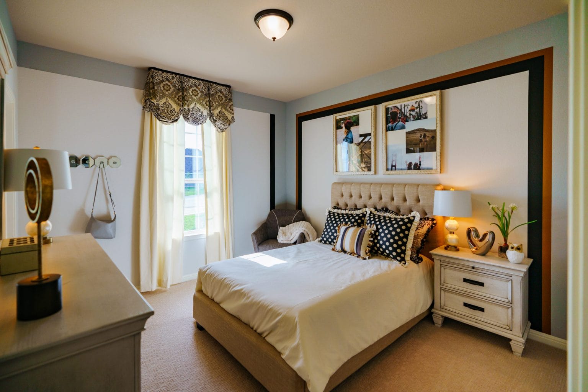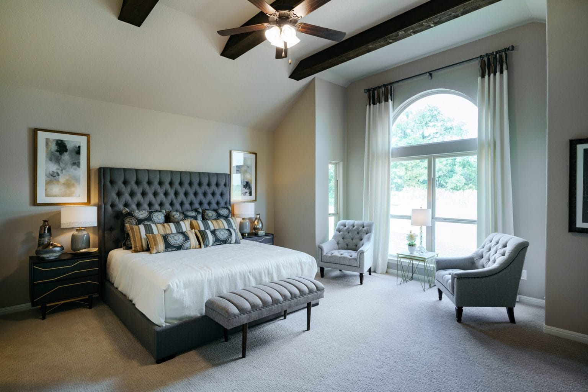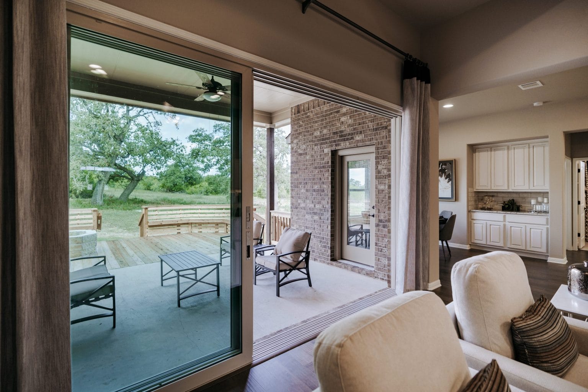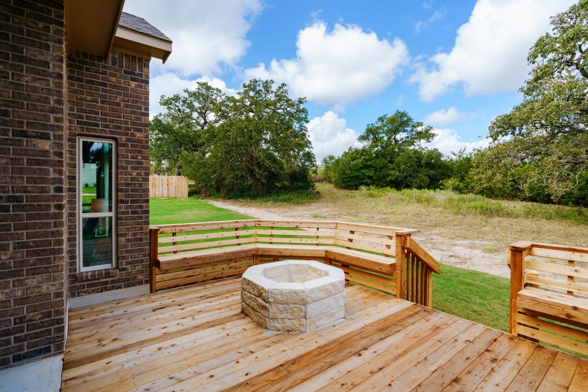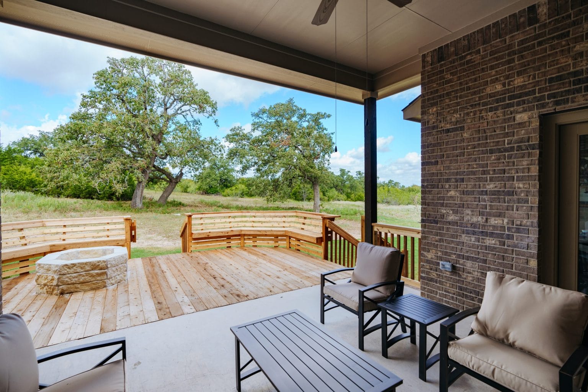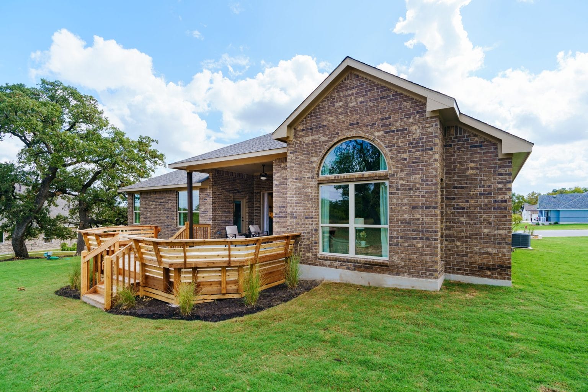Double Eagle Ranch
New Single-Family Homes for Sale in Cedar Creek, Texas. Starting from the High $500’s.
Double Eagle Ranch
New Single-Family Homes for Sale in Cedar Creek, Texas. Starting from the High $500’s.
Double Eagle Ranch at a glance
Tucked just outside Cedar Creek, Double Eagle Ranch offers a wide-open kind of living that’s getting harder to find. This is Hill Country living at its finest—where large lots meet Texas skies, and the clatter of the city fades into birdsong, breezes, and your neighbor’s friendly wave. Just minutes from a 47-acre greenbelt along the Colorado River, this community invites morning strolls, sunset grilling, and full-on weekend picnics under the oaks. Explore nearby gems like McKinney Roughs Nature Park, Bastrop State Park, and Lake Bastrop, where trails, fishing holes, and camping adventures are always in season. Empire Homes welcomes you to Double Eagle Ranch—a place built for memory-making, deep roots, and wide horizons.
- SINGLE-FAMILY HOMES
- 3–6 BEDS
- 1–2 STORIES
-
2,067–3,961
SQ. FT. - 3–5 BATHS
- FROM THE HIGH $500's
THE BRAUNIG
4 BEDS | 3 BATHS | 3,076 SQ. FT.
- community pool
- community pool
- community pool
- community pool

Join the interest list
Get the details on pricing, floor plans, and move-in timelines—or schedule a tour to see it all in person.
Please note: visits are by appointment only.
quick delivery homes
Move-in ready homes available within 0–6 months. These homes are already under construction or complete, with features and finishes professionally selected—so you can skip the wait and settle in sooner.
Quick Delivery Homes Filters
Home Type
Price
Sq. ft.
Beds
Baths
LOCK IN A 4.99% FIXED RATE
Qualified buyers can now lock in a 4.99% 30-year fixed rate on select quick delivery homes at Double Eagle Ranch—but only for a short time.*
*All incentives are subject to conditions. Please contact our team for more details.
GET IN TOUCH
new home Plans
Pre-construction homes that are built from the ground up, typically ready in 6+ months. Choose your preferred floor plan, then personalize it with features and finishes at our Design Center to make it feel like yours.
Quick Delivery Homes Filters
Home Type
Price
Sq. ft.
Beds
Baths
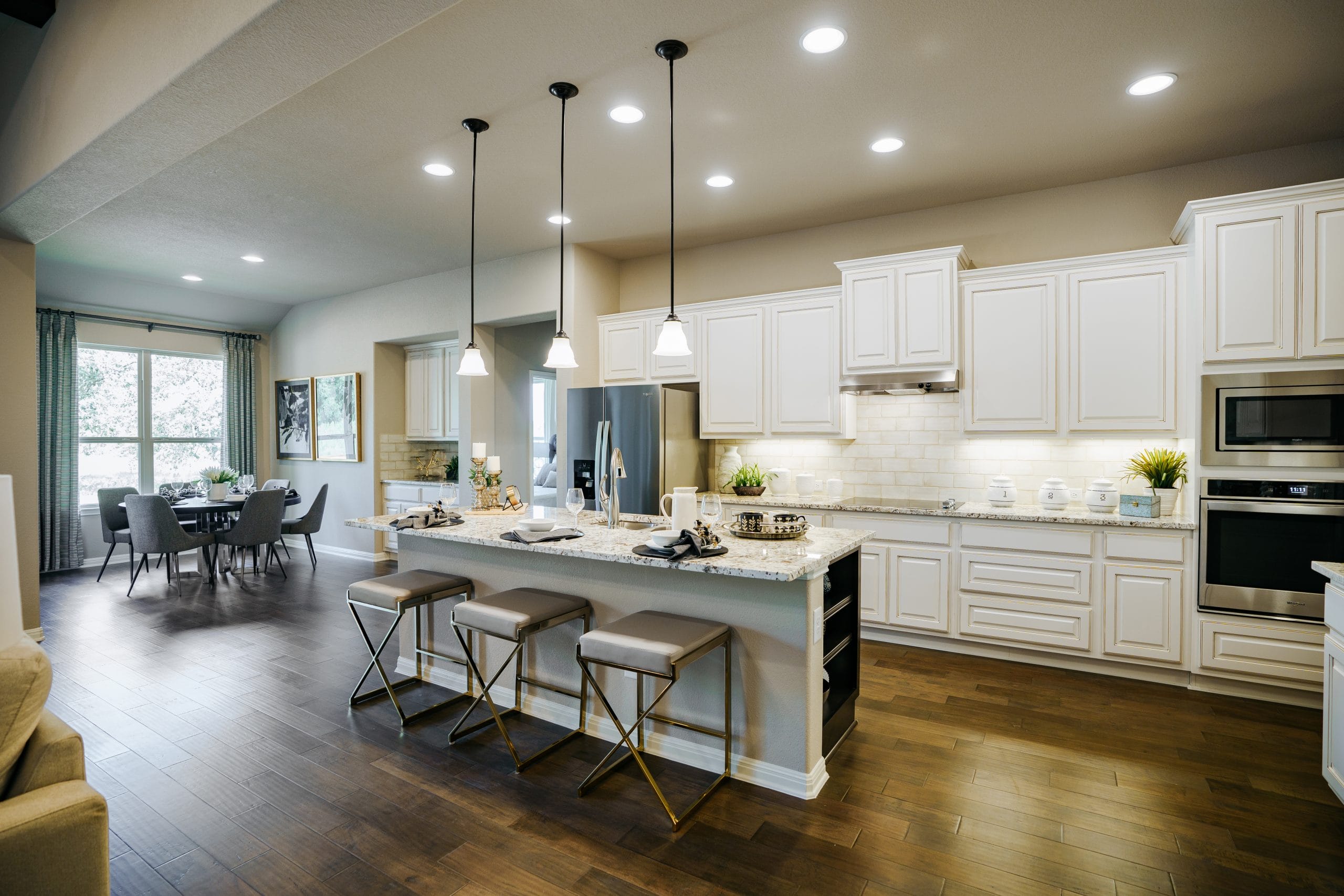
Modern Single-Family Homes
These aren’t your run-of-the-mill Hill Country homes. At Double Eagle Ranch, every home is built for real life—family gatherings, hosting guests, and maybe even a spontaneous two-step in the kitchen. With floorplans stretching from 2,600 to nearly 4,000 square feet, you’ll have plenty of room to breathe. Choose from options like studies, game rooms, and flex spaces. Extra-large garages and spacious covered patios make sure both your family and your grill have plenty of room. Inside, spa-worthy ensuites, walk-in pantries, and oversized kitchen islands give you the perfect blend of beauty and practicality, because at Double Eagle Ranch, style and function go hand in hand.

Step Outside. Stay Awhile.
Your next adventure begins right outside your front door (or just down the street). With over 50 acres of greenspace throughout the community, there’s plenty of room to stretch your legs, walk the dog, or gather for an impromptu picnic. A 47-acre greenbelt along the Colorado River is only minutes away, with grilling areas, picnic tables, and prime spots for your weekend cookouts. And with parks and community gathering spaces within a five-minute walk from every home, you’re never far from family football games, starlit toasts, or a “we should do this more often” moment. Whether you’re taking a stroll, lounging on the lawn, or enjoying a peaceful evening on the patio, every corner of Double Eagle Ranch is designed to bring neighbors together, relax in nature, and celebrate life.

All Roads Lead to Relaxation
Double Eagle Ranch feels like a world away, but it’s still perfectly connected to everything you need. Cedar Creek’s laid-back charm makes for easy living, and nearby Bastrop is ready for your grocery runs, date nights, and everything else in between. Commuting to Austin’s east side or Tesla’s Gigafactory? It’s a breeze. For outdoor enthusiasts, McKinney Roughs Nature Park, Lake Bastrop, and Bastrop State Park are just down the road, offering year-round recreation. Golf lovers will appreciate having the award-winning Wolfdancer Golf Club practically in their backyard. Whether you’re heading into the city for work or retreating to nature for play, Double Eagle Ranch puts you at the center of it all—without the hassle of city traffic.
explore the
site map
Our site map gives you an overview of the community layout, helping you visualize where your future home will sit within the larger neighborhood. Explore nearby amenities, green spaces, and the surrounding area to see how everything connects.

your new neighborhood

ENTERTAINMENT
Golf, grill-outs, and zipline thrills—your weekends just got an upgrade. Between Wolfdancer Golf Club and lakeside bonfires, there’s no shortage of ways to impress guests or simply unwind in style.

RESTAURANTS & CAFES
Downtown Bastrop isn’t just about antique shops—it’s a hub for delicious bites and local flavor. From the Piney Creek Chop House to Neighbor’s Kitchen & Yard, you’ll find plenty of spots to savor a meal and soak in the local charm.

SHOPPING
Bastrop’s charming boutiques and nearby shops are packed with personality. Explore locally-owned stores offering everything from handmade goods to unique home decor and Texas-inspired apparel.

PARKS & RECREATION
Here, you’re right in the heart of Texas Hill Country’s best outdoor offerings, all with a peaceful, crowd-free atmosphere. Fifty acres of on-site greenspace ensure nature is always close to home.
What’s Nearby
Discover what’s nearby—from restaurants and shopping to schools, health services, parks, and everyday essentials. Use the map to explore amenities that fit your lifestyle.
Local Schools

explore urban culture and city parks
Nestled in the heart of Chosewood Park, Zephyr offers the best of both worlds—urban excitement and natural calm. Enjoy easy access to Grant Park’s historic tree-lined paths, explore the BeltLine’s Southside Trail, or dive into the neighborhood’s arts, dining, and entertainment scenes. Whether you’re taking a morning stroll on Georgia Avenue, discovering new local flavors in Summerhill, or catching a game at a local bar, Zephyr keeps you effortlessly connected to the energy of Atlanta.

new construction townhomes
At Zephyr, thoughtfully crafted townhomes blend classic character with modern convenience. Open-concept interiors are designed for seamless living, featuring oversized kitchen islands, private suites, and versatile layouts that adapt to your lifestyle. Sunlit spaces, bespoke finishes, and covered patios create a warm and welcoming atmosphere, while community greenspaces, gravel paths, and shady trees encourage relaxation just outside your door. Two-car side-by-side garages add convenience for those commuting for work or escaping the city for a weekend getaway.

living in fulton country
With top-tier schools in the Fulton County School System and safe, walkable streets, Zephyr offers peace of mind for parents and residents alike. Nearby attractions like Zoo Atlanta and the BeltLine provide opportunities for family outings that are both enriching and adventurous. Convenient access to MARTA rail and bus transit stops ensures effortless commutes to downtown Atlanta and beyond, connecting residents to work, play, and everything in between.

new construction townhomes
At Zephyr, thoughtfully crafted townhomes blend classic character with modern convenience. Open-concept interiors are designed for seamless living, featuring oversized kitchen islands, private suites, and versatile layouts that adapt to your lifestyle. Sunlit spaces, bespoke finishes, and covered patios create a warm and welcoming atmosphere, while community greenspaces, gravel paths, and shady trees encourage relaxation just outside your door. Two-car side-by-side garages add convenience for those commuting for work or escaping the city for a weekend getaway.
Find Your Home at Double Eagle Ranch
Living your big-backyard dream is closer than you think. At Double Eagle Ranch, enjoy family barbecues, breathtaking Hill Country sunsets, and endless space for play—whether it’s tossing the ball with the kids or letting your pup run free. With large lots, spacious floorplans, and unbeatable proximity to both Austin and Bastrop, this community offers the perfect balance of seclusion and convenience. Empire Homes is proud to provide homes that align with your lifestyle, your vision, and yes, your favorite pair of cowboy boots.
Live Like a Local
From local favorites to everyday living, explore what makes this area truly special. Our articles offer insights and inspiration to help you feel connected to the place you’ll call home.
Finding the right home is a journey, and every stage comes with questions. Whether you’re just starting to explore, considering a move, ready to buy, or settling in, our curated guides, blogs, tools, and expert insights help you navigate each step with clarity.
Dreaming & Discovery
At this stage, you’re exploring the possibilities. Maybe you’re curious about homeownership...
Dreaming & Discovery
At this stage, you’re exploring the possibilities. Maybe you’re curious about homeownership...
Dreaming & Discovery
At this stage, you’re exploring the possibilities. Maybe you’re curious about homeownership...
Dreaming & Discovery
At this stage, you’re exploring the possibilities. Maybe you’re curious about homeownership...
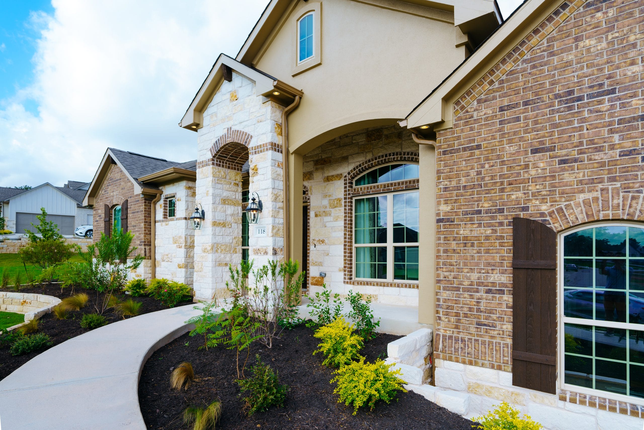
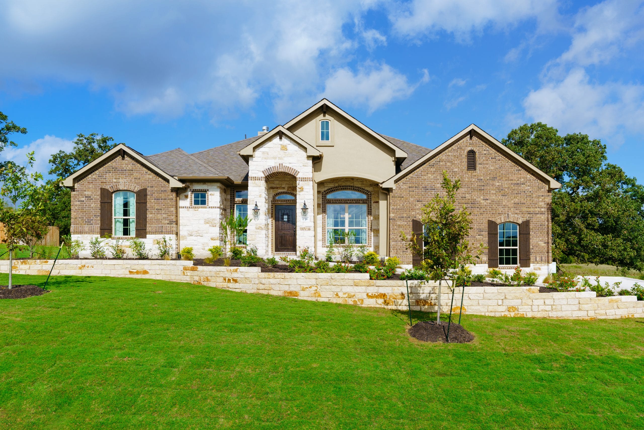

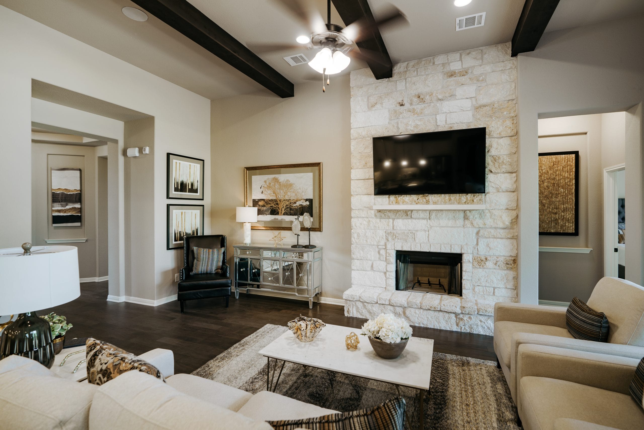
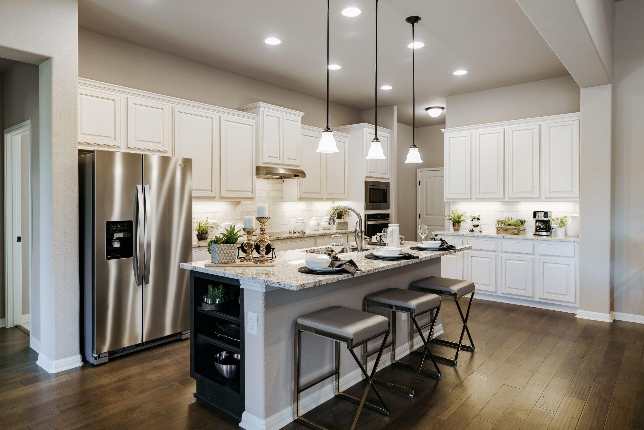
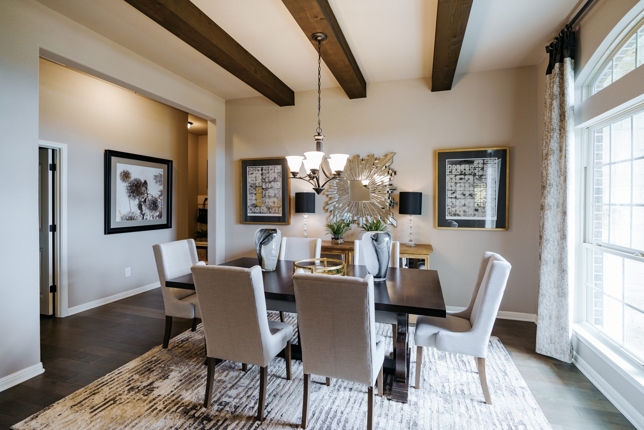
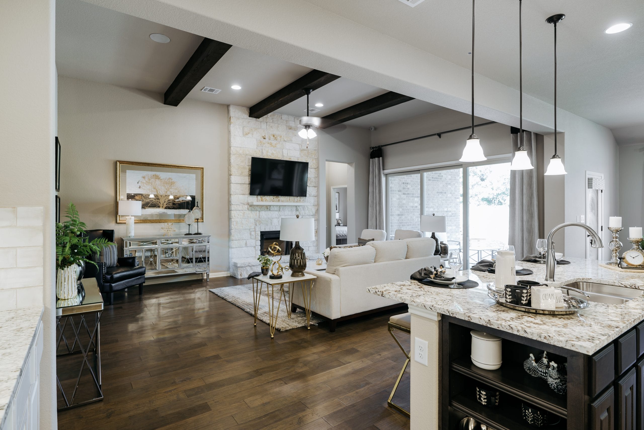
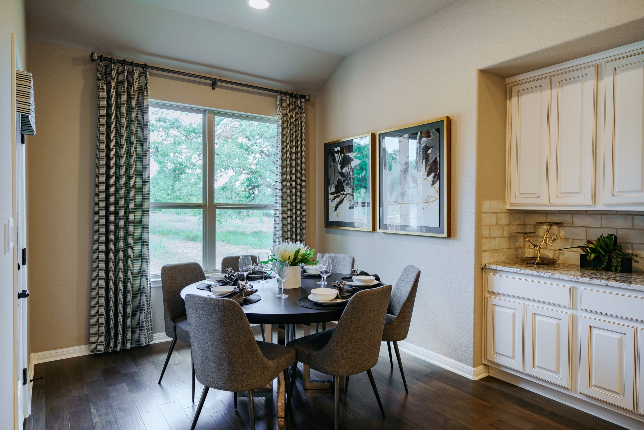
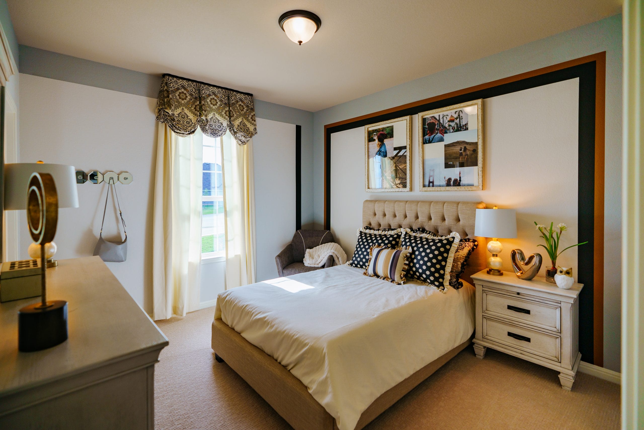
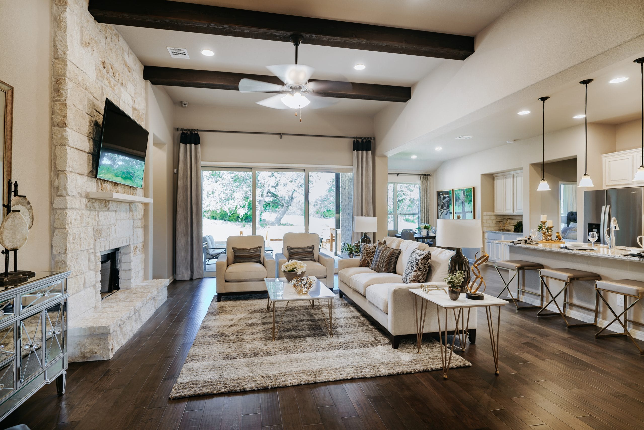
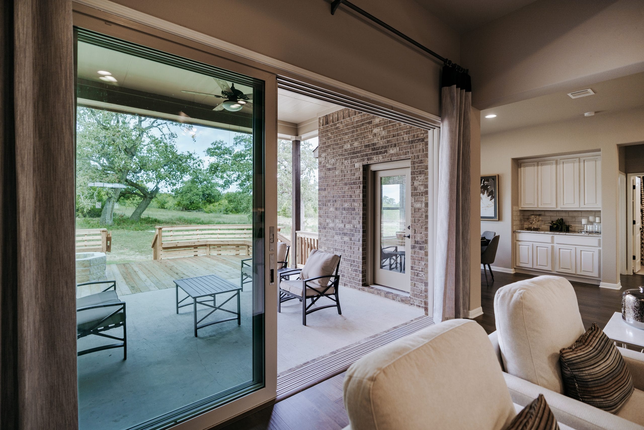
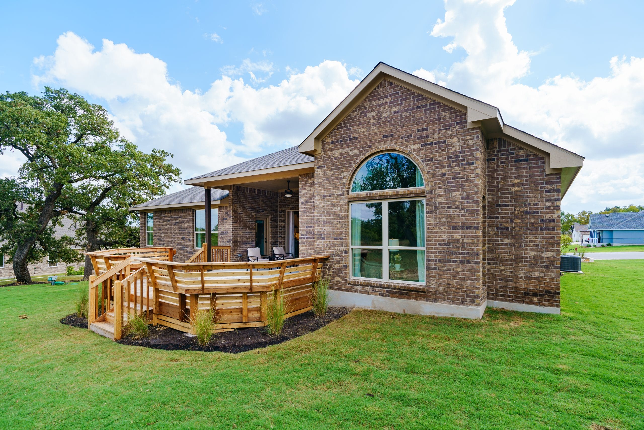
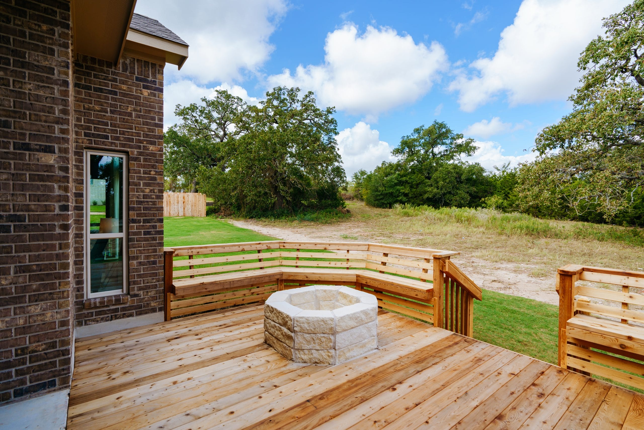
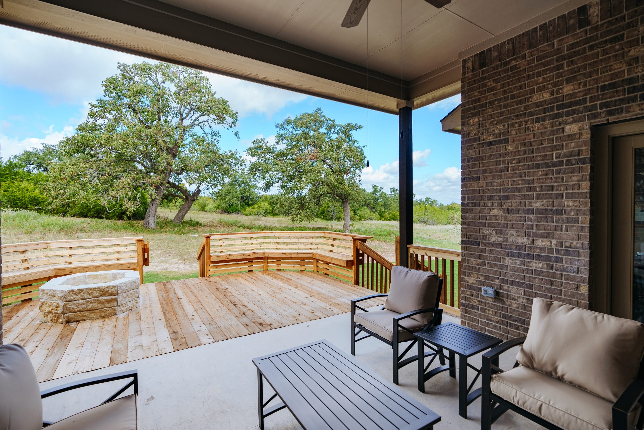






































Hear what other homeowners are saying about us in the state of Texas, based on Google Reviews from all of our communities in Houston, Austin, and San Antonio.
Google reviews
Empire Design Center
One of the most exciting things about buying a new home is getting to be part of the design process from the start. The joy of walking into a home where everything is brand new and tailored to your style is a feeling that’s hard to beat.









