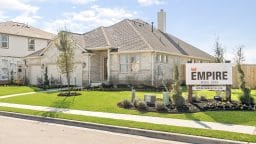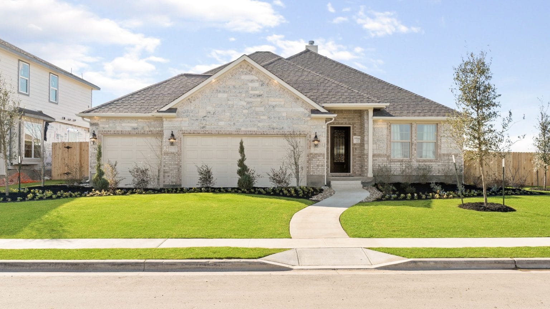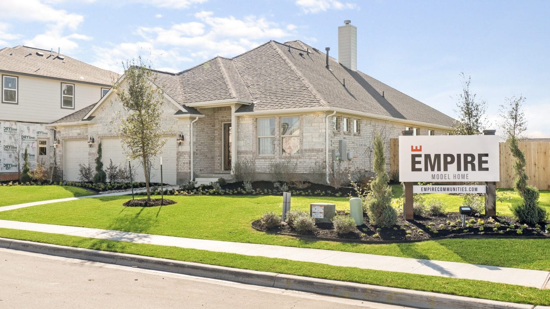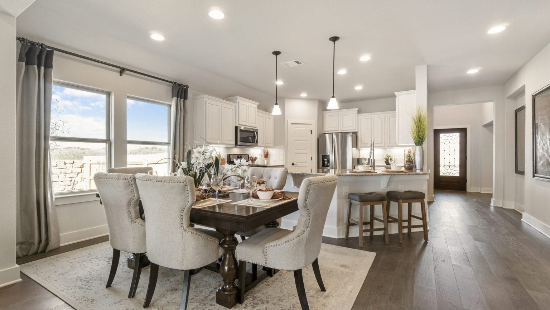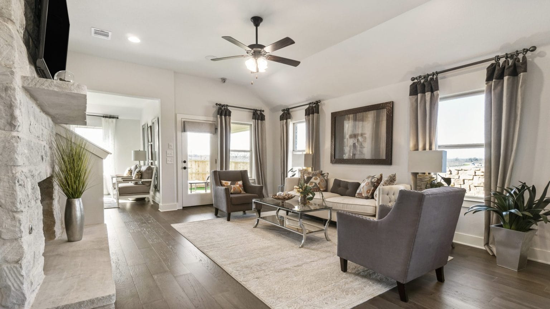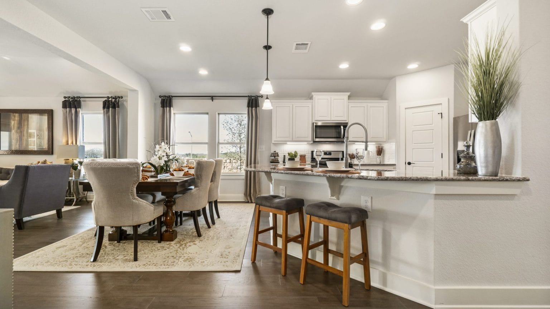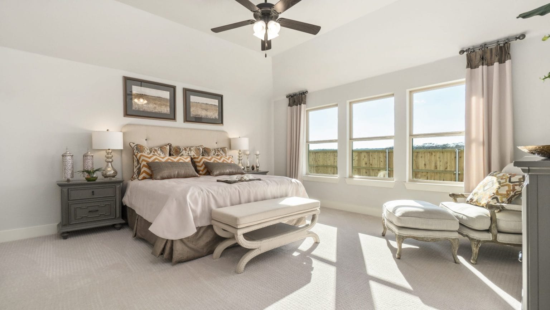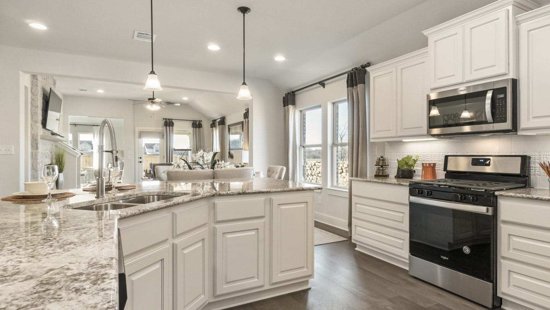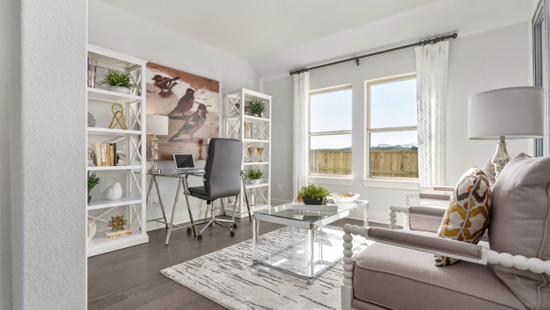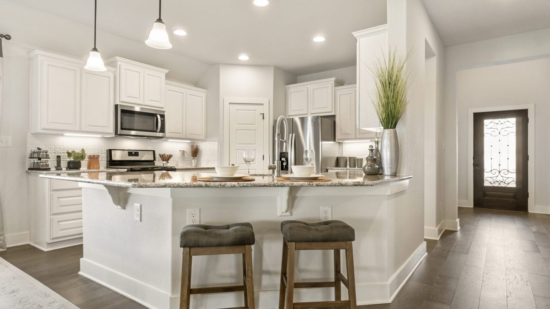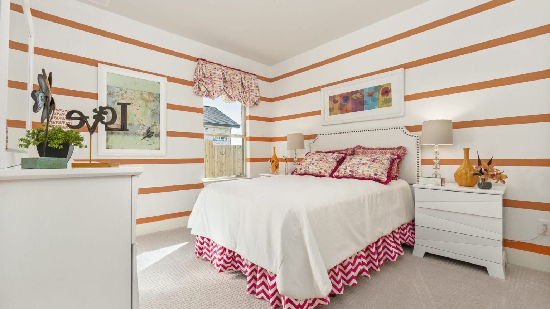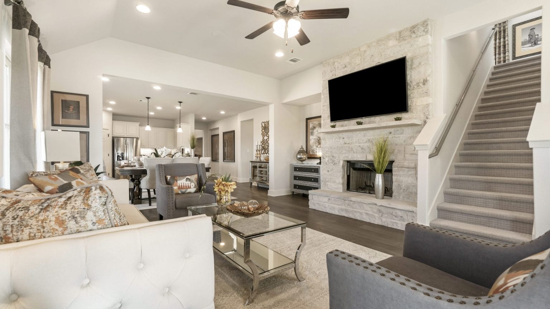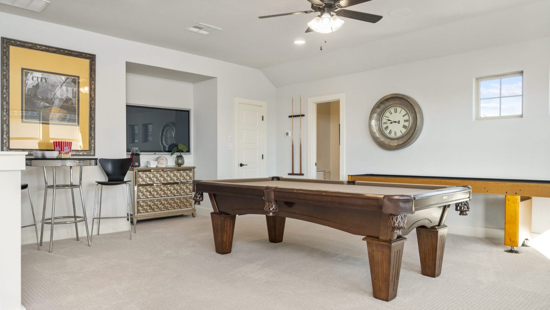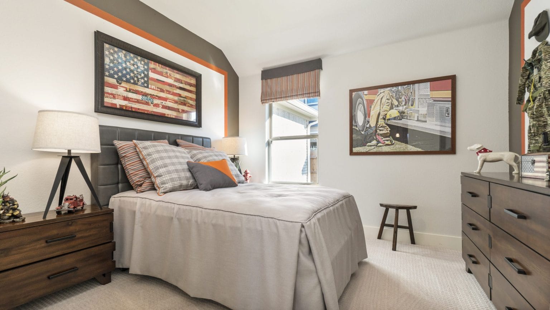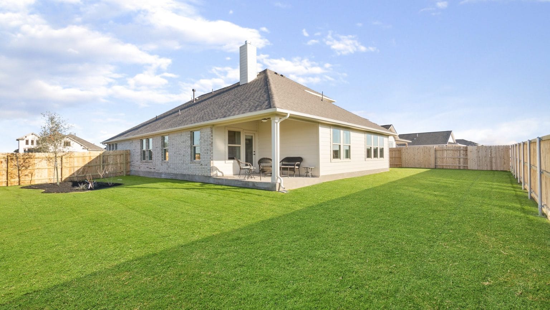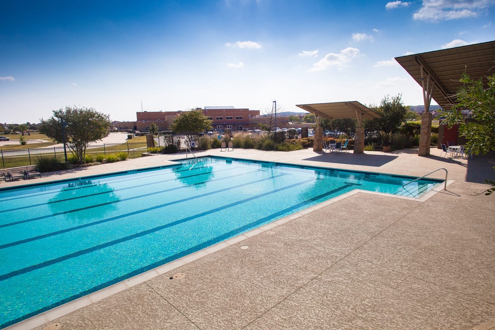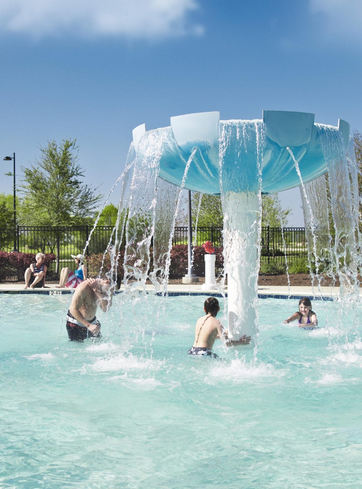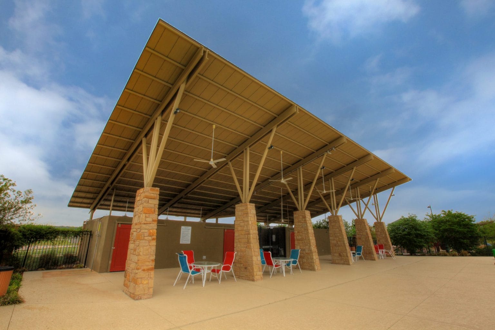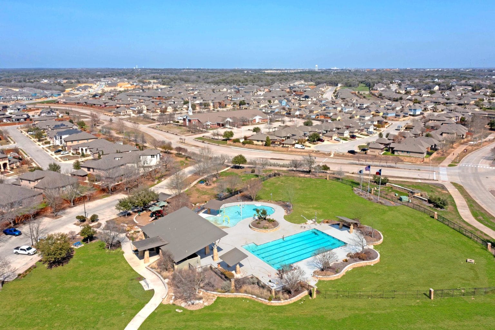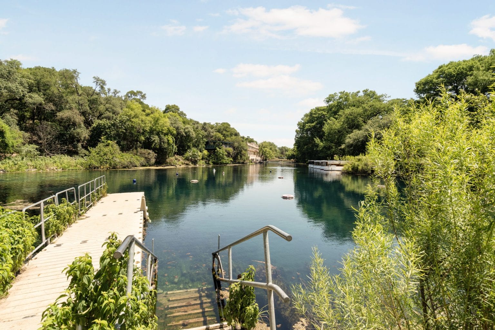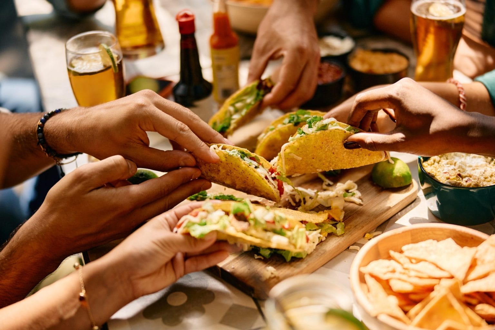LOCK IN A 4.99% FIXED RATE
Discover Our Quick Delivery Homes
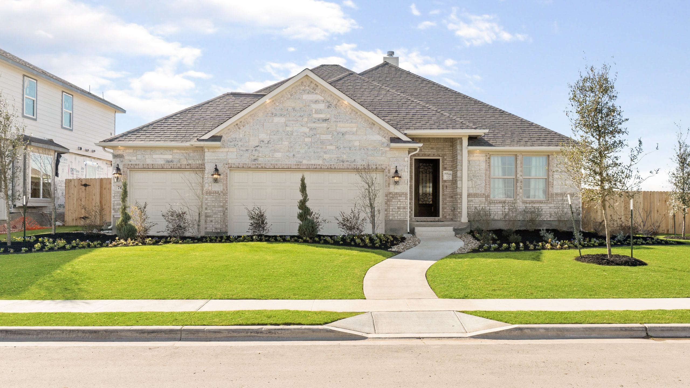
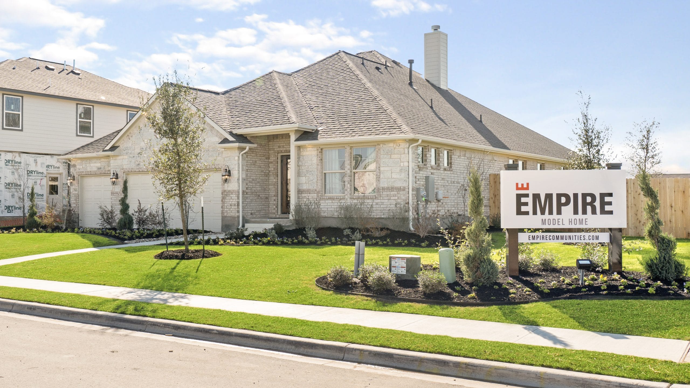
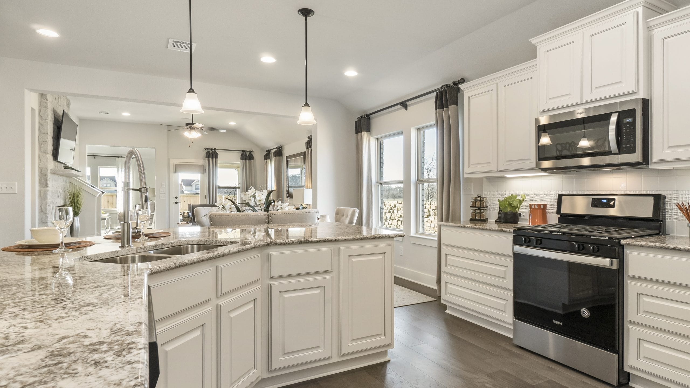
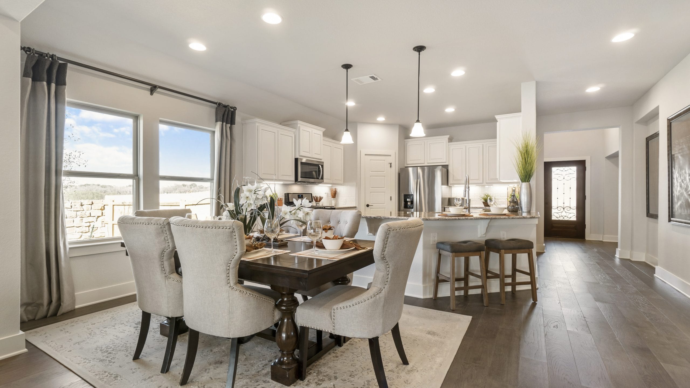
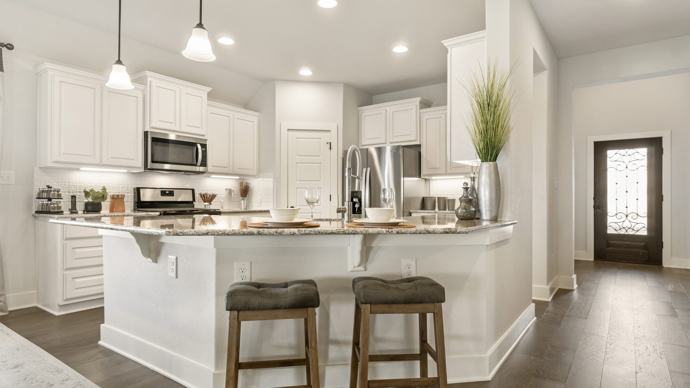
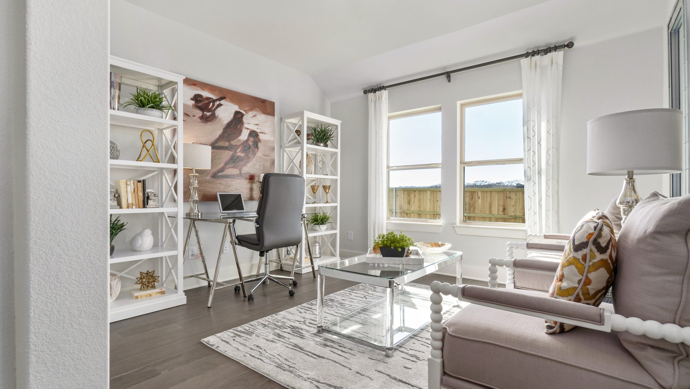
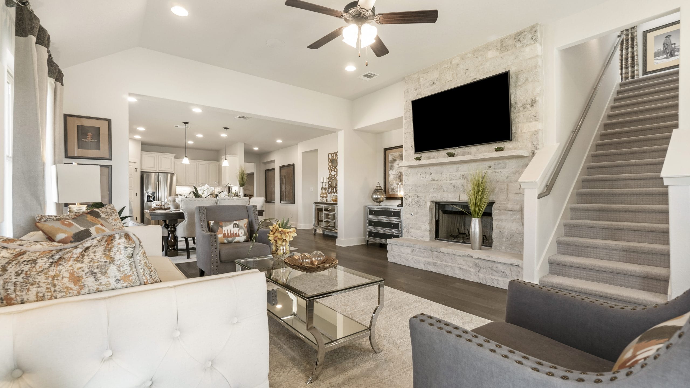
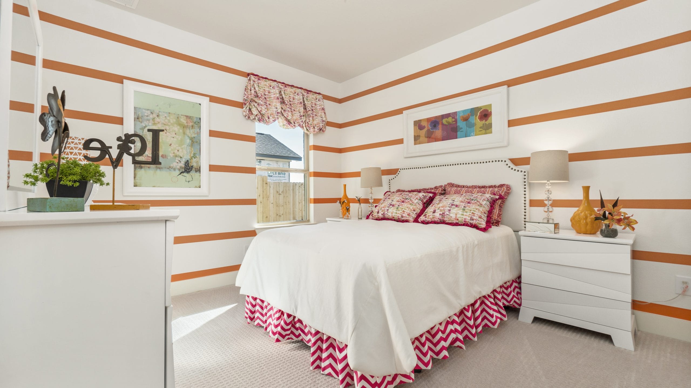
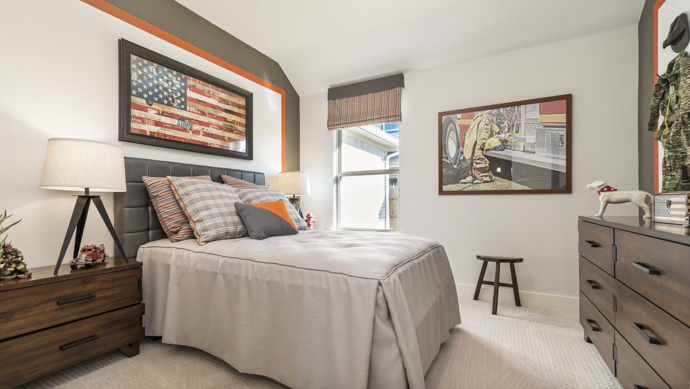
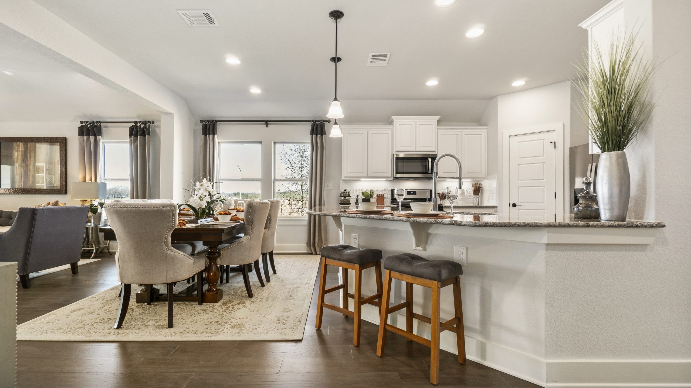
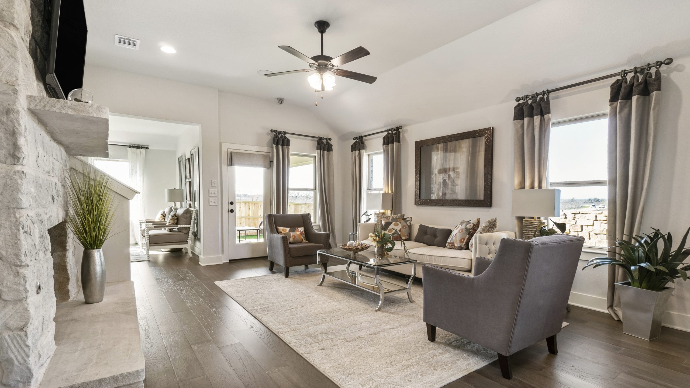
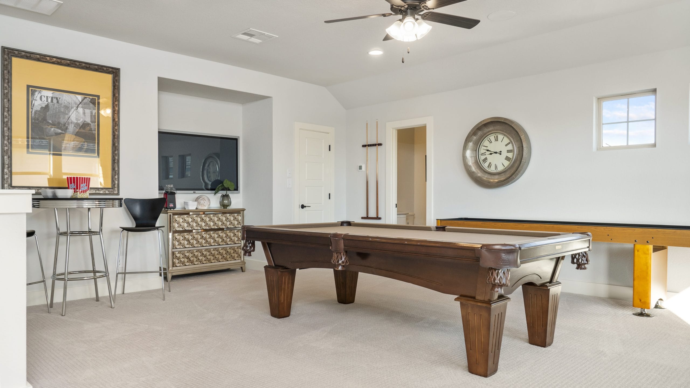
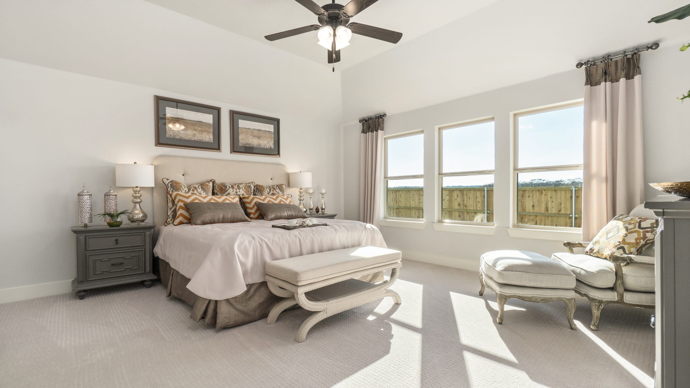
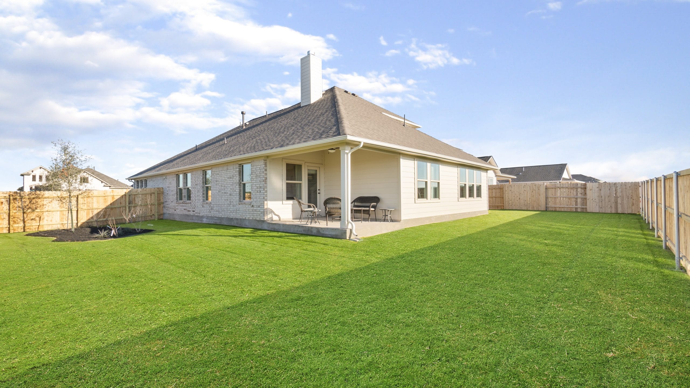
Blanco Vista
New Single-Family Homes for Sale in San Marcos, TX. Starting from the $300’s.
Blanco Vista
New Single-Family Homes for Sale in San Marcos, TX. Starting from the $300’s.
Blanco Vista at a glance
Nestled across 575 acres of riverfront terrain, Blanco Vista is your peaceful retreat, perfectly positioned between Austin and San Antonio. Just minutes from San Marcos, this community offers the ideal blend of tranquil country living and convenient city access. Picture yourself waking up each morning to lush green hills, tree-lined streets, and miles of scenic trails waiting to be explored. Whether you’re strolling along the Blanco River or savoring your morning coffee on your porch, Blanco Vista offers a place where life slows down and the pace feels just right. Empire Homes welcomes you to Blanco Vista—where there’s always room to breathe and endless possibilities waiting to unfold.
- 575-ACRE COMMUNITY
- 3–5 BEDS
- 2- & 3-CAR GARAGES
-
2,167–3,084
SQ. FT. - 2–4 BATHS
- FROM THE $300's
THE SAN SABA
3 BEDS | 2 BATHS | 2,637 SQ. FT.
- Two pools
-
LEISURE POOL
& Splash Pad - Picnic Pavilion
- fishing pond
- HIKE & BIKE TRAILS
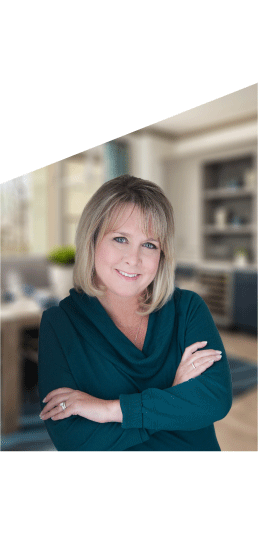
Join the interest list
Get the details on pricing, floor plans, and move-in timelines—or schedule a tour to see it all in person.
Please note: visits are by appointment only.
- Sunday & Monday: 12 PM – 6 PM
- Tuesday – Saturday: 10 AM – 6 PM
quick delivery homes
Move-in ready homes available within 0–6 months. These homes are already under construction or complete, with features and finishes professionally selected—so you can skip the wait and settle in sooner.
Quick Delivery Homes Filters
Home Type
Price
Sq. ft.
Beds
Baths
LOCK IN A 4.99% FIXED RATE
Qualified buyers can now lock in a 4.99% 30-year fixed rate on select quick delivery homes at Blanco Vista—but only for a short time.*
*All incentives are subject to conditions. Please contact our team for more details.
GET IN TOUCH
new home Plans
Pre-construction homes that are built from the ground up, typically ready in 6+ months. Choose your preferred floor plan, then personalize it with features and finishes at our Design Center to make it feel like yours.
Quick Delivery Homes Filters
Home Type
Price
Sq. ft.
Beds
Baths

Welcome to Blanco Vista
Nestled across 575 acres of riverfront terrain, Blanco Vista is your peaceful retreat, perfectly positioned between Austin and San Antonio. Just minutes from San Marcos, this community offers the ideal blend of tranquil country living and convenient city access. Picture yourself waking up each morning to lush green hills, tree-lined streets, and miles of scenic trails waiting to be explored. Whether you’re strolling along the Blanco River or savoring your morning coffee on your porch, Blanco Vista offers a place where life slows down and the pace feels just right. Empire Homes welcomes you to Blanco Vista—where there’s always room to breathe and endless possibilities waiting to unfold.

Homes for Every Stage
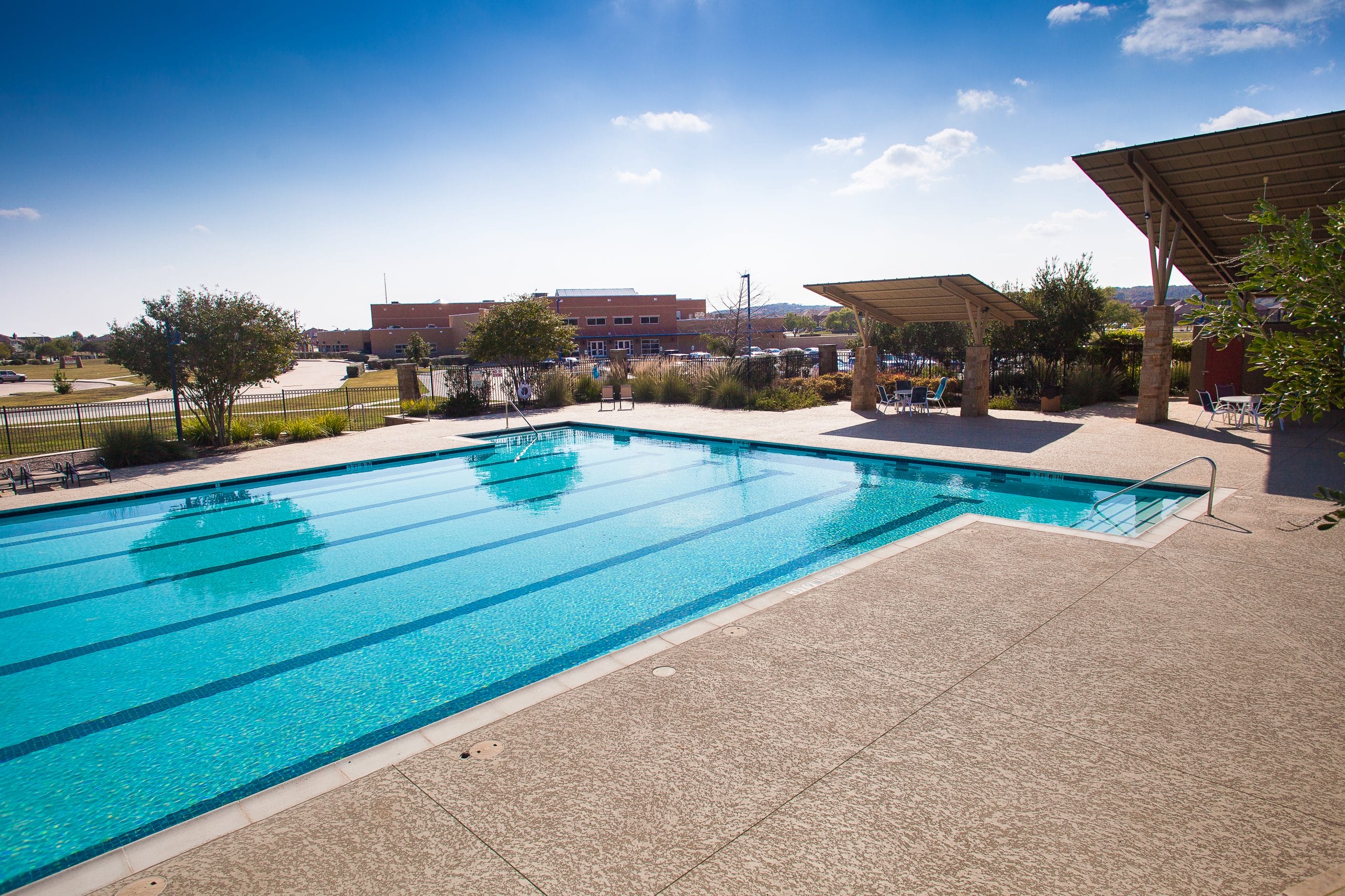
Life Happens On-Site

Living in San Marcos
San Marcos sits comfortably between Austin and San Antonio, offering the best of both cities without losing its small-town charm. Just down the road, Austin’s lively culture and San Antonio’s historic allure are within easy reach, giving you endless opportunities to explore while still enjoying the peaceful rhythm of riverfront living. Whether it’s wandering through the shops and eateries in The Square or relaxing by the San Marcos River, there’s always something happening in town. With I-35 making commutes a breeze, getting to both cities and beyond is simple, but here in San Marcos, the pace of life is your own—where the weekend feels like it’s always just getting started.
explore the
site map
Our site map gives you an overview of the community layout, helping you visualize where your future home will sit within the larger neighborhood. Explore nearby amenities, green spaces, and the surrounding area to see how everything connects.

your new neighborhood

ENTERTAINMENT
From live music at The Marc to the laid-back vibe of Red’s Porch, this town has an eclectic energy that speaks to those who enjoy good tunes and better company.
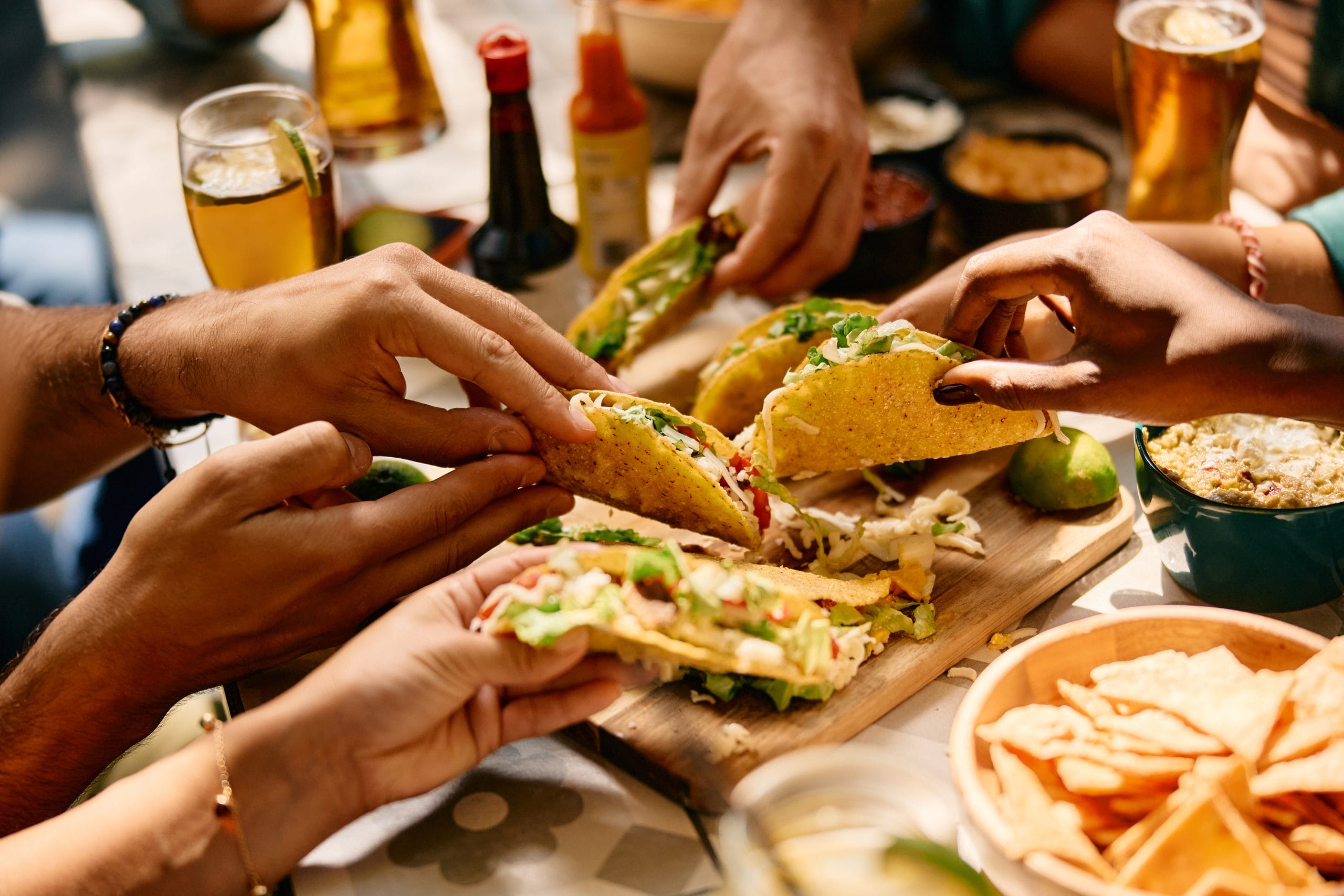
RESTAURANTS & CAFES
Discover a range of flavors, from the cozy, farm-to-table fare at The Root Cellar Café to the colorful atmosphere of Cody’s Restaurant Bar & Patio. Don’t miss out on Herbert’s Taco Hut, a local favorite serving up authentic Tex-Mex.

SHOPPING
Get fresh produce and eclectic shops at the San Marcos Farmers Market. For a more curated shopping experience, the San Marcos Premium Outlets offers top brand names at discounted prices.

PARKS & RECREATION
Spend your days wandering through the scenic trails of the Purgatory Creek Natural Area, or hike along the banks of the San Marcos River at Rio Vista Park for scenic overlooks.
What’s Nearby
Discover what’s nearby—from restaurants and shopping to schools, health services, parks, and everyday essentials. Use the map to explore amenities that fit your lifestyle.
Local Schools

explore urban culture and city parks
Nestled in the heart of Chosewood Park, Zephyr offers the best of both worlds—urban excitement and natural calm. Enjoy easy access to Grant Park’s historic tree-lined paths, explore the BeltLine’s Southside Trail, or dive into the neighborhood’s arts, dining, and entertainment scenes. Whether you’re taking a morning stroll on Georgia Avenue, discovering new local flavors in Summerhill, or catching a game at a local bar, Zephyr keeps you effortlessly connected to the energy of Atlanta.

new construction townhomes
At Zephyr, thoughtfully crafted townhomes blend classic character with modern convenience. Open-concept interiors are designed for seamless living, featuring oversized kitchen islands, private suites, and versatile layouts that adapt to your lifestyle. Sunlit spaces, bespoke finishes, and covered patios create a warm and welcoming atmosphere, while community greenspaces, gravel paths, and shady trees encourage relaxation just outside your door. Two-car side-by-side garages add convenience for those commuting for work or escaping the city for a weekend getaway.

living in fulton country
With top-tier schools in the Fulton County School System and safe, walkable streets, Zephyr offers peace of mind for parents and residents alike. Nearby attractions like Zoo Atlanta and the BeltLine provide opportunities for family outings that are both enriching and adventurous. Convenient access to MARTA rail and bus transit stops ensures effortless commutes to downtown Atlanta and beyond, connecting residents to work, play, and everything in between.

new construction townhomes
At Zephyr, thoughtfully crafted townhomes blend classic character with modern convenience. Open-concept interiors are designed for seamless living, featuring oversized kitchen islands, private suites, and versatile layouts that adapt to your lifestyle. Sunlit spaces, bespoke finishes, and covered patios create a warm and welcoming atmosphere, while community greenspaces, gravel paths, and shady trees encourage relaxation just outside your door. Two-car side-by-side garages add convenience for those commuting for work or escaping the city for a weekend getaway.
Find Your Home at Blanco Vista
With Texas State University just up the road, excellent schools, and the convenience of both San Antonio and Austin within reach, Blanco Vista offers more than just a place to live. It’s a chance to sink your roots into a town that balances outdoor adventure, cultural flair, and a true sense of belonging. Whether you’re floating along the river or attending the lively festivals in The Square, this is where memories are made—and where Empire Homes has created your perfect space to make it all happen.
Live Like a Local
From local favorites to everyday living, explore what makes this area truly special. Our articles offer insights and inspiration to help you feel connected to the place you’ll call home.
Finding the right home is a journey, and every stage comes with questions. Whether you’re just starting to explore, considering a move, ready to buy, or settling in, our curated guides, blogs, tools, and expert insights help you navigate each step with clarity.
Dreaming & Discovery
At this stage, you’re exploring the possibilities. Maybe you’re curious about homeownership...
Dreaming & Discovery
At this stage, you’re exploring the possibilities. Maybe you’re curious about homeownership...
Dreaming & Discovery
At this stage, you’re exploring the possibilities. Maybe you’re curious about homeownership...
Dreaming & Discovery
At this stage, you’re exploring the possibilities. Maybe you’re curious about homeownership...































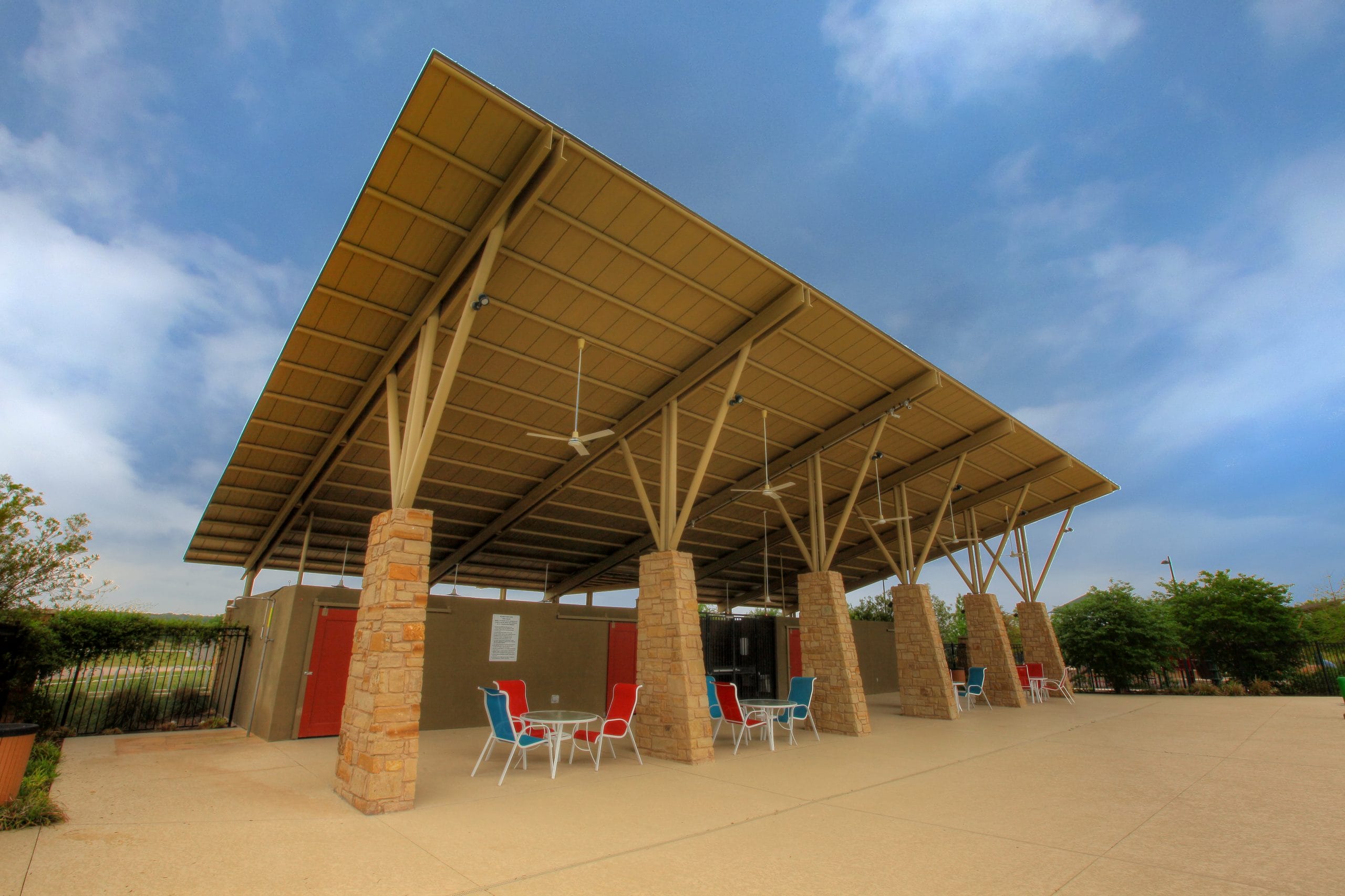
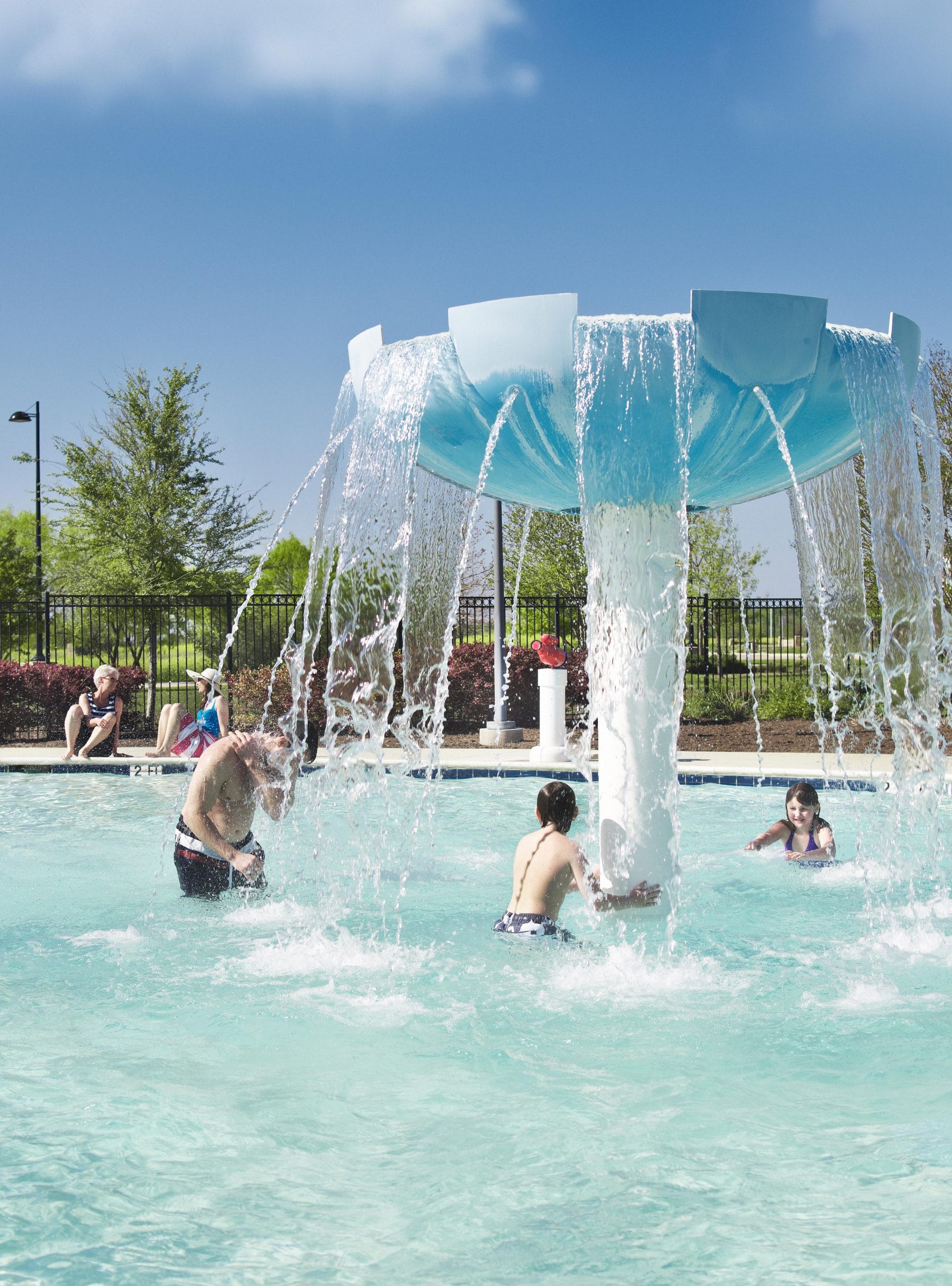











Hear what other homeowners are saying about us in the state of Texas, based on Google Reviews from all of our communities in Houston, Austin, and San Antonio.



