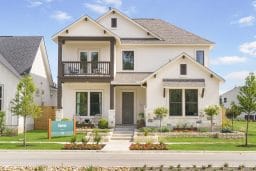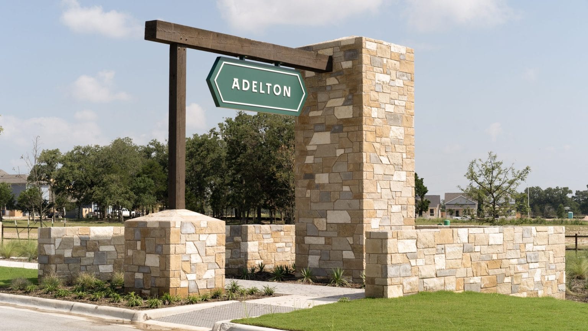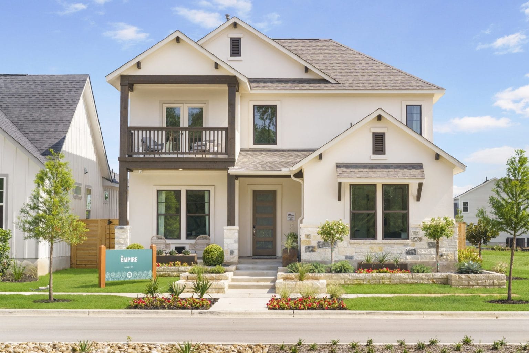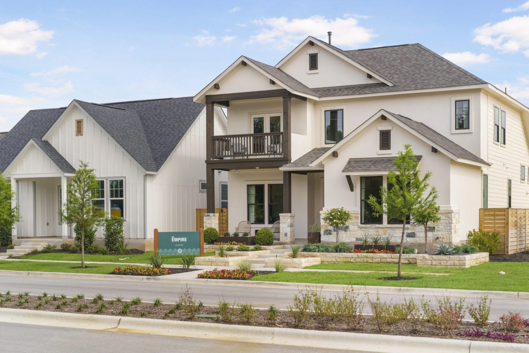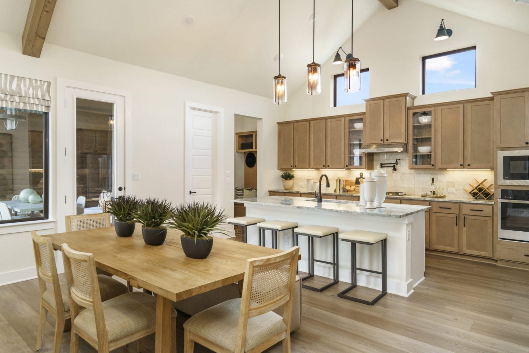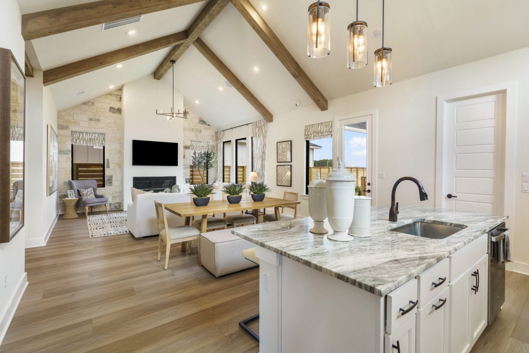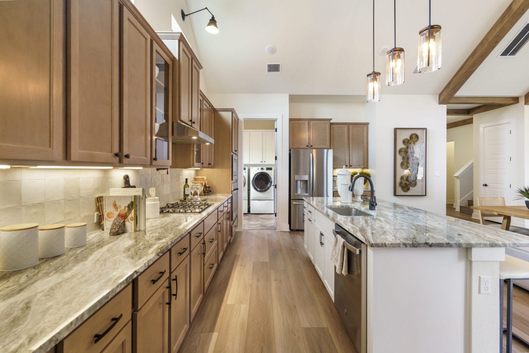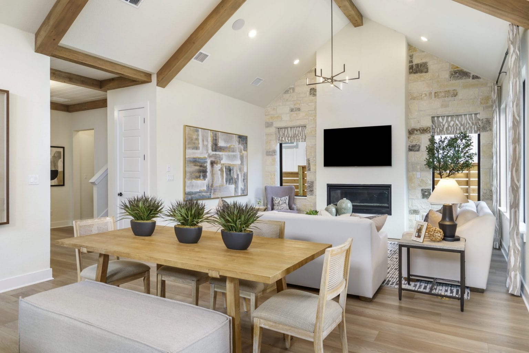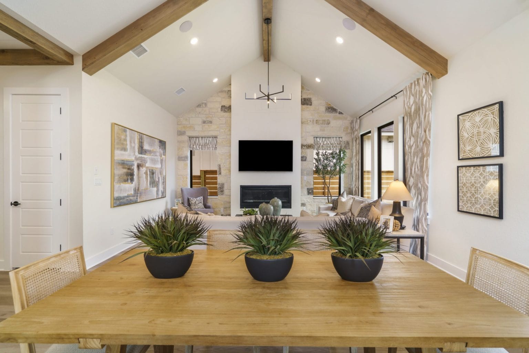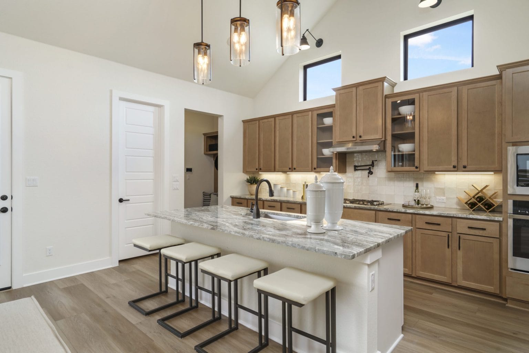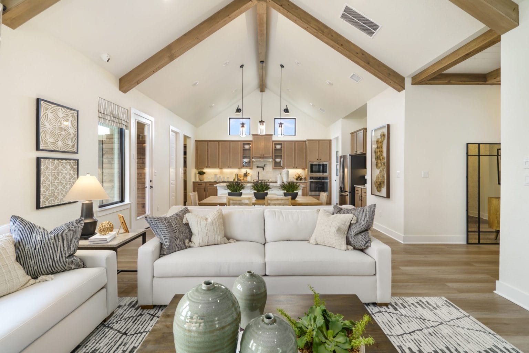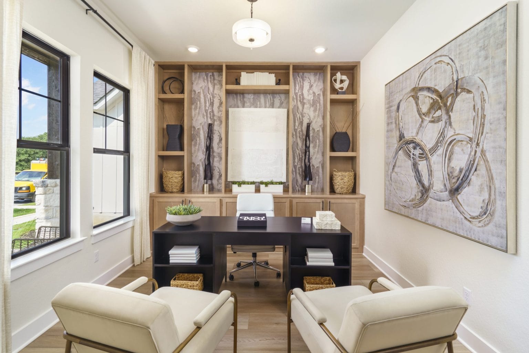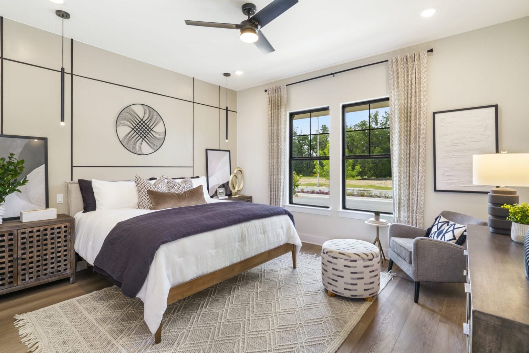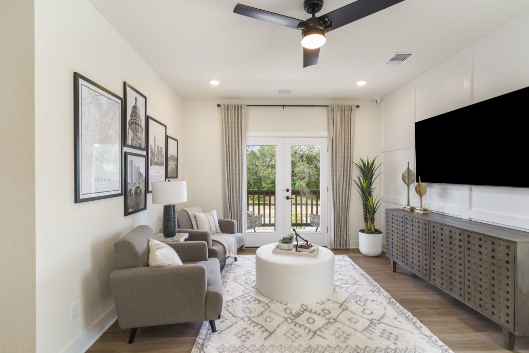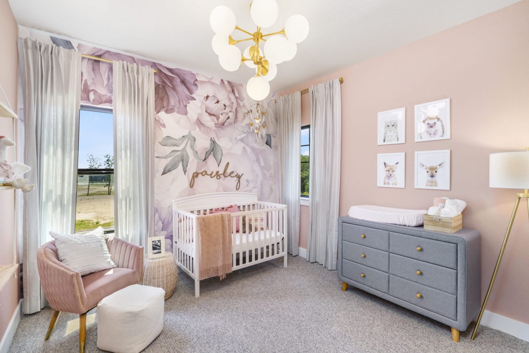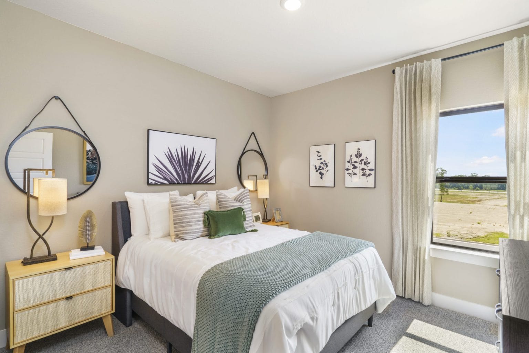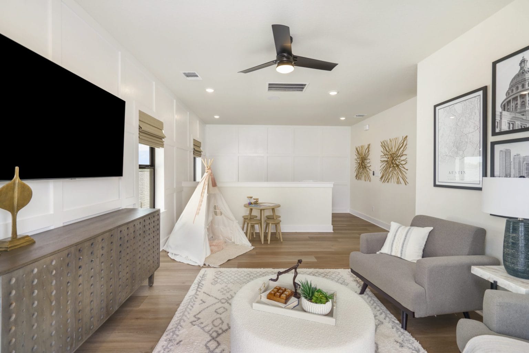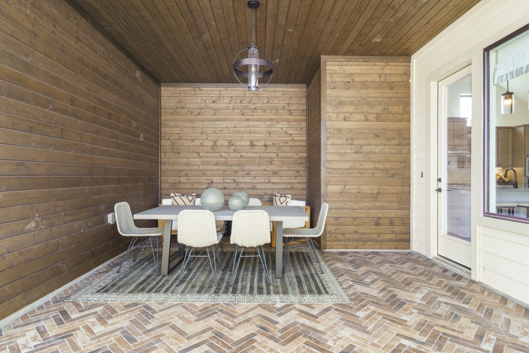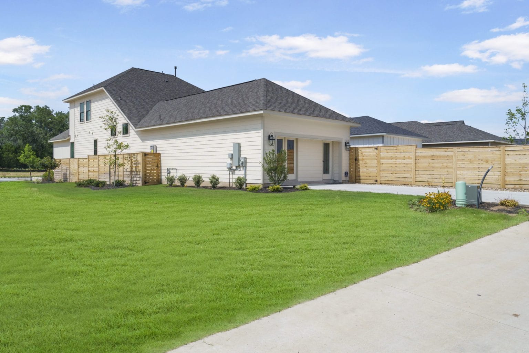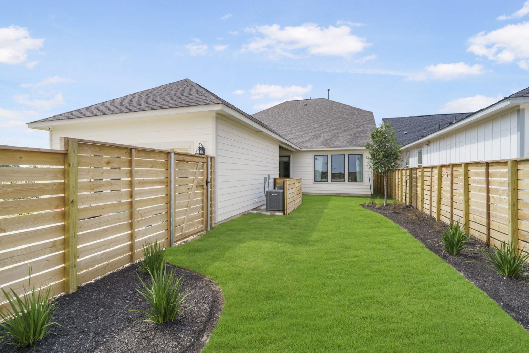Adelton
New Single-Family Homes for Sale in Bastrop, TX. Starting from the $300’s.
Adelton
New Single-Family Homes for Sale in Bastrop, TX. Starting from the $300’s.
Adelton at a glance
Nestled just outside Bastrop, “the most historic small town in Texas,” Adelton offers a true taste of Hill Country living. This community combines the peace of country life with the excitement of Austin just a short drive away. Whether it’s a weekend adventure at Bastrop State Park, a peaceful afternoon by Lake Bastrop, or exploring the Colorado River Winery, there’s always something to do. With Bastrop ISD schools nearby, families enjoy top-tier education, while professionals benefit from proximity to Austin’s major employers like Tesla, Amazon, and Oracle. Empire Homes welcomes you to Adelton—a place where roots run deep, Texas spirit thrives, and every moment feels like home.
- SINGLE-FAMILY HOMES
- 3–4 BEDS
- 1–2 STORIES
-
1,247–2,772
SQ. FT. - 2–3.5 BATHS
- FROM THE $300's
- RESORT-STYLE POOL
- TRAILS
- PAVILION
-
GREENSPACES &
MAIN LAWN
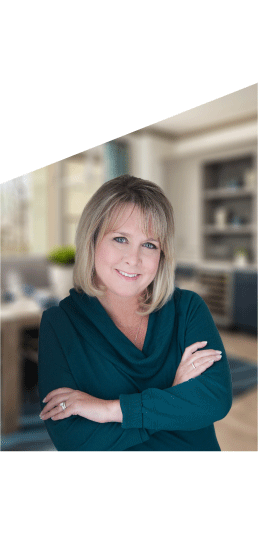
Join the interest list
Get the details on pricing, floor plans, and move-in timelines—or schedule a tour to see it all in person.
Please note: visits are by appointment only.
- Monday – Saturday: 10 AM – 6 PM
- Sunday: 12 PM – 6 PM
quick delivery homes
Move-in ready homes available within 0–6 months. These homes are already under construction or complete, with features and finishes professionally selected—so you can skip the wait and settle in sooner.
Quick Delivery Homes Filters
Home Type
Price
Sq. ft.
Beds
Baths
LOCK IN A 4.99% FIXED RATE
Qualified buyers can now lock in a 4.99% 30-year fixed rate on select quick delivery homes at Adelton—but only for a short time.*
*All incentives are subject to conditions. Please contact our team for more details.
GET IN TOUCH
new home Plans
Pre-construction homes that are built from the ground up, typically ready in 6+ months. Choose your preferred floor plan, then personalize it with features and finishes at our Design Center to make it feel like yours.
Quick Delivery Homes Filters
Home Type
Price
Sq. ft.
Beds
Baths
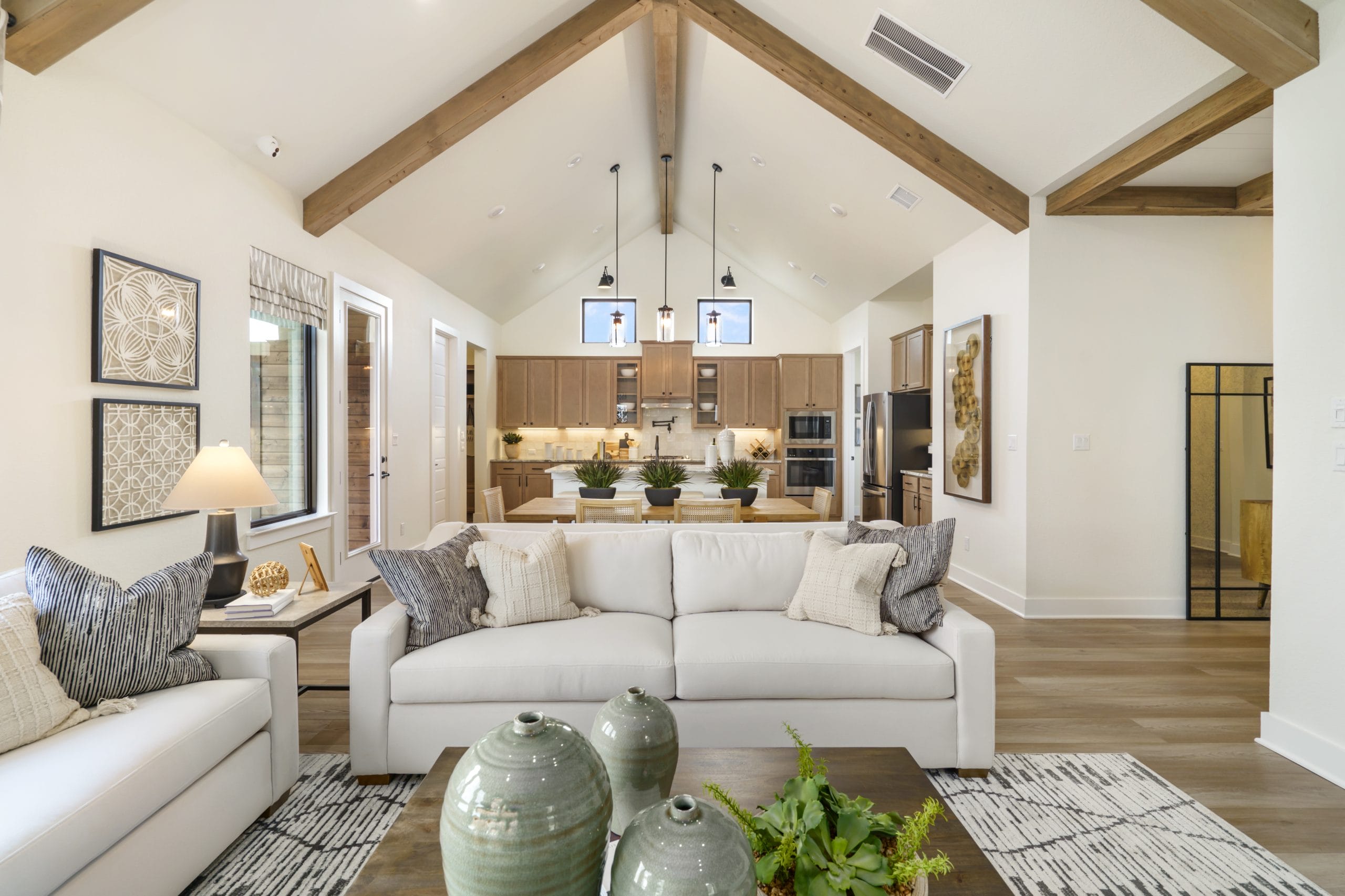
Hill Country Homes
Adelton’s homes are designed for those who value space. With 348 acres of land and 35’ and 45’ homesites, these single-family homes offer the perfect backdrop for a life lived at your own pace. The expansive floor plans, ranging from three to four bedrooms, are built with modern living in mind, offering plenty of room for everything from family gatherings to quiet reflection. Thoughtful touches like open-concept kitchens, ample storage, and flexible spaces ensure your home is as functional as it is inviting. Whether it’s unwinding on your covered patio, enjoying the scenic views, or hosting a backyard barbecue with friends, these homes offer the perfect setting for making memories that last.

A Pool, Pavilion, & Walking Trails
At Adelton, every amenity has been thoughtfully designed to enhance your lifestyle. Dive into the resort-style pool on warm Texas days, or enjoy a relaxed afternoon in the spacious pavilion, perfect for gathering with neighbors and friends. The expansive main lawn offers ample space for picnics, lawn games, or simply enjoying the view. Wander the scenic trails that wind through the community, or relax in the lush greenspaces that offer peaceful retreats right outside your door. Whether it’s outdoor recreation or quality time with loved ones, Adelton’s amenities create the perfect setting for enjoying life at your own pace.

Living in Bastrop
Located among the towering loblolly pines, Bastrop offers a laid-back lifestyle with a touch of artistry. Whether you’re strolling down Main Street, where local shops, galleries, and cafés capture the town’s unique spirit, or enjoying performances at the Bastrop Opera House, there’s always something to inspire. Outdoor enthusiasts will find themselves at home, surrounded by the natural beauty of Bastrop State Park, McKinney Roughs Nature Park, and the winding Colorado River. These green spaces provide endless opportunities for hiking, biking, and just taking in the stunning views of the Texas Hill Country. Bastrop’s a place where history, creativity, and the great outdoors come together—and every day feels like a new adventure waiting to unfold.
explore the
site map
Our site map gives you an overview of the community layout, helping you visualize where your future home will sit within the larger neighborhood. Explore nearby amenities, green spaces, and the surrounding area to see how everything connects.

your new neighborhood

ENTERTAINMENT
Bastrop’s entertainment scene is full of heart. Catch a performance at the Bastrop Opera House, explore local art galleries, or enjoy festivals like the Sherwood Forest Faire and Lost Pines Christmas.

RESTAURANTS & CAFES
Dine on authentic Texas barbecue at Fitties BBQ or enjoy a cozy meal at The Coffee Dog. For sweet treats, try Maxine’s Cafe & Bakery or The Bastrop Cafe.

SHOPPING
Shop local at Bastrop’s antique stores, boutiques, and farmers’ market. Visit The Bridges Emporium for handmade goods or check out Art by Ginger B for one-of-a-kind treasures to brighten your home.

PARKS & RECREATION
Bastrop’s outdoor lifestyle offers plenty of options. From hiking in Bastrop State Park to exploring McKinney Roughs Nature Park or paddling along the Colorado River, adventure and nature are never far away.
What’s Nearby
Discover what’s nearby—from restaurants and shopping to schools, health services, parks, and everyday essentials. Use the map to explore amenities that fit your lifestyle.
What’s Nearby
Discover what’s nearby—from restaurants and shopping to schools, health services, parks, and everyday essentials. Use the map to explore amenities that fit your lifestyle.
Local Schools

explore urban culture and city parks
Nestled in the heart of Chosewood Park, Zephyr offers the best of both worlds—urban excitement and natural calm. Enjoy easy access to Grant Park’s historic tree-lined paths, explore the BeltLine’s Southside Trail, or dive into the neighborhood’s arts, dining, and entertainment scenes. Whether you’re taking a morning stroll on Georgia Avenue, discovering new local flavors in Summerhill, or catching a game at a local bar, Zephyr keeps you effortlessly connected to the energy of Atlanta.

new construction townhomes
At Zephyr, thoughtfully crafted townhomes blend classic character with modern convenience. Open-concept interiors are designed for seamless living, featuring oversized kitchen islands, private suites, and versatile layouts that adapt to your lifestyle. Sunlit spaces, bespoke finishes, and covered patios create a warm and welcoming atmosphere, while community greenspaces, gravel paths, and shady trees encourage relaxation just outside your door. Two-car side-by-side garages add convenience for those commuting for work or escaping the city for a weekend getaway.

living in fulton country
With top-tier schools in the Fulton County School System and safe, walkable streets, Zephyr offers peace of mind for parents and residents alike. Nearby attractions like Zoo Atlanta and the BeltLine provide opportunities for family outings that are both enriching and adventurous. Convenient access to MARTA rail and bus transit stops ensures effortless commutes to downtown Atlanta and beyond, connecting residents to work, play, and everything in between.

new construction townhomes
At Zephyr, thoughtfully crafted townhomes blend classic character with modern convenience. Open-concept interiors are designed for seamless living, featuring oversized kitchen islands, private suites, and versatile layouts that adapt to your lifestyle. Sunlit spaces, bespoke finishes, and covered patios create a warm and welcoming atmosphere, while community greenspaces, gravel paths, and shady trees encourage relaxation just outside your door. Two-car side-by-side garages add convenience for those commuting for work or escaping the city for a weekend getaway.
Find Your Home At Adelton
In Adelton, the streets are lined with neighbors who greet each other like friends, children playing under the vast Texas sky, and the endless beauty of the Hill Country all around. Here, the quiet hum of country life meets the endless possibilities of nearby Austin, with its out-of-the-ordinary culture and world-class employers like Tesla and Oracle. Whether you’re seeking peace or adventure, Adelton offers a place to put down roots, live freely, and embrace the spirit of Texas. Empire Homes invites you to Adelton, where every day feels like a fresh chapter in your story.
LIVE LIKE A LOCAL
From local favorites to everyday living, explore what makes this area truly special. Our articles offer insights and inspiration to help you feel connected to the place you’ll call home.
Finding the right home is a journey, and every stage comes with questions. Whether you’re just starting to explore, considering a move, ready to buy, or settling in, our curated guides, blogs, tools, and expert insights help you navigate each step with clarity.
Dreaming & Discovery
At this stage, you’re exploring the possibilities. Maybe you’re curious about homeownership...
Dreaming & Discovery
At this stage, you’re exploring the possibilities. Maybe you’re curious about homeownership...
Dreaming & Discovery
At this stage, you’re exploring the possibilities. Maybe you’re curious about homeownership...
Dreaming & Discovery
At this stage, you’re exploring the possibilities. Maybe you’re curious about homeownership...
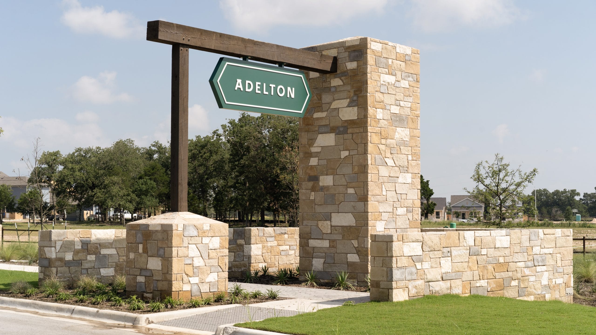
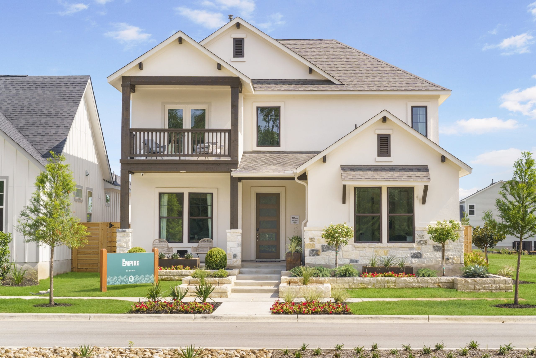
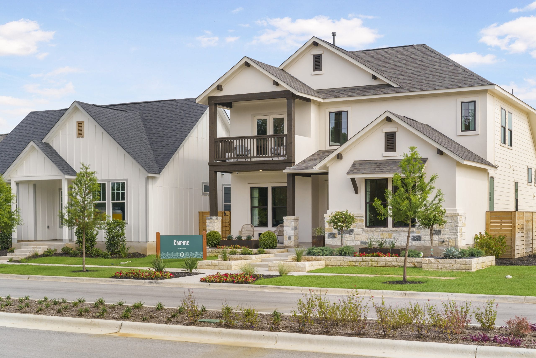
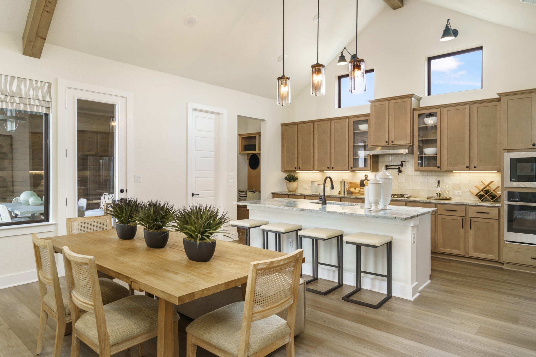
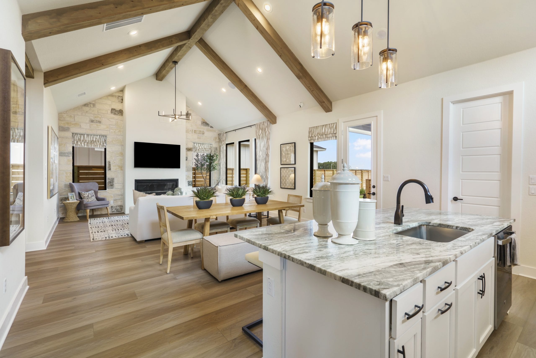
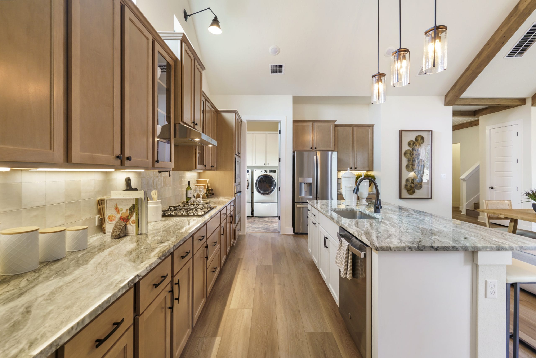
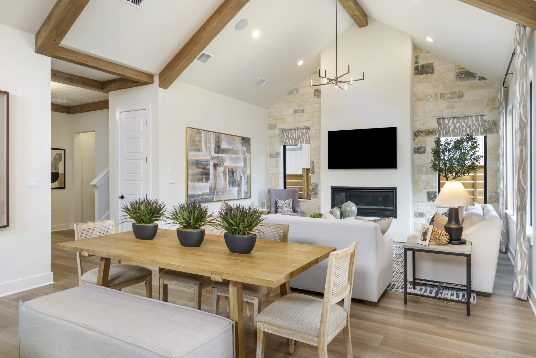
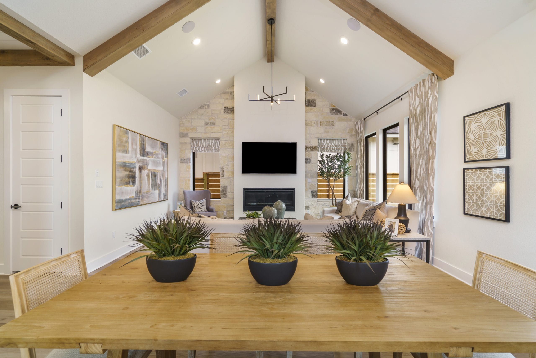
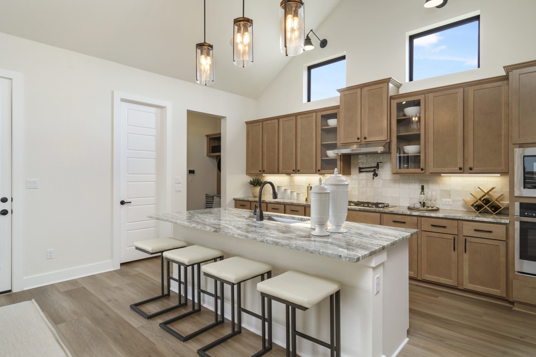

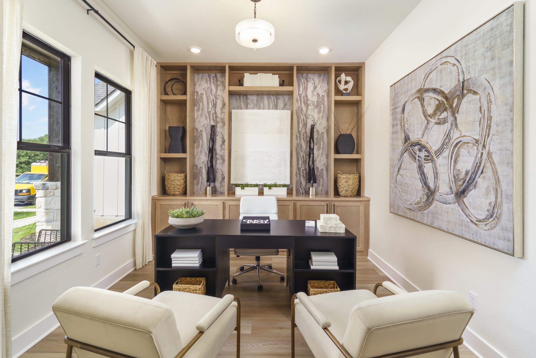
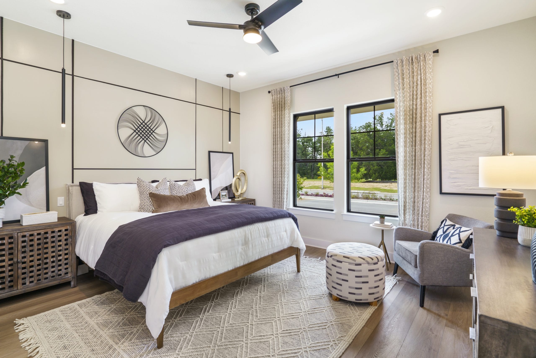
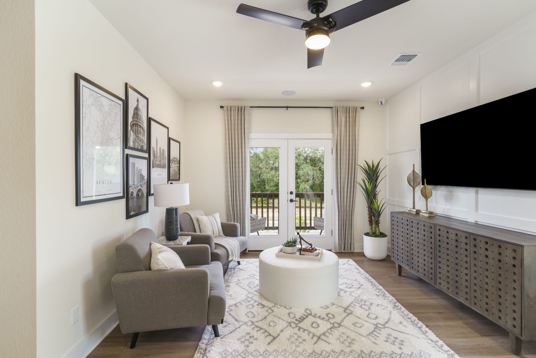
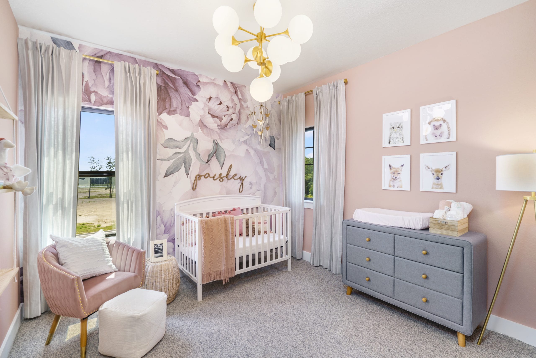
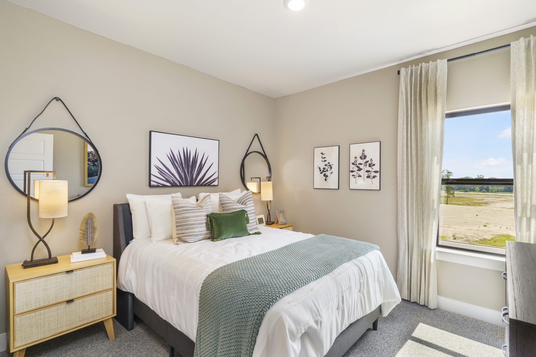
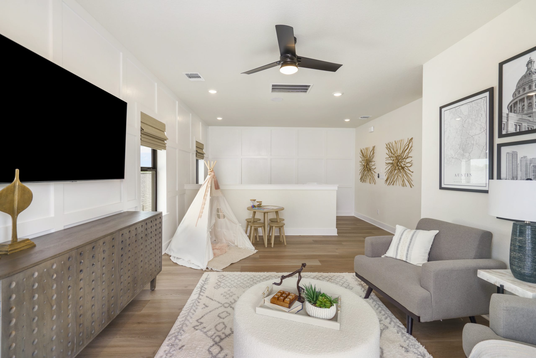
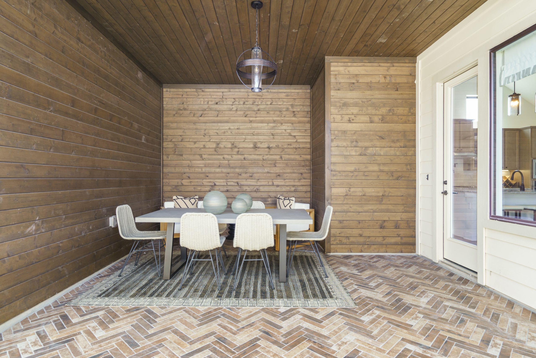
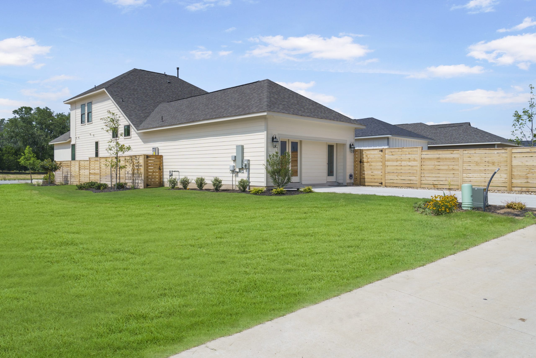
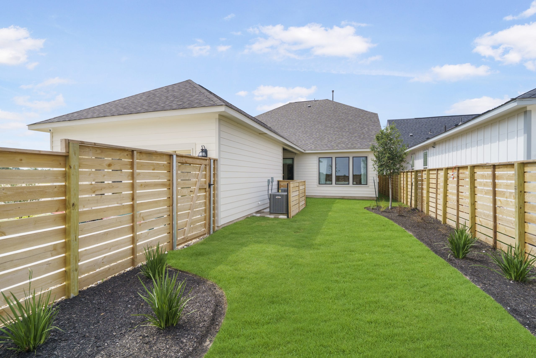











































Hear what other homeowners are saying about us in the state of Texas, based on Google Reviews from all of our communities in Houston, Austin, and San Antonio.





















