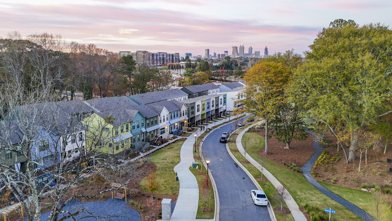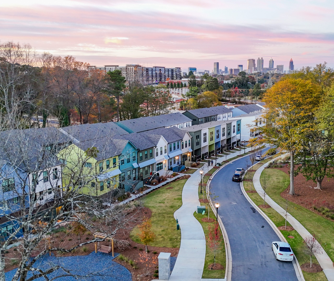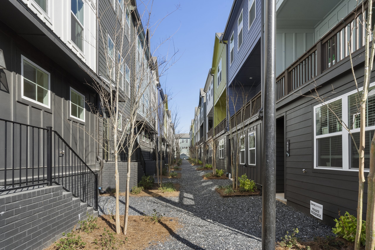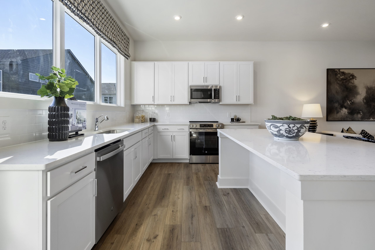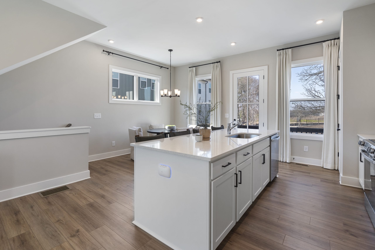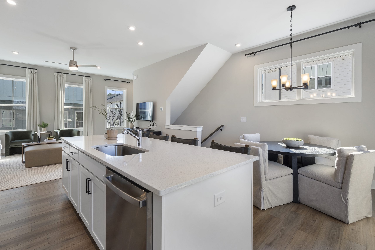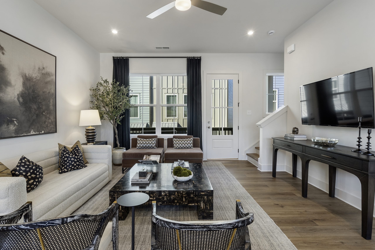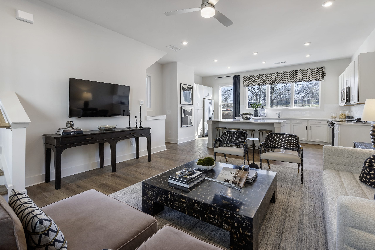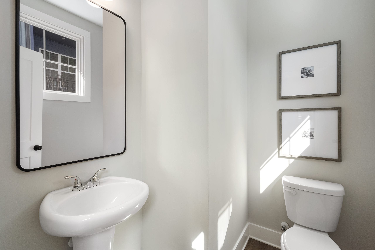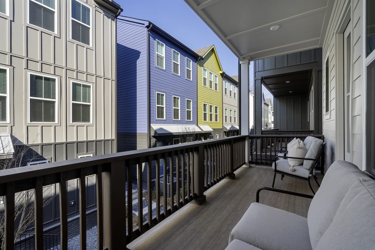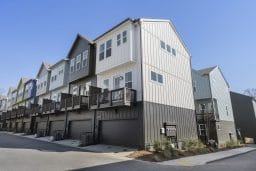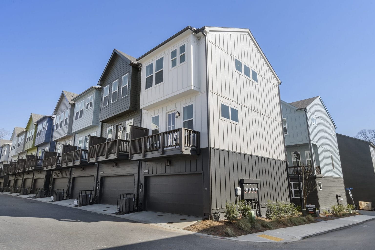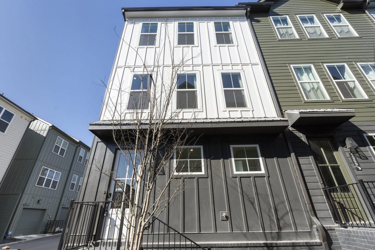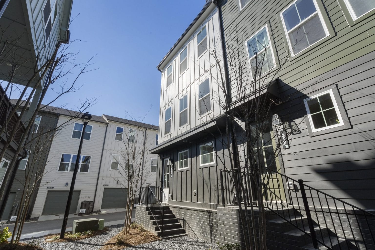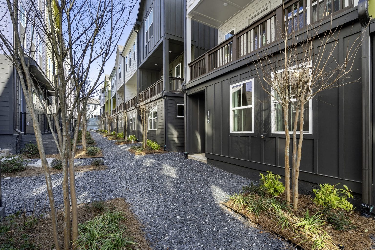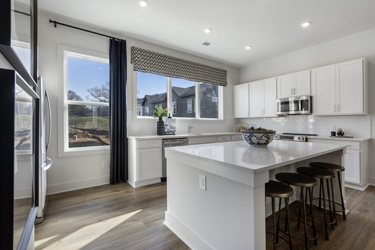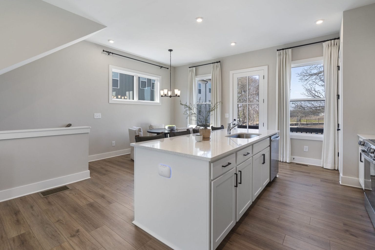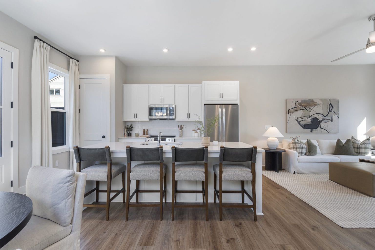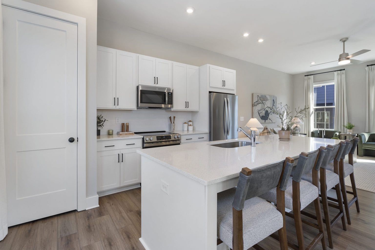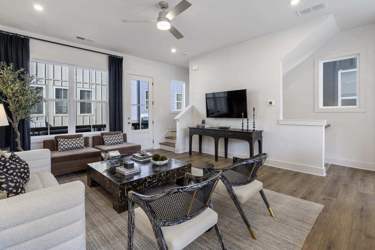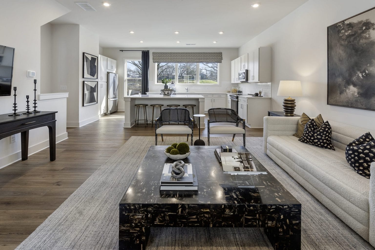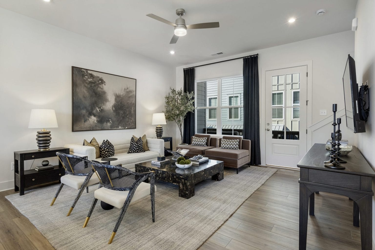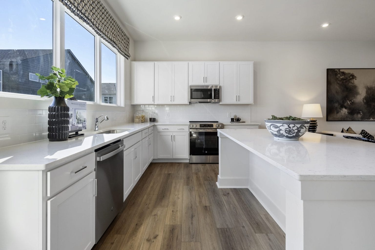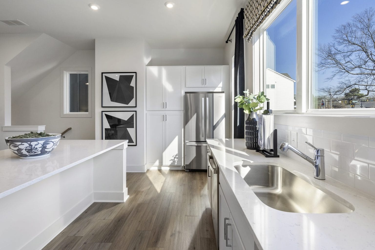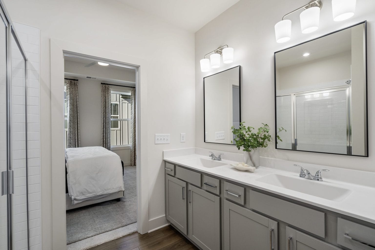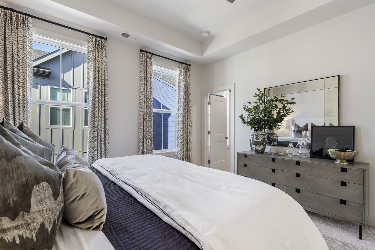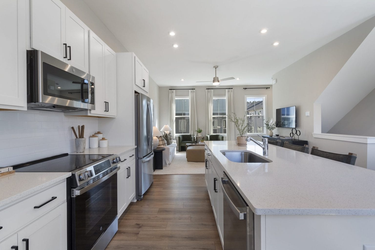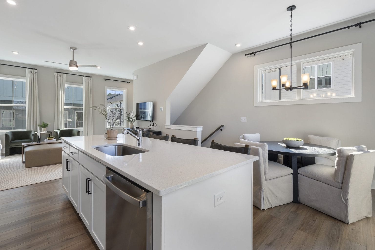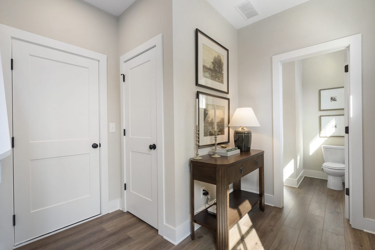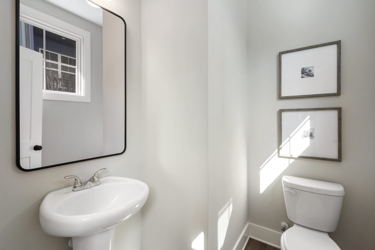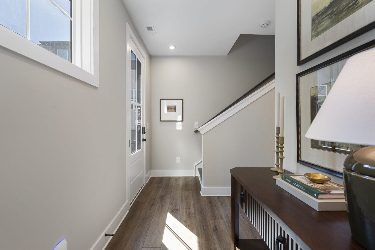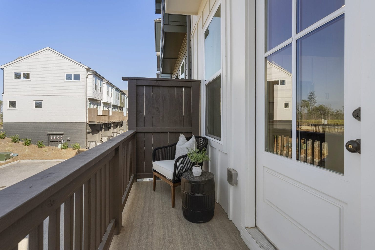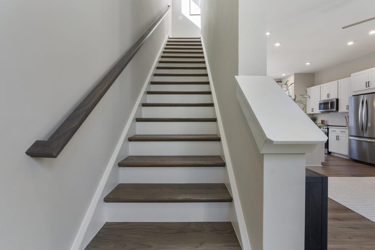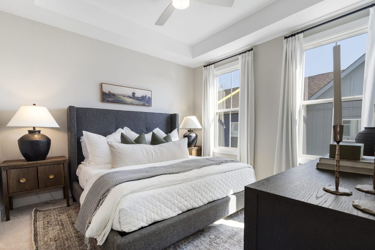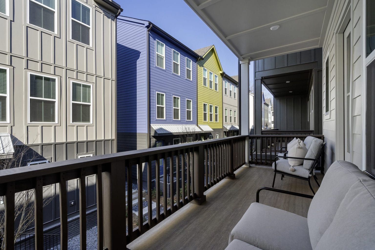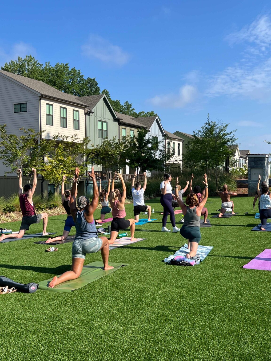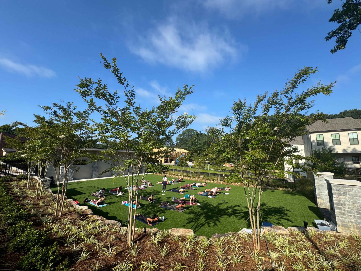Zephyr
New Townhomes For Sale in Chosewood Park, GA. Starting from the High $300’s.
Zephyr
New Townhomes For Sale in Alpharetta, GA. Starting from the High $300’s.
zephyr at a glance
Like the gentle, seasonal breeze for which it’s named, Zephyr brings a refreshing sense of discovery and imagination to Atlanta’s soulful southside. Spanning 34 lush acres, this welcoming community across from the future BeltLine Park offers a scenic retreat for all of its homeowners. With purposeful amenities such as a pool, pavilion, and walking paths, Empire Homes has created an ideal setting for you to unwind, build connections, and thrive.
- TOWNHOMES
- 2–3 BEDS
-
1,171–1,500
SQ. FT.
- 3 STORIES
- 2–3 BATHS
- FROM THE HIGH $300's
THE AZALEA
4 BEDS | 3 BATHS | 2,357 SQ. FT.
THE DANDELION
3 BEDS | 2 BATHS | 1,766 SQ. FT.
- SCENIC TRAILS
- Clubhouse
- EmpireFit
- Resort-Style Pool
- Greenspace

Join the interest list
Get the details on pricing, floor plans, and move-in timelines—or schedule a tour to see it all in person.
Please note: visits are by appointment only.
- Sunday & Monday: 1 PM – 6 PM
- Tuesday to Saturday: 10 AM – 6 PM
quick delivery homes
Move-in ready homes available within 0–6 months. These homes are already under construction or complete, with features and finishes professionally selected—so you can skip the wait and settle in sooner.
Quick Delivery Homes Filters
Home Type
Price
Sq. ft.
Beds
Baths
EXCLUSIVE MOVE-IN PACKAGE
Step into your new home with a fully equipped appliance package. For a limited time, receive a stainless-steel refrigerator, stackable Whirlpool washer and dryer, and 2” wood-style blinds throughout the home.*
*Offer available on all homes at Zephyr when you ratify a contract by July 31, 2025, and use a preferred lender. All incentives are subject to conditions. Please contact our team for more details.
GET IN TOUCH
LOCK IN A 4.99% FIXED RATE
For a limited time, qualified buyers can secure a 4.99% 30-year fixed interest rate. Lock in stability from day one and enjoy predictable, lower monthly payments for the life of your loan—so you can move into your new home with confidence.*
*All incentives are subject to conditions. Please contact our team for more details.
GET IN TOUCH
OUR “WHY BUY NOW” GUARANTEE
With our Why Buy Now guarantee, if the base price of your floor plan drops while you’re under contract, we’ll match it automatically. It’s just one more way we’re helping you feel good about buying now. Contact us to learn more about this offer and other incentives in our participating communities.*
*All incentives are subject to conditions. Please contact our team for more details.
GET IN TOUCH
INTRODUCING HOMEBASE
Want to live in town but not sure where to begin? Homebase is your go-to destination for everything homebuying—designed to educate, inspire, and guide you through the journey in a bold and approachable way.
Learn More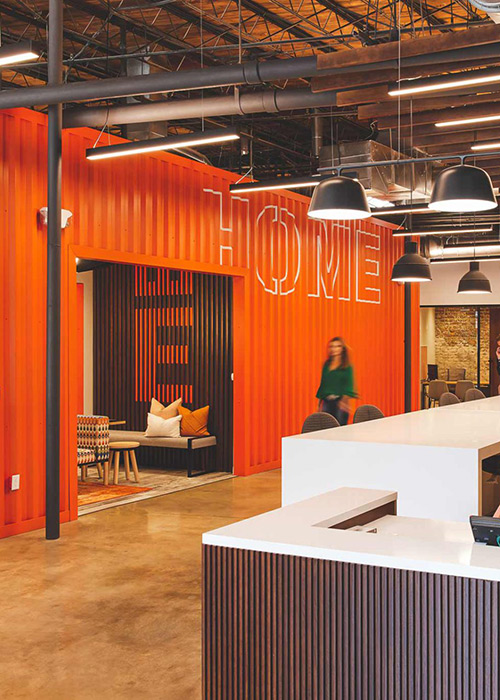
new home Plans
Pre-construction homes that are built from the ground up, typically ready in 6+ months. Choose your preferred floor plan, then personalize it with features and finishes at our Design Center to make it feel like yours.
Quick Delivery Homes Filters
Home Type
Price
Sq. ft.
Beds
Baths
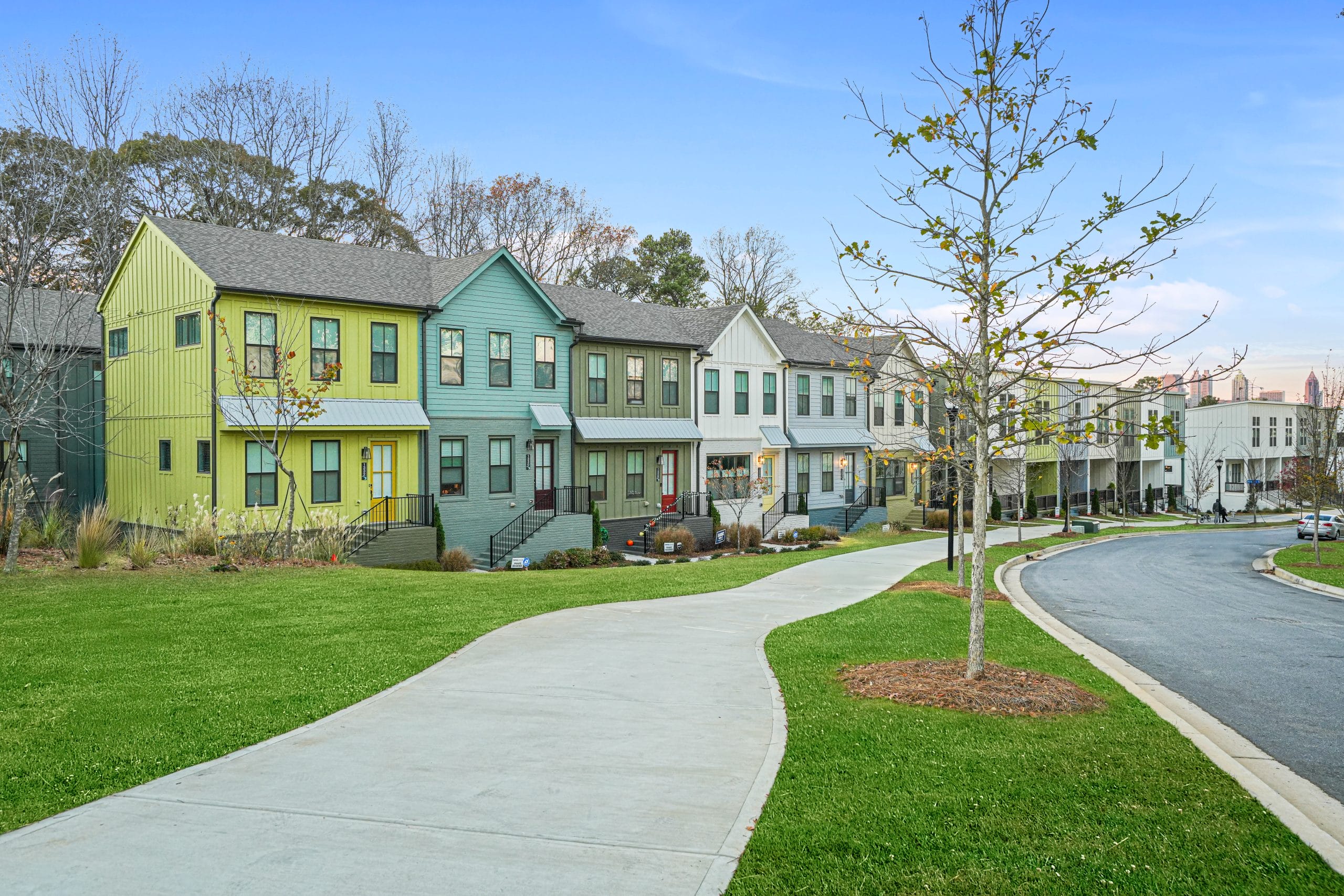
New Construction Townhomes
At Zephyr, thoughtfully crafted townhomes blend classic character with modern convenience. Open-concept interiors are designed for seamless living, featuring oversized kitchen islands, private suites, and versatile layouts that adapt to your lifestyle. Sunlit spaces, bespoke finishes, and covered patios create a warm and welcoming atmosphere, while community greenspaces, gravel paths, and shady trees encourage relaxation just outside your door. Side-by-side garages add convenience for those commuting for work or escaping the city for a weekend getaway.
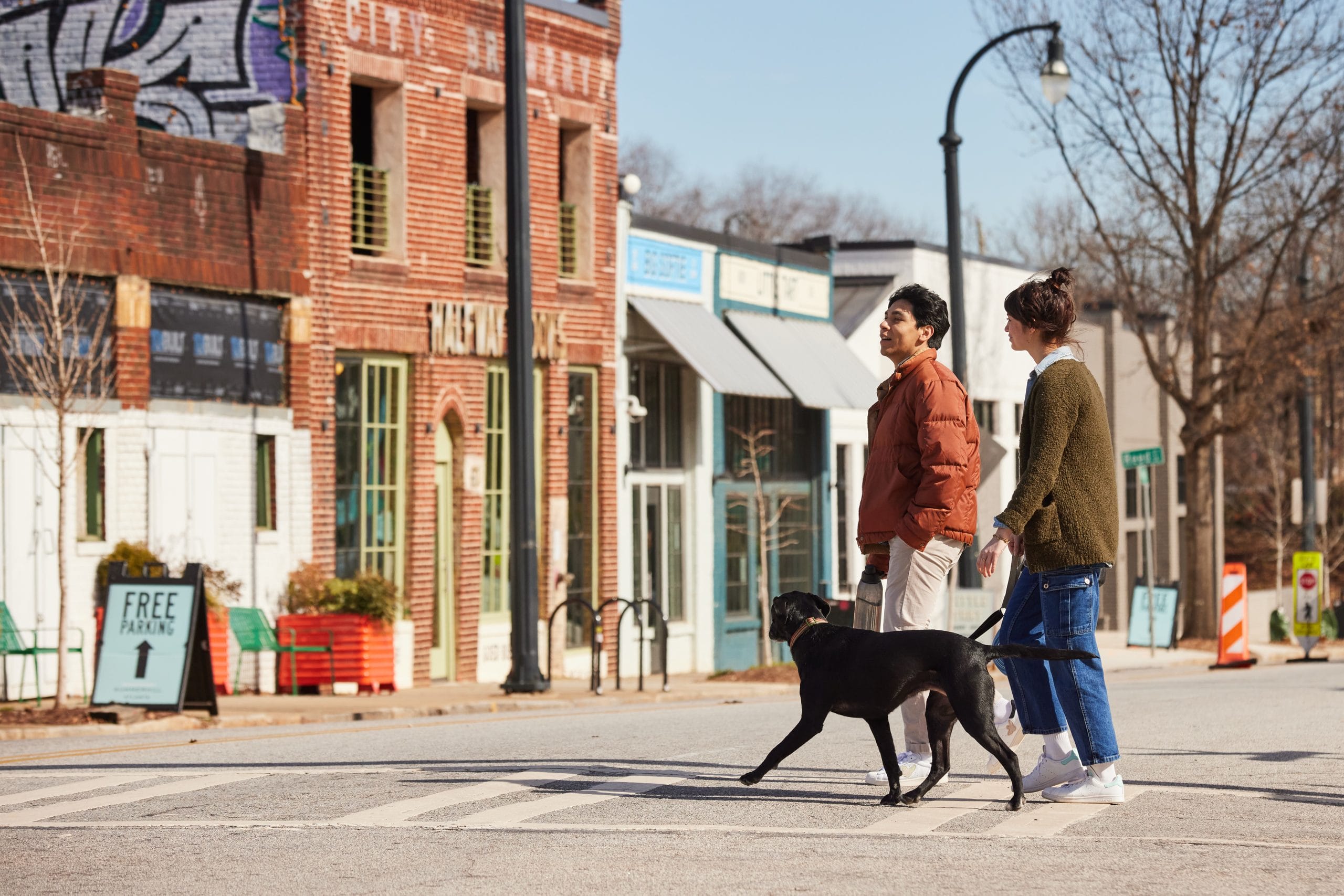
Explore Urban Culture & City Parks
Nestled in the heart of Chosewood Park, Zephyr offers the best of both worlds—urban excitement and natural calm. Enjoy easy access to Grant Park’s historic tree-lined paths, explore the BeltLine’s Southside Trail, or dive into the neighborhood’s arts, dining, and entertainment scenes. Whether you’re taking a morning stroll on Georgia Avenue, discovering new local flavors in Summerhill, or catching a game at a local bar, Zephyr keeps you effortlessly connected to the energy of Atlanta.

Living in Fulton County
With top-tier schools in the Fulton County School System and walkable streets, Zephyr offers peace of mind for students and residents alike. Nearby attractions like Zoo Atlanta and the BeltLine provide opportunities that are both enriching and adventurous. Convenient access to MARTA rail and bus transit stops ensures effortless commutes to downtown Atlanta and beyond, connecting residents to work, play, and everything in between.

ZEPHYR HOA
Homeowners Association (HOA) fee covers:
- Exterior Maintenance & Repairs including roof and painting
- Common Area landscape maintenance, irrigation, insurance, & taxes
- Streetlights
- Termite Bond on all buildings
explore the
site map
Our site map gives you an overview of the community layout, helping you visualize where your future home will sit within the larger neighborhood. Explore nearby amenities, green spaces, and the surrounding area to see how everything connects.

your new neighborhood

ENTERTAINMENT
Catch live music at The EARL and 529, where new artists and local legends take the stage. Celebrate art, music, and community at the annual Grant Park Summer Shade Festival.

RESTAURANTS & CAFES
Zephyr’s dining scene reflects Chosewood Park’s diverse spirit. Savor authentic Thai flavors at Talat Market, enjoy seasonal cuisine at Little Bear, or unwind with a pint at Red’s Beer Garden.

SHOPPING
Visit The Beacon, Atlanta’s newest lifestyle destination, for artisan shops, chef-driven eats, and local flair. On Sundays, stroll to the Grant Park Farmers Market for fresh produce and handmade goods.

PARKS & RECREATION
From Grant Park’s shaded trails to Chosewood Park’s tennis courts, outdoor adventures are always close to home. On the BeltLine, residents can explore miles of trails, public art, and city parks.
What’s Nearby
Discover what’s nearby—from restaurants and shopping to schools, health services, parks, and everyday essentials. Use the map to explore amenities that fit your lifestyle.
Local Schools

explore urban culture and city parks
Nestled in the heart of Chosewood Park, Zephyr offers the best of both worlds—urban excitement and natural calm. Enjoy easy access to Grant Park’s historic tree-lined paths, explore the BeltLine’s Southside Trail, or dive into the neighborhood’s arts, dining, and entertainment scenes. Whether you’re taking a morning stroll on Georgia Avenue, discovering new local flavors in Summerhill, or catching a game at a local bar, Zephyr keeps you effortlessly connected to the energy of Atlanta.

new construction townhomes
At Zephyr, thoughtfully crafted townhomes blend classic character with modern convenience. Open-concept interiors are designed for seamless living, featuring oversized kitchen islands, private suites, and versatile layouts that adapt to your lifestyle. Sunlit spaces, bespoke finishes, and covered patios create a warm and welcoming atmosphere, while community greenspaces, gravel paths, and shady trees encourage relaxation just outside your door. Two-car side-by-side garages add convenience for those commuting for work or escaping the city for a weekend getaway.

living in fulton country
With top-tier schools in the Fulton County School System and safe, walkable streets, Zephyr offers peace of mind for parents and residents alike. Nearby attractions like Zoo Atlanta and the BeltLine provide opportunities for family outings that are both enriching and adventurous. Convenient access to MARTA rail and bus transit stops ensures effortless commutes to downtown Atlanta and beyond, connecting residents to work, play, and everything in between.

new construction townhomes
At Zephyr, thoughtfully crafted townhomes blend classic character with modern convenience. Open-concept interiors are designed for seamless living, featuring oversized kitchen islands, private suites, and versatile layouts that adapt to your lifestyle. Sunlit spaces, bespoke finishes, and covered patios create a warm and welcoming atmosphere, while community greenspaces, gravel paths, and shady trees encourage relaxation just outside your door. Two-car side-by-side garages add convenience for those commuting for work or escaping the city for a weekend getaway.
Find Your Home AT Zephyr
At Zephyr, life moves at the perfect pace—effortless, connected, and inspired. With thoughtfully designed townhomes and a community built for connection, Empire Homes is dedicated to helping you find a place where you truly belong. From your first steps in the homebuying journey to the moment you walk through your front door, Empire Homes will be there to guide you. Discover new possibilities at Zephyr in Chosewood Park.
LIVE LIKE A LOCAL
From local favorites to everyday living, explore what makes this area truly special. Our articles offer insights and inspiration to help you feel connected to the place you’ll call home.
Finding the right home is a journey, and every stage comes with questions. Whether you’re just starting to explore, considering a move, ready to buy, or settling in, our curated guides, blogs, tools, and expert insights help you navigate each step with clarity.
Dreaming & Discovery
At this stage, you’re exploring the possibilities. Maybe you’re curious about homeownership...
Dreaming & Discovery
At this stage, you’re exploring the possibilities. Maybe you’re curious about homeownership...
Dreaming & Discovery
At this stage, you’re exploring the possibilities. Maybe you’re curious about homeownership...
Dreaming & Discovery
At this stage, you’re exploring the possibilities. Maybe you’re curious about homeownership...
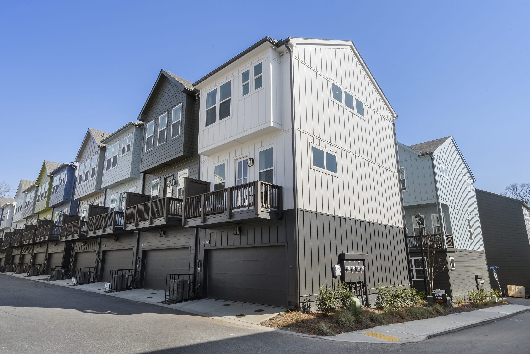
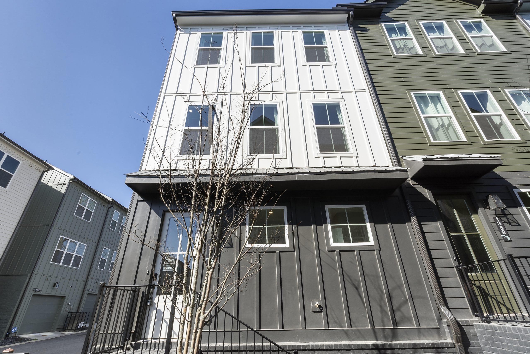
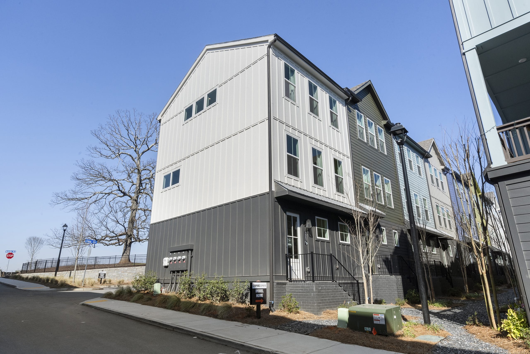
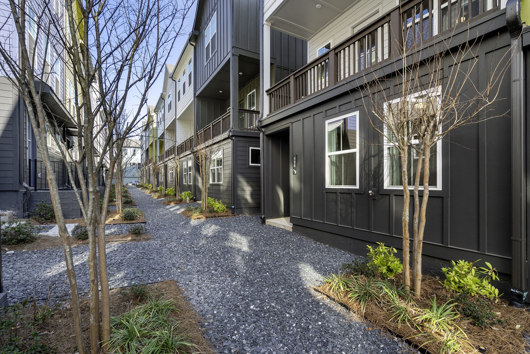
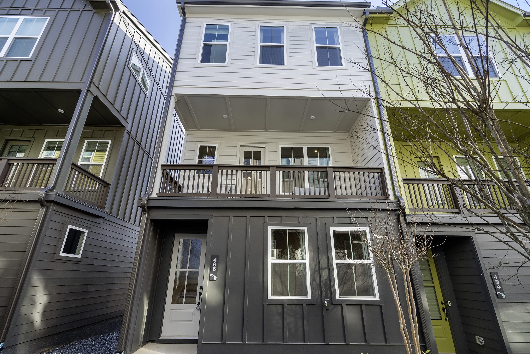
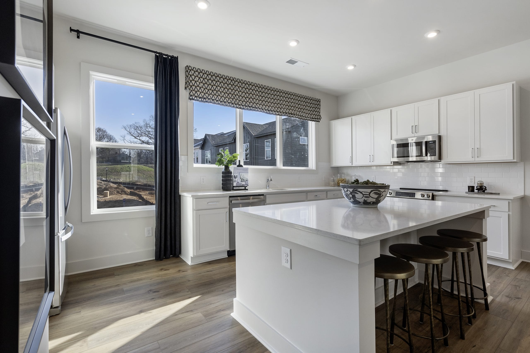
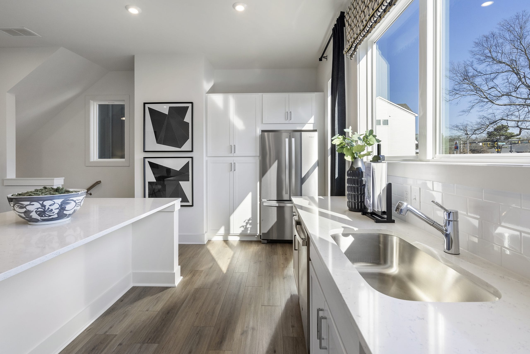
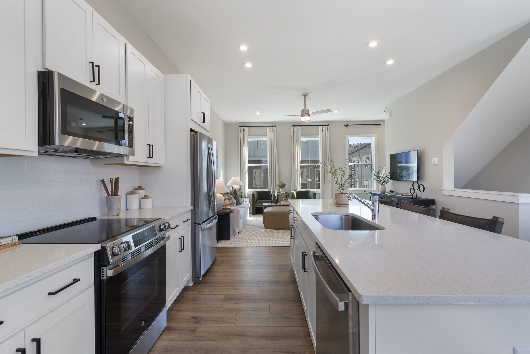
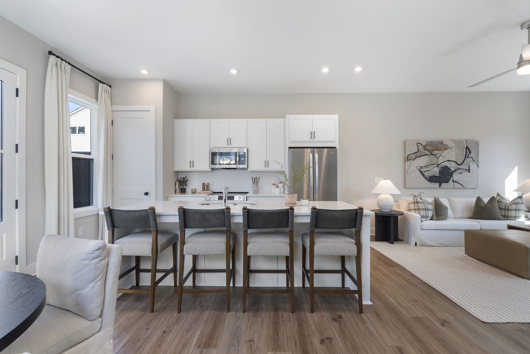
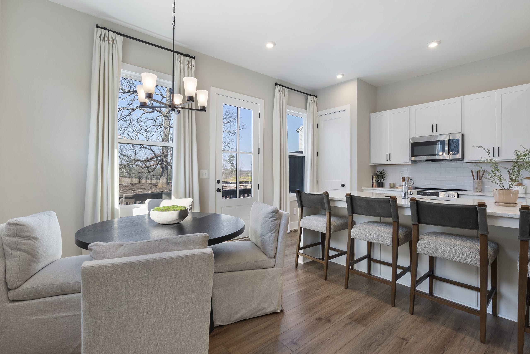
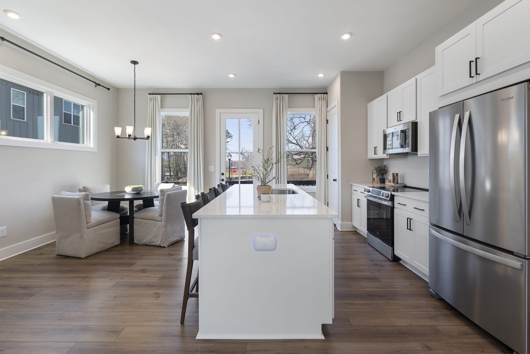
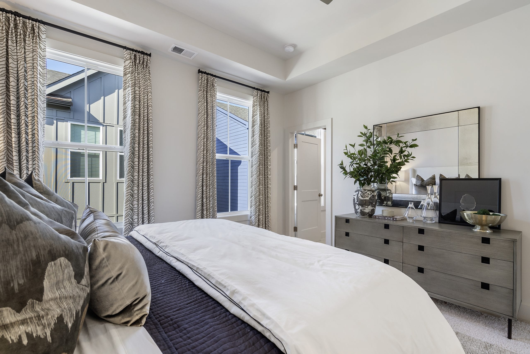
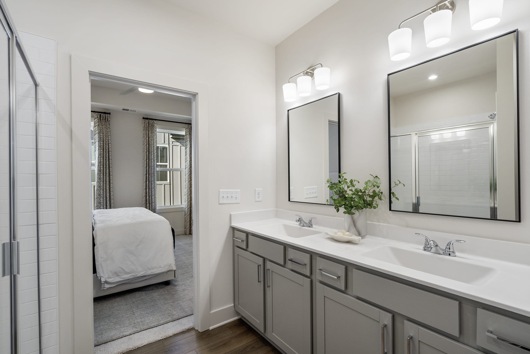
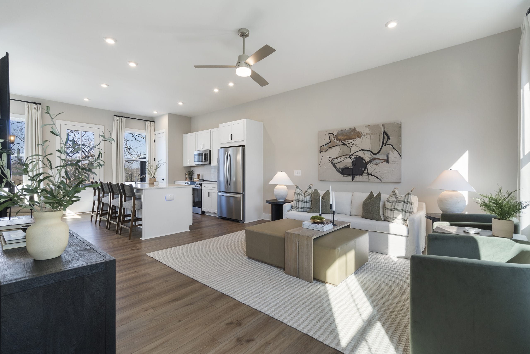
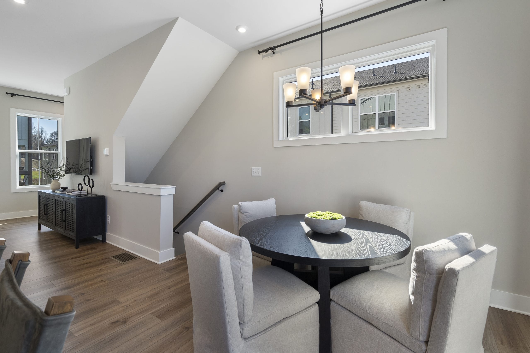
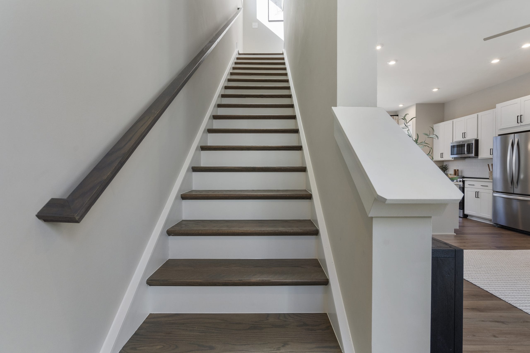
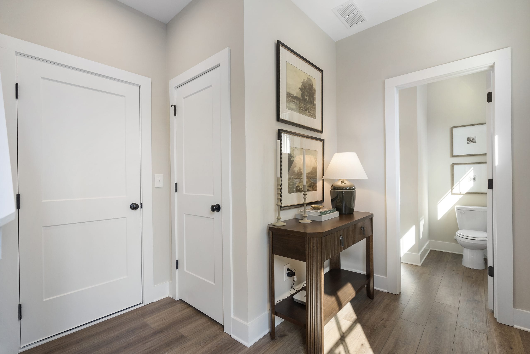
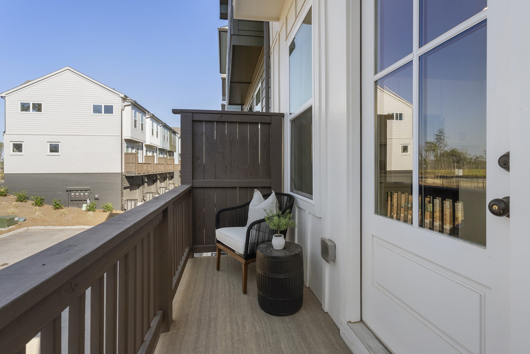


















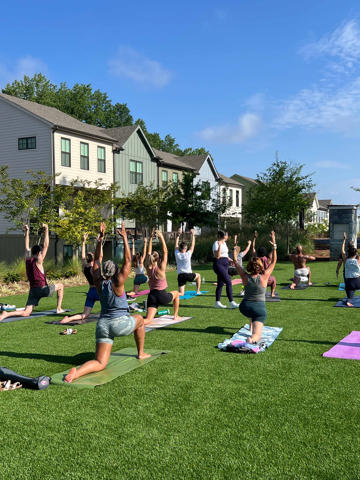
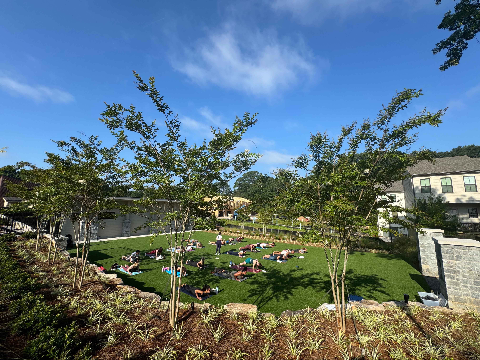


























Hear what other homeowners are saying about us in the state of Georgia, based on Google Reviews from all of our communities in Alpharetta, Atlanta, Buckhead, Chamblee, and Cumming.
Google reviews

Want to live intown but don’t know where to start? Introducing Homebase, an innovative, vibrant and dynamic space designed to educate and inspire you on your homebuying journey in a bold new way.


