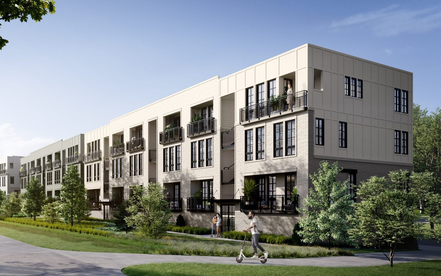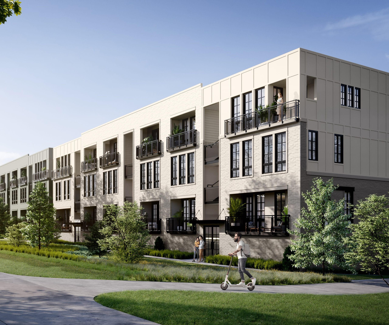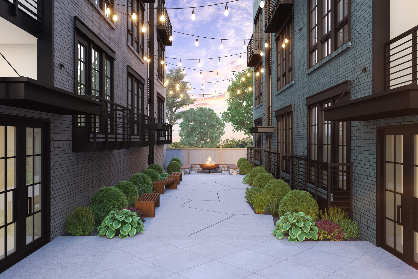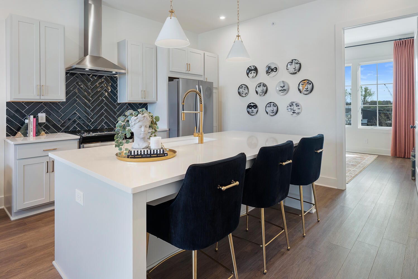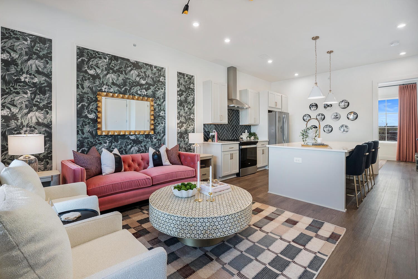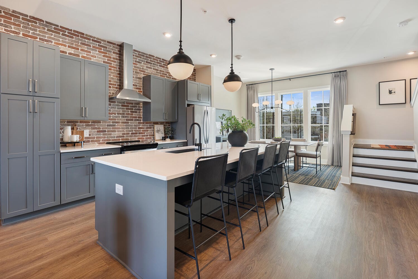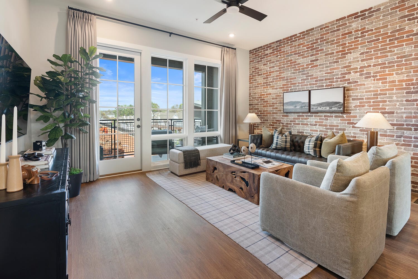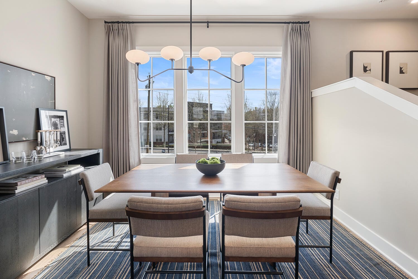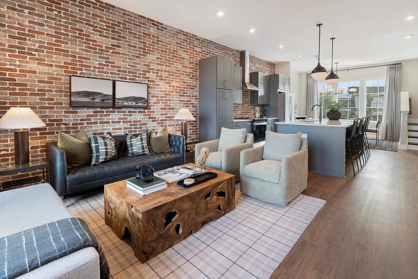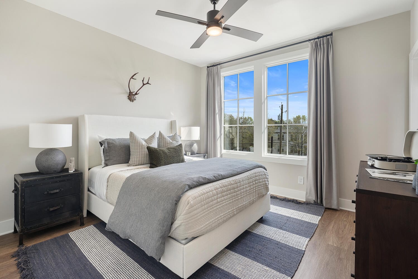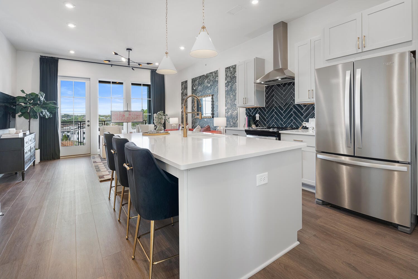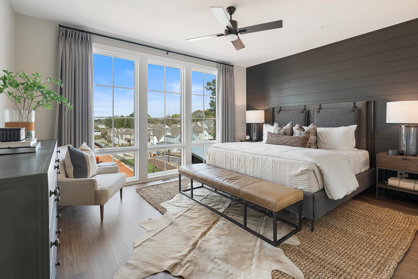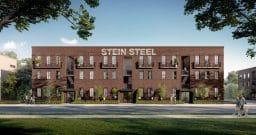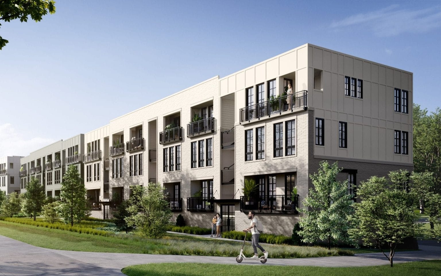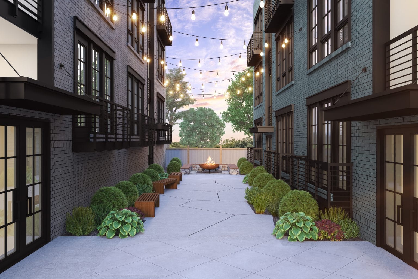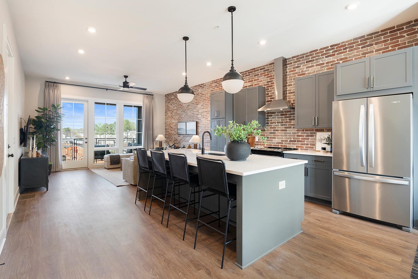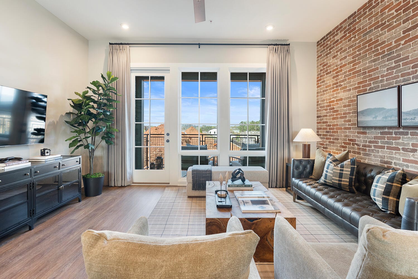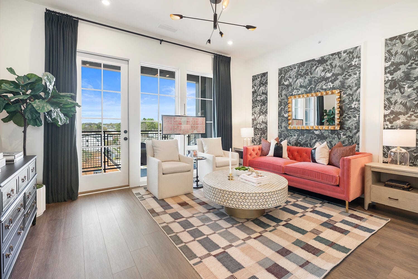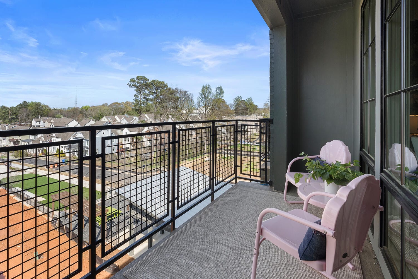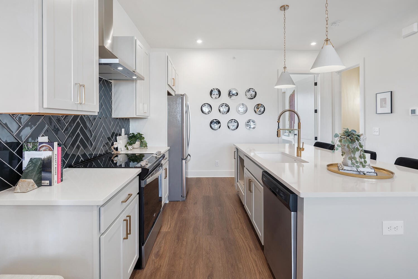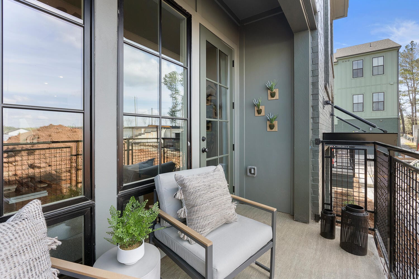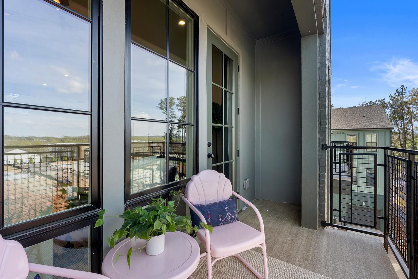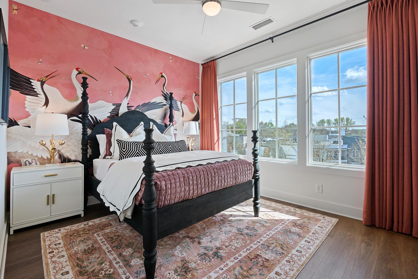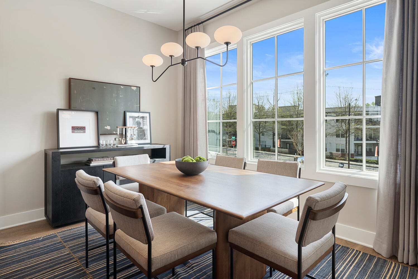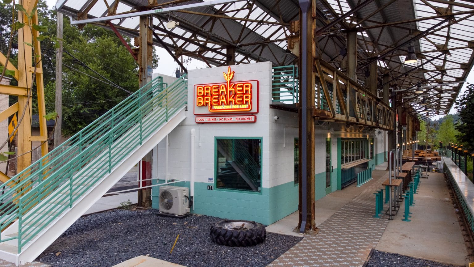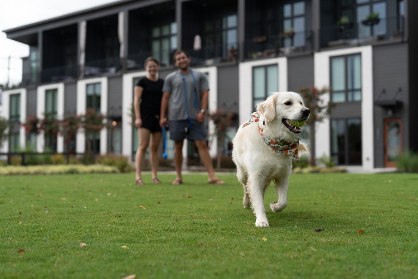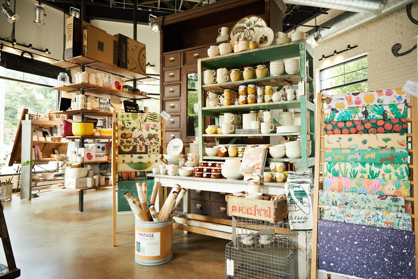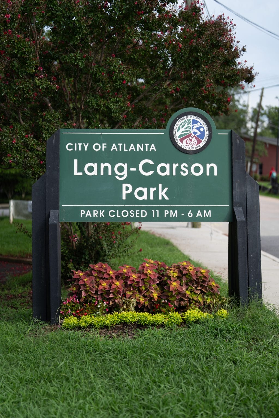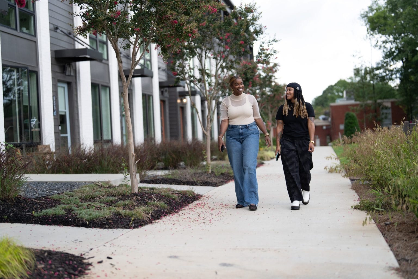Stein Steel
New Townhomes and Stacked Condominiums for Sale in Atlanta, GA. Starting from the $300’s.
Stein Steel
New Townhomes and Stacked Condominiums for Sale in Atlanta, GA. Starting from the $300’s.
in the Heart of the City
Stein Steel
at a Glance
What makes a neighborhood feel like home? Is it the energy of a bright cityscape or the comfort of a close-knit community? At Empire Stein Steel, you don’t have to choose. Located in Reynoldstown, one of Atlanta’s most dynamic and walkable neighborhoods, this 6.5-acre community reimagines urban living with thoughtfully designed townhomes, stacked condominiums, and inviting green spaces—all just steps from the BeltLine. Here, small-town spirit thrives in the heart of Atlanta, blending historic character with a fresh, modern vision.
- STACKED HOMES & TOWNHOMES
- 1–3 BEDS
- 1–3 STORIES
- 640–1,853 SQ. FT.
- 1–3 BATHS
- FROM THE $300’s–$700’s
- Park
- Restaurant

Join the interest list
Get the details on pricing, floor plans, and move-in timelines—or schedule a tour to see it all in person.
Please note: visits are by appointment only.
- Sunday & Monday: 1 PM – 6 PM
- Tuesday to Saturday: 10 AM – 6 PM
quick delivery homes
Move-in ready homes available within 0–6 months. These homes are already under construction or complete, with features and finishes professionally selected—so you can skip the wait and settle in sooner.
Quick Delivery Homes Filters
Home Type
Price
Sq. ft.
Beds
Baths
EXCLUSIVE MOVE-IN PACKAGE
Step into your new home with a fully equipped appliance package. For a limited time, receive a stainless-steel refrigerator, stackable Whirlpool washer and dryer, and 2” wood-style blinds throughout the home.*
*Offer available on all homes at Stein Steel when you ratify a contract by August 5, 2025, and use a preferred lender. All incentives are subject to conditions. Please contact our team for more details.
GET IN TOUCH
UP TO $25K IN FLEX CASH
For a limited time, select homes at Stein Steel come with up to $25,000 in flex cash. Apply it toward closing costs, interior upgrades, or even a lower mortgage rate. The choice is yours.*
*Offer available for a limited time on select homes when you ratify a contract by August 5, 2025, and use a preferred lender. All incentives are subject to conditions. Please contact our team for more details.
GET IN TOUCH
OUR “WHY BUY NOW” GUARANTEE
With our Why Buy Now guarantee, if the base price of your floor plan drops while you’re under contract, we’ll match it automatically. It’s just one more way we’re helping you feel good about buying now. Contact us to learn more about this offer and other incentives in our participating communities.*
*All incentives are subject to conditions. Please contact our team for more details.
GET IN TOUCH
INTRODUCING HOMEBASE
Want to live in town but not sure where to begin? Homebase is your go-to destination for everything homebuying—designed to educate, inspire, and guide you through the journey in a bold and approachable way.
LEARN MORE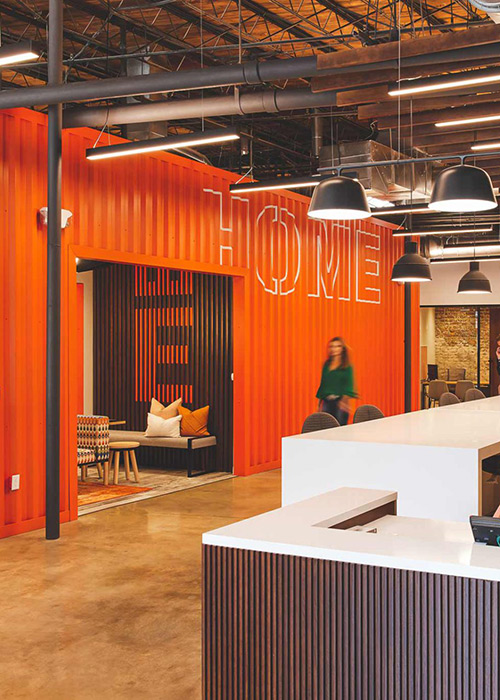
new home Plans
Pre-construction homes that are built from the ground up, typically ready in 6+ months. Choose your preferred floor plan, then personalize it with features and finishes at our Design Center to make it feel like yours.
Quick Delivery Homes Filters
Home Type
Price
Sq. ft.
Beds
Baths
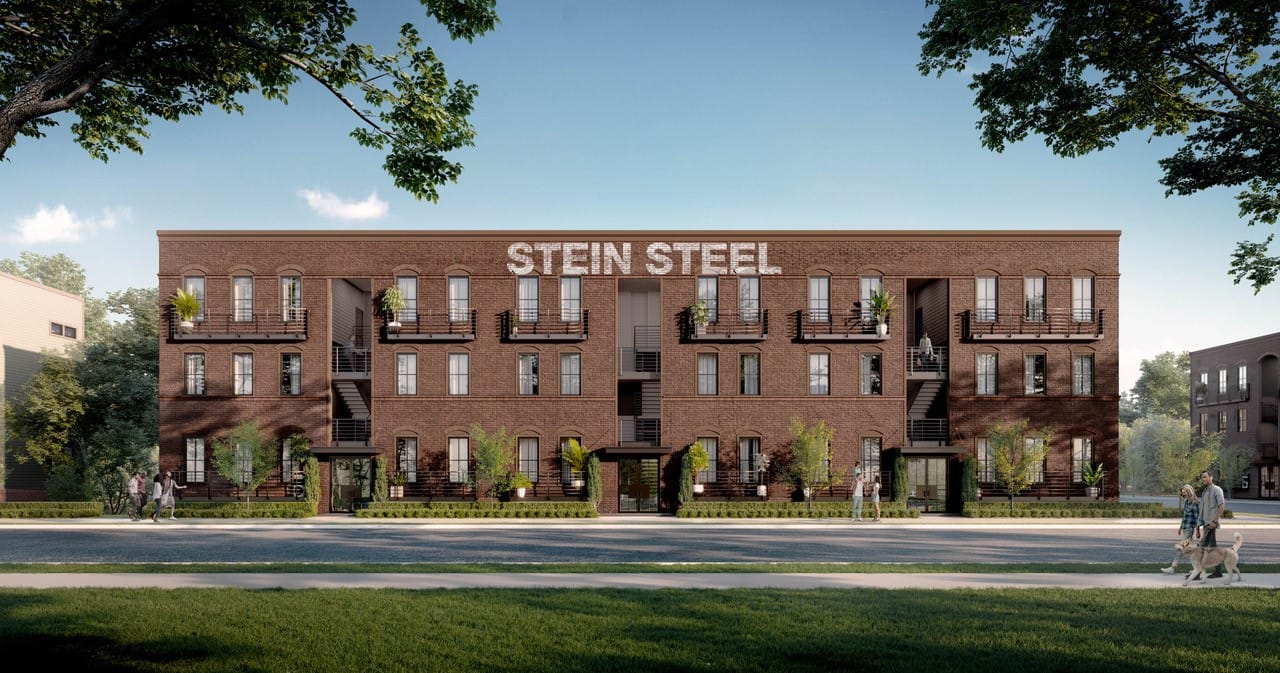
Modern Townhomes & Stacked Condos
Stein Steel embraces contemporary design inspired by the area’s industrial past, offering a mix of stylish townhomes and condominiums ranging from 640 to 1,500 square feet. These homes feature open-concept floor plans, private outdoor spaces, and bespoke finishes that reflect both function and beauty. Whether you’re enjoying coffee on your balcony or hosting friends in a bright, airy living space, each home is designed to complement Reynoldstown’s evolving yet timeless character.

Life on the BeltLine
The BeltLine is more than a trail—it’s Atlanta’s symbol of urban renewal, linking historic neighborhoods with the city’s cultural and culinary scene. At Stein Steel, the Eastside Trail is right outside your front door, connecting you to renowned destinations like Krog Street Market, Ponce City Market, and the buzzing patios of Inman Park. Breaker Breaker, an on-site restaurant, offers a boardwalk-style dining experience, while nearby Muchacho serves up creative bites and bold flavors. For effortless city access, the Inman Park/Reynoldstown MARTA station is nearby. Whether biking through the city, meeting friends for brunch, or exploring the BeltLine’s ever-growing public art installations, Stein Steel places you at the center of it all.
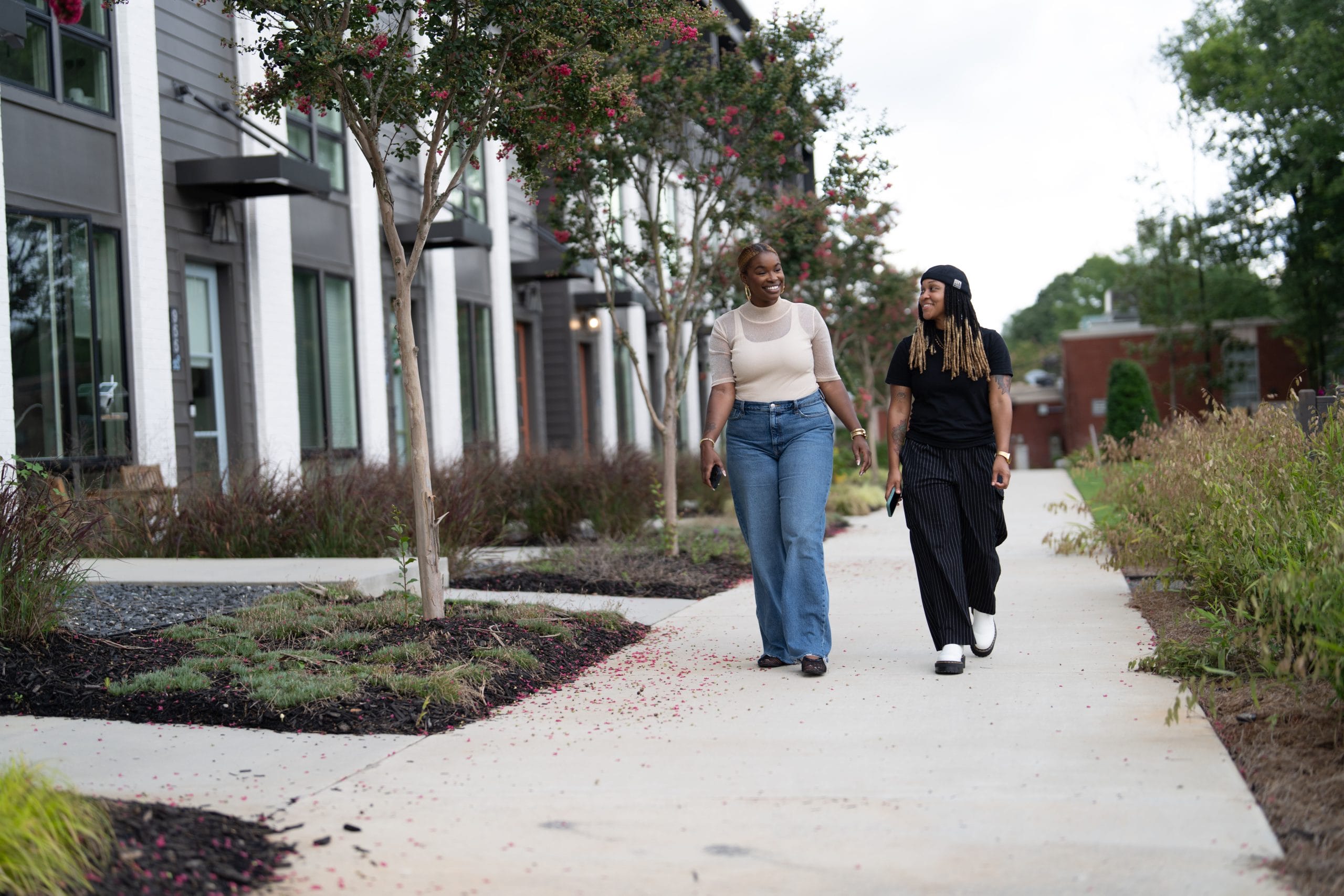
Parks, Green Spaces, & Gathering Places
At Stein Steel, everyday moments are enriched by thoughtful design and natural beauty. Lush, walkable green spaces provide a peaceful retreat, offering residents shaded picnic areas, scenic walking paths, and vibrant community lawns. Lang-Carson Park serves as an on-site outdoor haven, complete with sports courts, playgrounds, and open spaces for everything from morning yoga to weekend gatherings. Whether you’re seeking connection or solitude, Stein Steel brings balance to city living.
explore the
site map
Our site map gives you an overview of the community layout, helping you visualize where your future home will sit within the larger neighborhood. Explore nearby amenities, green spaces, and the surrounding area to see how everything connects.

your new neighborhood

Entertainment
Catch live music and performances at The Eastern or partake in festivals and events along the Atlanta BeltLine. Reynoldstown’s arts scene is alive with creative energy, offering something for everyone.

Restaurants & Cafes
Reynoldstown’s dining scene features standout spots like Muchacho, known for its tacos and retro vibe, and Home Grown, a beloved local gem serving Southern comfort food with a welcoming touch.
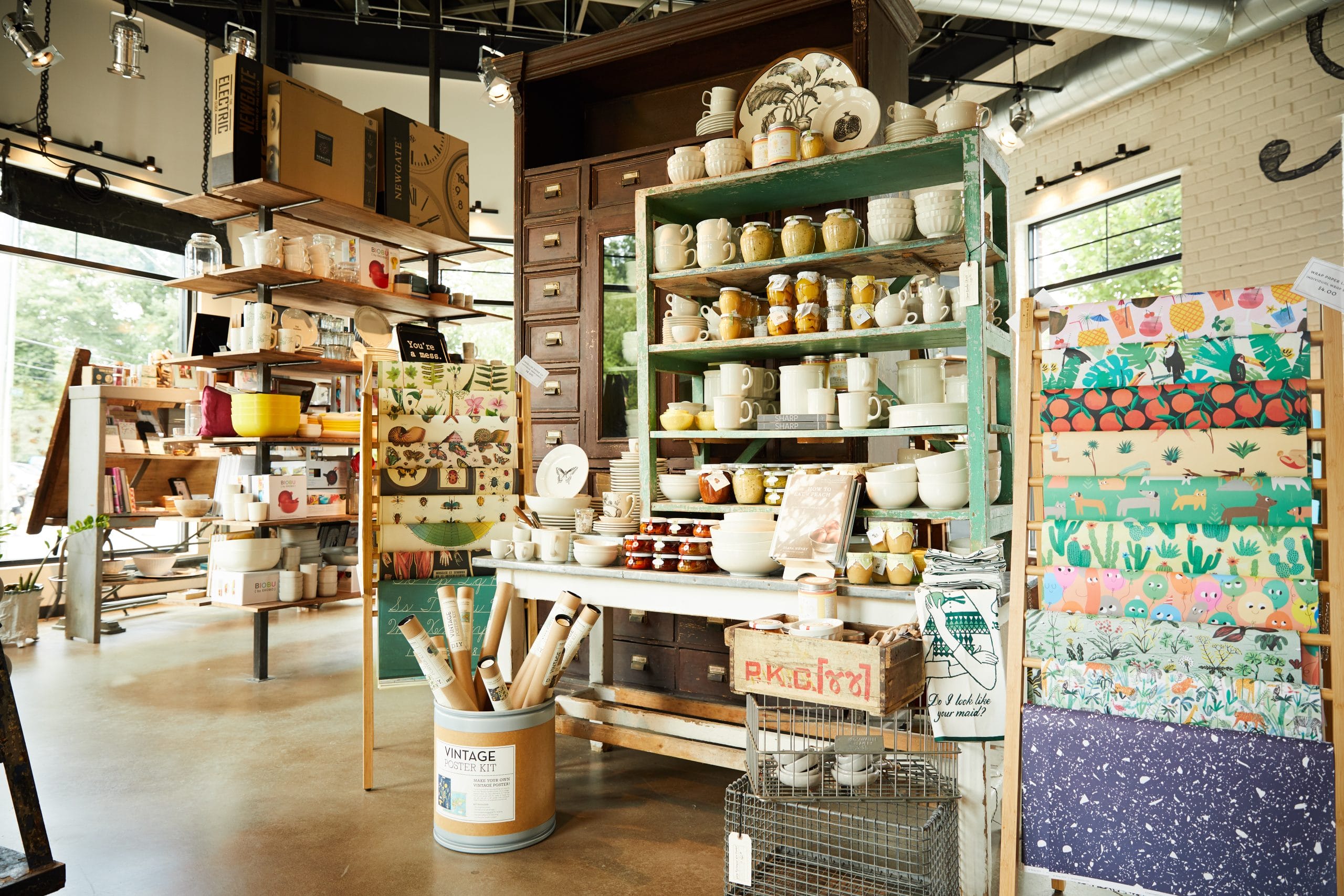
Shopping
Explore Edgewood Retail District for everyday essentials or browse the boutique shops and artisan vendors at Krog Street Market, where local craftsmanship and unique finds take center stage.
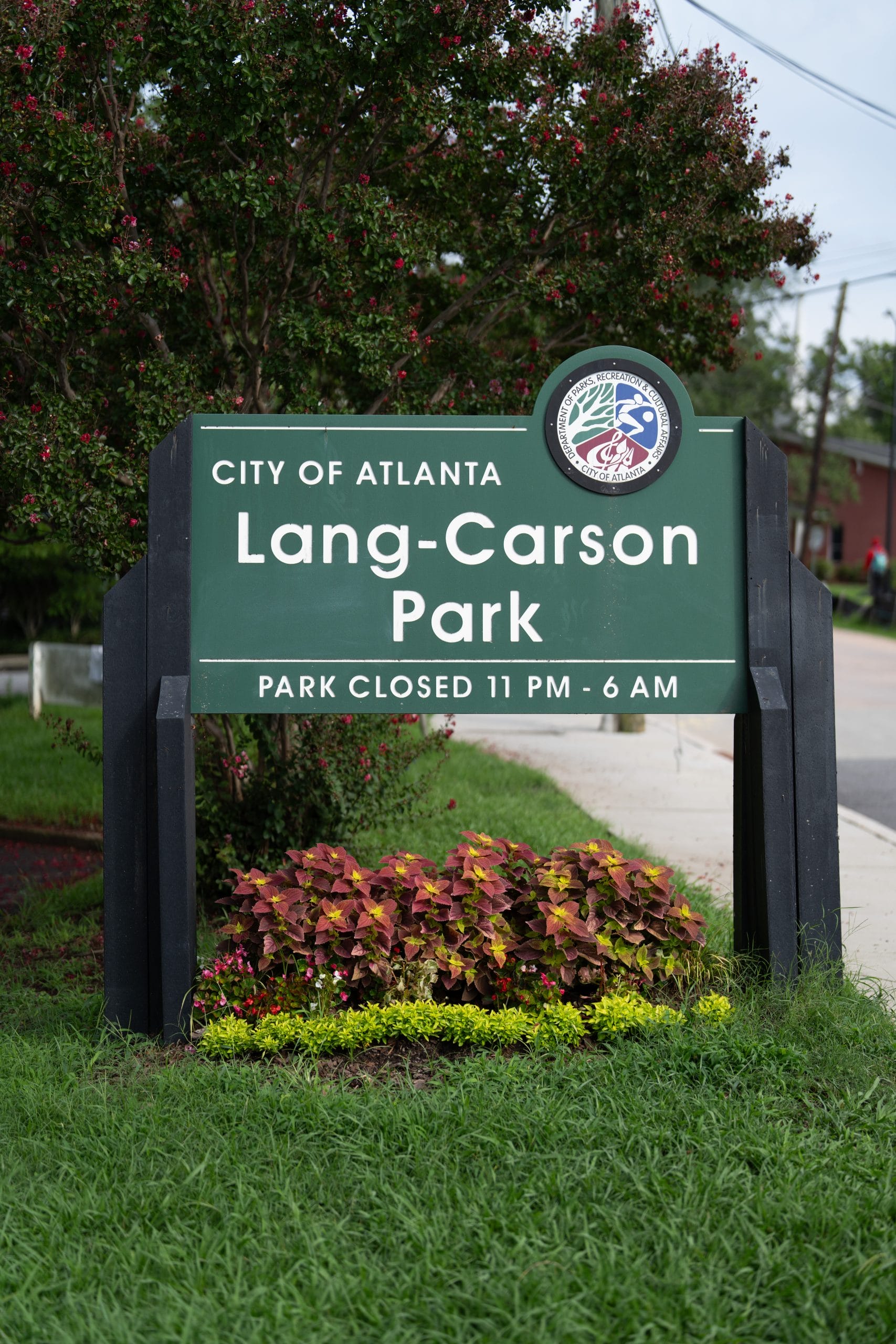
Parks & Recreation
Atlanta’s BeltLine provides the perfect path for walking, biking, and exploring the city’s green spaces. Closer to home, Lang-Carson Park offers peaceful trails, playgrounds, and open spaces for both relaxation and play.
What’s Nearby
Discover what’s nearby—from restaurants and shopping to schools, health services, parks, and everyday essentials. Use the map to explore amenities that fit your lifestyle.
Local Schools

explore urban culture and city parks
Nestled in the heart of Chosewood Park, Zephyr offers the best of both worlds—urban excitement and natural calm. Enjoy easy access to Grant Park’s historic tree-lined paths, explore the BeltLine’s Southside Trail, or dive into the neighborhood’s arts, dining, and entertainment scenes. Whether you’re taking a morning stroll on Georgia Avenue, discovering new local flavors in Summerhill, or catching a game at a local bar, Zephyr keeps you effortlessly connected to the energy of Atlanta.

new construction townhomes
At Zephyr, thoughtfully crafted townhomes blend classic character with modern convenience. Open-concept interiors are designed for seamless living, featuring oversized kitchen islands, private suites, and versatile layouts that adapt to your lifestyle. Sunlit spaces, bespoke finishes, and covered patios create a warm and welcoming atmosphere, while community greenspaces, gravel paths, and shady trees encourage relaxation just outside your door. Two-car side-by-side garages add convenience for those commuting for work or escaping the city for a weekend getaway.

living in fulton country
With top-tier schools in the Fulton County School System and safe, walkable streets, Zephyr offers peace of mind for parents and residents alike. Nearby attractions like Zoo Atlanta and the BeltLine provide opportunities for family outings that are both enriching and adventurous. Convenient access to MARTA rail and bus transit stops ensures effortless commutes to downtown Atlanta and beyond, connecting residents to work, play, and everything in between.

new construction townhomes
At Zephyr, thoughtfully crafted townhomes blend classic character with modern convenience. Open-concept interiors are designed for seamless living, featuring oversized kitchen islands, private suites, and versatile layouts that adapt to your lifestyle. Sunlit spaces, bespoke finishes, and covered patios create a warm and welcoming atmosphere, while community greenspaces, gravel paths, and shady trees encourage relaxation just outside your door. Two-car side-by-side garages add convenience for those commuting for work or escaping the city for a weekend getaway.
Find Your Home at Stein Steel
Stein Steel is a community built on possibility — where history, culture, and modern convenience come together in perfect harmony. Whether drawn to Reynoldstown’s artistic energy, its walkable streets, or the effortless access to Atlanta’s best dining and entertainment, homebuyers will find a neighborhood that blends the past with the future. Empire Homes is here to help you find a new construction townhome or stacked condominium that reflects your lifestyle, ensuring your next chapter in Atlanta begins in a place designed for the way you want to live.
LIVE LIKE A LOCAL
From local favorites to everyday living, explore what makes this area truly special. Our articles offer insights and inspiration to help you feel connected to the place you’ll call home.


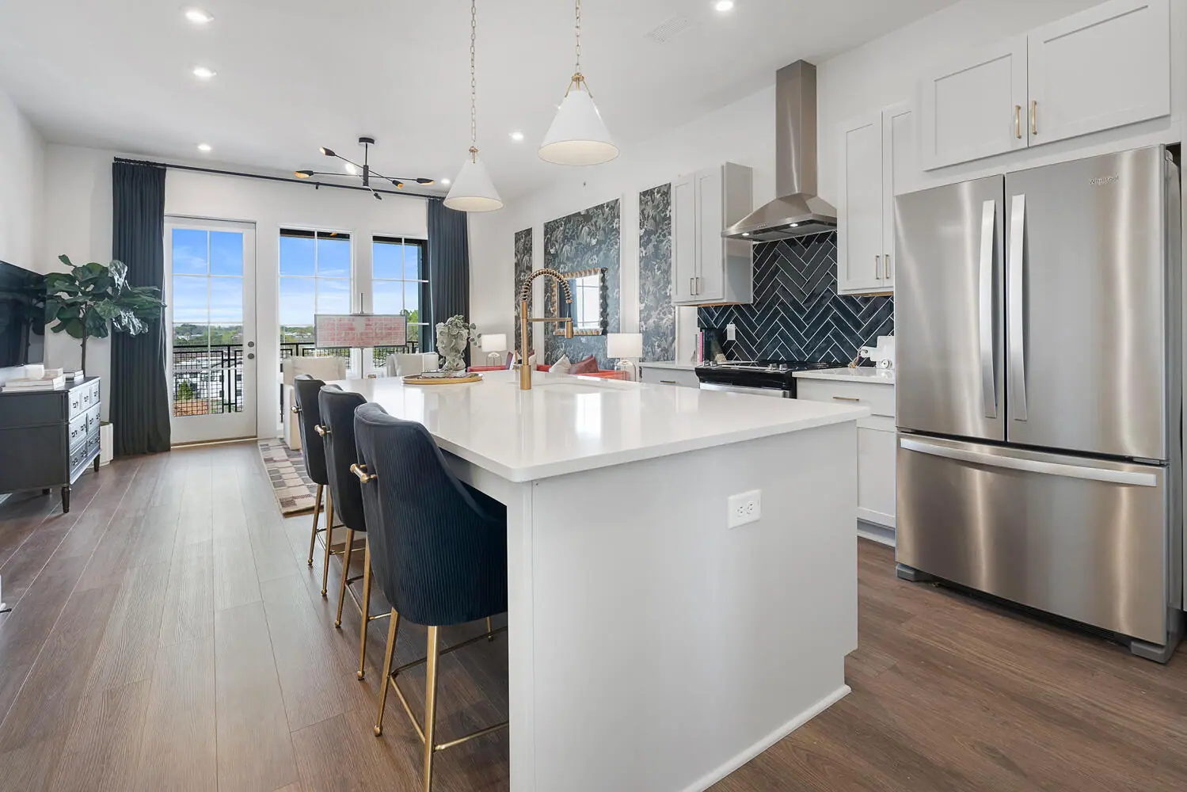







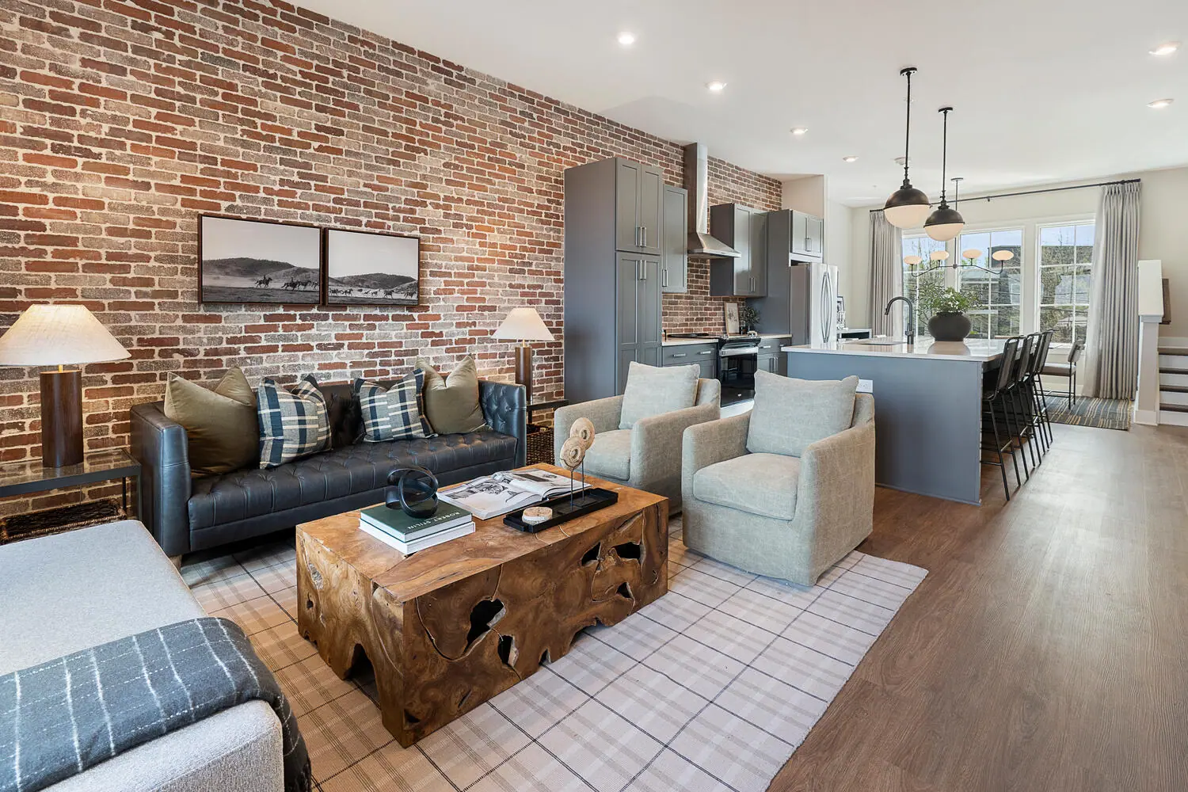

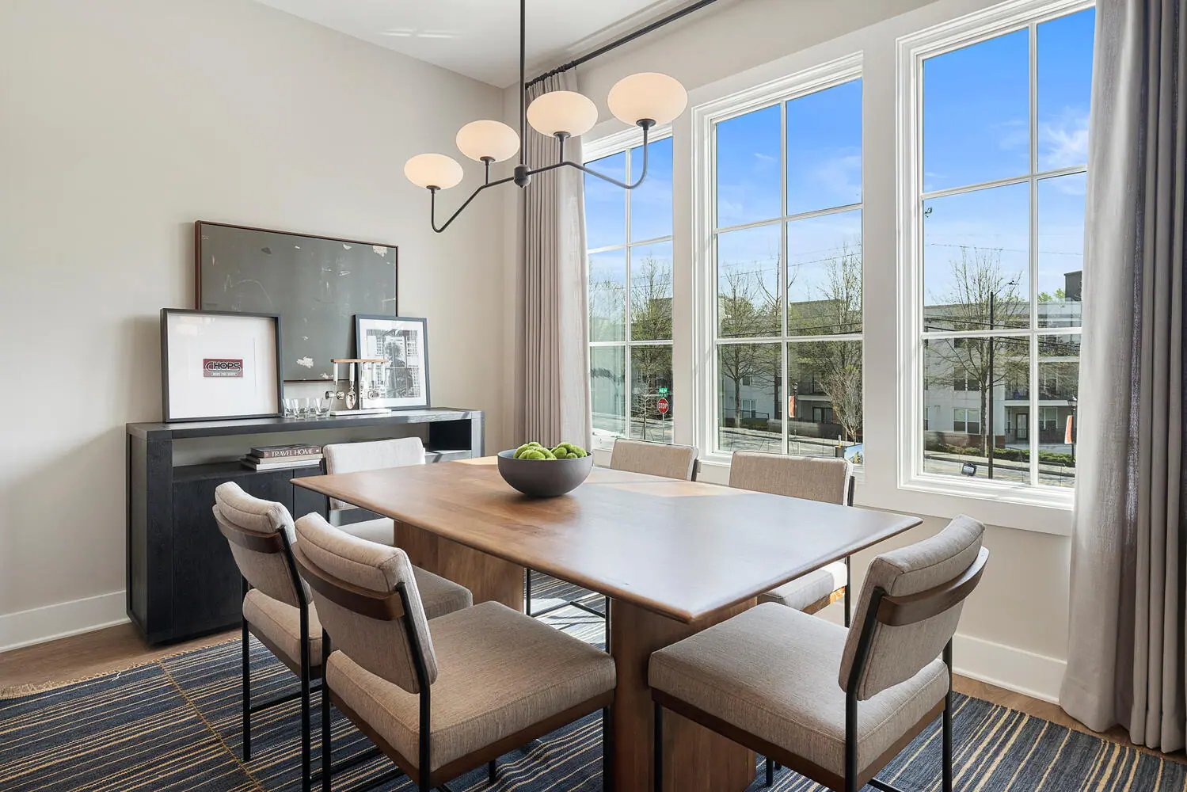

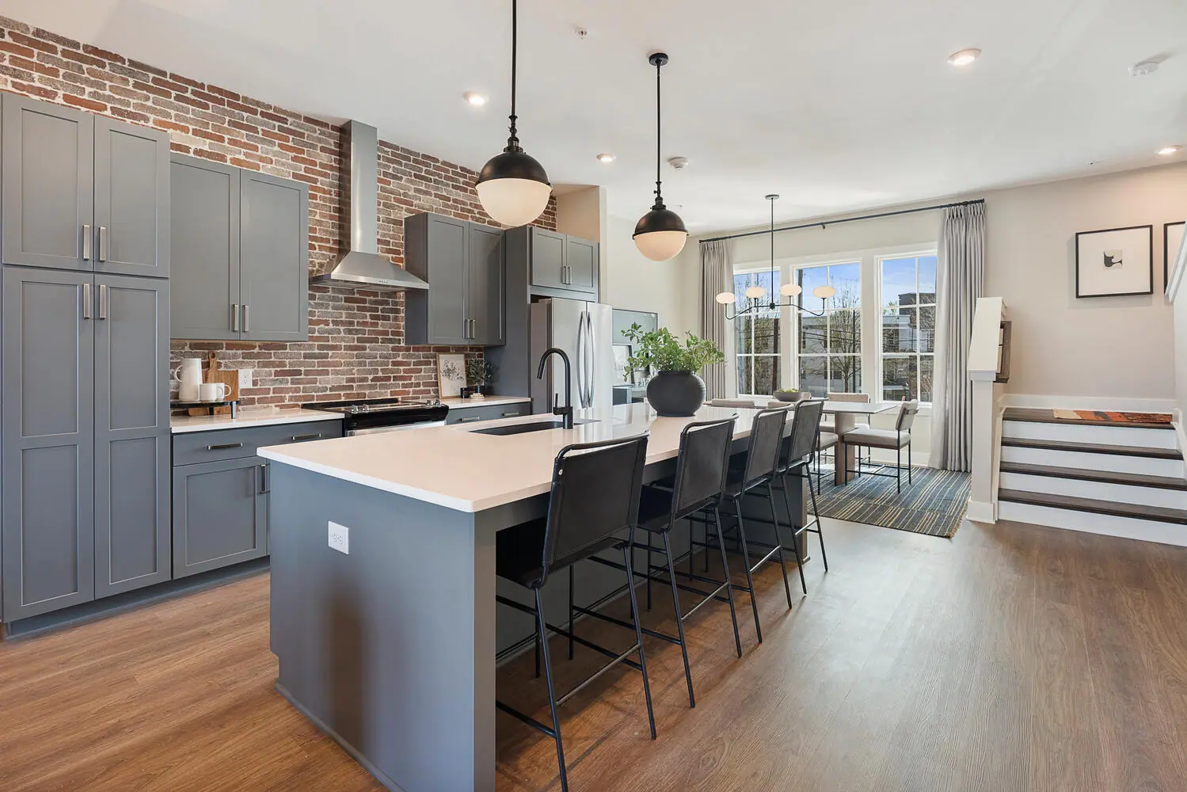











































Hear what other homeowners are saying about us in the state of Georgia, based on Google Reviews from all of our communities in Alpharetta, Atlanta, Buckhead, Chamblee, and Cumming.
Google reviews

Want to live intown but don’t know where to start? Introducing Homebase, an innovative, vibrant and dynamic space designed to educate and inspire you on your homebuying journey in a bold new way.


