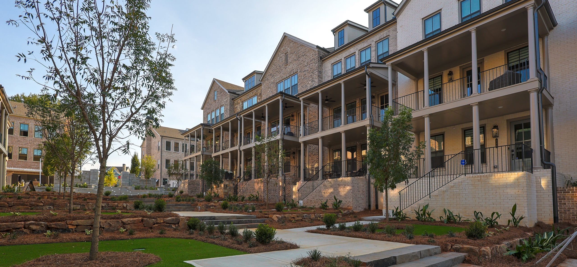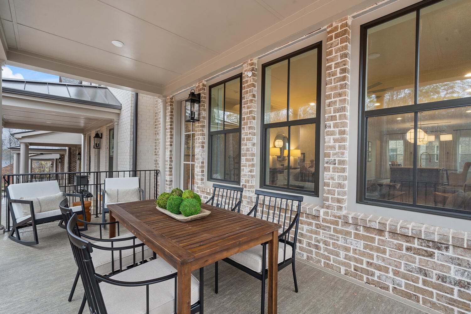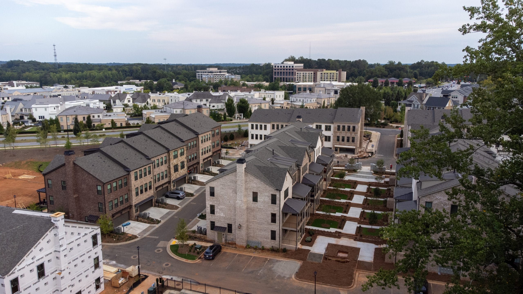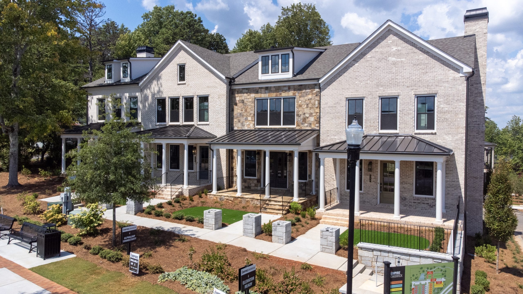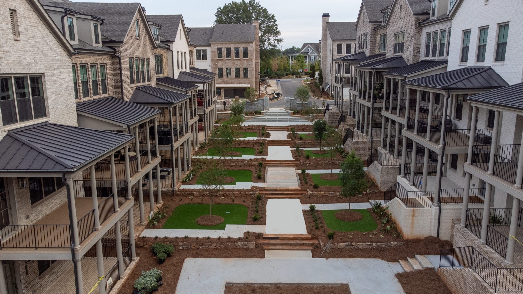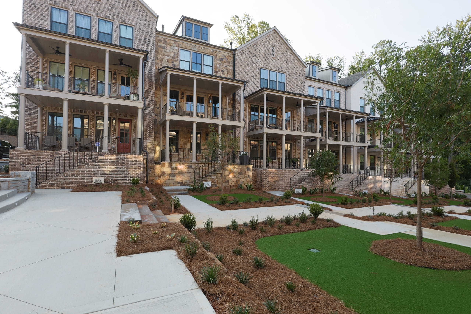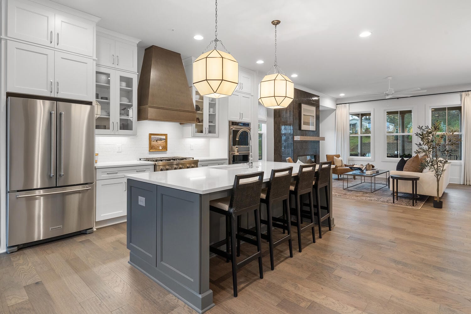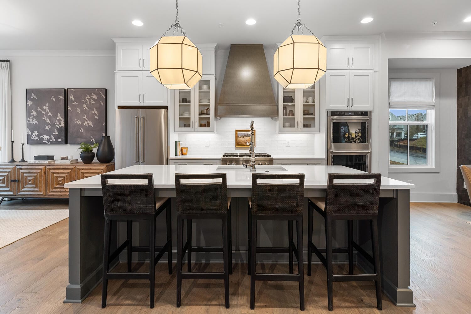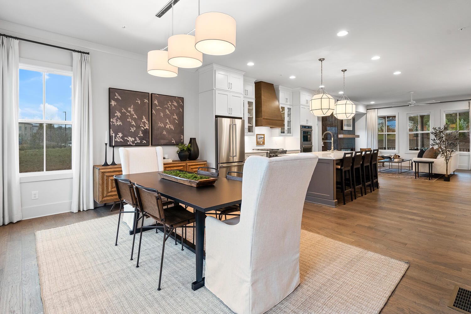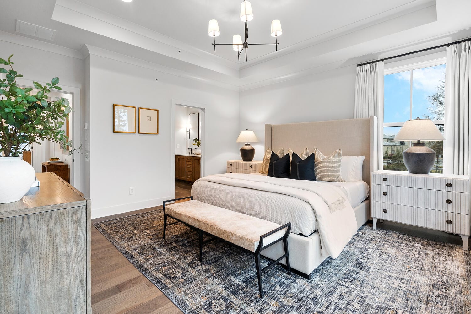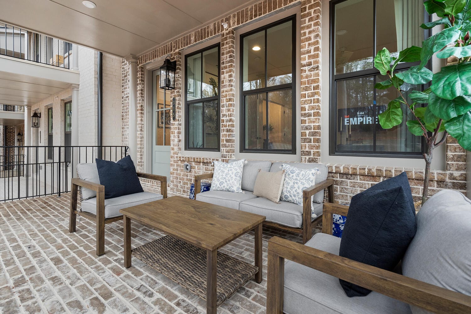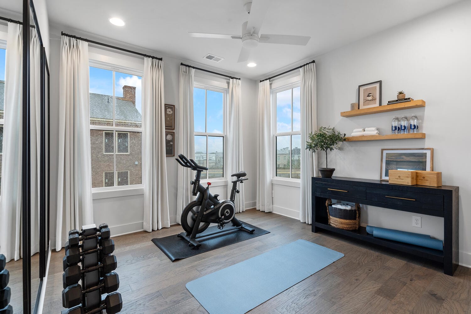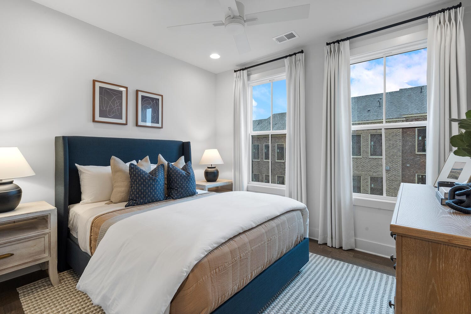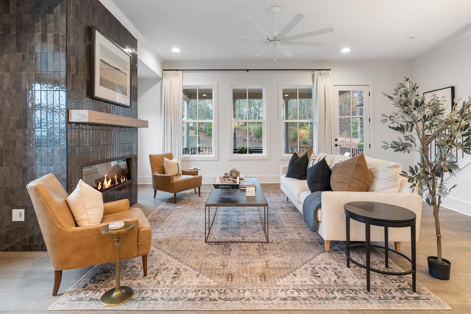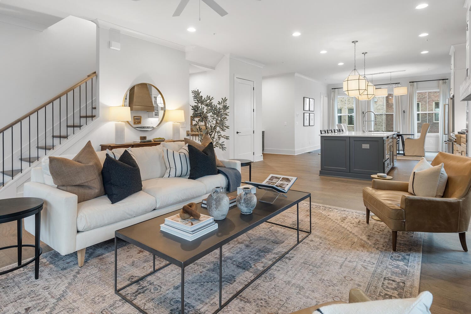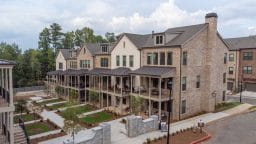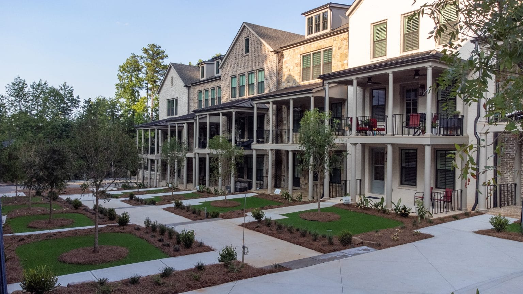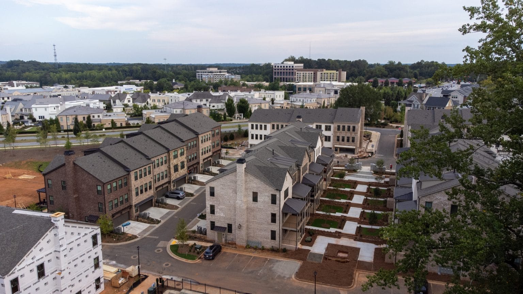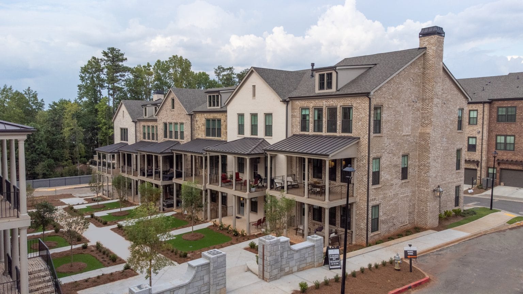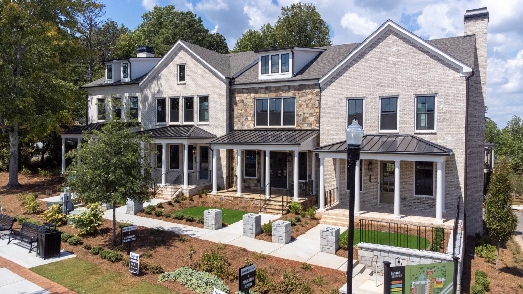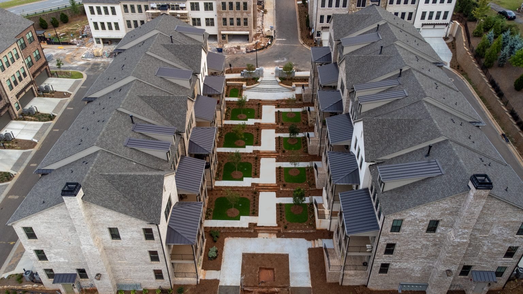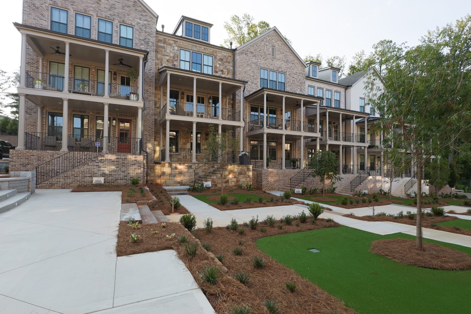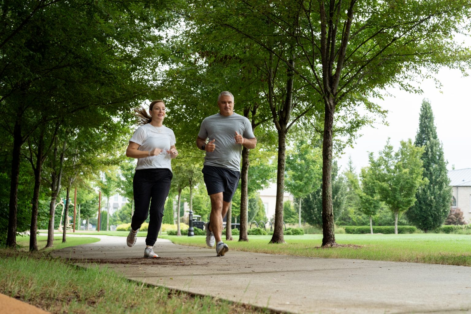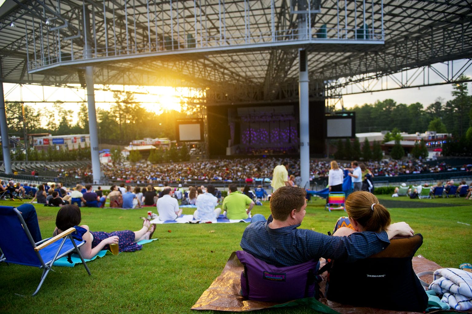Chiswick
New Townhomes for Sale in Alpharetta, GA. Starting from the High $900’s
Chiswick
New Townhomes for Sale in Alpharetta, GA. Starting from $1 Million.
Chiswick at a glance
Steeped in timeless sophistication, Chiswick is a community where brick facades and classic architecture blend seamlessly with contemporary life. Inspired by the regal tradition of London’s Chiswick district, Chiswick brings a sense of refined heritage to Alpharetta’s most coveted locale. Here, new construction townhomes capture the essence of quiet luxury, with every detail thoughtfully designed to balance elegance with modern comfort.
- TOWNHOMES
- 3–4 BEDS
-
2,750–2,767
SQ. FT.
- 3 STORIES
- 3.5 BATHS
- ELEVATOR READY
- Pocket Parks
- Alpha loop connectivity
- EmpireFit

Join the interest list
Get the details on pricing, floor plans, and move-in timelines—or schedule a tour to see it all in person.
Please note: visits are by appointment only.
- Sunday & Monday: 1 PM – 6 PM
- Tuesday to Saturday: 10 AM – 6 PM
quick delivery homes
Move-in ready homes available within 0–6 months. These homes are already under construction or complete, with features and finishes professionally selected—so you can skip the wait and settle in sooner.








































Quick Delivery Homes Filters
Home Type
Price
Sq. ft.
Beds
Baths
Pick the savings that match your priorities
Don’t miss the opportunity to choose from a range of incentives designed to boost your buying power, elevate your home’s style, and simplify your move. This limited-time offer on select quick delivery homes lets you call the shots, stack your savings, and close with confidence.*
*All incentives are subject to conditions. Please contact our team for more details.
Choose Your Savings
new home Plans
Pre-construction homes that are built from the ground up, typically ready in 6+ months. Choose your preferred floor plan, then personalize it with features and finishes at our Design Center to make it feel like yours.
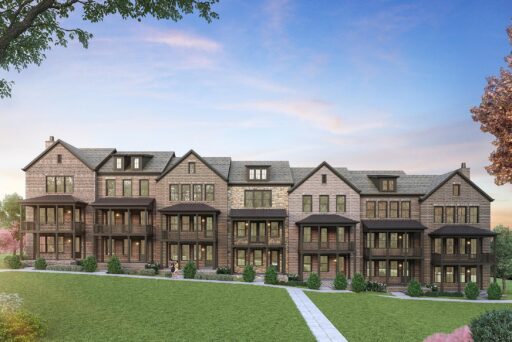

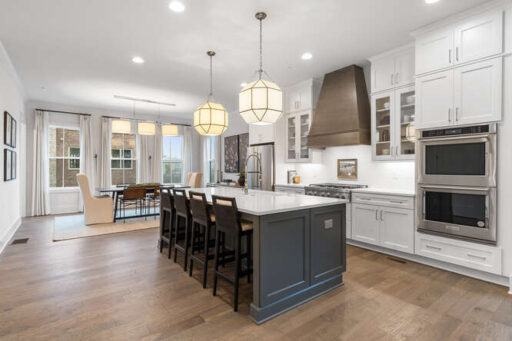
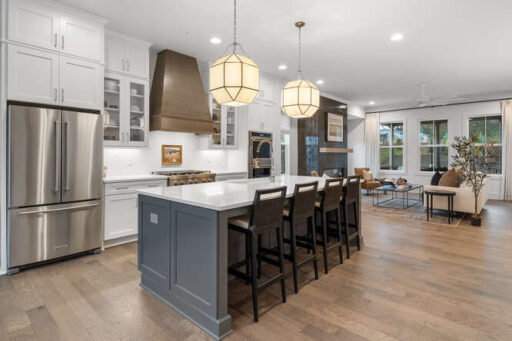
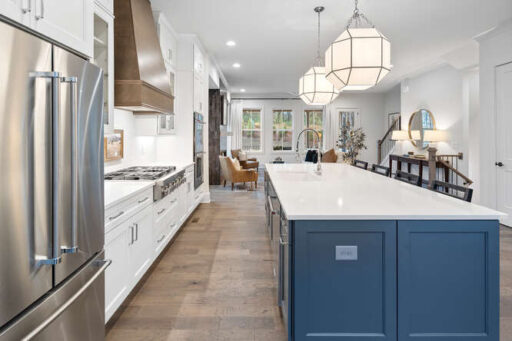
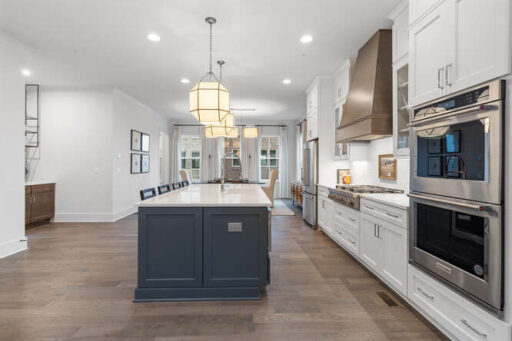
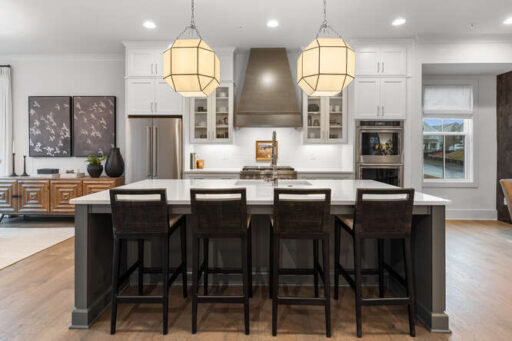
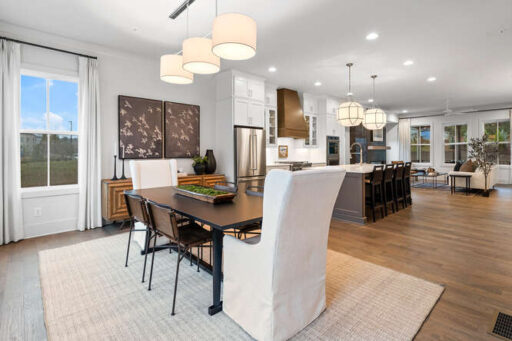
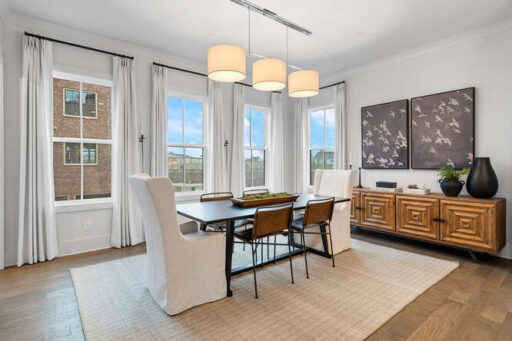
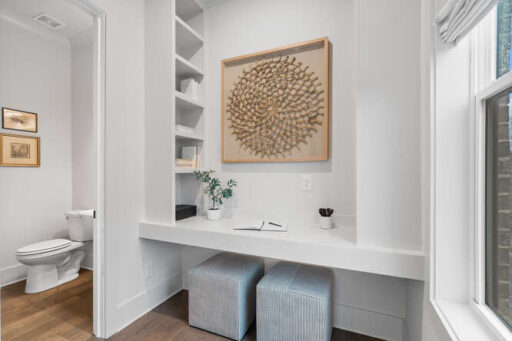
Quick Delivery Homes Filters
Home Type
Price
Sq. ft.
Beds
Baths
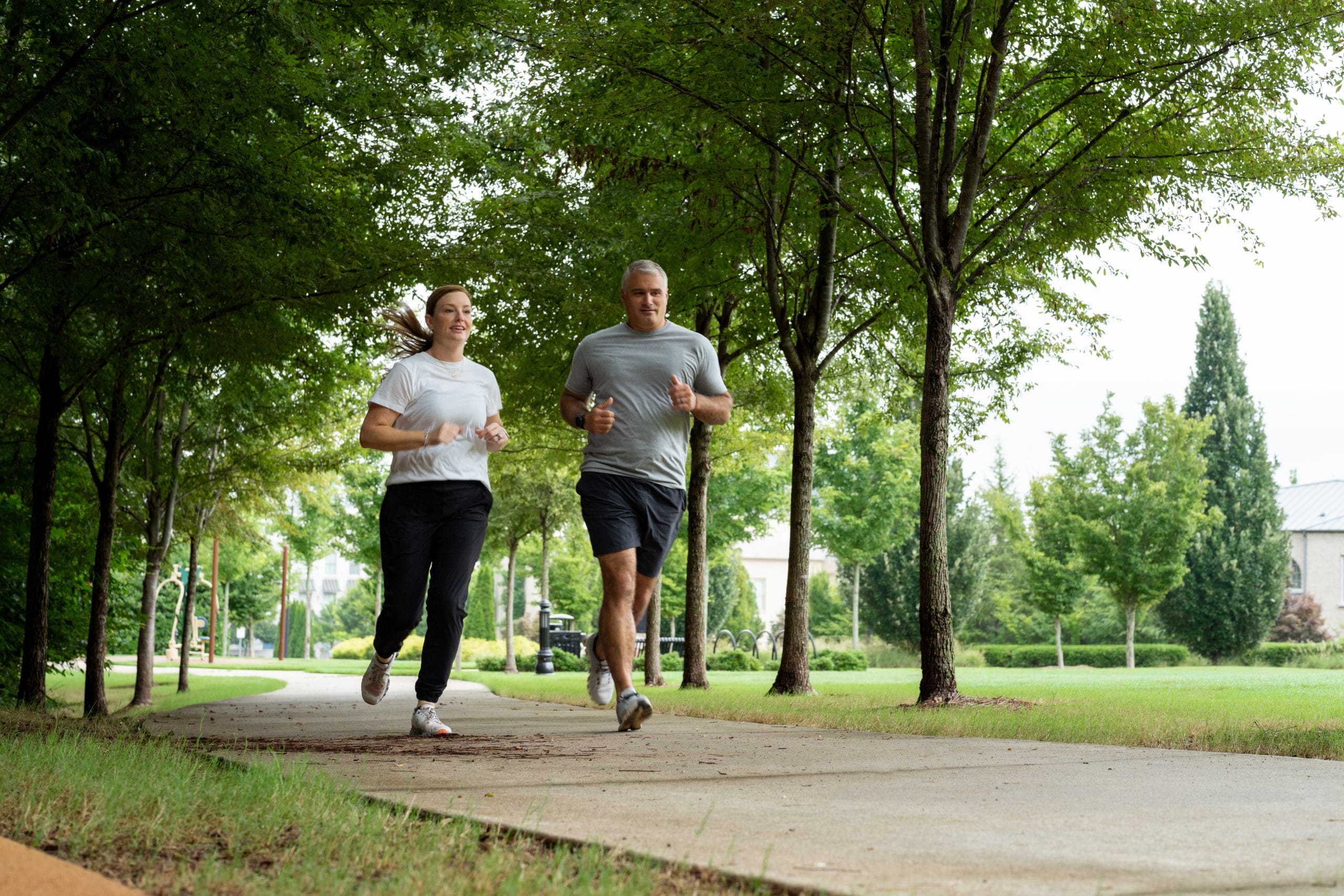
An Exclusive Enclave
Nestled next to Westside Park, Chiswick is more than just a place to call home—it’s an experience. Whether unwinding in one of its four distinct districts, gathering with neighbors in thoughtfully designed communal spaces, or exploring Alpharetta’s lively cultural scene, residents enjoy a lifestyle that is as enriching as it is effortless. With easy access to parks, entertainment, and major business hubs, Chiswick offers the perfect blend of retreat and connection.
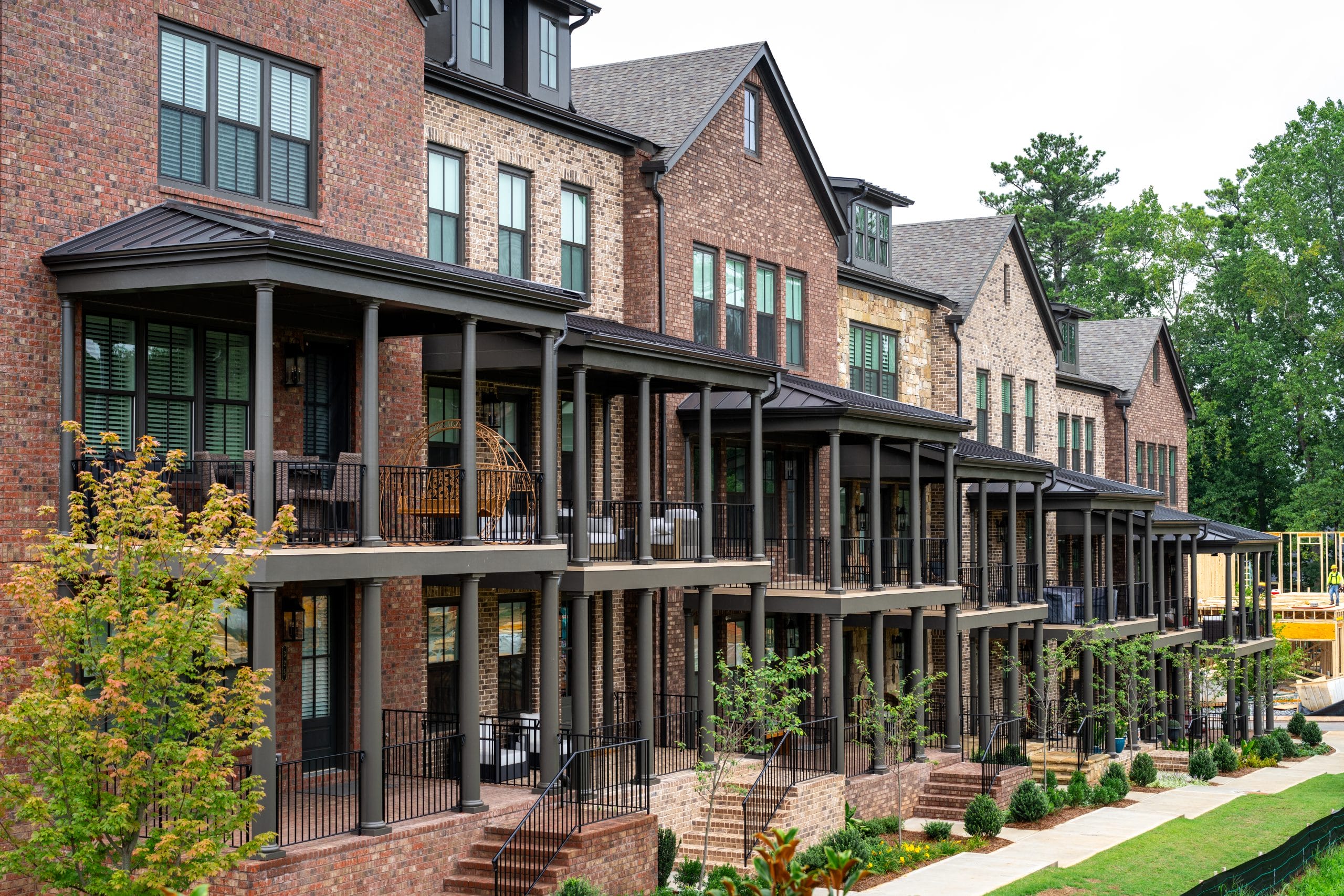
Modern Townhomes
Set within a masterfully planned enclave, Chiswick’s townhomes offer a lifestyle defined by grace and refinement. Graciously sized up to 2,767 square feet, these three-story residences feature 3–4 bedrooms, 3.5 bathrooms, and interiors designed for effortless luxury. English-inspired brick facades reflect time-honored craftsmanship, while open-concept living spaces, soaring windows, and bespoke finishes ensure comfort at every turn. With private outdoor areas and two-car garages, every home balances classic discernment with modern necessities.
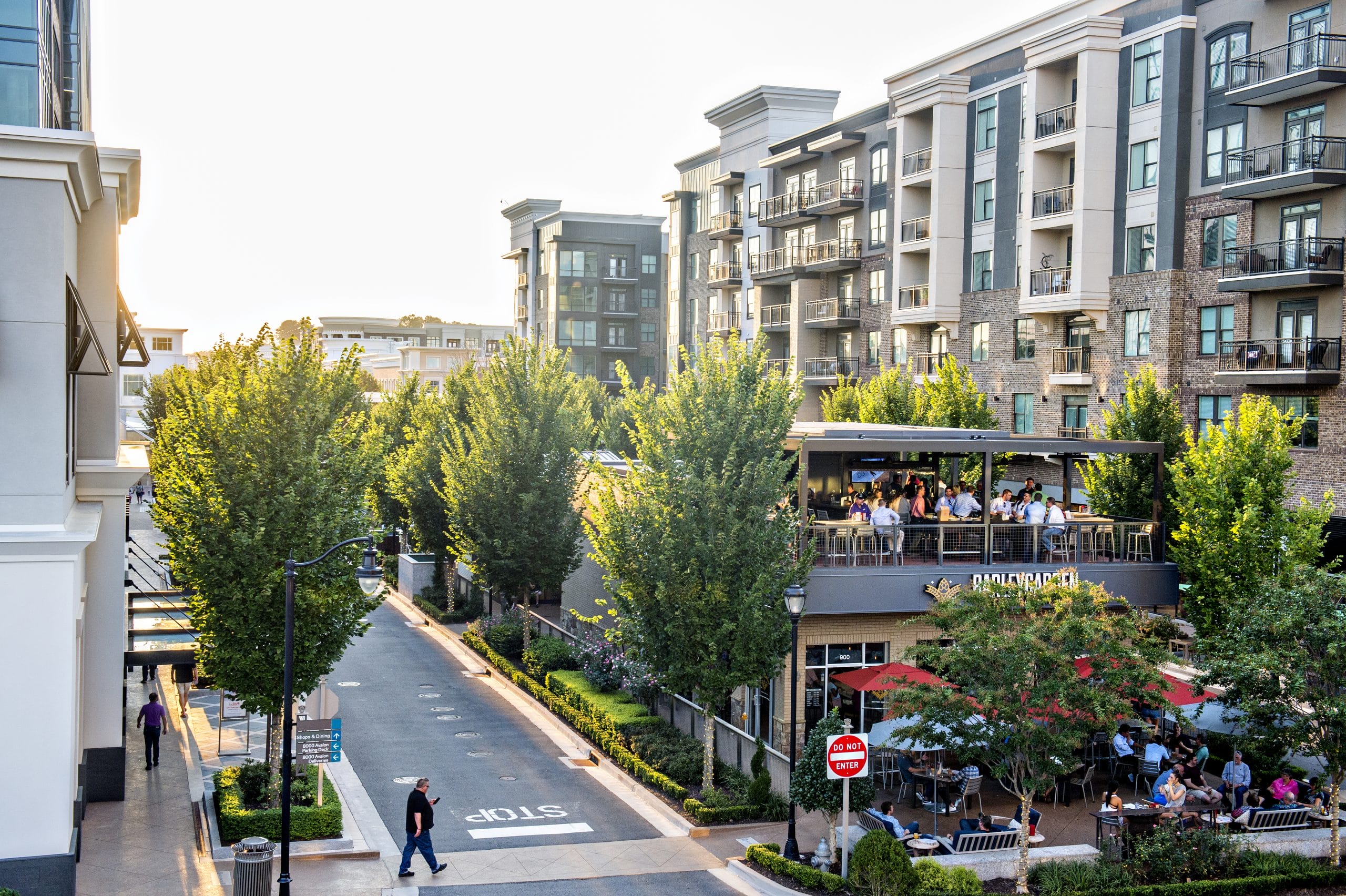
Alpharetta’s Premier Address
Chiswick places residents at the heart of Alpharetta’s premier lifestyle destinations, seamlessly connecting suburban tranquility with urban vibrancy. Steps from Avalon, with its renowned shopping and dining, and with easy access to downtown Alpharetta via the Alpha Loop, Chiswick offers a lifestyle where every convenience is within reach. Stroll to charming cafés, explore local boutiques, or savor fine dining, all while enjoying the energy of a city that thrives on culture and innovation.

An Exclusive Enclave
Nestled next to Westside Park, Chiswick is more than just a place to call home—it’s an experience. Whether unwinding in one of its four distinct districts, gathering with neighbors in thoughtfully designed communal spaces, or exploring Alpharetta’s lively cultural scene, residents enjoy a lifestyle that is as enriching as it is effortless. With easy access to parks, entertainment, and major business hubs, Chiswick offers the perfect blend of retreat and connection.

Modern Townhomes
Set within a masterfully planned enclave, Chiswick’s townhomes offer a lifestyle defined by grace and refinement. Graciously sized up to 2,767 square feet, these three-story residences feature 3–4 bedrooms, 3.5 bathrooms, and interiors designed for effortless luxury. English-inspired brick facades reflect time-honored craftsmanship, while open-concept living spaces, soaring windows, and bespoke finishes ensure comfort at every turn. With private outdoor areas and two-car garages, every home balances classic discernment with modern necessities.
explore the
site map
Our site map gives you an overview of the community layout, helping you visualize where your future home will sit within the larger neighborhood. Explore nearby amenities, green spaces, and the surrounding area to see how everything connects.
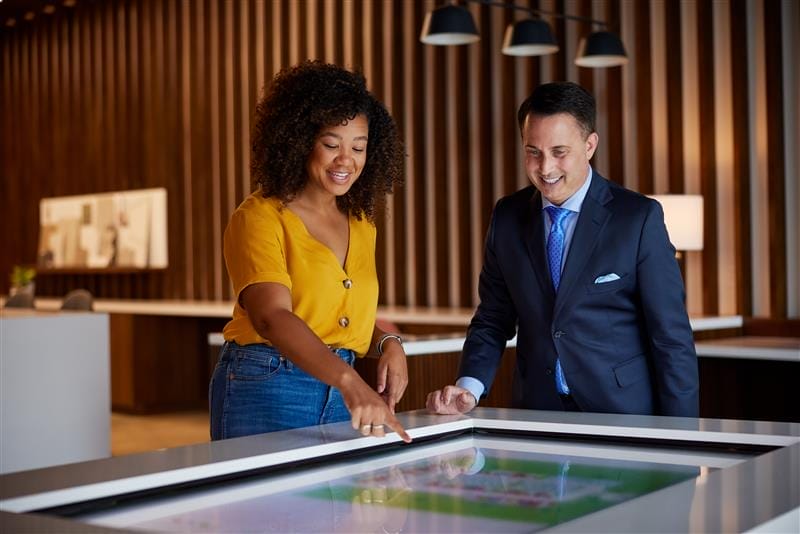
your new neighborhood

RESTAURANTS & CAFES
From handcrafted espresso at Valor Coffee to elevated Southern fare at South City Kitchen Avalon—Alpharetta is where classic flavors meet contemporary tastes.
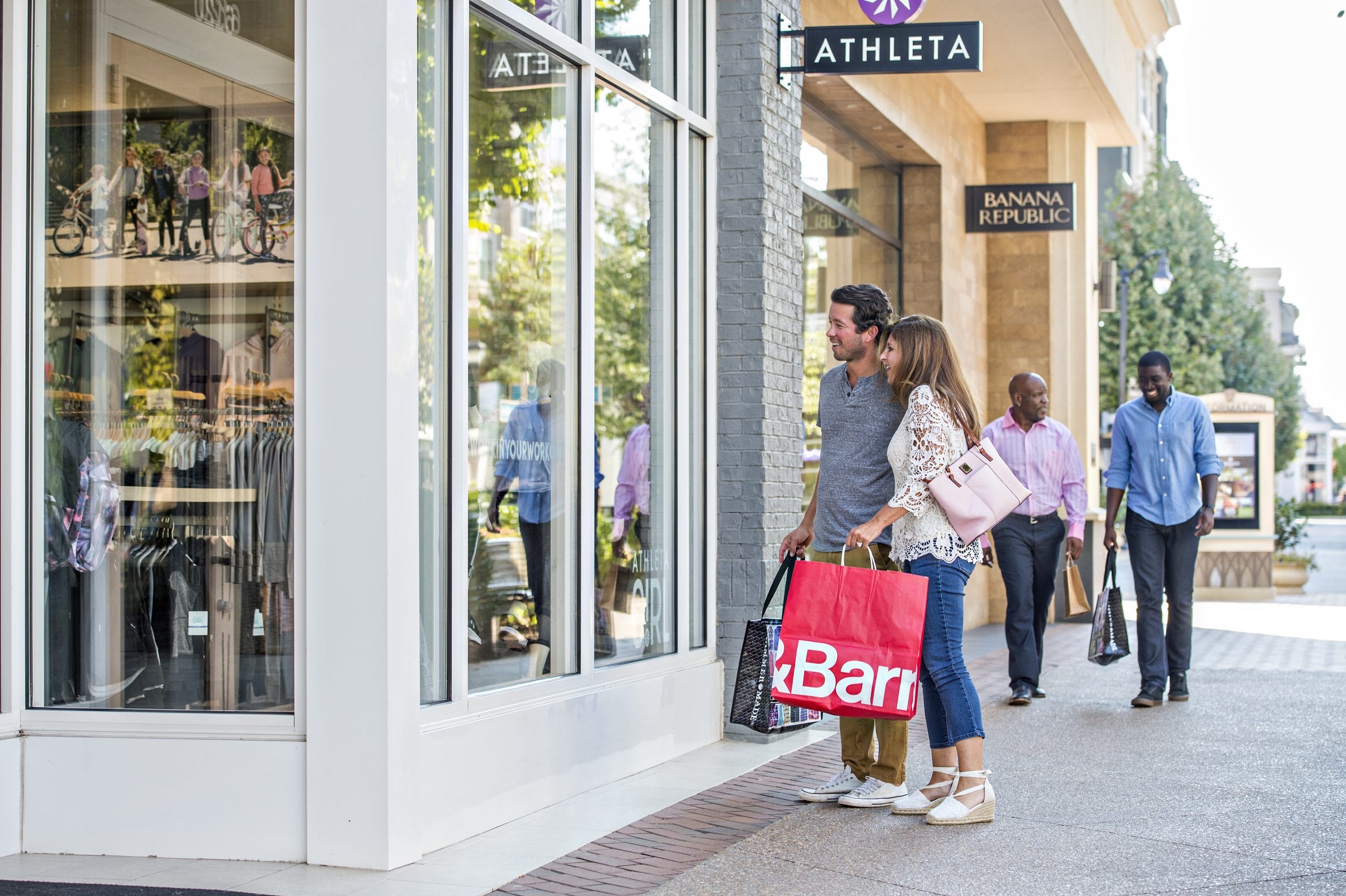
SHOPPING
Luxury meets local charm at Avalon and Alpharetta City Center, where designer boutiques, bespoke retailers, and artisanal markets redefine the shopping experience.
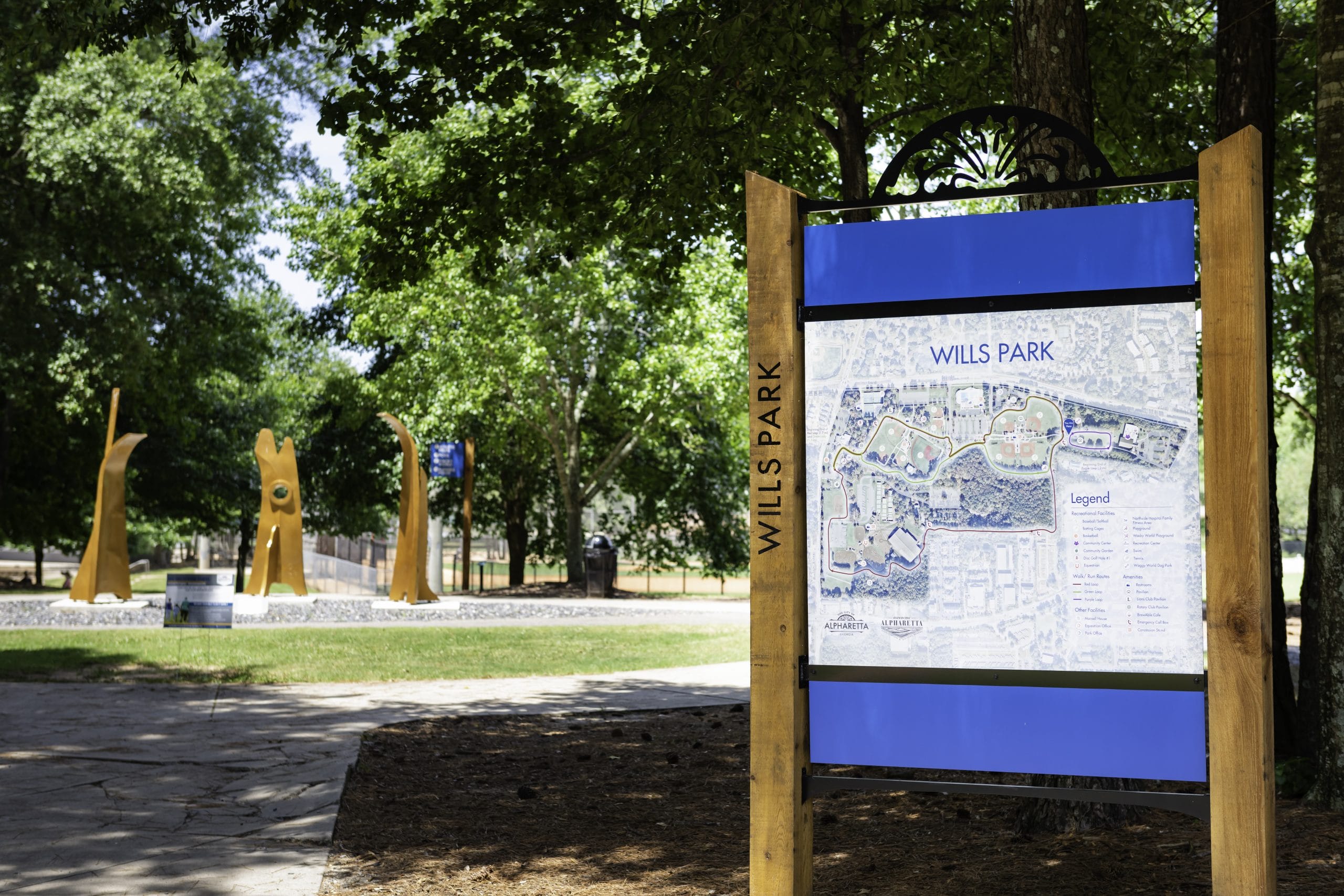
PARKS & RECREATION
Find tranquility at Hembree Park, cycle along the Big Creek Greenway, or enjoy Wills Park’s athletic fields, equestrian center, and open green spaces.
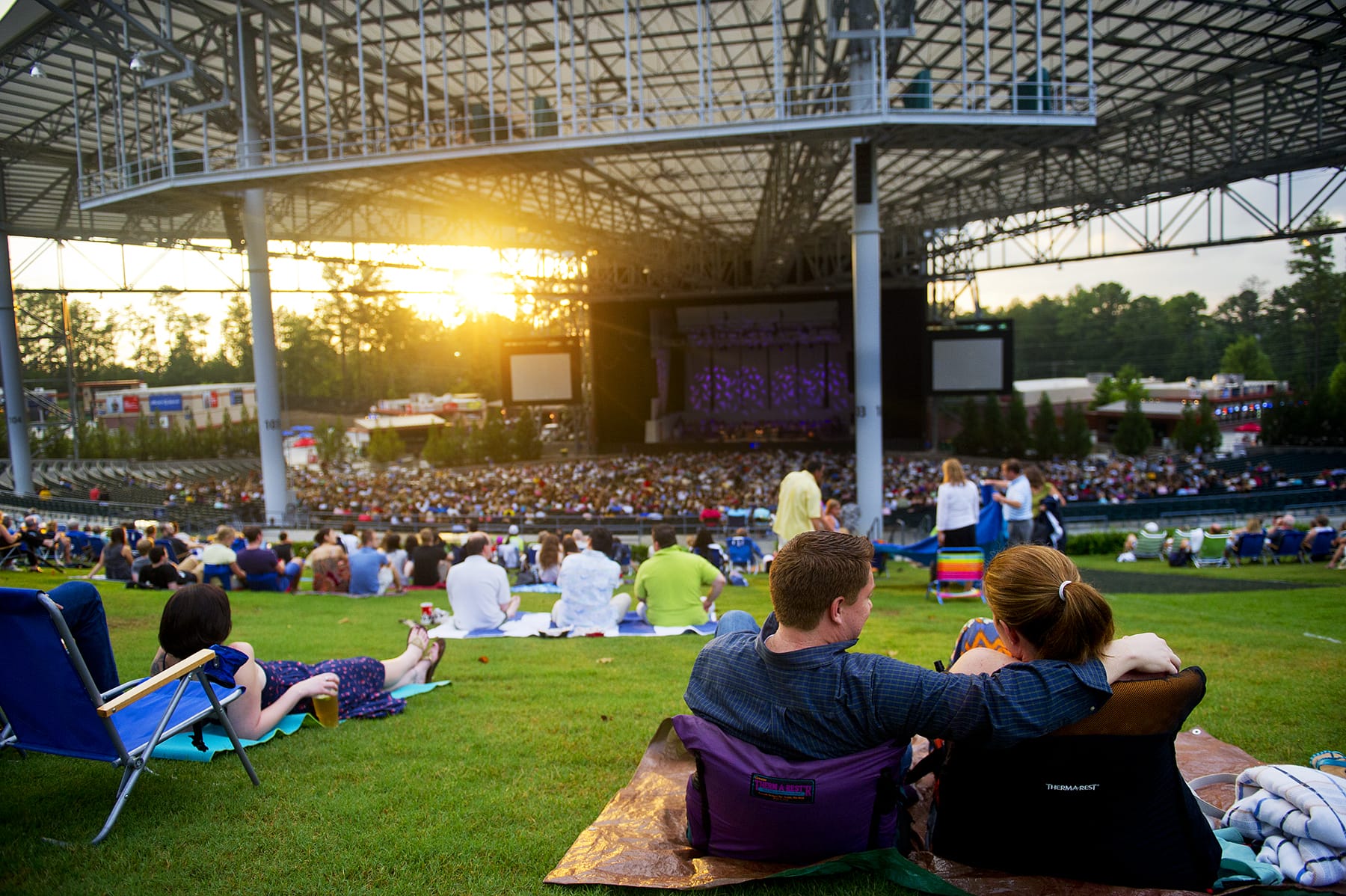
ENTERTAINMENT
Enjoy world-class performances at Ameris Bank Amphitheatre. For more intimate evenings, explore Alpharetta’s arts scene at The Scene Art Gallery and the Alpharetta Arts Center.

RESTAURANTS & CAFES
From handcrafted espresso at Valor Coffee to elevated Southern fare at South City Kitchen Avalon—Alpharetta is where classic flavors meet contemporary tastes.

SHOPPING
Luxury meets local charm at Avalon and Alpharetta City Center, where designer boutiques, bespoke retailers, and artisanal markets redefine the shopping experience.

PARKS & RECREATION
Find tranquility at Hembree Park, cycle along the Big Creek Greenway, or enjoy Wills Park’s athletic fields, equestrian center, and open green spaces.

ENTERTAINMENT
Enjoy world-class performances at Ameris Bank Amphitheatre. For more intimate evenings, explore Alpharetta’s arts scene at The Scene Art Gallery and the Alpharetta Arts Center.

RESTAURANTS & CAFES
From handcrafted espresso at Valor Coffee to elevated Southern fare at South City Kitchen Avalon—Alpharetta is where classic flavors meet contemporary tastes.

SHOPPING
Luxury meets local charm at Avalon and Alpharetta City Center, where designer boutiques, bespoke retailers, and artisanal markets redefine the shopping experience.
What’s Nearby
Discover what’s nearby—from restaurants and shopping to schools, health services, parks, and everyday essentials. Use the map to explore amenities that fit your lifestyle.
Local Schools

new construction townhomes
At Zephyr, thoughtfully crafted townhomes blend classic character with modern convenience. Open-concept interiors are designed for seamless living, featuring oversized kitchen islands, private suites, and versatile layouts that adapt to your lifestyle. Sunlit spaces, bespoke finishes, and covered patios create a warm and welcoming atmosphere, while community greenspaces, gravel paths, and shady trees encourage relaxation just outside your door. Two-car side-by-side garages add convenience for those commuting for work or escaping the city for a weekend getaway.

explore urban culture and city parks
Nestled in the heart of Chosewood Park, Zephyr offers the best of both worlds—urban excitement and natural calm. Enjoy easy access to Grant Park’s historic tree-lined paths, explore the BeltLine’s Southside Trail, or dive into the neighborhood’s arts, dining, and entertainment scenes. Whether you’re taking a morning stroll on Georgia Avenue, discovering new local flavors in Summerhill, or catching a game at a local bar, Zephyr keeps you effortlessly connected to the energy of Atlanta.

new construction townhomes
At Zephyr, thoughtfully crafted townhomes blend classic character with modern convenience. Open-concept interiors are designed for seamless living, featuring oversized kitchen islands, private suites, and versatile layouts that adapt to your lifestyle. Sunlit spaces, bespoke finishes, and covered patios create a warm and welcoming atmosphere, while community greenspaces, gravel paths, and shady trees encourage relaxation just outside your door. Two-car side-by-side garages add convenience for those commuting for work or escaping the city for a weekend getaway.

living in fulton country
With top-tier schools in the Fulton County School System and safe, walkable streets, Zephyr offers peace of mind for parents and residents alike. Nearby attractions like Zoo Atlanta and the BeltLine provide opportunities for family outings that are both enriching and adventurous. Convenient access to MARTA rail and bus transit stops ensures effortless commutes to downtown Atlanta and beyond, connecting residents to work, play, and everything in between.

new construction townhomes
At Zephyr, thoughtfully crafted townhomes blend classic character with modern convenience. Open-concept interiors are designed for seamless living, featuring oversized kitchen islands, private suites, and versatile layouts that adapt to your lifestyle. Sunlit spaces, bespoke finishes, and covered patios create a warm and welcoming atmosphere, while community greenspaces, gravel paths, and shady trees encourage relaxation just outside your door. Two-car side-by-side garages add convenience for those commuting for work or escaping the city for a weekend getaway.

explore urban culture and city parks
Nestled in the heart of Chosewood Park, Zephyr offers the best of both worlds—urban excitement and natural calm. Enjoy easy access to Grant Park’s historic tree-lined paths, explore the BeltLine’s Southside Trail, or dive into the neighborhood’s arts, dining, and entertainment scenes. Whether you’re taking a morning stroll on Georgia Avenue, discovering new local flavors in Summerhill, or catching a game at a local bar, Zephyr keeps you effortlessly connected to the energy of Atlanta.
Find Your Home at Chiswick
Chiswick is a place for those who appreciate the finer things—a home where architectural heritage meets contemporary design, where every detail is curated for comfort and style. Whether drawn to its historic charm, exclusive amenities, or premier location, Chiswick is where refined beauty and modern living exist in perfect harmony. Empire Homes is here to help you find your new construction home in Alpharetta’s most distinguished new community.
Live Like a Local
From local favorites to everyday living, explore what makes this area truly special. Our articles offer insights and inspiration to help you feel connected to the place you’ll call home.
Finding the right home is a journey, and every stage comes with questions. Whether you’re just starting to explore, considering a move, ready to buy, or settling in, our curated guides, blogs, tools, and expert insights help you navigate each step with clarity.
Dreaming & Discovery
At this stage, you’re exploring the possibilities. Maybe you’re curious about homeownership...
Dreaming & Discovery
At this stage, you’re exploring the possibilities. Maybe you’re curious about homeownership...
Dreaming & Discovery
At this stage, you’re exploring the possibilities. Maybe you’re curious about homeownership...
Dreaming & Discovery
At this stage, you’re exploring the possibilities. Maybe you’re curious about homeownership...
Dreaming & Discovery
At this stage, you’re exploring the possibilities. Maybe you’re curious about homeownership...
Dreaming & Discovery
At this stage, you’re exploring the possibilities. Maybe you’re curious about homeownership...
Dreaming & Discovery
At this stage, you’re exploring the possibilities. Maybe you’re curious about homeownership...
Dreaming & Discovery
At this stage, you’re exploring the possibilities. Maybe you’re curious about homeownership...
Dreaming & Discovery
At this stage, you’re exploring the possibilities. Maybe you’re curious about homeownership...
Dreaming & Discovery
At this stage, you’re exploring the possibilities. Maybe you’re curious about homeownership...
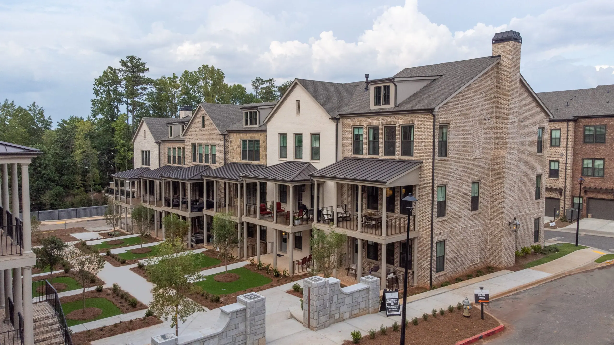
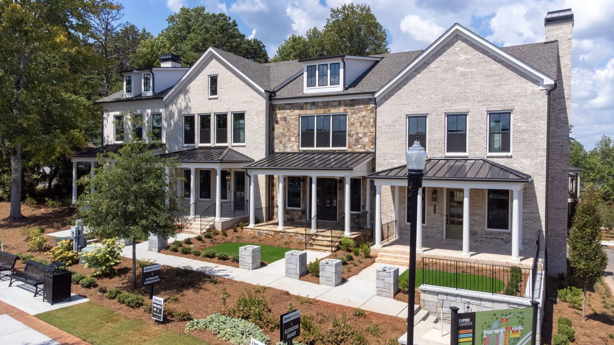
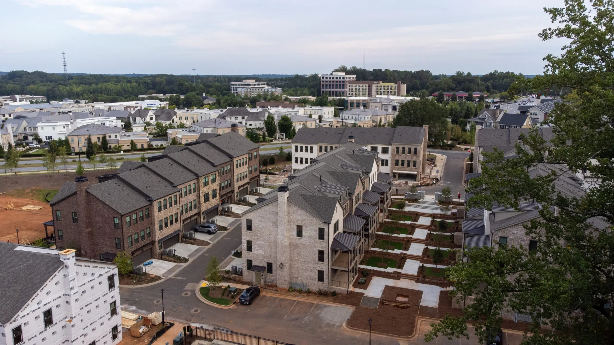
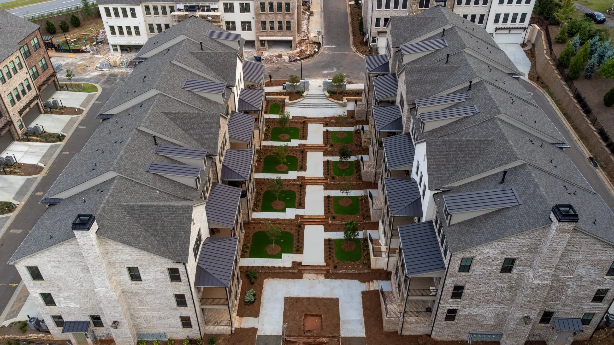
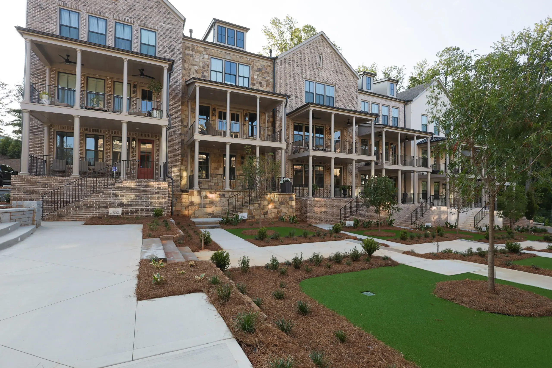
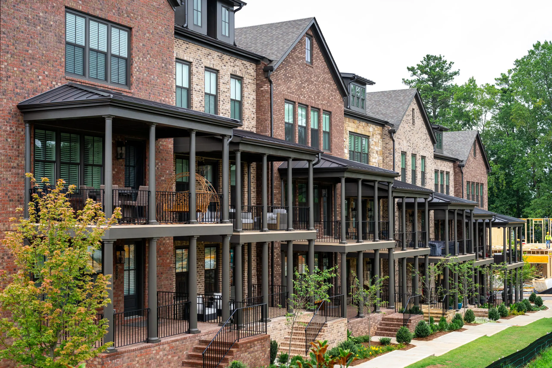
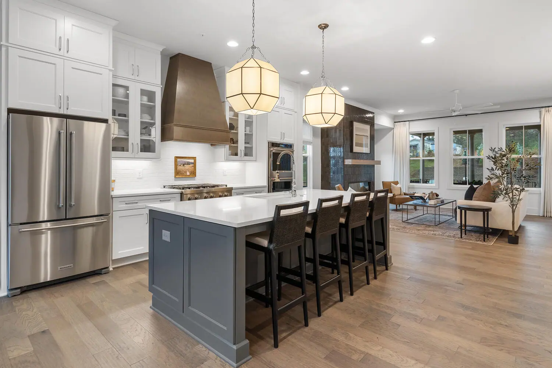
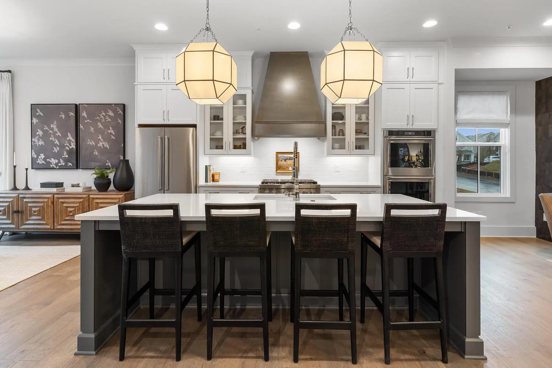
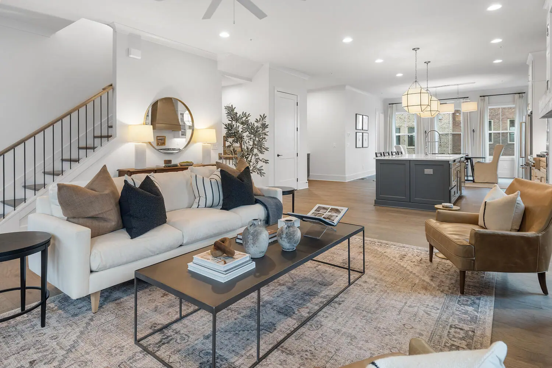
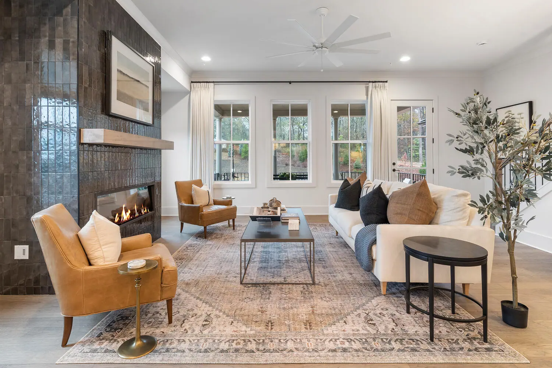
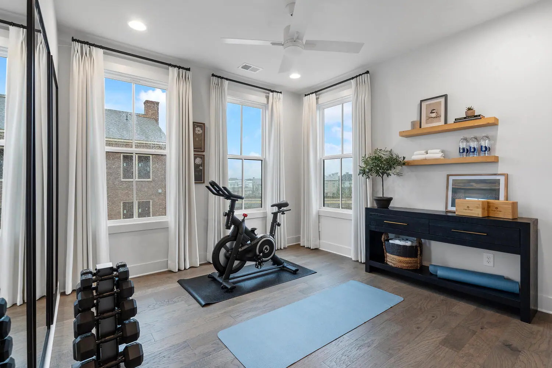
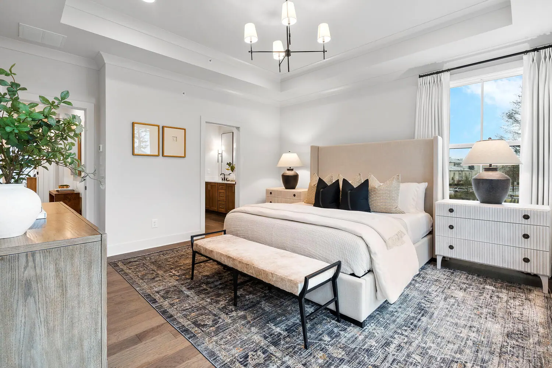
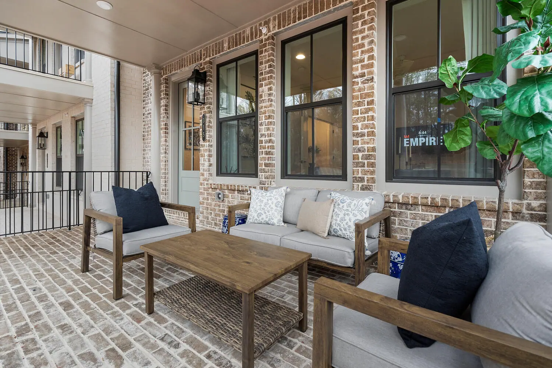
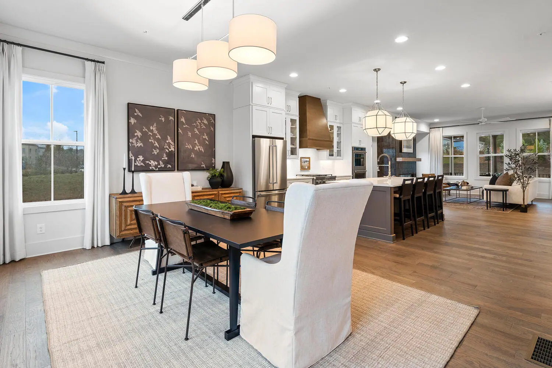
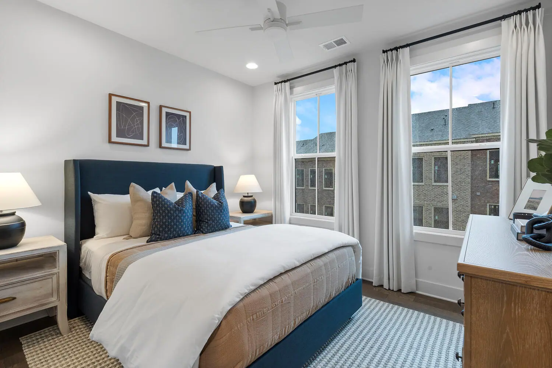















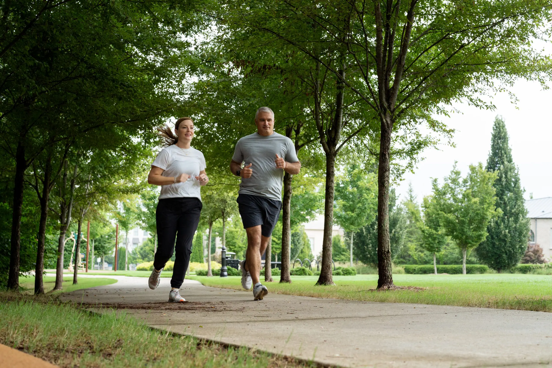

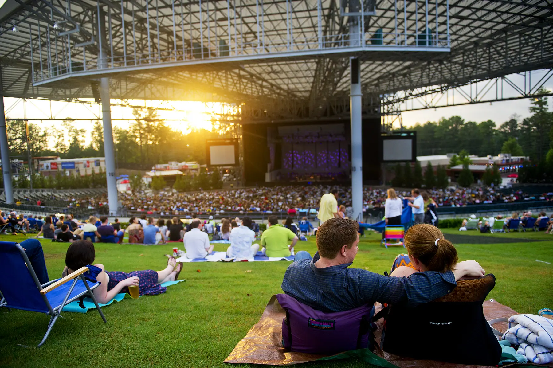









Hear what other homeowners are saying about us in the state of Georgia, based on Google Reviews from all of our communities in Alpharetta, Atlanta, Buckhead, Chamblee, and Cumming.
Google reviews
EMPIRE'S DESIGN EXPERIENCE
When you buy a home with Empire, you’ll experience high design while working alongside our industry-leading team of experts. The joy of walking into a home where everything is brand new and tailored to your style is a feeling that’s hard to beat.


